Home Bar Design Ideas with Glass-front Cabinets and Stone Slab Splashback
Refine by:
Budget
Sort by:Popular Today
1 - 20 of 107 photos
Item 1 of 3
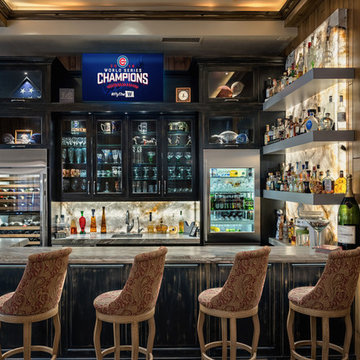
Michael Duerinckx
Inspiration for a large transitional seated home bar in Phoenix with an undermount sink, glass-front cabinets, distressed cabinets, granite benchtops and stone slab splashback.
Inspiration for a large transitional seated home bar in Phoenix with an undermount sink, glass-front cabinets, distressed cabinets, granite benchtops and stone slab splashback.
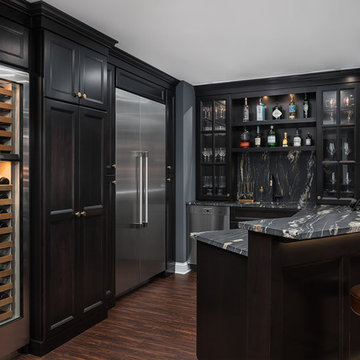
Large traditional u-shaped seated home bar in Chicago with dark hardwood floors, brown floor, glass-front cabinets, black cabinets, black splashback, stone slab splashback, black benchtop, an undermount sink and marble benchtops.
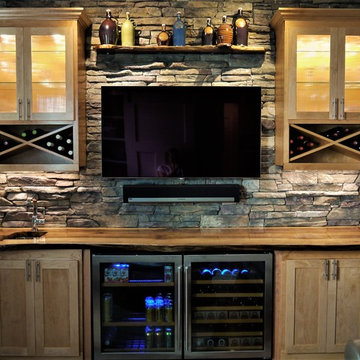
Despite the rustic look, the custom glass and cabinets made the room look modern and clean. I enjoy the balance of the two design elements.
Photo of a small country wet bar in Raleigh with an undermount sink, glass-front cabinets, light wood cabinets, wood benchtops, grey splashback, stone slab splashback, dark hardwood floors and brown floor.
Photo of a small country wet bar in Raleigh with an undermount sink, glass-front cabinets, light wood cabinets, wood benchtops, grey splashback, stone slab splashback, dark hardwood floors and brown floor.
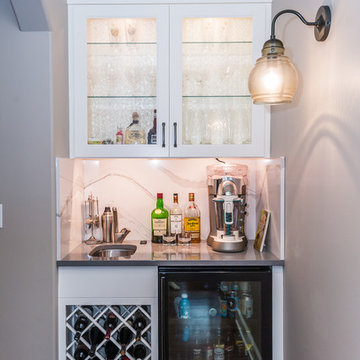
Inspiration for a small transitional single-wall wet bar in Other with an undermount sink, glass-front cabinets, white cabinets, solid surface benchtops, white splashback, stone slab splashback, dark hardwood floors and brown floor.
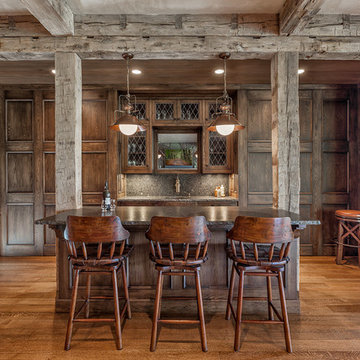
This charming European-inspired home juxtaposes old-world architecture with more contemporary details. The exterior is primarily comprised of granite stonework with limestone accents. The stair turret provides circulation throughout all three levels of the home, and custom iron windows afford expansive lake and mountain views. The interior features custom iron windows, plaster walls, reclaimed heart pine timbers, quartersawn oak floors and reclaimed oak millwork.
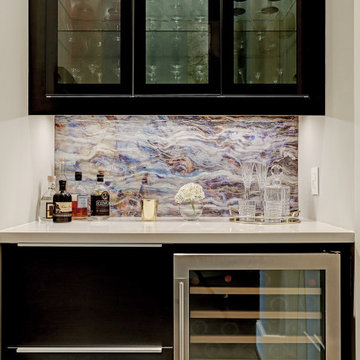
Mid-sized contemporary single-wall home bar in Houston with no sink, glass-front cabinets, black cabinets, quartz benchtops, multi-coloured splashback, stone slab splashback and white benchtop.
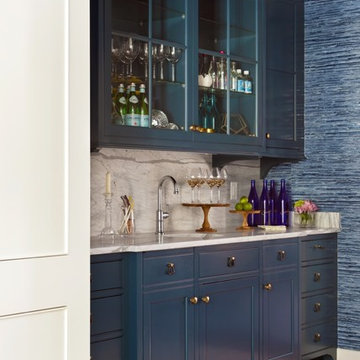
Gordon Gregory
Photo of a mid-sized traditional single-wall wet bar in Richmond with an undermount sink, glass-front cabinets, blue cabinets, granite benchtops, grey splashback, stone slab splashback and dark hardwood floors.
Photo of a mid-sized traditional single-wall wet bar in Richmond with an undermount sink, glass-front cabinets, blue cabinets, granite benchtops, grey splashback, stone slab splashback and dark hardwood floors.
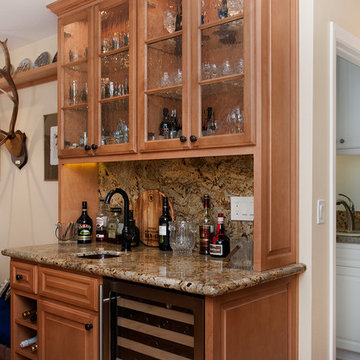
Design ideas for a mid-sized transitional single-wall wet bar in Phoenix with an undermount sink, glass-front cabinets, light wood cabinets, multi-coloured splashback and stone slab splashback.
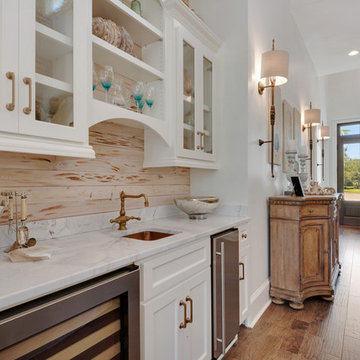
Small beach style single-wall wet bar in Miami with an undermount sink, glass-front cabinets, white cabinets, marble benchtops, multi-coloured splashback, stone slab splashback and medium hardwood floors.
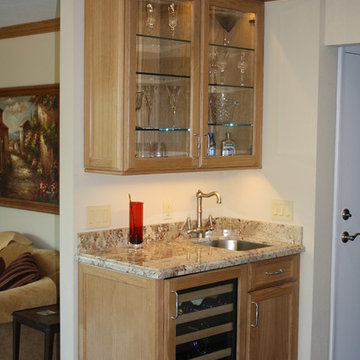
Design ideas for a small traditional single-wall wet bar in San Francisco with an undermount sink, glass-front cabinets, light wood cabinets, granite benchtops, multi-coloured splashback, stone slab splashback and dark hardwood floors.
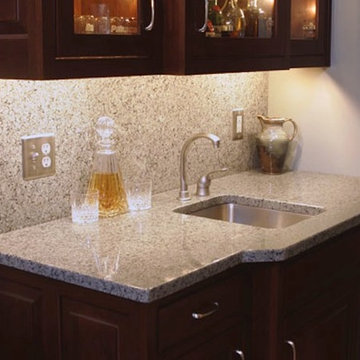
Photo of a small traditional single-wall wet bar in Indianapolis with an undermount sink, glass-front cabinets, dark wood cabinets, granite benchtops, grey splashback and stone slab splashback.
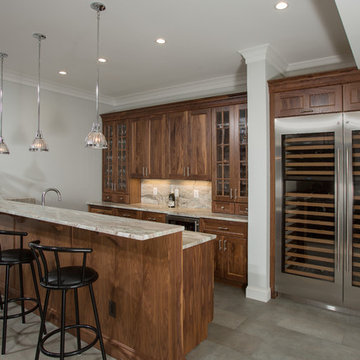
Inspiration for a traditional seated home bar in DC Metro with glass-front cabinets, medium wood cabinets, beige splashback, stone slab splashback, grey floor and beige benchtop.
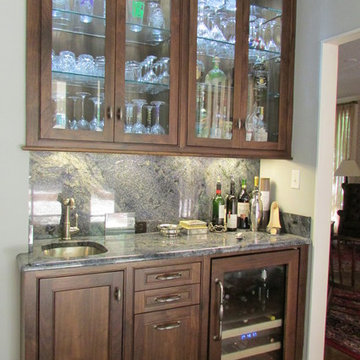
Designer Kirk Thomas
Inspiration for a small traditional single-wall wet bar in New Orleans with an undermount sink, glass-front cabinets, dark wood cabinets, quartz benchtops, grey splashback, stone slab splashback and dark hardwood floors.
Inspiration for a small traditional single-wall wet bar in New Orleans with an undermount sink, glass-front cabinets, dark wood cabinets, quartz benchtops, grey splashback, stone slab splashback and dark hardwood floors.
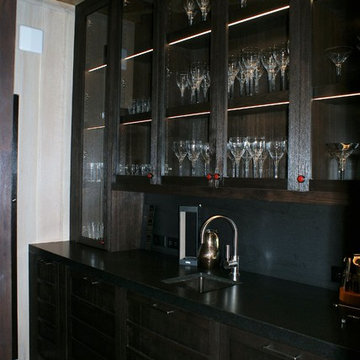
Inspiration for a mid-sized country single-wall wet bar in Denver with an undermount sink, glass-front cabinets, black cabinets, solid surface benchtops, black splashback and stone slab splashback.
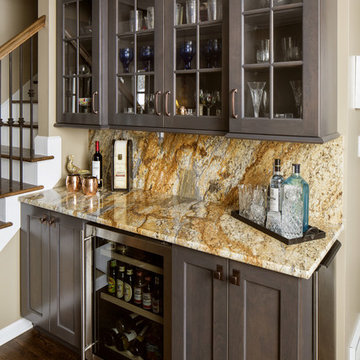
Designer: Nancy Barbee, CMKBD
Photo of a mid-sized transitional single-wall home bar in Indianapolis with no sink, glass-front cabinets, grey cabinets, granite benchtops, beige splashback, stone slab splashback and dark hardwood floors.
Photo of a mid-sized transitional single-wall home bar in Indianapolis with no sink, glass-front cabinets, grey cabinets, granite benchtops, beige splashback, stone slab splashback and dark hardwood floors.
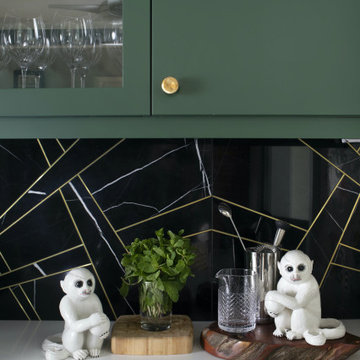
CHANTILLY - BG873
Like fine lace, Chantilly is a modern classic with feathery charcoal veins set against a crisp white background.
PATTERN: MOVEMENT VEINEDFINISH: POLISHEDCOLLECTION: BOUTIQUESLAB SIZE: JUMBO (65" X 130")
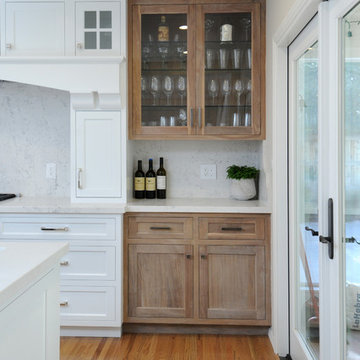
Michael Hillman
This is an example of a small transitional single-wall home bar in Los Angeles with glass-front cabinets, medium wood cabinets, quartz benchtops, white splashback, stone slab splashback, light hardwood floors, beige floor and white benchtop.
This is an example of a small transitional single-wall home bar in Los Angeles with glass-front cabinets, medium wood cabinets, quartz benchtops, white splashback, stone slab splashback, light hardwood floors, beige floor and white benchtop.
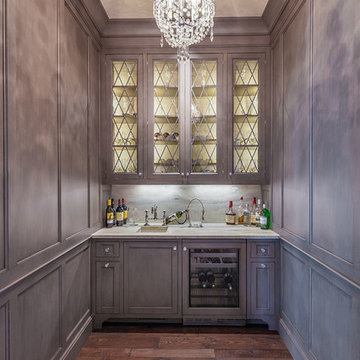
This sprawling estate is reminiscent of a traditional manor set in the English countryside. The limestone and slate exterior gives way to refined interiors featuring reclaimed oak floors, plaster walls and reclaimed timbers.
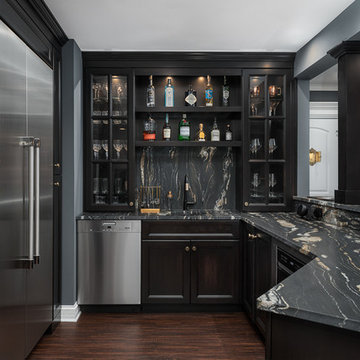
Design ideas for a large traditional u-shaped seated home bar in Chicago with dark hardwood floors, brown floor, an undermount sink, glass-front cabinets, black cabinets, marble benchtops, black splashback, stone slab splashback and black benchtop.
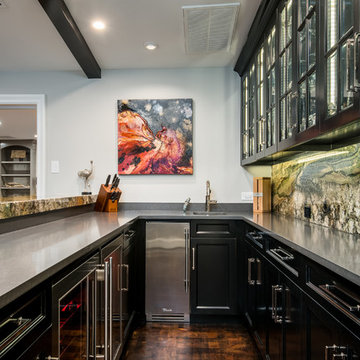
This is an example of a mid-sized modern u-shaped wet bar in Dallas with an undermount sink, glass-front cabinets, dark wood cabinets, quartz benchtops, multi-coloured splashback, stone slab splashback and grey benchtop.
Home Bar Design Ideas with Glass-front Cabinets and Stone Slab Splashback
1