Home Bar Design Ideas with Stone Slab Splashback and Matchstick Tile Splashback
Refine by:
Budget
Sort by:Popular Today
1 - 20 of 1,730 photos
Item 1 of 3
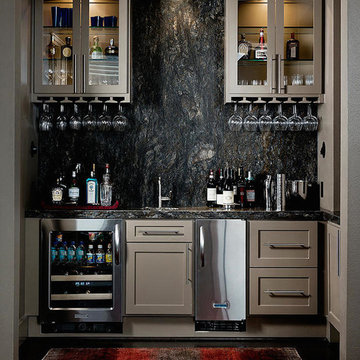
This is an example of a mid-sized modern single-wall home bar in Houston with an undermount sink, shaker cabinets, beige cabinets, granite benchtops, grey splashback, stone slab splashback and dark hardwood floors.
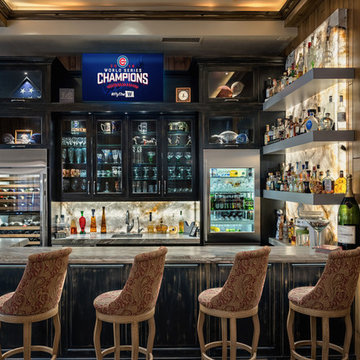
Michael Duerinckx
Inspiration for a large transitional seated home bar in Phoenix with an undermount sink, glass-front cabinets, distressed cabinets, granite benchtops and stone slab splashback.
Inspiration for a large transitional seated home bar in Phoenix with an undermount sink, glass-front cabinets, distressed cabinets, granite benchtops and stone slab splashback.
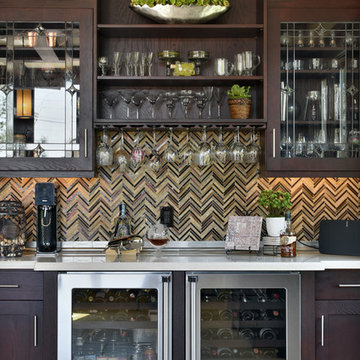
Interior Design: Moxie Design Studio LLC
Architect: Stephanie Espinoza
Construction: Pankow Construction
This is an example of a large transitional home bar in Phoenix with shaker cabinets, dark wood cabinets, solid surface benchtops, travertine floors, brown splashback and matchstick tile splashback.
This is an example of a large transitional home bar in Phoenix with shaker cabinets, dark wood cabinets, solid surface benchtops, travertine floors, brown splashback and matchstick tile splashback.
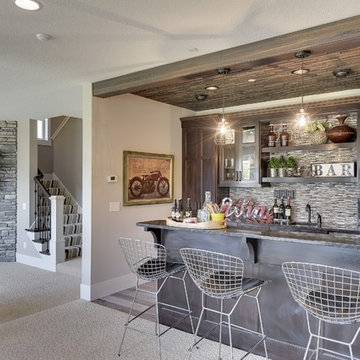
Spacecrafting
Design ideas for a large traditional home bar in Minneapolis with glass-front cabinets, distressed cabinets, matchstick tile splashback, carpet and beige floor.
Design ideas for a large traditional home bar in Minneapolis with glass-front cabinets, distressed cabinets, matchstick tile splashback, carpet and beige floor.
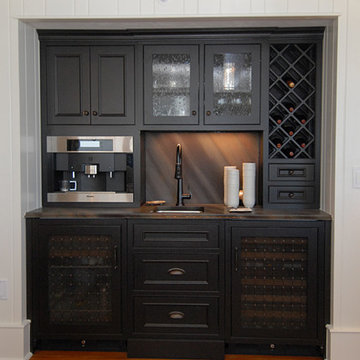
A built-in is in the former entry to the bar and beverage room, which was converted into closet space for the master. The new unit provides wine and appliance storage plus has a bar sink, built-in expresso machine, under counter refrigerator and a wine cooler.
Mon Amour Photography
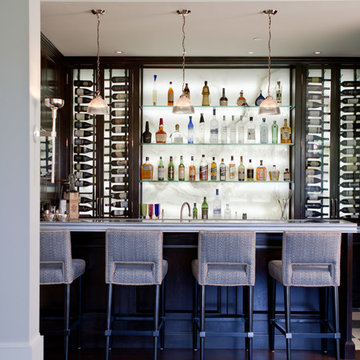
William Hefner Architecture, Erika Bierman Photography
Design ideas for a transitional seated home bar in Los Angeles with dark hardwood floors, white splashback, stone slab splashback, brown floor and grey benchtop.
Design ideas for a transitional seated home bar in Los Angeles with dark hardwood floors, white splashback, stone slab splashback, brown floor and grey benchtop.

Single-wall wet bar in Other with an undermount sink, recessed-panel cabinets, black cabinets, grey splashback, stone slab splashback, dark hardwood floors, brown floor and grey benchtop.
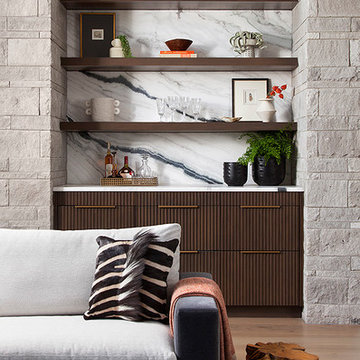
Design ideas for a modern single-wall wet bar in Austin with beaded inset cabinets, dark wood cabinets, quartzite benchtops, white splashback, stone slab splashback, medium hardwood floors and white benchtop.
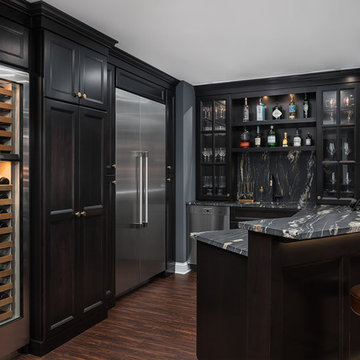
Large traditional u-shaped seated home bar in Chicago with dark hardwood floors, brown floor, glass-front cabinets, black cabinets, black splashback, stone slab splashback, black benchtop, an undermount sink and marble benchtops.
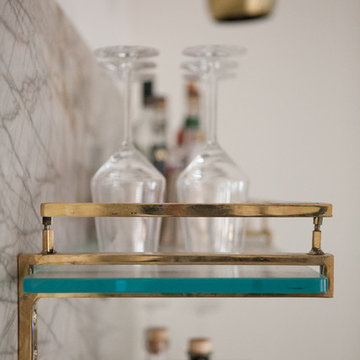
Inspiration for a mid-sized contemporary single-wall wet bar in Los Angeles with an undermount sink, flat-panel cabinets, medium wood cabinets, marble benchtops, grey splashback, stone slab splashback, dark hardwood floors and grey benchtop.
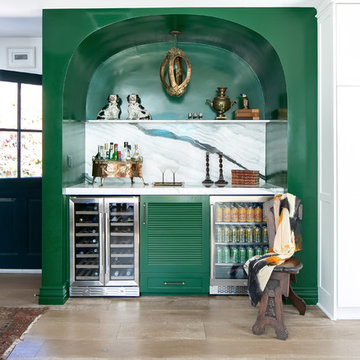
Inspiration for a beach style single-wall home bar in Orange County with no sink, louvered cabinets, green cabinets, multi-coloured splashback, light hardwood floors, white benchtop and stone slab splashback.
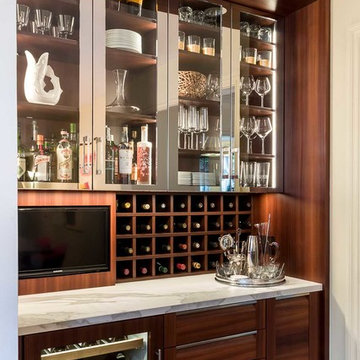
Valance and side panels neatly enclose the bar feature.
This is an example of a mid-sized contemporary l-shaped wet bar in Chicago with flat-panel cabinets, brown cabinets, quartz benchtops, grey splashback, stone slab splashback, medium hardwood floors and brown floor.
This is an example of a mid-sized contemporary l-shaped wet bar in Chicago with flat-panel cabinets, brown cabinets, quartz benchtops, grey splashback, stone slab splashback, medium hardwood floors and brown floor.
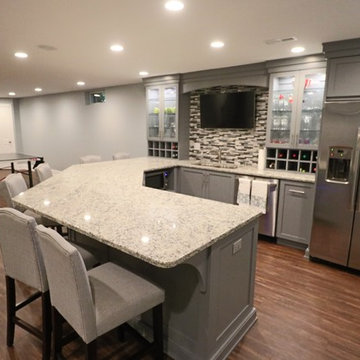
Photo of an expansive contemporary u-shaped seated home bar in Louisville with an undermount sink, glass-front cabinets, grey cabinets, granite benchtops, multi-coloured splashback, matchstick tile splashback, medium hardwood floors, brown floor and grey benchtop.
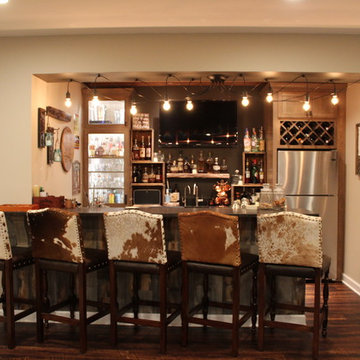
Sarah Timmer
This is an example of a large country galley seated home bar in Milwaukee with an undermount sink, shaker cabinets, grey cabinets, granite benchtops, brown splashback, stone slab splashback, vinyl floors and brown floor.
This is an example of a large country galley seated home bar in Milwaukee with an undermount sink, shaker cabinets, grey cabinets, granite benchtops, brown splashback, stone slab splashback, vinyl floors and brown floor.
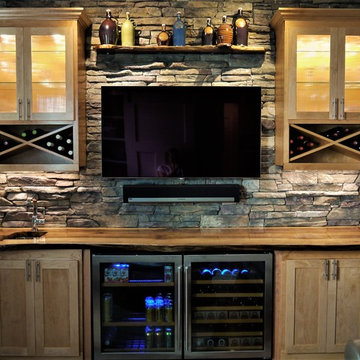
Despite the rustic look, the custom glass and cabinets made the room look modern and clean. I enjoy the balance of the two design elements.
Photo of a small country wet bar in Raleigh with an undermount sink, glass-front cabinets, light wood cabinets, wood benchtops, grey splashback, stone slab splashback, dark hardwood floors and brown floor.
Photo of a small country wet bar in Raleigh with an undermount sink, glass-front cabinets, light wood cabinets, wood benchtops, grey splashback, stone slab splashback, dark hardwood floors and brown floor.
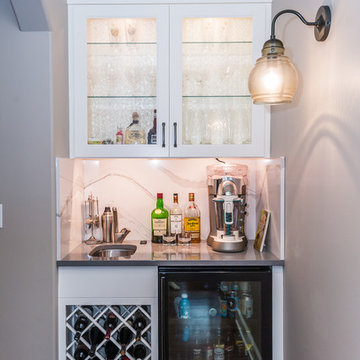
Inspiration for a small transitional single-wall wet bar in Other with an undermount sink, glass-front cabinets, white cabinets, solid surface benchtops, white splashback, stone slab splashback, dark hardwood floors and brown floor.
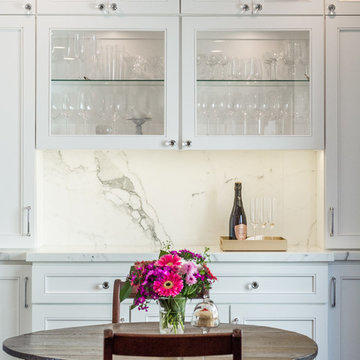
Photo of a mid-sized traditional single-wall wet bar in Los Angeles with recessed-panel cabinets, white cabinets, white splashback, no sink, marble benchtops, stone slab splashback and grey benchtop.
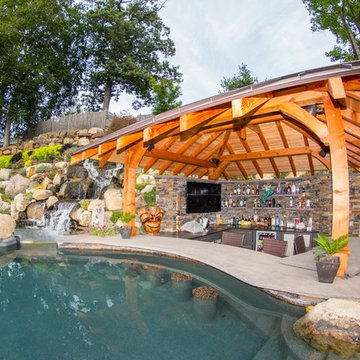
This steeply sloped property was converted into a backyard retreat through the use of natural and man-made stone. The natural gunite swimming pool includes a sundeck and waterfall and is surrounded by a generous paver patio, seat walls and a sunken bar. A Koi pond, bocce court and night-lighting provided add to the interest and enjoyment of this landscape.
This beautiful redesign was also featured in the Interlock Design Magazine. Explained perfectly in ICPI, “Some spa owners might be jealous of the newly revamped backyard of Wayne, NJ family: 5,000 square feet of outdoor living space, complete with an elevated patio area, pool and hot tub lined with natural rock, a waterfall bubbling gently down from a walkway above, and a cozy fire pit tucked off to the side. The era of kiddie pools, Coleman grills and fold-up lawn chairs may be officially over.”
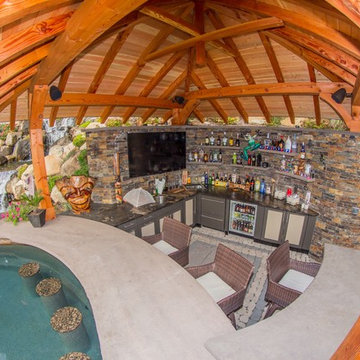
This steeply sloped property was converted into a backyard retreat through the use of natural and man-made stone. The natural gunite swimming pool includes a sundeck and waterfall and is surrounded by a generous paver patio, seat walls and a sunken bar. A Koi pond, bocce court and night-lighting provided add to the interest and enjoyment of this landscape.
This beautiful redesign was also featured in the Interlock Design Magazine. Explained perfectly in ICPI, “Some spa owners might be jealous of the newly revamped backyard of Wayne, NJ family: 5,000 square feet of outdoor living space, complete with an elevated patio area, pool and hot tub lined with natural rock, a waterfall bubbling gently down from a walkway above, and a cozy fire pit tucked off to the side. The era of kiddie pools, Coleman grills and fold-up lawn chairs may be officially over.”
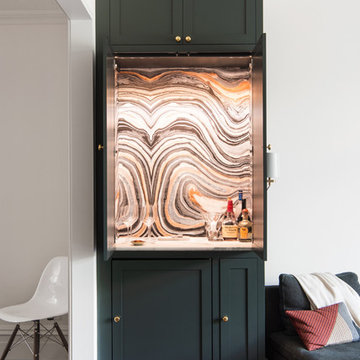
Fumed Antique Oak #1 Natural
Small transitional single-wall home bar in Raleigh with shaker cabinets, multi-coloured splashback, medium hardwood floors, grey cabinets, no sink, marble benchtops, stone slab splashback and brown floor.
Small transitional single-wall home bar in Raleigh with shaker cabinets, multi-coloured splashback, medium hardwood floors, grey cabinets, no sink, marble benchtops, stone slab splashback and brown floor.
Home Bar Design Ideas with Stone Slab Splashback and Matchstick Tile Splashback
1