Home Bar Design Ideas with Stone Slab Splashback
Refine by:
Budget
Sort by:Popular Today
1 - 20 of 372 photos
Item 1 of 3
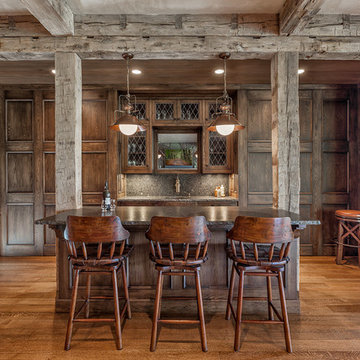
This charming European-inspired home juxtaposes old-world architecture with more contemporary details. The exterior is primarily comprised of granite stonework with limestone accents. The stair turret provides circulation throughout all three levels of the home, and custom iron windows afford expansive lake and mountain views. The interior features custom iron windows, plaster walls, reclaimed heart pine timbers, quartersawn oak floors and reclaimed oak millwork.
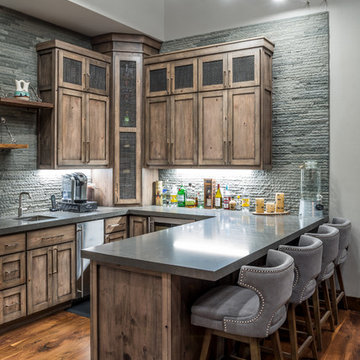
Photo of a mid-sized country u-shaped seated home bar in Sacramento with an undermount sink, shaker cabinets, medium wood cabinets, solid surface benchtops, grey splashback, stone slab splashback, dark hardwood floors and brown floor.
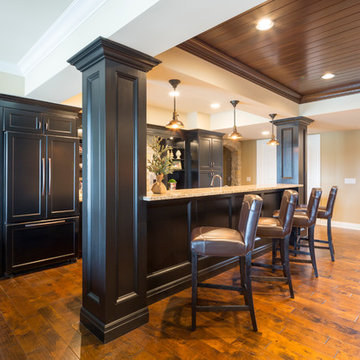
Black Onyx Basement Bar.
Mid-sized arts and crafts galley seated home bar in Cincinnati with medium hardwood floors, shaker cabinets, dark wood cabinets, granite benchtops, multi-coloured splashback and stone slab splashback.
Mid-sized arts and crafts galley seated home bar in Cincinnati with medium hardwood floors, shaker cabinets, dark wood cabinets, granite benchtops, multi-coloured splashback and stone slab splashback.
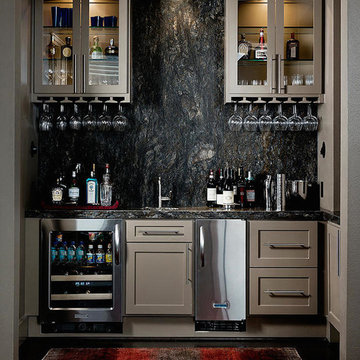
This is an example of a mid-sized modern single-wall home bar in Houston with an undermount sink, shaker cabinets, beige cabinets, granite benchtops, grey splashback, stone slab splashback and dark hardwood floors.
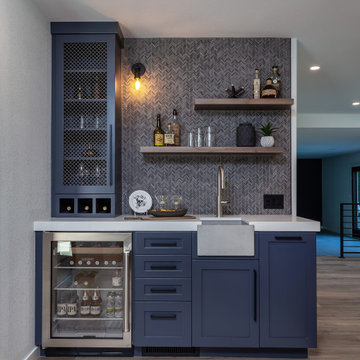
Inspiration for a large industrial l-shaped home bar in San Francisco with an undermount sink, shaker cabinets, black cabinets, granite benchtops, stone slab splashback, laminate floors, brown floor and black benchtop.
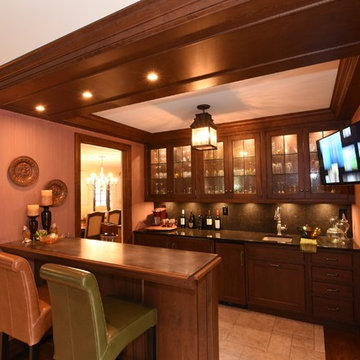
Wet bar that doubles as a butler's pantry, located between the dining room and gallery-style hallway to the family room. Guest entry to the dining room is the leaded glass door to left, bar entry at back-bar. With 2 under-counter refrigerators and an icemaker, the trash drawer is located under the sink. Front bar countertop at seats is wood with an antiqued-steel insert to match the island table in the kitchen.

Inspiration for a transitional l-shaped home bar in Seattle with recessed-panel cabinets, white cabinets, white splashback, stone slab splashback, dark hardwood floors, brown floor and white benchtop.
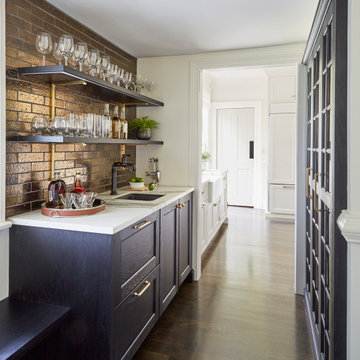
The light filled space has large windows and four doors, but works well in the strategically configured floor plan. Generous wall trim, exquisite light fixtures and modern stools create a warm ambiance. In the words of the homeowner, “it is beyond our dreams”.
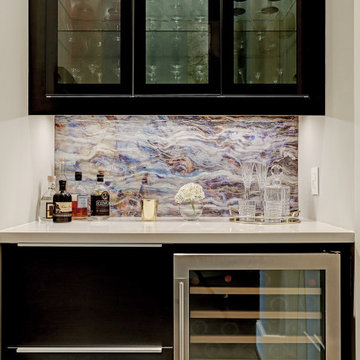
Mid-sized contemporary single-wall home bar in Houston with no sink, glass-front cabinets, black cabinets, quartz benchtops, multi-coloured splashback, stone slab splashback and white benchtop.
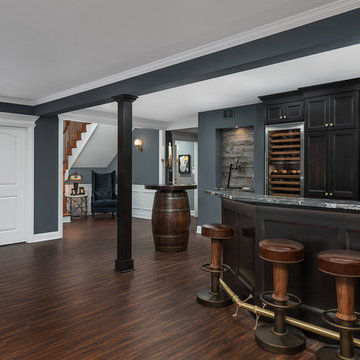
Inspiration for a large traditional u-shaped seated home bar in Chicago with an undermount sink, glass-front cabinets, black cabinets, marble benchtops, black splashback, stone slab splashback, dark hardwood floors, brown floor and black benchtop.
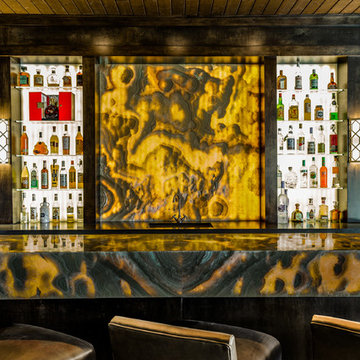
This masculine and modern Onyx Nuvolato marble bar and feature wall is perfect for hosting everything from game-day events to large cocktail parties. The onyx countertops and feature wall are backlit with LED lights to create a warm glow throughout the room. The remnants from this project were fashioned to create a matching backlit fireplace. Open shelving provides storage and display, while a built in tap provides quick access and easy storage for larger bulk items.
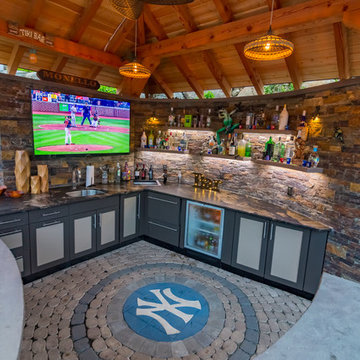
This steeply sloped property was converted into a backyard retreat through the use of natural and man-made stone. The natural gunite swimming pool includes a sundeck and waterfall and is surrounded by a generous paver patio, seat walls and a sunken bar. A Koi pond, bocce court and night-lighting provided add to the interest and enjoyment of this landscape.
This beautiful redesign was also featured in the Interlock Design Magazine. Explained perfectly in ICPI, “Some spa owners might be jealous of the newly revamped backyard of Wayne, NJ family: 5,000 square feet of outdoor living space, complete with an elevated patio area, pool and hot tub lined with natural rock, a waterfall bubbling gently down from a walkway above, and a cozy fire pit tucked off to the side. The era of kiddie pools, Coleman grills and fold-up lawn chairs may be officially over.”
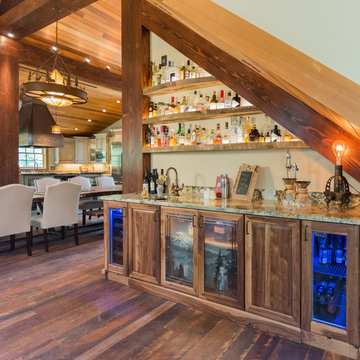
Our client brought in a photo of an Old World Rustic Kitchen and wanted to recreate that look in their newly built lake house. They loved the look of that photo, but of course wanted to suit it to that more rustic feel of the house.
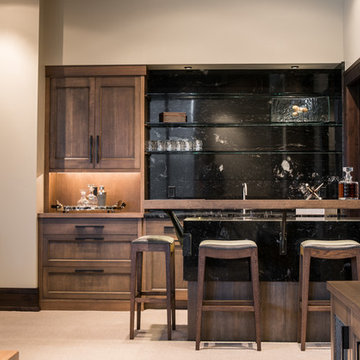
Bar featuring 3cm Polished Titanium with full slab splash and mitered front.
Rab Photography
Photo of a mid-sized transitional single-wall seated home bar in Other with granite benchtops, stone slab splashback, shaker cabinets, dark wood cabinets, black splashback, carpet and beige floor.
Photo of a mid-sized transitional single-wall seated home bar in Other with granite benchtops, stone slab splashback, shaker cabinets, dark wood cabinets, black splashback, carpet and beige floor.
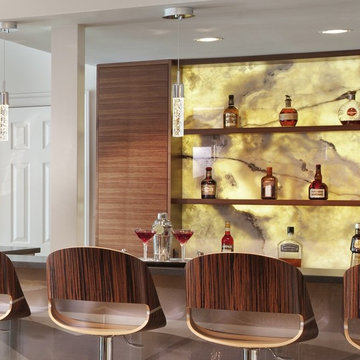
Morgan Howarth Photography
Photo of an expansive contemporary galley seated home bar in DC Metro with an undermount sink, open cabinets, medium wood cabinets, granite benchtops, multi-coloured splashback and stone slab splashback.
Photo of an expansive contemporary galley seated home bar in DC Metro with an undermount sink, open cabinets, medium wood cabinets, granite benchtops, multi-coloured splashback and stone slab splashback.
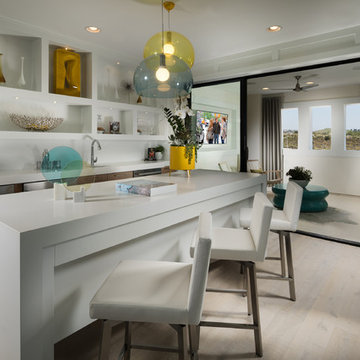
Mid-sized contemporary u-shaped wet bar in San Diego with an undermount sink, open cabinets, white cabinets, quartz benchtops, white splashback, stone slab splashback, light hardwood floors, grey floor and white benchtop.

In this picture you'll notice a small nook
We created a small custom bar area from what used to be the extension of the brick fireplace.
We helped our customer reimagine every space in their home
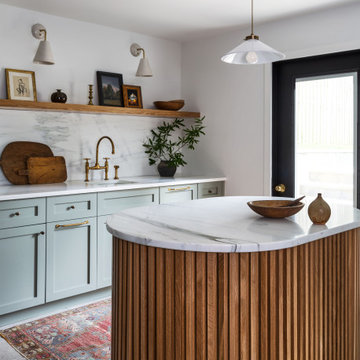
Photo of a mid-sized scandinavian galley wet bar in DC Metro with shaker cabinets, green cabinets, marble benchtops, white splashback, stone slab splashback and white benchtop.

Mid-sized contemporary l-shaped home bar in Tampa with an undermount sink, recessed-panel cabinets, white cabinets, quartz benchtops, multi-coloured splashback, stone slab splashback, porcelain floors, beige floor and multi-coloured benchtop.
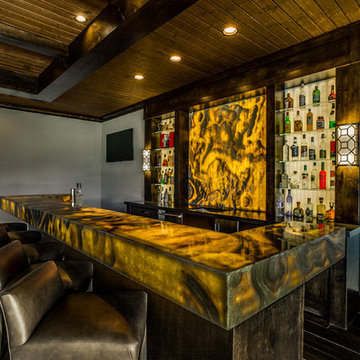
This masculine and modern Onyx Nuvolato marble bar and feature wall is perfect for hosting everything from game-day events to large cocktail parties. The onyx countertops and feature wall are backlit with LED lights to create a warm glow throughout the room. The remnants from this project were fashioned to create a matching backlit fireplace. Open shelving provides storage and display, while a built in tap provides quick access and easy storage for larger bulk items.
Home Bar Design Ideas with Stone Slab Splashback
1