Home Bar Design Ideas with a Drop-in Sink and Stone Tile Splashback
Refine by:
Budget
Sort by:Popular Today
1 - 20 of 186 photos
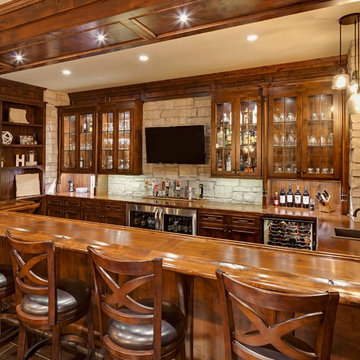
Jon Huelskamp Landmark
This is an example of a large country u-shaped seated home bar in Chicago with a drop-in sink, glass-front cabinets, dark wood cabinets, wood benchtops, grey splashback, stone tile splashback, porcelain floors, brown floor and brown benchtop.
This is an example of a large country u-shaped seated home bar in Chicago with a drop-in sink, glass-front cabinets, dark wood cabinets, wood benchtops, grey splashback, stone tile splashback, porcelain floors, brown floor and brown benchtop.
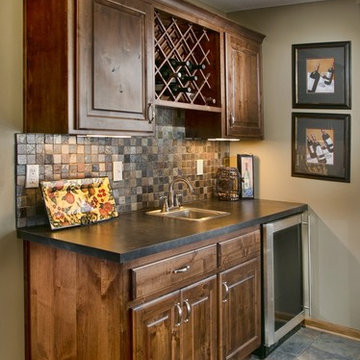
Photo of a mid-sized midcentury single-wall wet bar in Wichita with a drop-in sink, raised-panel cabinets, medium wood cabinets, soapstone benchtops, multi-coloured splashback, stone tile splashback and ceramic floors.
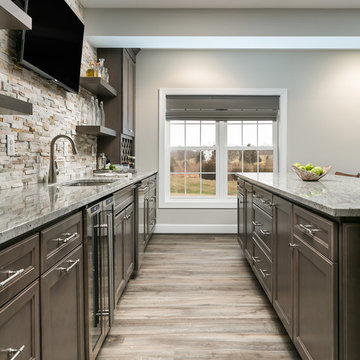
With Summer on its way, having a home bar is the perfect setting to host a gathering with family and friends, and having a functional and totally modern home bar will allow you to do so!
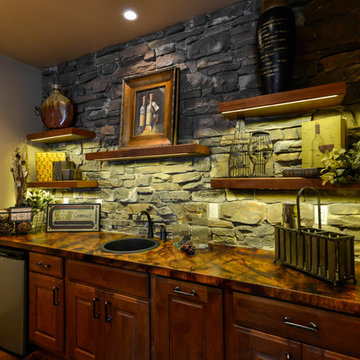
Photo of a mid-sized country galley seated home bar in Denver with a drop-in sink, raised-panel cabinets, dark wood cabinets, copper benchtops, multi-coloured splashback, stone tile splashback, concrete floors and brown floor.
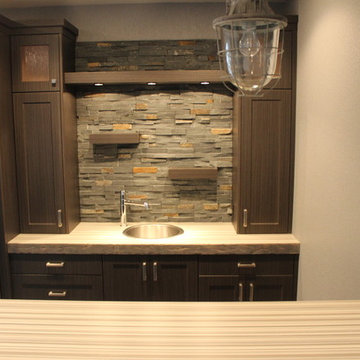
Mid-sized transitional galley wet bar in Other with a drop-in sink, shaker cabinets, dark wood cabinets, wood benchtops, brown splashback, stone tile splashback, dark hardwood floors and brown floor.
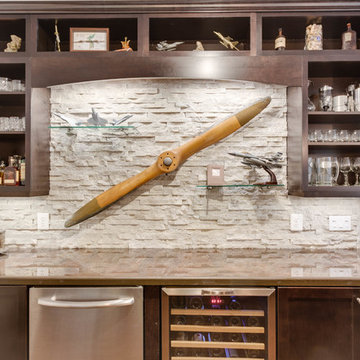
Designed by Rachel Mignogna of Reico Kitchen & Bath in Springfield, VA, this modern bar design features Merillat Basic cabinets in the Wesley door style in Maple with a Dulce finish. Countertops are custom made copper countertops.
Photos courtesy of BTW Images LLC / www.btwimages.com.

The large family room splits duties as a sports lounge, media room, and wet bar. The double volume space was partly a result of the integration of the architecture into the hillside, local building codes, and also creates a very unique spacial relationship with the entry and lower levels. Enhanced sound proofing and pocketing sliding doors help to control the noise levels for adjacent bedrooms and living spaces.
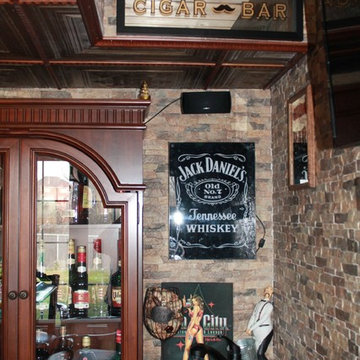
Happy Home Improvements
Photo of a large mediterranean single-wall seated home bar in Toronto with a drop-in sink, brown cabinets, granite benchtops, beige splashback, stone tile splashback and dark hardwood floors.
Photo of a large mediterranean single-wall seated home bar in Toronto with a drop-in sink, brown cabinets, granite benchtops, beige splashback, stone tile splashback and dark hardwood floors.
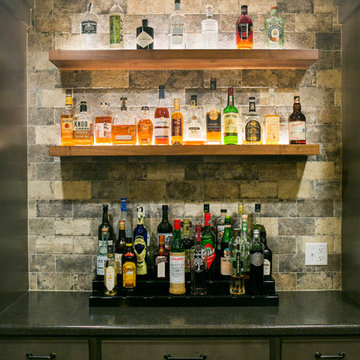
Lighting on the floating shelves is the perfect accent to the materials for liquor bottle display.
Photo of a large arts and crafts galley seated home bar in Other with a drop-in sink, recessed-panel cabinets, grey cabinets, solid surface benchtops, grey splashback, stone tile splashback, light hardwood floors, beige floor and grey benchtop.
Photo of a large arts and crafts galley seated home bar in Other with a drop-in sink, recessed-panel cabinets, grey cabinets, solid surface benchtops, grey splashback, stone tile splashback, light hardwood floors, beige floor and grey benchtop.
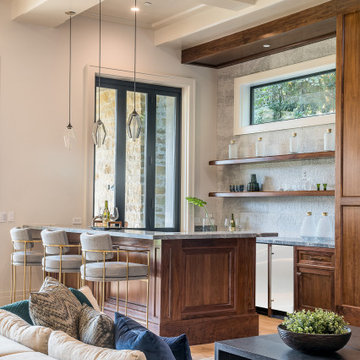
Photo of a mid-sized country u-shaped wet bar in Los Angeles with a drop-in sink, dark wood cabinets, marble benchtops, white splashback, stone tile splashback, light hardwood floors, beige floor and grey benchtop.
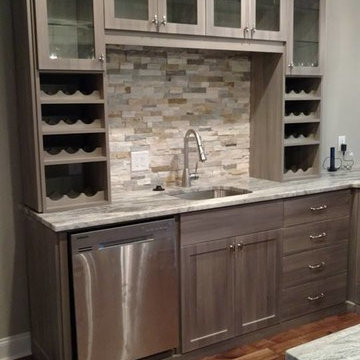
This custom designed basement home bar in Smyrna features a textured naples finish, with built-in wine racks, clear glass door insert upper cabinets, shaker door lower cabinets, a pullout trash can and brushed chrome hardware.
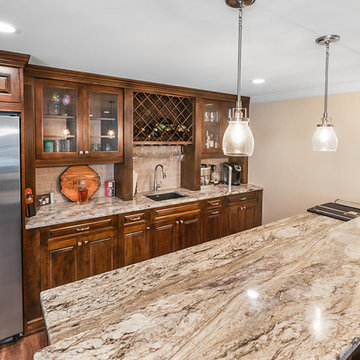
Photo of a large transitional single-wall seated home bar in Atlanta with a drop-in sink, glass-front cabinets, brown cabinets, granite benchtops, beige splashback, stone tile splashback, medium hardwood floors, brown floor and beige benchtop.
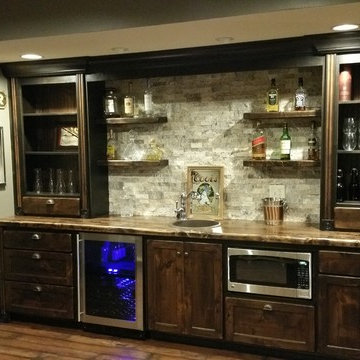
Photo of a mid-sized arts and crafts single-wall wet bar in Kansas City with a drop-in sink, shaker cabinets, dark wood cabinets, grey splashback, stone tile splashback, medium hardwood floors and brown floor.
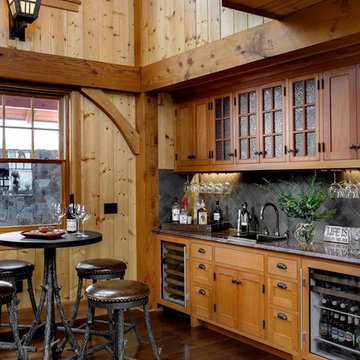
This three-story vacation home for a family of ski enthusiasts features 5 bedrooms and a six-bed bunk room, 5 1/2 bathrooms, kitchen, dining room, great room, 2 wet bars, great room, exercise room, basement game room, office, mud room, ski work room, decks, stone patio with sunken hot tub, garage, and elevator.
The home sits into an extremely steep, half-acre lot that shares a property line with a ski resort and allows for ski-in, ski-out access to the mountain’s 61 trails. This unique location and challenging terrain informed the home’s siting, footprint, program, design, interior design, finishes, and custom made furniture.
Credit: Samyn-D'Elia Architects
Project designed by Franconia interior designer Randy Trainor. She also serves the New Hampshire Ski Country, Lake Regions and Coast, including Lincoln, North Conway, and Bartlett.
For more about Randy Trainor, click here: https://crtinteriors.com/
To learn more about this project, click here: https://crtinteriors.com/ski-country-chic/
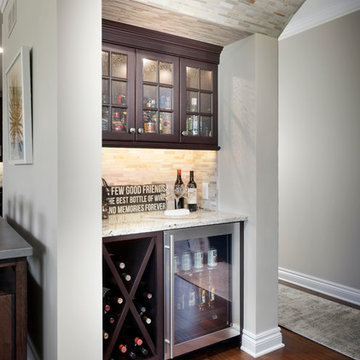
This is an example of a small transitional single-wall wet bar in Detroit with a drop-in sink, shaker cabinets, dark wood cabinets, granite benchtops, beige splashback, stone tile splashback and medium hardwood floors.
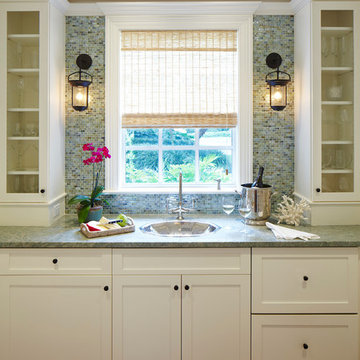
The bar area off the living room is accessible but out of the way of the traffic flow. Draw panels hide the refrigerator and ice-maker drawers.
Photo of a mid-sized transitional single-wall wet bar in Miami with white cabinets, white splashback, medium hardwood floors, brown floor, a drop-in sink, shaker cabinets and stone tile splashback.
Photo of a mid-sized transitional single-wall wet bar in Miami with white cabinets, white splashback, medium hardwood floors, brown floor, a drop-in sink, shaker cabinets and stone tile splashback.
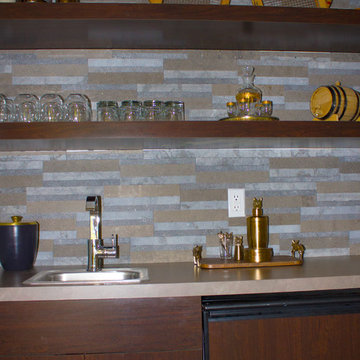
Terra tiles come in three patterns of alternating honed, brushed and sandblasted stone pieces and are available in a flat or dimensional face. The color is a neutral earthy beige.
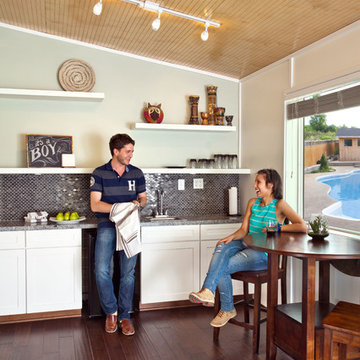
This pool house is located in Tucson Arizona. It was considered a "man cave" with many tv's, weight sets, and junk. The ceilings, walls, and floors were all unfinished and the space was unlivable. The clients needed a home office, a place to entertain guests, new windows, and a bar. This remodel took place in ONE day. Thanks to the help of local builders and tile suppliers we were able to complete the remodel and surprise the home owners. The white shelves were originally dark brown and were repainted and repurposed. The ceiling fan was also a dark bronze color and it too was repainted and repurposed.
Photography by: www.azfoto.com
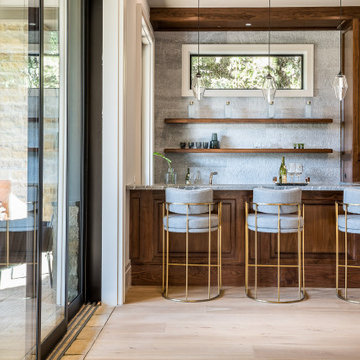
Design ideas for a mid-sized country u-shaped wet bar in Los Angeles with a drop-in sink, dark wood cabinets, marble benchtops, white splashback, stone tile splashback, light hardwood floors, beige floor and grey benchtop.
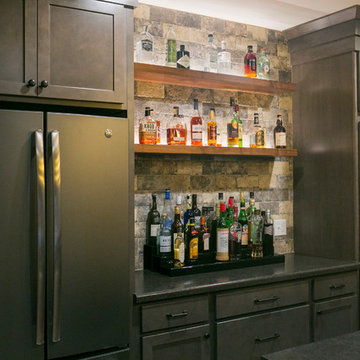
This porcelain tile is reminiscent of reclaimed New York brick. It offers a modern rustic feel in this basement bar and is the perfect background for the liquor display.
Home Bar Design Ideas with a Drop-in Sink and Stone Tile Splashback
1