Home Bar Design Ideas with Beaded Inset Cabinets and Stone Tile Splashback
Refine by:
Budget
Sort by:Popular Today
1 - 20 of 57 photos
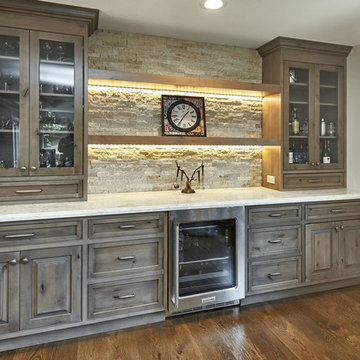
Mark Pinkerton - vi360 Photography
Inspiration for a mid-sized country single-wall home bar in San Francisco with beaded inset cabinets, grey cabinets, quartzite benchtops, beige splashback, stone tile splashback, medium hardwood floors, brown floor and white benchtop.
Inspiration for a mid-sized country single-wall home bar in San Francisco with beaded inset cabinets, grey cabinets, quartzite benchtops, beige splashback, stone tile splashback, medium hardwood floors, brown floor and white benchtop.
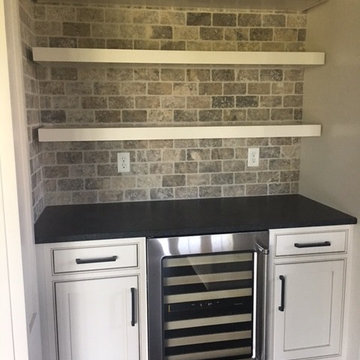
Small single-wall wet bar in Columbus with beaded inset cabinets, white cabinets, solid surface benchtops, brown splashback and stone tile splashback.

Coastal-inspired home bar with a modern twist. Navy painted cabinetry with brass fixtures and a modern tile backsplash to create the clean look for a simple nautical theme for the family and guest to enjoy.
Photos by Spacecrafting Photography
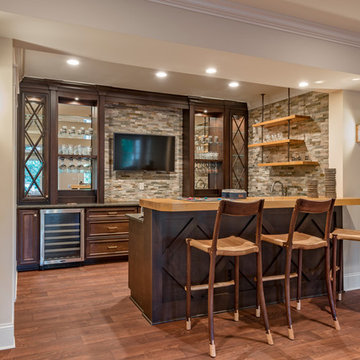
Jay Sinclair
Large transitional u-shaped seated home bar in Raleigh with an undermount sink, beaded inset cabinets, dark wood cabinets, granite benchtops, grey splashback, stone tile splashback, vinyl floors and brown floor.
Large transitional u-shaped seated home bar in Raleigh with an undermount sink, beaded inset cabinets, dark wood cabinets, granite benchtops, grey splashback, stone tile splashback, vinyl floors and brown floor.
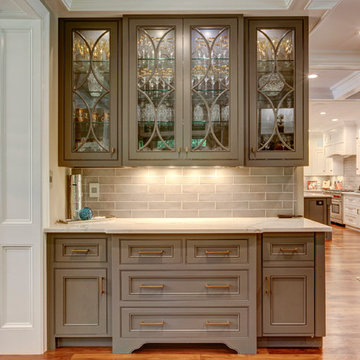
New View Photograghy
Photo of a mid-sized traditional single-wall wet bar in Raleigh with beaded inset cabinets, grey cabinets, quartzite benchtops, grey splashback, stone tile splashback, dark hardwood floors and brown floor.
Photo of a mid-sized traditional single-wall wet bar in Raleigh with beaded inset cabinets, grey cabinets, quartzite benchtops, grey splashback, stone tile splashback, dark hardwood floors and brown floor.
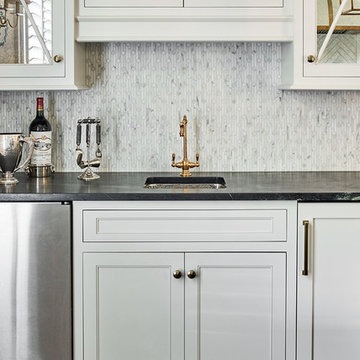
Dustin Peck Photography
Design ideas for a mid-sized traditional single-wall wet bar in Charlotte with an undermount sink, beaded inset cabinets, white cabinets, marble benchtops, grey splashback, stone tile splashback and medium hardwood floors.
Design ideas for a mid-sized traditional single-wall wet bar in Charlotte with an undermount sink, beaded inset cabinets, white cabinets, marble benchtops, grey splashback, stone tile splashback and medium hardwood floors.
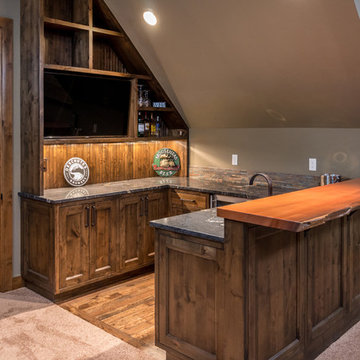
Chandler Photography
Design ideas for a mid-sized country u-shaped wet bar in Other with an undermount sink, beaded inset cabinets, medium wood cabinets, wood benchtops, multi-coloured splashback, stone tile splashback and medium hardwood floors.
Design ideas for a mid-sized country u-shaped wet bar in Other with an undermount sink, beaded inset cabinets, medium wood cabinets, wood benchtops, multi-coloured splashback, stone tile splashback and medium hardwood floors.
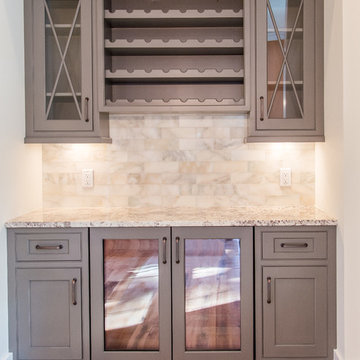
Dry Bar
Covenant Made Cabinetry
Benjamin Moore 1529 "Stingray"
Design ideas for a small single-wall home bar in Atlanta with no sink, beaded inset cabinets, grey cabinets, granite benchtops, white splashback, stone tile splashback and medium hardwood floors.
Design ideas for a small single-wall home bar in Atlanta with no sink, beaded inset cabinets, grey cabinets, granite benchtops, white splashback, stone tile splashback and medium hardwood floors.
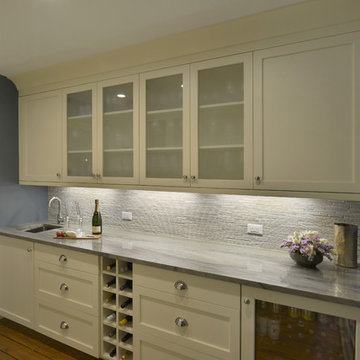
This butler's pantry serves as the transition space between the kitchen and dining room. It offers tons of storage for all the family's serving pieces and wet bar needs. The blue accent wall adds visual impact and sets off the ivory colored cabinets.
Peter Krupenye
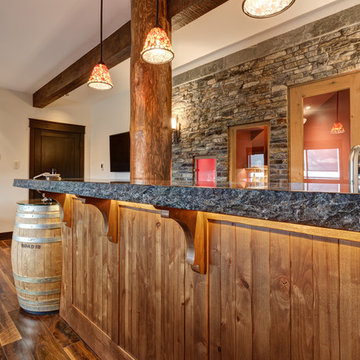
This bar is incredibly detailed, and has some great features. The chiseled edge quartz counter flows into a wine barrel set as the perfect serving area. A rock feature wall and a wine storage room sit behind the bar along with a liquor display box, beverage cooler, and sink.
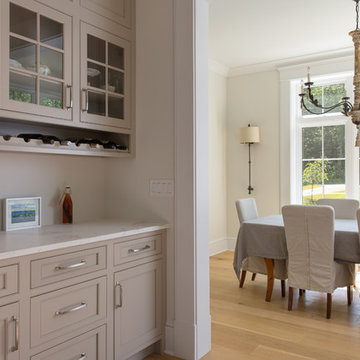
photo by Jon Reece
Inspiration for a large country l-shaped wet bar in Portland Maine with beige cabinets, marble benchtops, medium hardwood floors, beaded inset cabinets, white splashback, stone tile splashback and white benchtop.
Inspiration for a large country l-shaped wet bar in Portland Maine with beige cabinets, marble benchtops, medium hardwood floors, beaded inset cabinets, white splashback, stone tile splashback and white benchtop.
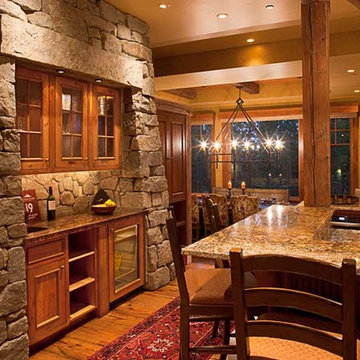
Photo of a mid-sized country u-shaped wet bar in Other with medium wood cabinets, granite benchtops, medium hardwood floors, beaded inset cabinets, stone tile splashback and brown floor.
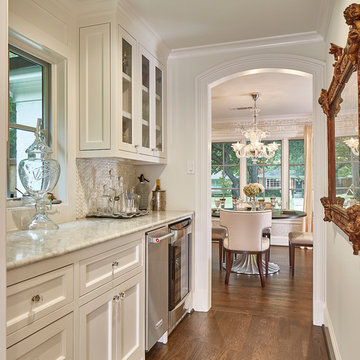
Ken Vaughan - Vaughan Creative Media
Design ideas for a transitional single-wall wet bar in Dallas with no sink, beaded inset cabinets, white cabinets, marble benchtops, grey splashback, stone tile splashback, medium hardwood floors, brown floor and grey benchtop.
Design ideas for a transitional single-wall wet bar in Dallas with no sink, beaded inset cabinets, white cabinets, marble benchtops, grey splashback, stone tile splashback, medium hardwood floors, brown floor and grey benchtop.
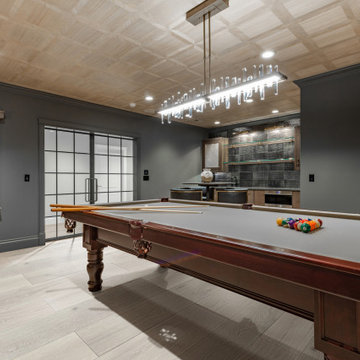
Saltair is a 5/8" x 9 1/2" European oak engineered hardwood, with classic oak graining and characteristic knots, in effortless, California classic tones. This floor is constructed with a 4mm veneer thickness, UV lacquered surface for wear protection, multi-layer core for ultimate stability and multi-grade installation capability, and an undeniable European Oak aesthetic.
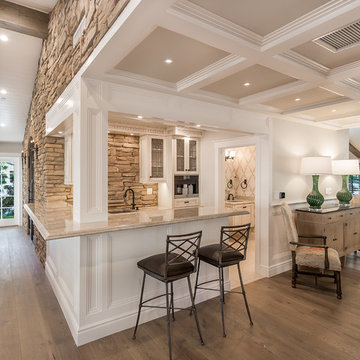
The bar with its built-in cappuccino machine, which is facing both the kitchen and the family room. A secondary powder room serving the family room area in view.
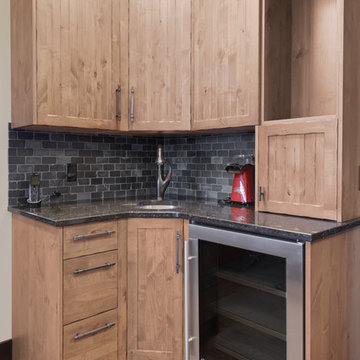
A wet bar fit into the corner space provides everything you need for entertaining.
This is an example of a small country l-shaped wet bar in Vancouver with an undermount sink, beaded inset cabinets, medium wood cabinets, granite benchtops, grey splashback, stone tile splashback, medium hardwood floors, brown floor and black benchtop.
This is an example of a small country l-shaped wet bar in Vancouver with an undermount sink, beaded inset cabinets, medium wood cabinets, granite benchtops, grey splashback, stone tile splashback, medium hardwood floors, brown floor and black benchtop.
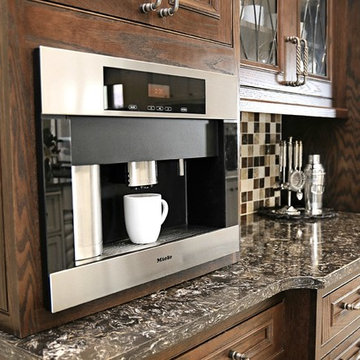
Design ideas for a small traditional single-wall home bar in New Orleans with beaded inset cabinets, dark wood cabinets, quartz benchtops, multi-coloured splashback, stone tile splashback, porcelain floors, white floor and black benchtop.
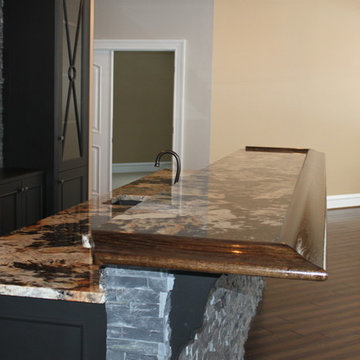
Granite topped with Chicago Bar Rail. Black Brookhaven cabinetry with ornate glass, racks for wine bottles, undermount metal sink, oil rubbed bronze faucet. Grey textured stone wall behind bar and on knee wall. Engineered wood flooring looks absolutely beautiful.
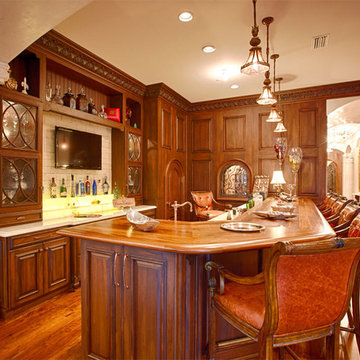
This is an example of a mid-sized country l-shaped seated home bar in Miami with beaded inset cabinets, medium wood cabinets, wood benchtops, beige splashback and stone tile splashback.
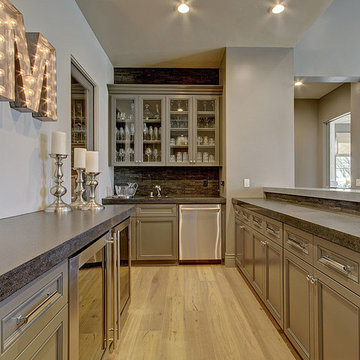
3,800sf, 4 bdrm, 3.5 bath with oversized 4 car garage and over 270sf Loggia; climate controlled wine room and bar, Tech Room, landscaping and pool. Solar, high efficiency HVAC and insulation was used which resulted in huge rebates from utility companies, enhancing the ROI. The challenge with this property was the downslope lot, sewer system was lower than main line at the street thus requiring a special pump system. Retaining walls to create a flat usable back yard.
ESI Builders is a subsidiary of EnergyWise Solutions, Inc. and was formed by Allan, Bob and Dave to fulfill an important need for quality home builders and remodeling services in the Sacramento region. With a strong and growing referral base, we decided to provide a convenient one-stop option for our clients and focus on combining our key services: quality custom homes and remodels, turnkey client partnering and communication, and energy efficient and environmentally sustainable measures in all we do. Through energy efficient appliances and fixtures, solar power, high efficiency heating and cooling systems, enhanced insulation and sealing, and other construction elements – we go beyond simple code compliance and give you immediate savings and greater sustainability for your new or remodeled home.
All of the design work and construction tasks for our clients are done by or supervised by our highly trained, professional staff. This not only saves you money, it provides a peace of mind that all of the details are taken care of and the job is being done right – to Perfection. Our service does not stop after we clean up and drive off. We continue to provide support for any warranty issues that arise and give you administrative support as needed in order to assure you obtain any energy-related tax incentives or rebates. This ‘One call does it all’ philosophy assures that your experience in remodeling or upgrading your home is an enjoyable one.
ESI Builders was formed by professionals with varying backgrounds and a common interest to provide you, our clients, with options to live more comfortably, save money, and enjoy quality homes for many years to come. As our company continues to grow and evolve, the expertise has been quickly growing to include several job foreman, tradesmen, and support staff. In response to our growth, we will continue to hire well-qualified staff and we will remain committed to maintaining a level of quality, attention to detail, and pursuit of perfection.
Home Bar Design Ideas with Beaded Inset Cabinets and Stone Tile Splashback
1