Home Bar Design Ideas with Brown Cabinets and Stone Tile Splashback
Refine by:
Budget
Sort by:Popular Today
1 - 20 of 107 photos
Item 1 of 3
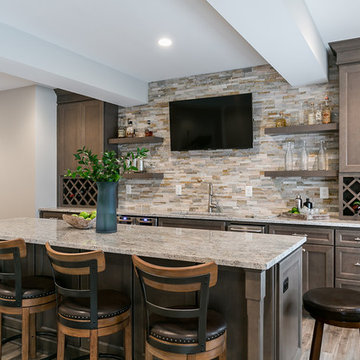
With Summer on its way, having a home bar is the perfect setting to host a gathering with family and friends, and having a functional and totally modern home bar will allow you to do so!
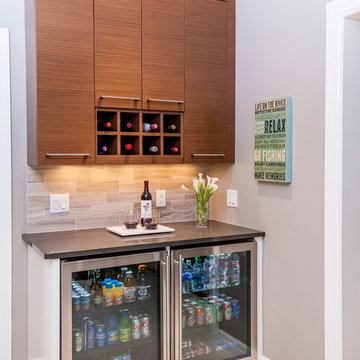
A newly retired couple had purchased their 1989 home because it offered everything they needed on one level. He loved that the house was right on the Mississippi River with access for docking a boat. She loved that there was two bedrooms on the Main Level, so when the grandkids came to stay, they had their own room.
The dark, traditional style kitchen with wallpaper and coffered ceiling felt closed off from the adjacent Dining Room and Family Room. Although the island was large, there was no place for seating. We removed the peninsula and reconfigured the kitchen to create a more functional layout that includes 9-feet of 18-inch deep pantry cabinets The new island has seating for four and is orientated to the window that overlooks the back yard and river. Flat-paneled cabinets in a combination of horizontal wood and semi-gloss white paint add to the modern, updated look. A large format tile (24” x 24”) runs throughout the kitchen and into the adjacent rooms for a continuous, monolithic look.

U-shape bar
Inspiration for a mid-sized contemporary u-shaped wet bar in Baltimore with an undermount sink, shaker cabinets, brown cabinets, quartz benchtops, multi-coloured splashback, stone tile splashback, vinyl floors, multi-coloured floor and multi-coloured benchtop.
Inspiration for a mid-sized contemporary u-shaped wet bar in Baltimore with an undermount sink, shaker cabinets, brown cabinets, quartz benchtops, multi-coloured splashback, stone tile splashback, vinyl floors, multi-coloured floor and multi-coloured benchtop.
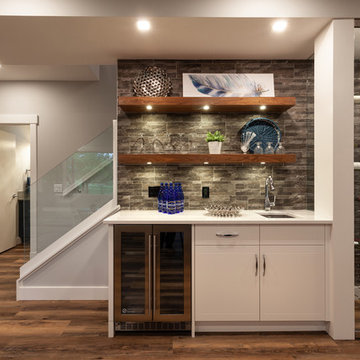
Mid-sized transitional single-wall wet bar in Calgary with an undermount sink, open cabinets, brown cabinets, quartzite benchtops, grey splashback, stone tile splashback, vinyl floors, brown floor and white benchtop.
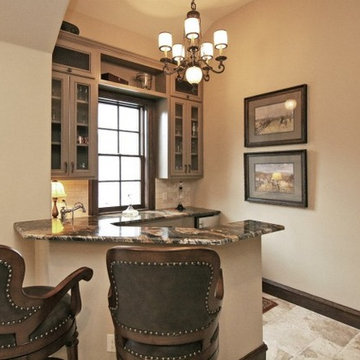
This is an example of a small traditional u-shaped wet bar in Austin with a drop-in sink, glass-front cabinets, brown cabinets, granite benchtops, brown splashback, stone tile splashback, ceramic floors and brown floor.
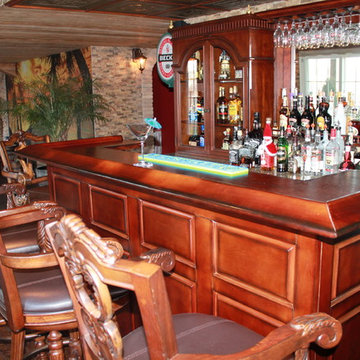
Happy Home Improvements
Large mediterranean single-wall seated home bar in Toronto with a drop-in sink, brown cabinets, granite benchtops, beige splashback, stone tile splashback and dark hardwood floors.
Large mediterranean single-wall seated home bar in Toronto with a drop-in sink, brown cabinets, granite benchtops, beige splashback, stone tile splashback and dark hardwood floors.
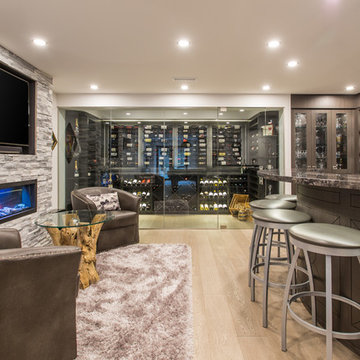
Phillip Crocker Photography
The Decadent Adult Retreat! Bar, Wine Cellar, 3 Sports TV's, Pool Table, Fireplace and Exterior Hot Tub.
A custom bar was designed my McCabe Design & Interiors to fit the homeowner's love of gathering with friends and entertaining whilst enjoying great conversation, sports tv, or playing pool. The original space was reconfigured to allow for this large and elegant bar. Beside it, and easily accessible for the homeowner bartender is a walk-in wine cellar. Custom millwork was designed and built to exact specifications including a routered custom design on the curved bar. A two-tiered bar was created to allow preparation on the lower level. Across from the bar, is a sitting area and an electric fireplace. Three tv's ensure maximum sports coverage. Lighting accents include slims, led puck, and rope lighting under the bar. A sonas and remotely controlled lighting finish this entertaining haven.
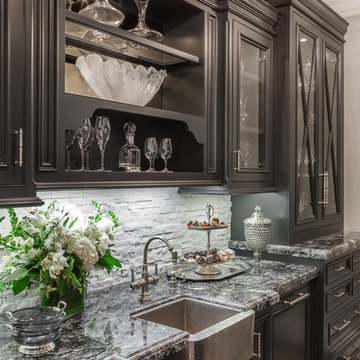
Mid-sized traditional single-wall wet bar in San Francisco with an undermount sink, glass-front cabinets, brown cabinets, granite benchtops, grey splashback, stone tile splashback, dark hardwood floors and brown floor.
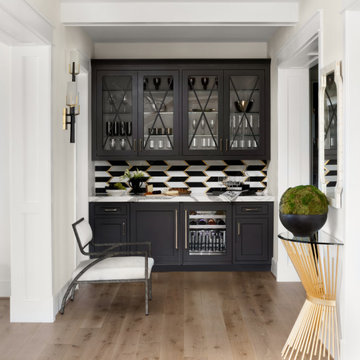
Photo credit Stylish Productions
Backsplash tile, furnishings and interior design collaboration by Splendor Styling
This is an example of a transitional single-wall home bar in DC Metro with recessed-panel cabinets, brown cabinets, quartz benchtops, multi-coloured splashback, stone tile splashback, light hardwood floors and white benchtop.
This is an example of a transitional single-wall home bar in DC Metro with recessed-panel cabinets, brown cabinets, quartz benchtops, multi-coloured splashback, stone tile splashback, light hardwood floors and white benchtop.
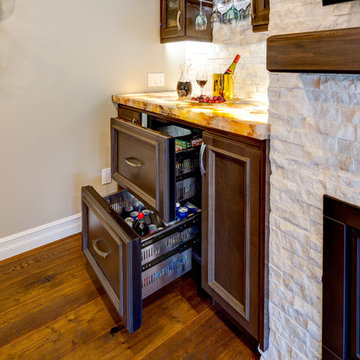
Whitesell Photography
Small transitional single-wall home bar in Edmonton with no sink, glass-front cabinets, brown cabinets, white splashback, stone tile splashback, medium hardwood floors, brown floor, multi-coloured benchtop and onyx benchtops.
Small transitional single-wall home bar in Edmonton with no sink, glass-front cabinets, brown cabinets, white splashback, stone tile splashback, medium hardwood floors, brown floor, multi-coloured benchtop and onyx benchtops.
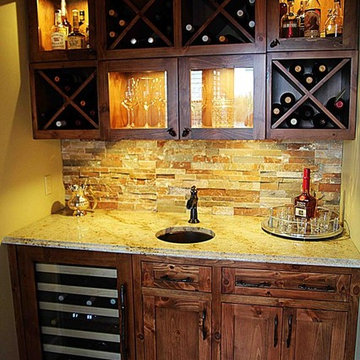
Small country single-wall wet bar in Other with an undermount sink, brown cabinets, granite benchtops, brown splashback, stone tile splashback and shaker cabinets.
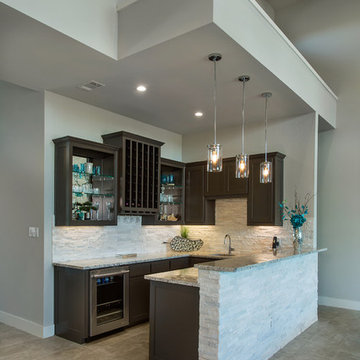
the Transitional home features a great blend of white an dark brown exterior which helps this home to have a modern feel in building design and interior decoration. Photography by Vernon Wentz of Ad Imagery
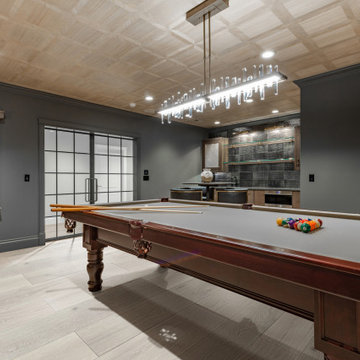
Saltair is a 5/8" x 9 1/2" European oak engineered hardwood, with classic oak graining and characteristic knots, in effortless, California classic tones. This floor is constructed with a 4mm veneer thickness, UV lacquered surface for wear protection, multi-layer core for ultimate stability and multi-grade installation capability, and an undeniable European Oak aesthetic.
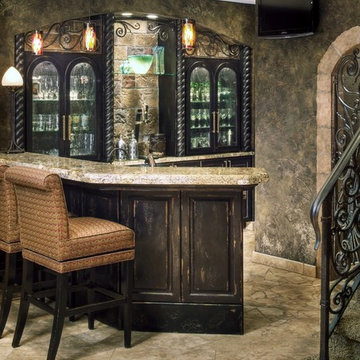
This makeover took an existing oak cabinet and updated it by creating a faux finish that has a shabby chic touch. The display wall was redesigned to hold crystal and a stone accented niche for the unique wine opener. The wood detail is a new design completely revamped. The oak stairway has been replaced with a Renaissance iron stair rail. Red multicolored pendants hang above the granite top. The Travertine tile floor reflects a touch of Tuscany and extends into a broken tile design as it flows behind the bar. The area under the stair has been redesigned as a wine cellar complimented by the faux stone arch.
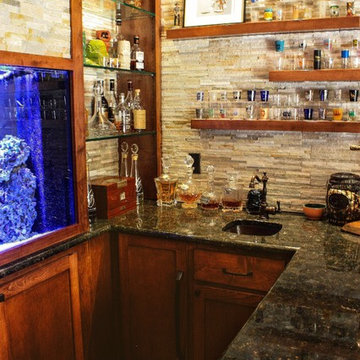
Designer: Terri Becker
Construction: Star Interior Resources
Photo: Samantha Brown
Inspiration for a small country u-shaped wet bar in Dallas with an undermount sink, shaker cabinets, brown cabinets, granite benchtops, multi-coloured splashback, stone tile splashback, medium hardwood floors and brown floor.
Inspiration for a small country u-shaped wet bar in Dallas with an undermount sink, shaker cabinets, brown cabinets, granite benchtops, multi-coloured splashback, stone tile splashback, medium hardwood floors and brown floor.
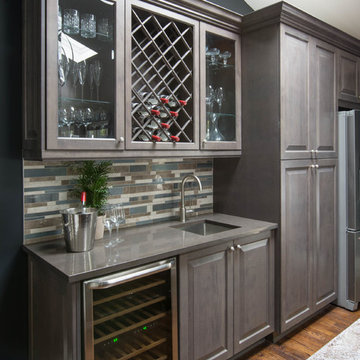
Photography: Stephani Buchman
Floral: Bluebird Event Design
Small contemporary single-wall wet bar in Toronto with raised-panel cabinets, brown cabinets, quartzite benchtops, multi-coloured splashback, stone tile splashback, medium hardwood floors and an undermount sink.
Small contemporary single-wall wet bar in Toronto with raised-panel cabinets, brown cabinets, quartzite benchtops, multi-coloured splashback, stone tile splashback, medium hardwood floors and an undermount sink.
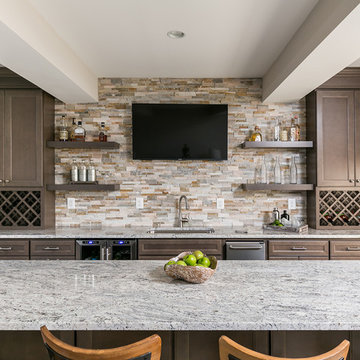
With Summer on its way, having a home bar is the perfect setting to host a gathering with family and friends, and having a functional and totally modern home bar will allow you to do so!
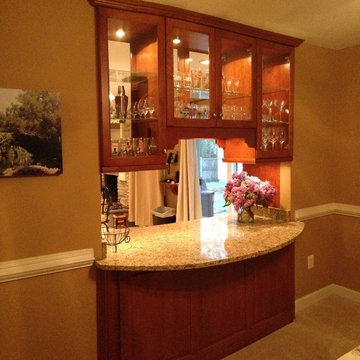
Crofton, MD The client wanted a small opening from the kitchen to the dining room to invite gathering while entertaining. My vision was to create a more gracious opening by filling it with cherry cabinets. I wanted to make it look like a piece of furniture and by adding glass doors and interior as well as under cabinet lighting it gave the space a nice glow.
Contractor, Artech Construction.
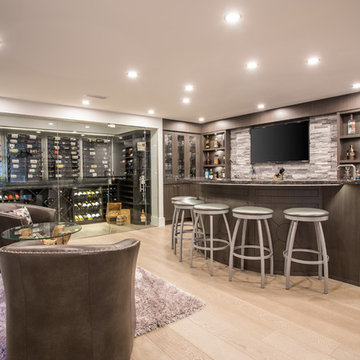
Phillip Cocker Photography
The Decadent Adult Retreat! Bar, Wine Cellar, 3 Sports TV's, Pool Table, Fireplace and Exterior Hot Tub.
A custom bar was designed my McCabe Design & Interiors to fit the homeowner's love of gathering with friends and entertaining whilst enjoying great conversation, sports tv, or playing pool. The original space was reconfigured to allow for this large and elegant bar. Beside it, and easily accessible for the homeowner bartender is a walk-in wine cellar. Custom millwork was designed and built to exact specifications including a routered custom design on the curved bar. A two-tiered bar was created to allow preparation on the lower level. Across from the bar, is a sitting area and an electric fireplace. Three tv's ensure maximum sports coverage. Lighting accents include slims, led puck, and rope lighting under the bar. A sonas and remotely controlled lighting finish this entertaining haven.
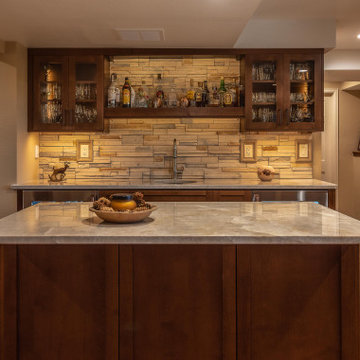
The open shelving, rich rosewood and stacked stone create a warm, masculine space for this updated basement bar.
Design ideas for a transitional single-wall wet bar in Denver with an undermount sink, shaker cabinets, brown cabinets, quartz benchtops, beige splashback, stone tile splashback, brown floor and beige benchtop.
Design ideas for a transitional single-wall wet bar in Denver with an undermount sink, shaker cabinets, brown cabinets, quartz benchtops, beige splashback, stone tile splashback, brown floor and beige benchtop.
Home Bar Design Ideas with Brown Cabinets and Stone Tile Splashback
1