Home Bar Design Ideas with Medium Wood Cabinets and Stone Tile Splashback
Refine by:
Budget
Sort by:Popular Today
1 - 20 of 356 photos
Item 1 of 3
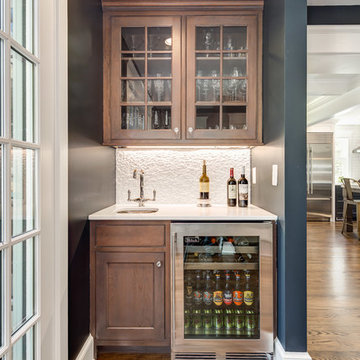
Small transitional single-wall wet bar in DC Metro with an undermount sink, glass-front cabinets, medium wood cabinets, quartz benchtops, white splashback, stone tile splashback, medium hardwood floors, brown floor and white benchtop.
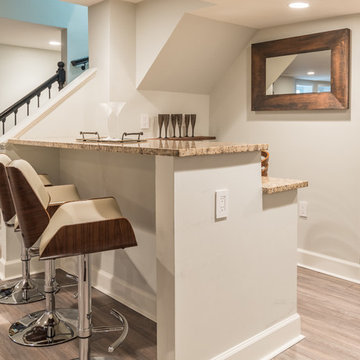
Man Cave Basement Bar
photo by Tod Connell Photography
Photo of a small contemporary u-shaped seated home bar in DC Metro with an undermount sink, raised-panel cabinets, medium wood cabinets, granite benchtops, beige splashback, stone tile splashback, laminate floors and beige floor.
Photo of a small contemporary u-shaped seated home bar in DC Metro with an undermount sink, raised-panel cabinets, medium wood cabinets, granite benchtops, beige splashback, stone tile splashback, laminate floors and beige floor.
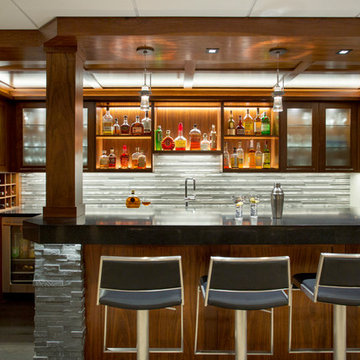
This is an example of a large transitional galley seated home bar in Boston with solid surface benchtops, open cabinets, medium wood cabinets, grey splashback and stone tile splashback.
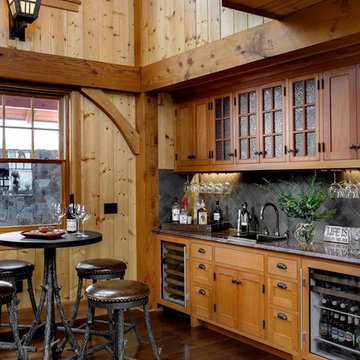
This three-story vacation home for a family of ski enthusiasts features 5 bedrooms and a six-bed bunk room, 5 1/2 bathrooms, kitchen, dining room, great room, 2 wet bars, great room, exercise room, basement game room, office, mud room, ski work room, decks, stone patio with sunken hot tub, garage, and elevator.
The home sits into an extremely steep, half-acre lot that shares a property line with a ski resort and allows for ski-in, ski-out access to the mountain’s 61 trails. This unique location and challenging terrain informed the home’s siting, footprint, program, design, interior design, finishes, and custom made furniture.
Credit: Samyn-D'Elia Architects
Project designed by Franconia interior designer Randy Trainor. She also serves the New Hampshire Ski Country, Lake Regions and Coast, including Lincoln, North Conway, and Bartlett.
For more about Randy Trainor, click here: https://crtinteriors.com/
To learn more about this project, click here: https://crtinteriors.com/ski-country-chic/
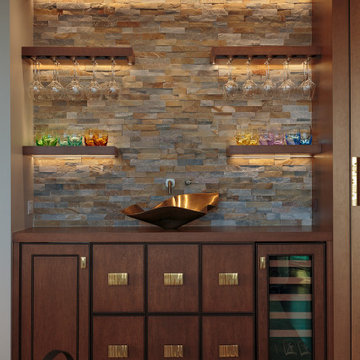
Design ideas for a transitional single-wall wet bar in Chicago with medium wood cabinets, wood benchtops, multi-coloured splashback, stone tile splashback and brown benchtop.
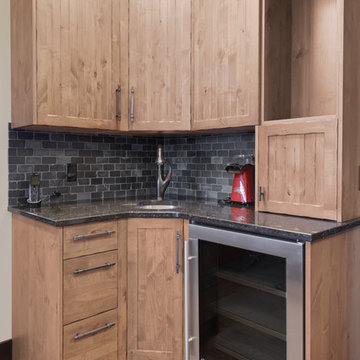
A wet bar fit into the corner space provides everything you need for entertaining.
This is an example of a small country l-shaped wet bar in Vancouver with an undermount sink, beaded inset cabinets, medium wood cabinets, granite benchtops, grey splashback, stone tile splashback, medium hardwood floors, brown floor and black benchtop.
This is an example of a small country l-shaped wet bar in Vancouver with an undermount sink, beaded inset cabinets, medium wood cabinets, granite benchtops, grey splashback, stone tile splashback, medium hardwood floors, brown floor and black benchtop.
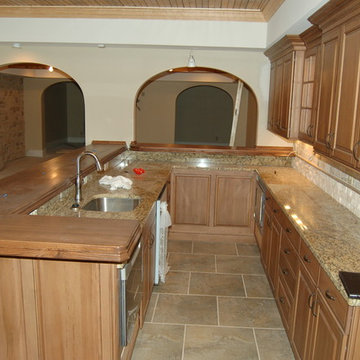
Aaron Kirby
This is an example of a country u-shaped wet bar in Atlanta with raised-panel cabinets, medium wood cabinets, granite benchtops, an undermount sink, beige splashback, stone tile splashback and ceramic floors.
This is an example of a country u-shaped wet bar in Atlanta with raised-panel cabinets, medium wood cabinets, granite benchtops, an undermount sink, beige splashback, stone tile splashback and ceramic floors.
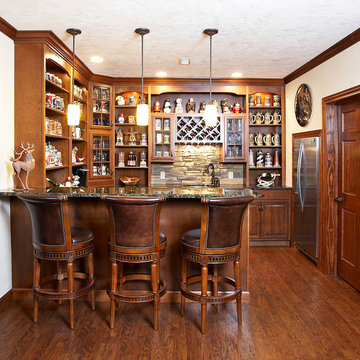
Humphrey Photography Nashville, il.
Large country l-shaped seated home bar in St Louis with an undermount sink, open cabinets, medium wood cabinets, granite benchtops, multi-coloured splashback, stone tile splashback and medium hardwood floors.
Large country l-shaped seated home bar in St Louis with an undermount sink, open cabinets, medium wood cabinets, granite benchtops, multi-coloured splashback, stone tile splashback and medium hardwood floors.
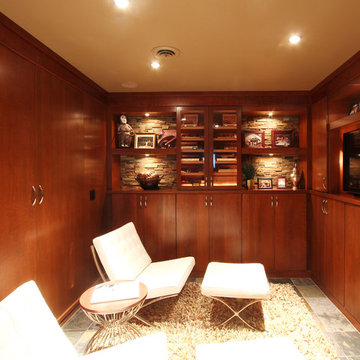
This guest bedroom transform into a family room and a murphy bed is lowered with guests need a place to sleep. Built in cherry cabinets and cherry paneling is around the entire room. The glass cabinet houses a humidor for cigar storage. Two floating shelves offer a spot for display and stacked stone is behind them to add texture. A TV was built in to the cabinets so it is the ultimate relaxing zone. A murphy bed folds down when an extra bed is needed.
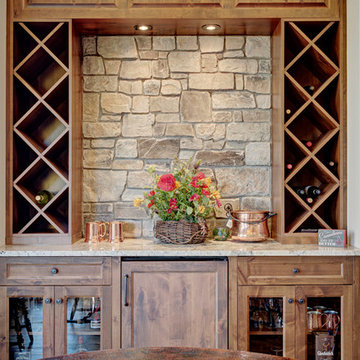
This is an example of a mid-sized country single-wall home bar in Calgary with glass-front cabinets, medium wood cabinets, granite benchtops, beige splashback and stone tile splashback.
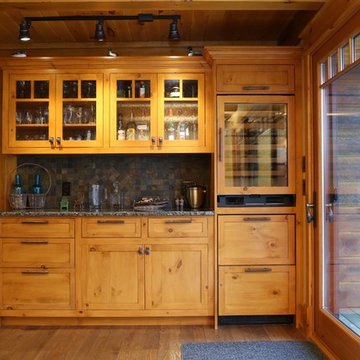
Samantha Hawkins Photography
Photo of a large arts and crafts single-wall wet bar in Toronto with shaker cabinets, medium wood cabinets, granite benchtops, multi-coloured splashback, stone tile splashback and medium hardwood floors.
Photo of a large arts and crafts single-wall wet bar in Toronto with shaker cabinets, medium wood cabinets, granite benchtops, multi-coloured splashback, stone tile splashback and medium hardwood floors.
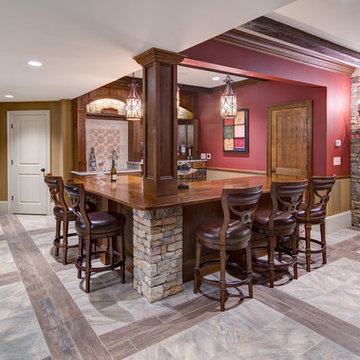
This client wanted their Terrace Level to be comprised of the warm finishes and colors found in a true Tuscan home. Basement was completely unfinished so once we space planned for all necessary areas including pre-teen media area and game room, adult media area, home bar and wine cellar guest suite and bathroom; we started selecting materials that were authentic and yet low maintenance since the entire space opens to an outdoor living area with pool. The wood like porcelain tile used to create interest on floors was complimented by custom distressed beams on the ceilings. Real stucco walls and brick floors lit by a wrought iron lantern create a true wine cellar mood. A sloped fireplace designed with brick, stone and stucco was enhanced with the rustic wood beam mantle to resemble a fireplace seen in Italy while adding a perfect and unexpected rustic charm and coziness to the bar area. Finally decorative finishes were applied to columns for a layered and worn appearance. Tumbled stone backsplash behind the bar was hand painted for another one of a kind focal point. Some other important features are the double sided iron railed staircase designed to make the space feel more unified and open and the barrel ceiling in the wine cellar. Carefully selected furniture and accessories complete the look.
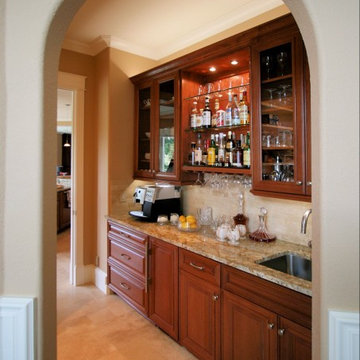
Remodeled butler's pantry adjacent to kitchen and dining room. Custom cabinets, integrated ice maker. Inspired Imagery Photography
Expansive traditional u-shaped home bar in Portland with an undermount sink, raised-panel cabinets, medium wood cabinets, granite benchtops, yellow splashback, stone tile splashback, yellow floor, yellow benchtop and travertine floors.
Expansive traditional u-shaped home bar in Portland with an undermount sink, raised-panel cabinets, medium wood cabinets, granite benchtops, yellow splashback, stone tile splashback, yellow floor, yellow benchtop and travertine floors.
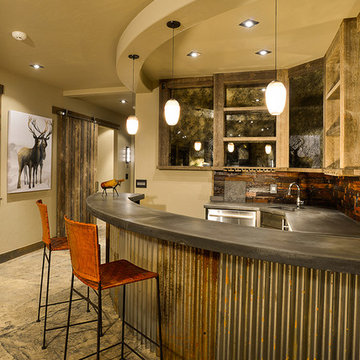
Photo of a large country u-shaped seated home bar in Denver with an undermount sink, open cabinets, medium wood cabinets, concrete benchtops, brown splashback, stone tile splashback, concrete floors and grey floor.
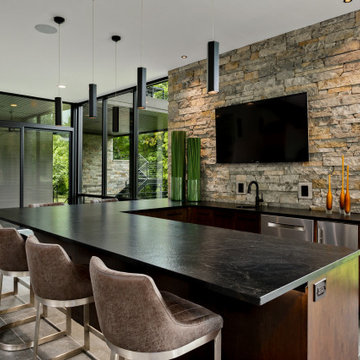
Photo of a contemporary u-shaped seated home bar in Kansas City with an undermount sink, flat-panel cabinets, medium wood cabinets, multi-coloured splashback, stone tile splashback, grey floor and black benchtop.
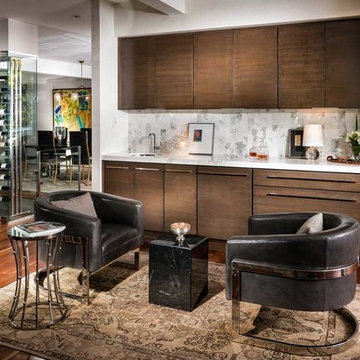
Historical Renovation
Objective: The homeowners asked us to join the project after partial demo and construction was in full
swing. Their desire was to significantly enlarge and update the charming mid-century modern home to
meet the needs of their joined families and frequent social gatherings. It was critical though that the
expansion be seamless between old and new, where one feels as if the home “has always been this
way”.
Solution: We created spaces within rooms that allowed family to gather and socialize freely or allow for
private conversations. As constant entertainers, the couple wanted easier access to their favorite wines
than having to go to the basement cellar. A custom glass and stainless steel wine cellar was created
where bottles seem to float in the space between the dining room and kitchen area.
A nineteen foot long island dominates the great room as well as any social gathering where it is
generally spread from end to end with food and surrounded by friends and family.
Aside of the master suite, three oversized bedrooms each with a large en suite bath provide plenty of
space for kids returning from college and frequent visits from friends and family.
A neutral color palette was chosen throughout to bring warmth into the space but not fight with the
clients’ collections of art, antique rugs and furnishings. Soaring ceiling, windows and huge sliding doors
bring the naturalness of the large wooded lot inside while lots of natural wood and stone was used to
further complement the outdoors and their love of nature.
Outside, a large ground level fire-pit surrounded by comfortable chairs is another favorite gathering
spot.
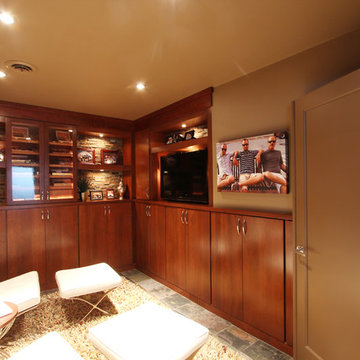
This guest bedroom transform into a family room and a murphy bed is lowered with guests need a place to sleep. Built in cherry cabinets and cherry paneling is around the entire room. The glass cabinet houses a humidor for cigar storage. Two floating shelves offer a spot for display and stacked stone is behind them to add texture. A TV was built in to the cabinets so it is the ultimate relaxing zone.
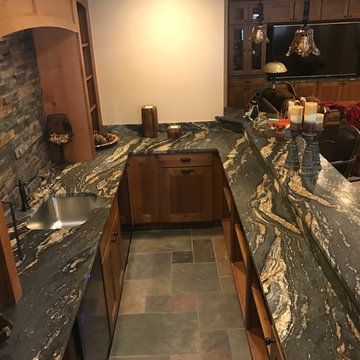
Custom basement remodel. We turned an empty, unfinished basement into a beautiful game room and bar, with a ski lodge, rustic theme.
Design ideas for a large country single-wall seated home bar in Other with slate floors, an undermount sink, open cabinets, medium wood cabinets, granite benchtops, multi-coloured splashback, stone tile splashback and multi-coloured floor.
Design ideas for a large country single-wall seated home bar in Other with slate floors, an undermount sink, open cabinets, medium wood cabinets, granite benchtops, multi-coloured splashback, stone tile splashback and multi-coloured floor.
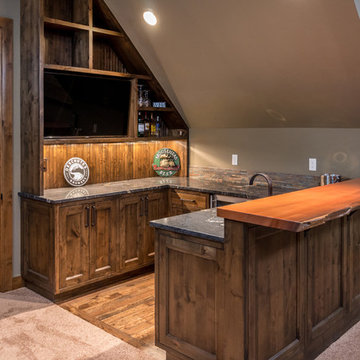
Chandler Photography
Design ideas for a mid-sized country u-shaped wet bar in Other with an undermount sink, beaded inset cabinets, medium wood cabinets, wood benchtops, multi-coloured splashback, stone tile splashback and medium hardwood floors.
Design ideas for a mid-sized country u-shaped wet bar in Other with an undermount sink, beaded inset cabinets, medium wood cabinets, wood benchtops, multi-coloured splashback, stone tile splashback and medium hardwood floors.
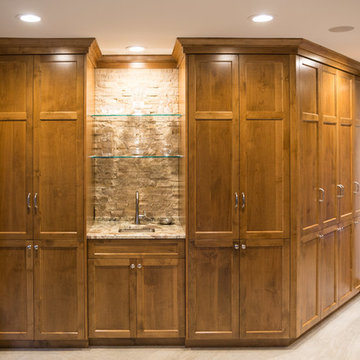
CWC
Design ideas for a mid-sized traditional single-wall wet bar in Minneapolis with an undermount sink, recessed-panel cabinets, medium wood cabinets, granite benchtops, beige splashback, stone tile splashback and travertine floors.
Design ideas for a mid-sized traditional single-wall wet bar in Minneapolis with an undermount sink, recessed-panel cabinets, medium wood cabinets, granite benchtops, beige splashback, stone tile splashback and travertine floors.
Home Bar Design Ideas with Medium Wood Cabinets and Stone Tile Splashback
1