Home Bar Design Ideas with Stone Tile Splashback and Subway Tile Splashback
Refine by:
Budget
Sort by:Popular Today
1 - 20 of 3,416 photos
Item 1 of 3
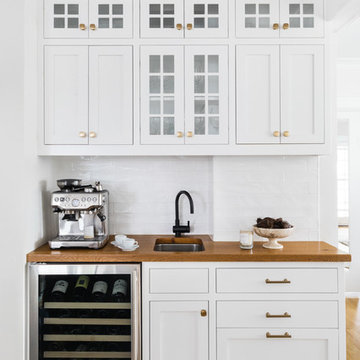
Combination wet bar and coffee bar. Bottom drawer is sized for liquor bottles.
Joyelle West Photography
This is an example of a small traditional single-wall wet bar in Boston with an undermount sink, white cabinets, wood benchtops, white splashback, light hardwood floors, subway tile splashback, brown benchtop and shaker cabinets.
This is an example of a small traditional single-wall wet bar in Boston with an undermount sink, white cabinets, wood benchtops, white splashback, light hardwood floors, subway tile splashback, brown benchtop and shaker cabinets.
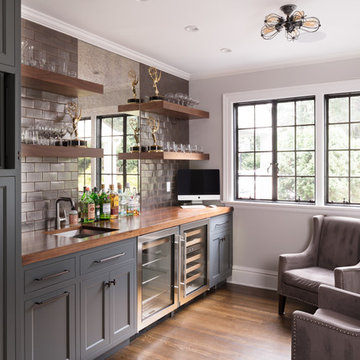
Photo of a traditional single-wall wet bar in New York with an undermount sink, recessed-panel cabinets, grey cabinets, wood benchtops, grey splashback, subway tile splashback, dark hardwood floors, brown floor and brown benchtop.

Photo of a traditional home bar in Portland with no sink, shaker cabinets, white cabinets, quartzite benchtops, white splashback, subway tile splashback, vinyl floors, brown floor and beige benchtop.

Photo of a mid-sized modern galley home bar in Houston with shaker cabinets, black cabinets, solid surface benchtops, white splashback, subway tile splashback, travertine floors, beige floor and white benchtop.
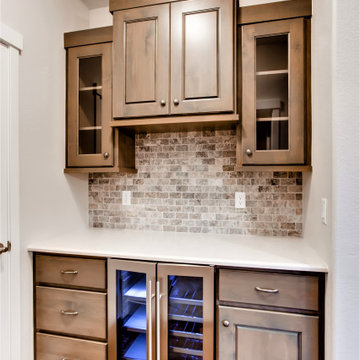
Photo of a small arts and crafts single-wall home bar in Denver with an undermount sink, raised-panel cabinets, dark wood cabinets, quartzite benchtops, beige splashback, stone tile splashback, medium hardwood floors, brown floor and beige benchtop.

Dramatic home bar separated from dining area by chainmail curtain. Tile blacksplash and custom wine storage above custom dark wood cabinets with brass pulls.
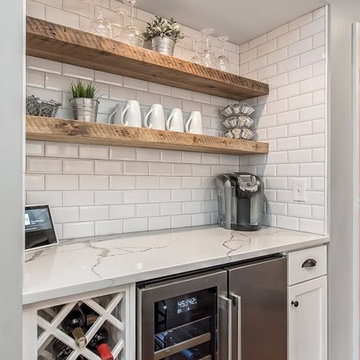
Mid-sized single-wall home bar in Miami with recessed-panel cabinets, white cabinets, quartzite benchtops, white splashback, subway tile splashback, dark hardwood floors and white benchtop.
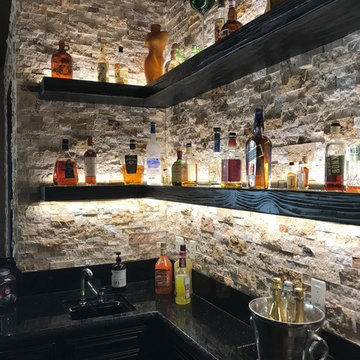
Design ideas for a mid-sized industrial u-shaped seated home bar in Other with brown splashback, stone tile splashback, concrete floors, brown floor and black benchtop.
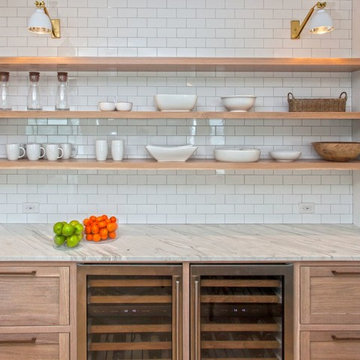
Inspiration for a mid-sized transitional single-wall wet bar in Charlotte with no sink, shaker cabinets, light wood cabinets, marble benchtops, white splashback, subway tile splashback, light hardwood floors and white benchtop.
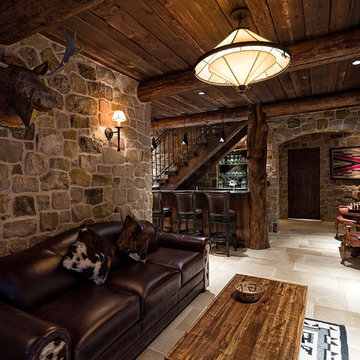
Lower level entry and bar
Inspiration for a mid-sized country galley seated home bar in Denver with soapstone benchtops, multi-coloured splashback, stone tile splashback and porcelain floors.
Inspiration for a mid-sized country galley seated home bar in Denver with soapstone benchtops, multi-coloured splashback, stone tile splashback and porcelain floors.

Complementing the kitchen island, a custom cherry bar complete with refrigeration, an ice maker, and a petite bar sink becomes the go-to spot for crafting cocktails.

This home's basement gameroom features a kitchenette/ bar with a beverage fridge, an under counter microwave and a full-sized sink. Open shelves above allow for easy access to plates, drinking glasses and coffee cups. Ample counter space leaves room for a serving bar or for a popcorn maker on movie nights. The expansive tile backsplash features gold metal accents that catch the light from the nearby stairwell.
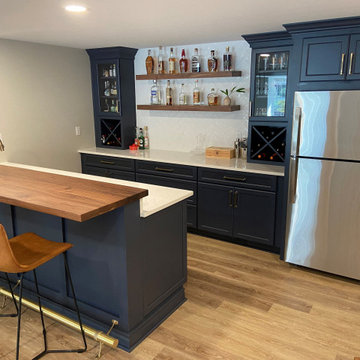
Mid-sized transitional galley wet bar in Other with an undermount sink, blue cabinets, quartz benchtops, white splashback, subway tile splashback, dark hardwood floors, brown floor and white benchtop.

This space was perfect for open shelves and wine cooler to finish off the large adjacent kitchen.
Design ideas for a large country l-shaped home bar in Santa Barbara with no sink, raised-panel cabinets, white splashback, subway tile splashback, laminate floors, grey floor and grey benchtop.
Design ideas for a large country l-shaped home bar in Santa Barbara with no sink, raised-panel cabinets, white splashback, subway tile splashback, laminate floors, grey floor and grey benchtop.
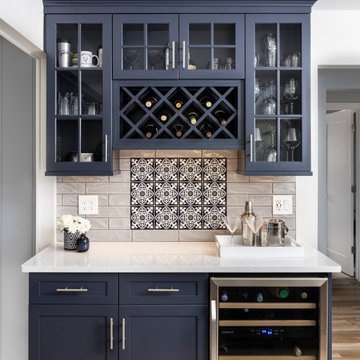
We planned on a full kitchen remodel for this project. Our goal was to increase countertop space, widen the working triangle, improve the lighting plan, and expand the circulation between rooms.
To achieve a wider visual and functional connection from the kitchen to the dining room, we opened up the wall between the dining room and kitchen.

Inspiration for a mid-sized country u-shaped wet bar in Los Angeles with a drop-in sink, dark wood cabinets, marble benchtops, white splashback, stone tile splashback, light hardwood floors, beige floor and grey benchtop.

Custom lower level bar with quartz countertops and white subway tile.
Photo of a mid-sized transitional single-wall wet bar in Minneapolis with an undermount sink, shaker cabinets, black cabinets, quartzite benchtops, white splashback, subway tile splashback, vinyl floors, brown floor and white benchtop.
Photo of a mid-sized transitional single-wall wet bar in Minneapolis with an undermount sink, shaker cabinets, black cabinets, quartzite benchtops, white splashback, subway tile splashback, vinyl floors, brown floor and white benchtop.
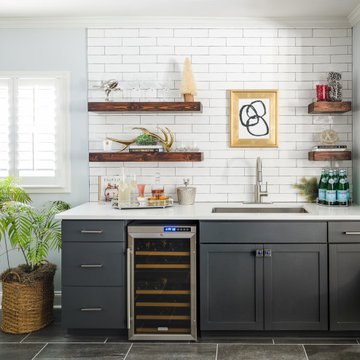
Photo Credit: Tiffany Ringwald Photography
Design ideas for a mid-sized transitional single-wall wet bar in Charlotte with an undermount sink, shaker cabinets, grey cabinets, quartz benchtops, white splashback, porcelain floors, grey floor, white benchtop and subway tile splashback.
Design ideas for a mid-sized transitional single-wall wet bar in Charlotte with an undermount sink, shaker cabinets, grey cabinets, quartz benchtops, white splashback, porcelain floors, grey floor, white benchtop and subway tile splashback.
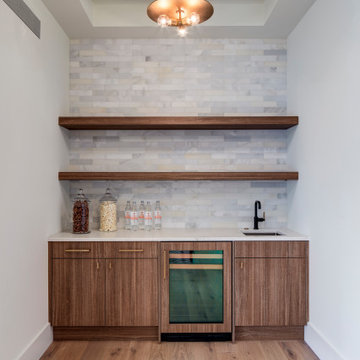
Simple but stylish single wall bar.
Design ideas for a mid-sized contemporary single-wall wet bar in Detroit with medium hardwood floors, brown floor, an undermount sink, flat-panel cabinets, brown cabinets, marble benchtops, grey splashback, subway tile splashback and grey benchtop.
Design ideas for a mid-sized contemporary single-wall wet bar in Detroit with medium hardwood floors, brown floor, an undermount sink, flat-panel cabinets, brown cabinets, marble benchtops, grey splashback, subway tile splashback and grey benchtop.
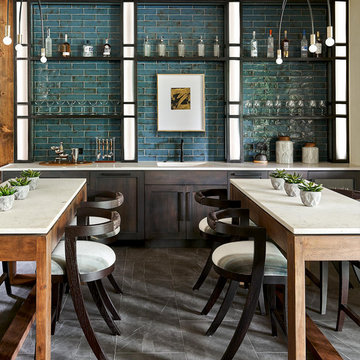
Home Bar, Whitewater Lane, Photography by David Patterson
This is an example of a large country single-wall wet bar in Denver with an integrated sink, dark wood cabinets, solid surface benchtops, subway tile splashback, slate floors, grey floor, white benchtop, shaker cabinets and green splashback.
This is an example of a large country single-wall wet bar in Denver with an integrated sink, dark wood cabinets, solid surface benchtops, subway tile splashback, slate floors, grey floor, white benchtop, shaker cabinets and green splashback.
Home Bar Design Ideas with Stone Tile Splashback and Subway Tile Splashback
1