Home Bar Design Ideas with White Splashback and Stone Tile Splashback
Refine by:
Budget
Sort by:Popular Today
1 - 20 of 199 photos
Item 1 of 3
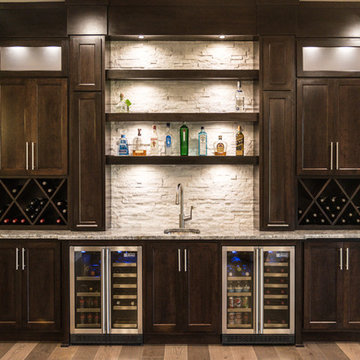
Maple cabinetry in a dark stain with shaker style doors, granite tops & white stacked stone back splash. Double beverage coolers, wine storage, margarita machine lifter & pull out storage.
Portraits by Mandi
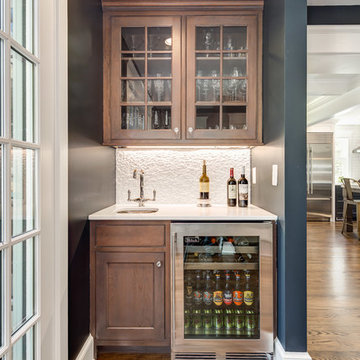
Small transitional single-wall wet bar in DC Metro with an undermount sink, glass-front cabinets, medium wood cabinets, quartz benchtops, white splashback, stone tile splashback, medium hardwood floors, brown floor and white benchtop.
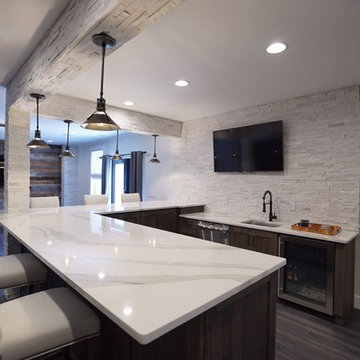
Inspiration for a large industrial u-shaped wet bar in DC Metro with an undermount sink, quartzite benchtops, white splashback, stone tile splashback, vinyl floors, black floor and dark wood cabinets.
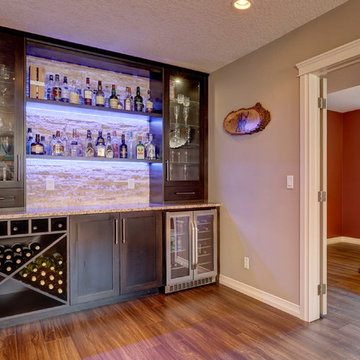
Design ideas for a small transitional single-wall wet bar in Calgary with no sink, shaker cabinets, dark wood cabinets, granite benchtops, white splashback, stone tile splashback and medium hardwood floors.

Our Tampa studio gave a beautiful facelift to our client's kitchen and bathroom to create an elegant and sophisticated ambiance in both spaces. In the kitchen, we removed a dividing wall creating more room to carve in a wet bar and plenty of storage solutions. We used beautiful white paint that instantly brightened up the space and a mixed, on-trend palette of pacific blue with warm gray for a pop of color. A large walnut wood island makes food prep a breeze, and a matching range hood against a stunning backsplash adds an attractive focal point.
The bathroom was updated to look elegant and relaxed by using a lovely floral-patterned wallpaper and a wooden vanity with muted bronze accents. The shower cubicle was lined with floor-to-ceiling tiles making it look and feel more spacious.
---Project designed by interior design studio Home Frosting. They serve the entire Tampa Bay area including South Tampa, Clearwater, Belleair, and St. Petersburg.
For more about Home Frosting, see here: https://homefrosting.com/
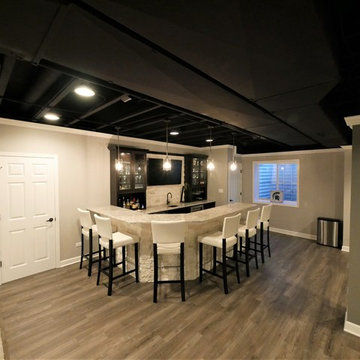
This is an example of a mid-sized transitional l-shaped seated home bar in Chicago with an undermount sink, glass-front cabinets, black cabinets, granite benchtops, white splashback, stone tile splashback, laminate floors, grey floor and beige benchtop.
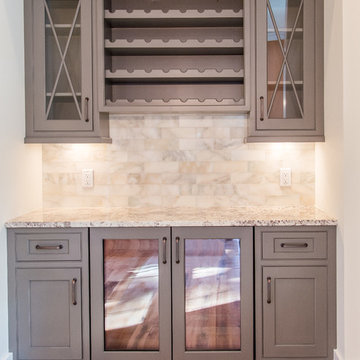
Dry Bar
Covenant Made Cabinetry
Benjamin Moore 1529 "Stingray"
Design ideas for a small single-wall home bar in Atlanta with no sink, beaded inset cabinets, grey cabinets, granite benchtops, white splashback, stone tile splashback and medium hardwood floors.
Design ideas for a small single-wall home bar in Atlanta with no sink, beaded inset cabinets, grey cabinets, granite benchtops, white splashback, stone tile splashback and medium hardwood floors.

This is an example of a country single-wall wet bar in Denver with no sink, glass-front cabinets, white cabinets, quartzite benchtops, white splashback, stone tile splashback, laminate floors, grey floor and black benchtop.
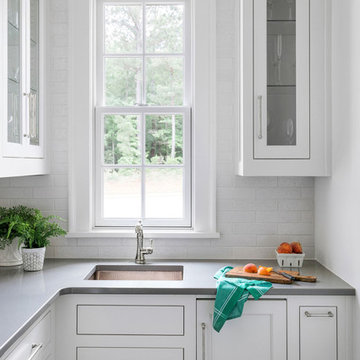
Rustic White Interiors
Design ideas for a mid-sized transitional l-shaped wet bar in Atlanta with an undermount sink, flat-panel cabinets, white cabinets, quartz benchtops, white splashback, stone tile splashback and grey benchtop.
Design ideas for a mid-sized transitional l-shaped wet bar in Atlanta with an undermount sink, flat-panel cabinets, white cabinets, quartz benchtops, white splashback, stone tile splashback and grey benchtop.
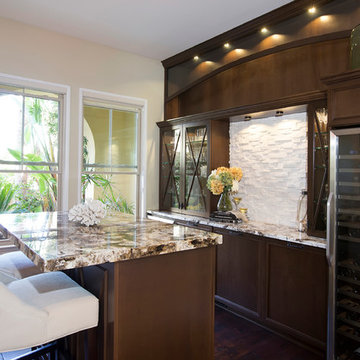
This space was an existing second dining room area that was not ever used by the residents. This client entertains frequently, needed ample bar storage, had a transitional look in mind, and of course wanted it to look great. I think we accomplished just that! - See more at: http://www.jhillinteriordesigns.com/project-peeks/#sthash.06TLsTek.dpuf
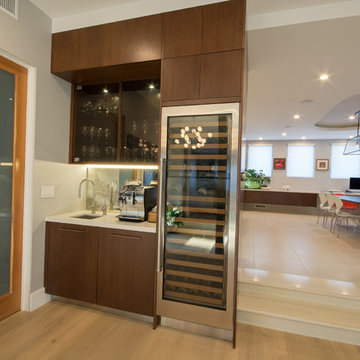
Jorge A. Martinez
Photo of a mid-sized modern home bar in Los Angeles with flat-panel cabinets, dark wood cabinets, wood benchtops, white splashback, stone tile splashback and ceramic floors.
Photo of a mid-sized modern home bar in Los Angeles with flat-panel cabinets, dark wood cabinets, wood benchtops, white splashback, stone tile splashback and ceramic floors.
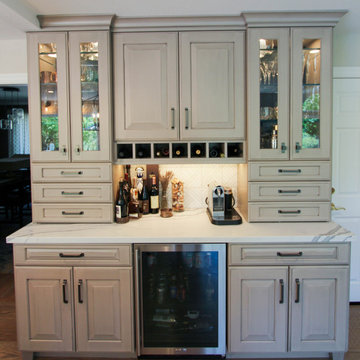
Transitional Dry Bar with cabinets by Dura Supreme. Paintable Wood with Cashmere paint plus Shadow Glaze. Detail, detail, detail!! Bun feet, decorative backplash tile, glass doors with LED Lighting. Backplash is from Marble Systems, Ponte Stone Mosaic in Snow White. Showoff beautiful glassware with glass shelving. Contrasting cabinetry hardware from top knobs create a beautiful pallet of color tones that work so well together. Quartz Countertops by Vadara - Statuary Venato - creates a beautiful marble look without the maintenance.
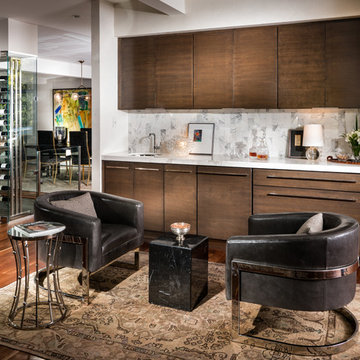
Contemporary single-wall wet bar in Other with stone tile splashback, flat-panel cabinets, an undermount sink, dark wood cabinets, white splashback, dark hardwood floors and white benchtop.
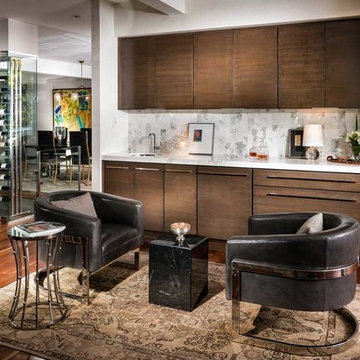
Historical Renovation
Objective: The homeowners asked us to join the project after partial demo and construction was in full
swing. Their desire was to significantly enlarge and update the charming mid-century modern home to
meet the needs of their joined families and frequent social gatherings. It was critical though that the
expansion be seamless between old and new, where one feels as if the home “has always been this
way”.
Solution: We created spaces within rooms that allowed family to gather and socialize freely or allow for
private conversations. As constant entertainers, the couple wanted easier access to their favorite wines
than having to go to the basement cellar. A custom glass and stainless steel wine cellar was created
where bottles seem to float in the space between the dining room and kitchen area.
A nineteen foot long island dominates the great room as well as any social gathering where it is
generally spread from end to end with food and surrounded by friends and family.
Aside of the master suite, three oversized bedrooms each with a large en suite bath provide plenty of
space for kids returning from college and frequent visits from friends and family.
A neutral color palette was chosen throughout to bring warmth into the space but not fight with the
clients’ collections of art, antique rugs and furnishings. Soaring ceiling, windows and huge sliding doors
bring the naturalness of the large wooded lot inside while lots of natural wood and stone was used to
further complement the outdoors and their love of nature.
Outside, a large ground level fire-pit surrounded by comfortable chairs is another favorite gathering
spot.
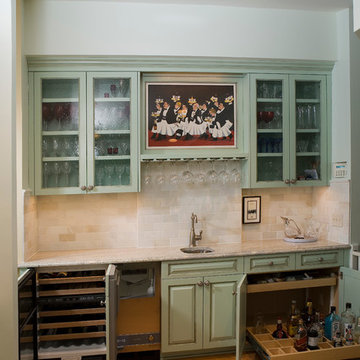
Liquor cabinet in bar features custom sized compartments that fit client’s liquor bottles for storage in the rollout shelf. Wine refrigerator and icemaker located in bar area.
The husband had one request: to make room for his whimsical picture in the redesign. By building a picture frame over the bar sink we incorporated the owner’s picture as part of the cabinetry complete with a hidden picture light behind the crown molding to illuminate it.
The raised panel, French blue cabinets are finished with a dark brown glazing. These are full overlay doors and drawers, constructed with high precision to maintain a 1/8” gap between every side of a door and drawer.
PHOTO CREDIT: John Ray
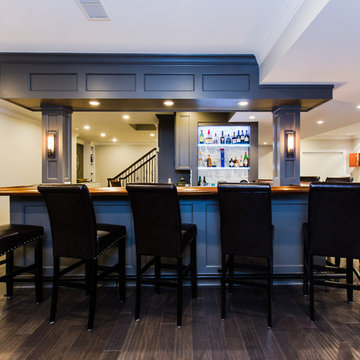
A basement should be a warm wonderful place to spend time with family in friends. But this one in a Warminster was a dark dingy place that the homeowners avoided. Our team took this blank canvas and added a Bathroom, Bar, and Mud Room. We were able to create a clean and open contemporary look that the home owners love. Now it’s hard to get them upstairs. Their new living space has changed their lives and we are thrilled to have made that possible.
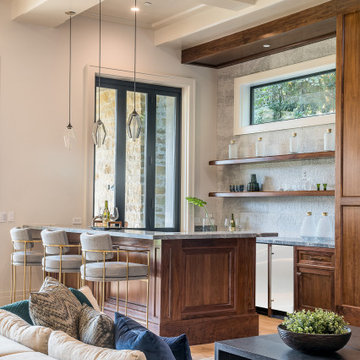
Photo of a mid-sized country u-shaped wet bar in Los Angeles with a drop-in sink, dark wood cabinets, marble benchtops, white splashback, stone tile splashback, light hardwood floors, beige floor and grey benchtop.
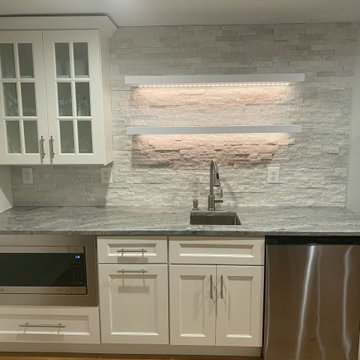
Transitional single-wall wet bar in Other with an undermount sink, recessed-panel cabinets, white cabinets, granite benchtops, white splashback, stone tile splashback and vinyl floors.
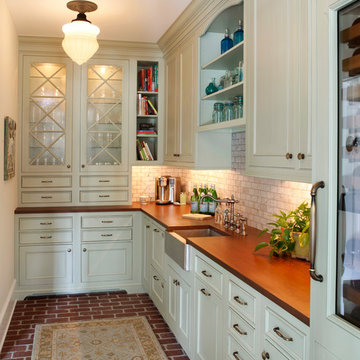
tom grimes
Inspiration for a traditional l-shaped wet bar in Philadelphia with an undermount sink, recessed-panel cabinets, white cabinets, wood benchtops, white splashback, stone tile splashback, brick floors, red floor and brown benchtop.
Inspiration for a traditional l-shaped wet bar in Philadelphia with an undermount sink, recessed-panel cabinets, white cabinets, wood benchtops, white splashback, stone tile splashback, brick floors, red floor and brown benchtop.
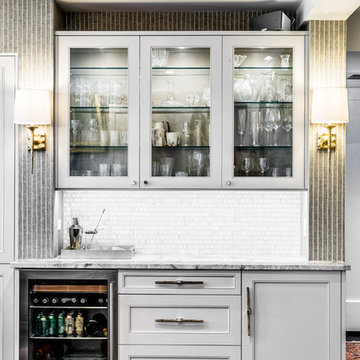
Inspiration for a mid-sized transitional single-wall wet bar in Chicago with no sink, glass-front cabinets, white cabinets, granite benchtops, white splashback, stone tile splashback, dark hardwood floors and brown floor.
Home Bar Design Ideas with White Splashback and Stone Tile Splashback
1