Home Bar Design Ideas with Stone Tile Splashback
Sort by:Popular Today
1 - 20 of 305 photos
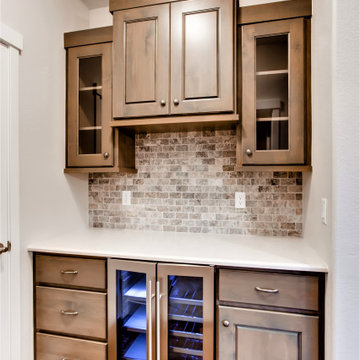
Photo of a small arts and crafts single-wall home bar in Denver with an undermount sink, raised-panel cabinets, dark wood cabinets, quartzite benchtops, beige splashback, stone tile splashback, medium hardwood floors, brown floor and beige benchtop.
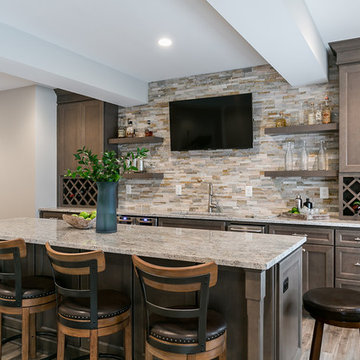
With Summer on its way, having a home bar is the perfect setting to host a gathering with family and friends, and having a functional and totally modern home bar will allow you to do so!
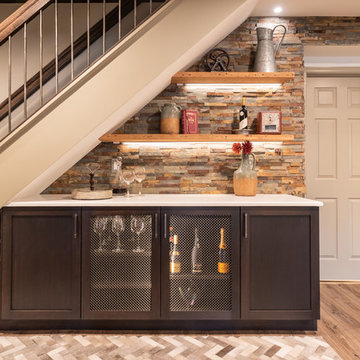
This rustic-inspired basement includes an entertainment area, two bars, and a gaming area. The renovation created a bathroom and guest room from the original office and exercise room. To create the rustic design the renovation used different naturally textured finishes, such as Coretec hard pine flooring, wood-look porcelain tile, wrapped support beams, walnut cabinetry, natural stone backsplashes, and fireplace surround,
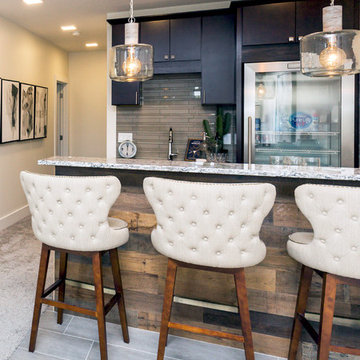
This space is made for entertaining.The full bar includes a microwave, sink and full full size refrigerator along with ample cabinets so you have everything you need on hand without running to the kitchen. Upholstered swivel barstools provide extra seating and an easy view of the bartender or screen.
Even though it's on the lower level, lots of windows provide plenty of natural light so the space feels anything but dungeony. Wall color, tile and materials carry over the general color scheme from the upper level for a cohesive look, while darker cabinetry and reclaimed wood accents help set the space apart.
Jake Boyd Photography

Navy blue beverage bar with glass wall cabinet + butcher block countertop.
Design ideas for a small country single-wall wet bar in Kansas City with an undermount sink, shaker cabinets, blue cabinets, wood benchtops, brown splashback, stone tile splashback, dark hardwood floors, brown floor and brown benchtop.
Design ideas for a small country single-wall wet bar in Kansas City with an undermount sink, shaker cabinets, blue cabinets, wood benchtops, brown splashback, stone tile splashback, dark hardwood floors, brown floor and brown benchtop.
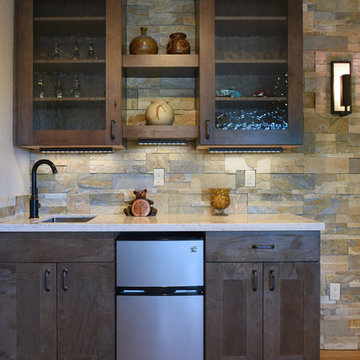
Rustic bar with fridge in den.
Photo Credit: Sinead Hastings
Inspiration for a small transitional single-wall wet bar in Phoenix with an undermount sink, shaker cabinets, grey cabinets, quartz benchtops, multi-coloured splashback, stone tile splashback and light hardwood floors.
Inspiration for a small transitional single-wall wet bar in Phoenix with an undermount sink, shaker cabinets, grey cabinets, quartz benchtops, multi-coloured splashback, stone tile splashback and light hardwood floors.
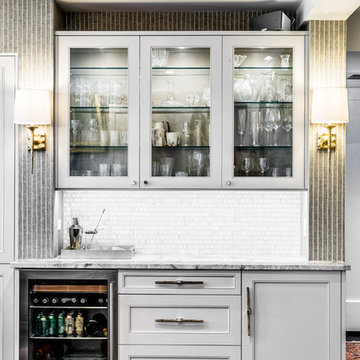
Inspiration for a mid-sized transitional single-wall wet bar in Chicago with no sink, glass-front cabinets, white cabinets, granite benchtops, white splashback, stone tile splashback, dark hardwood floors and brown floor.
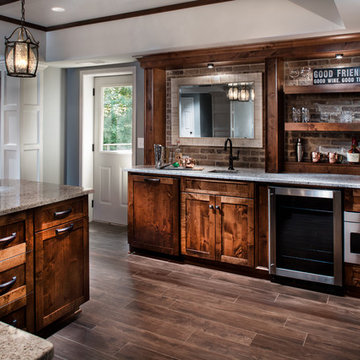
Approx. 1800 square foot basement where client wanted to break away from their more formal main level. Requirements included a TV area, bar, game room, guest bedroom and bath. Having previously remolded the main level of this home; Home Expressions Interiors was contracted to design and build a space that is kid friendly and equally comfortable for adult entertaining. Mercury glass pendant fixtures coupled with rustic beams and gray stained wood planks are the highlights of the bar area. Heavily grouted brick walls add character and warmth to the back bar and media area. Gray walls with lighter hued ceilings along with simple craftsman inspired columns painted crisp white maintain a fresh and airy feel. Wood look porcelain tile helps complete a space that is durable and ready for family fun.
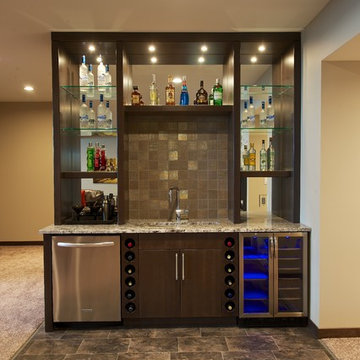
FLOORING SHOWROOM
Inspiration for a mid-sized traditional single-wall wet bar in Other with an undermount sink, flat-panel cabinets, dark wood cabinets, granite benchtops, brown splashback, stone tile splashback and ceramic floors.
Inspiration for a mid-sized traditional single-wall wet bar in Other with an undermount sink, flat-panel cabinets, dark wood cabinets, granite benchtops, brown splashback, stone tile splashback and ceramic floors.
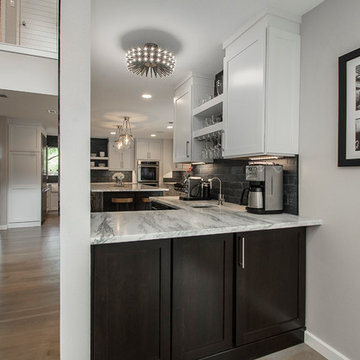
This house has a cool modern vibe, but the pre-rennovation layout was not working for these homeowners. We were able to take their vision of an open kitchen and living area and make it come to life. Simple, clean lines and a large great room are now in place. We tore down dividing walls and came up with an all new layout. These homeowners are absolutely loving their home with their new spaces! Design by Hatfield Builders | Photography by Versatile Imaging

Coastal-inspired home bar with a modern twist. Navy painted cabinetry with brass fixtures and a modern tile backsplash to create the clean look for a simple nautical theme for the family and guest to enjoy.
Photos by Spacecrafting Photography
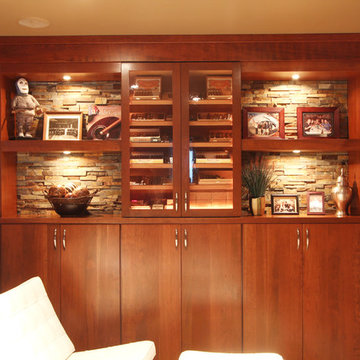
This guest bedroom transform into a family room and a murphy bed is lowered with guests need a place to sleep. Built in cherry cabinets and cherry paneling is around the entire room. The glass cabinet houses a humidor for cigar storage. Two floating shelves offer a spot for display and stacked stone is behind them to add texture. A TV was built in to the cabinets so it is the ultimate relaxing zone. A murphy bed folds down when an extra bed is needed.
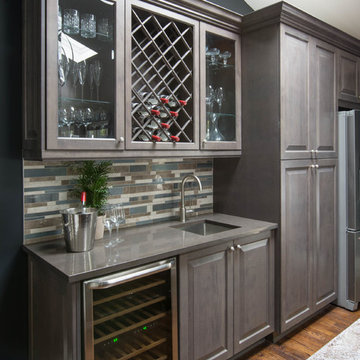
Photography: Stephani Buchman
Floral: Bluebird Event Design
Small contemporary single-wall wet bar in Toronto with raised-panel cabinets, brown cabinets, quartzite benchtops, multi-coloured splashback, stone tile splashback, medium hardwood floors and an undermount sink.
Small contemporary single-wall wet bar in Toronto with raised-panel cabinets, brown cabinets, quartzite benchtops, multi-coloured splashback, stone tile splashback, medium hardwood floors and an undermount sink.
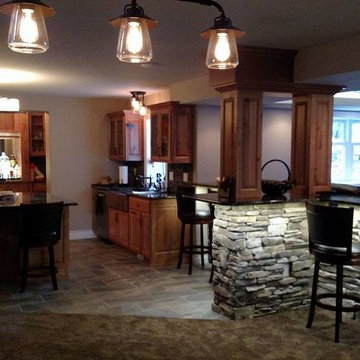
This is an example of a mid-sized country l-shaped wet bar in Other with stone tile splashback, an undermount sink, raised-panel cabinets, medium wood cabinets, granite benchtops and carpet.
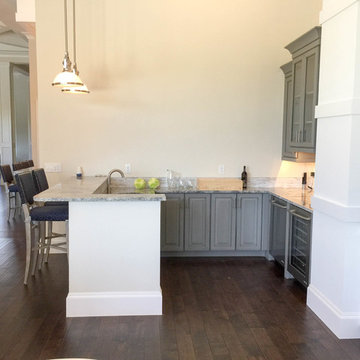
Inspiration for a mid-sized transitional u-shaped seated home bar in Miami with an undermount sink, granite benchtops, grey splashback, stone tile splashback, dark hardwood floors and grey cabinets.
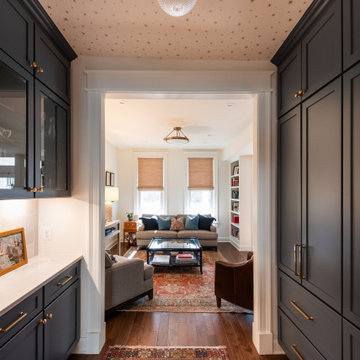
Mid-sized contemporary galley home bar in DC Metro with shaker cabinets, blue cabinets, marble benchtops, white splashback, stone tile splashback, medium hardwood floors and white benchtop.
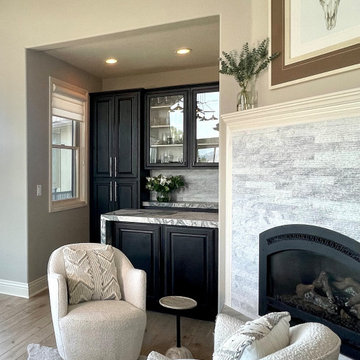
Painted existing bar cabinetry, replaced hardware and countertops, new flooring, paint, furnishings and updated fireplace facade.
This is an example of a small country u-shaped wet bar in Other with an undermount sink, glass-front cabinets, black cabinets, quartz benchtops, grey splashback, stone tile splashback, light hardwood floors, beige floor and multi-coloured benchtop.
This is an example of a small country u-shaped wet bar in Other with an undermount sink, glass-front cabinets, black cabinets, quartz benchtops, grey splashback, stone tile splashback, light hardwood floors, beige floor and multi-coloured benchtop.
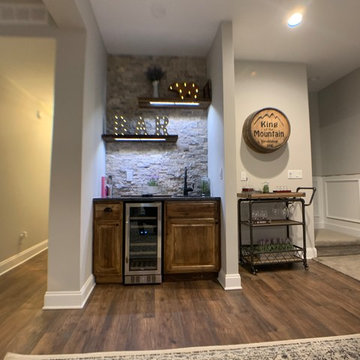
Inspiration for a mid-sized country single-wall wet bar in Chicago with distressed cabinets, granite benchtops, stone tile splashback, laminate floors and brown floor.
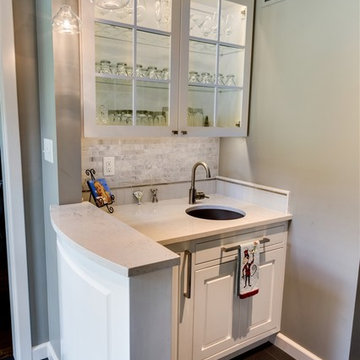
Deborah Walker
Photo of a small contemporary single-wall wet bar in Wichita with white cabinets, an undermount sink, raised-panel cabinets, marble benchtops, grey splashback, stone tile splashback and slate floors.
Photo of a small contemporary single-wall wet bar in Wichita with white cabinets, an undermount sink, raised-panel cabinets, marble benchtops, grey splashback, stone tile splashback and slate floors.
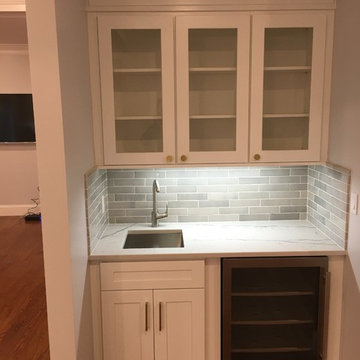
Design ideas for a small modern single-wall wet bar in Boston with an undermount sink, shaker cabinets, white cabinets, quartz benchtops, grey splashback, stone tile splashback, medium hardwood floors and brown floor.
Home Bar Design Ideas with Stone Tile Splashback
1