Home Bar Design Ideas with Stone Tile Splashback
Refine by:
Budget
Sort by:Popular Today
1 - 20 of 28 photos
Item 1 of 3
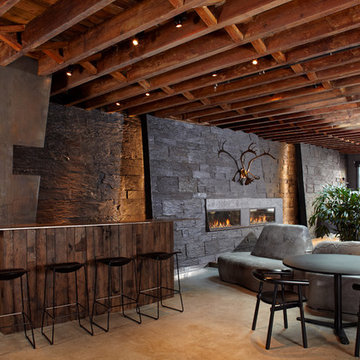
Mid-sized modern single-wall seated home bar in New York with black splashback, stone tile splashback and concrete floors.
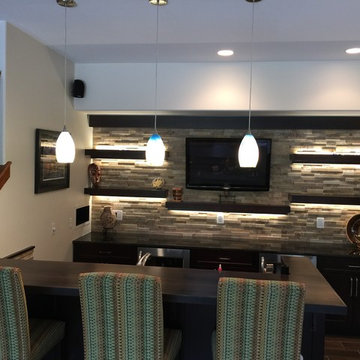
Mid-sized transitional galley seated home bar in Denver with an undermount sink, grey splashback, dark wood cabinets, stone tile splashback, porcelain floors and black benchtop.
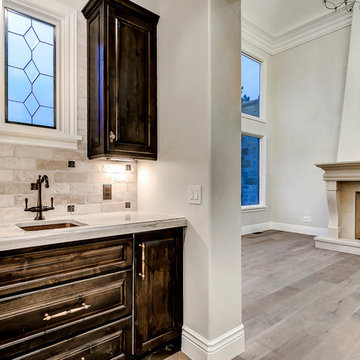
This is an example of a small traditional single-wall wet bar in Denver with an undermount sink, raised-panel cabinets, dark wood cabinets, marble benchtops, beige splashback, stone tile splashback, light hardwood floors, brown floor and beige benchtop.
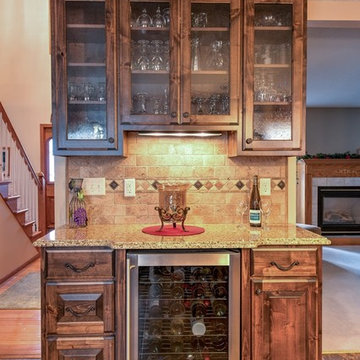
Custom wine bar with wine cooler.
Photo of a small traditional single-wall wet bar in Minneapolis with no sink, glass-front cabinets, dark wood cabinets, granite benchtops, beige splashback, stone tile splashback, travertine floors and brown floor.
Photo of a small traditional single-wall wet bar in Minneapolis with no sink, glass-front cabinets, dark wood cabinets, granite benchtops, beige splashback, stone tile splashback, travertine floors and brown floor.
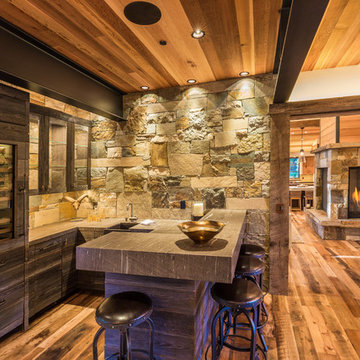
Photos courtesy © Martis Camp Realty, http://www.houzz.com/pro/shaunkingchef/martis-camp
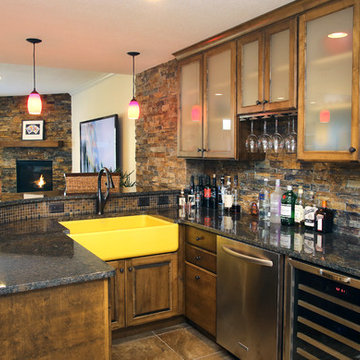
Greg Boll Photography © HomeFront
This is an example of a transitional u-shaped seated home bar in Chicago with dark wood cabinets, multi-coloured splashback and stone tile splashback.
This is an example of a transitional u-shaped seated home bar in Chicago with dark wood cabinets, multi-coloured splashback and stone tile splashback.
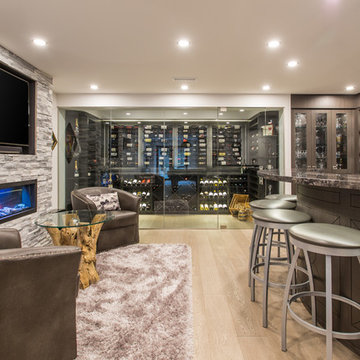
Phillip Crocker Photography
The Decadent Adult Retreat! Bar, Wine Cellar, 3 Sports TV's, Pool Table, Fireplace and Exterior Hot Tub.
A custom bar was designed my McCabe Design & Interiors to fit the homeowner's love of gathering with friends and entertaining whilst enjoying great conversation, sports tv, or playing pool. The original space was reconfigured to allow for this large and elegant bar. Beside it, and easily accessible for the homeowner bartender is a walk-in wine cellar. Custom millwork was designed and built to exact specifications including a routered custom design on the curved bar. A two-tiered bar was created to allow preparation on the lower level. Across from the bar, is a sitting area and an electric fireplace. Three tv's ensure maximum sports coverage. Lighting accents include slims, led puck, and rope lighting under the bar. A sonas and remotely controlled lighting finish this entertaining haven.
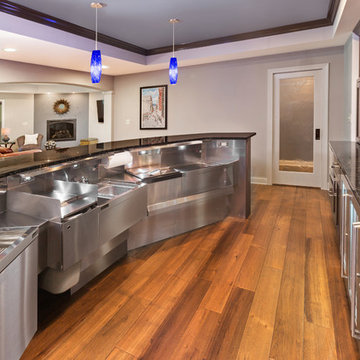
Stainless steel interiors and exteriors of the Perlick system provides the most sanitary surface to simplify cleaning. The Perlick system includes custom drink rails and drains for making drinks and protecting the counter, speed rails provide easy access to frequently used bottles, drain boards for glassware to the immediate left, a corner filler area dry storage cabinet, an under bar ice chest for easy access which minimizes the time to mix drinks, and a sink and food prep area. A pocket door with water glass opens to reveal the wine cellar.
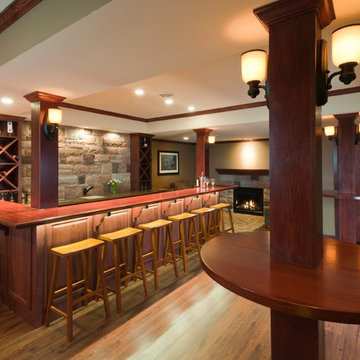
Design ideas for a mid-sized traditional l-shaped seated home bar in Other with wood benchtops, multi-coloured splashback, stone tile splashback, dark hardwood floors, open cabinets, dark wood cabinets, an undermount sink, brown floor and brown benchtop.
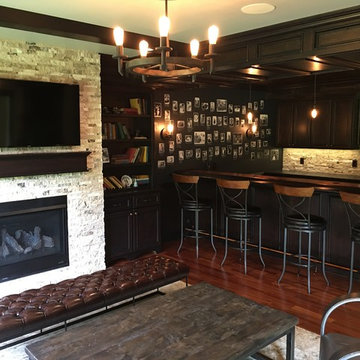
DWH
This is an example of a large country galley seated home bar in Other with dark hardwood floors, brown floor, an undermount sink, recessed-panel cabinets, dark wood cabinets, wood benchtops, beige splashback and stone tile splashback.
This is an example of a large country galley seated home bar in Other with dark hardwood floors, brown floor, an undermount sink, recessed-panel cabinets, dark wood cabinets, wood benchtops, beige splashback and stone tile splashback.
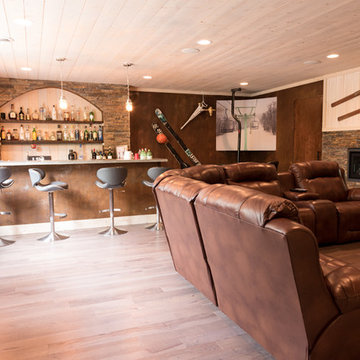
Different elements come together to make this room very masculine. The wall behind the bar and surrounding the fireplace are stacked stone and the floor is hardwood.
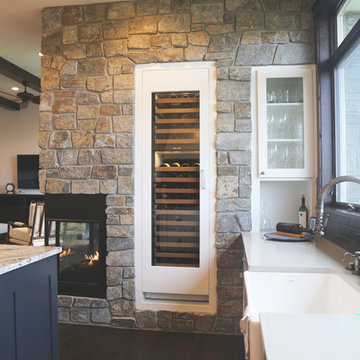
Inspiration for a small transitional single-wall home bar in Other with no sink, glass-front cabinets, white cabinets, granite benchtops, beige splashback, stone tile splashback and dark hardwood floors.
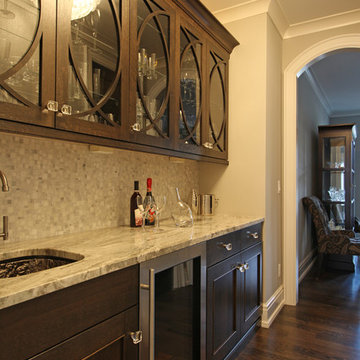
This transitional kitchen design combines amazing stylish and practical features in one space. The result is an elegant, functional, and comfortable kitchen perfect for this busy family home. The Crystal Cabinets shaker style cabinetry features a white finish on the perimeter with a matching custom hood, contrasted by a dark wood finish on the island. This is accented by a white and gray countertop and white tile backsplash with a patterned backsplash feature behind the range. The design also incorporated a full beverage bar with upper glass front cabinet doors, a beverage bar sink, and an undercounter refrigerator. A full walk-in pantry includes white cabinetry with extra countertop work space for small appliances and food preparation. The project also included a mud room, that offers everything a busy household needs, including a bench, open shelving, cabinet lockers, and chalkboards, perfect for keeping the kids school and activity supplies organized.
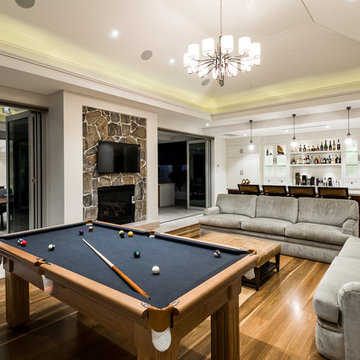
Dion Robeson
Expansive contemporary galley wet bar in Perth with an undermount sink, dark wood cabinets, marble benchtops, white splashback, stone tile splashback and marble floors.
Expansive contemporary galley wet bar in Perth with an undermount sink, dark wood cabinets, marble benchtops, white splashback, stone tile splashback and marble floors.
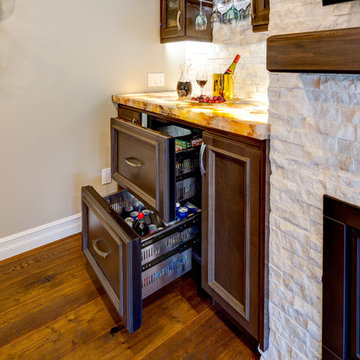
Whitesell Photography
Small transitional single-wall home bar in Edmonton with no sink, glass-front cabinets, brown cabinets, white splashback, stone tile splashback, medium hardwood floors, brown floor, multi-coloured benchtop and onyx benchtops.
Small transitional single-wall home bar in Edmonton with no sink, glass-front cabinets, brown cabinets, white splashback, stone tile splashback, medium hardwood floors, brown floor, multi-coloured benchtop and onyx benchtops.
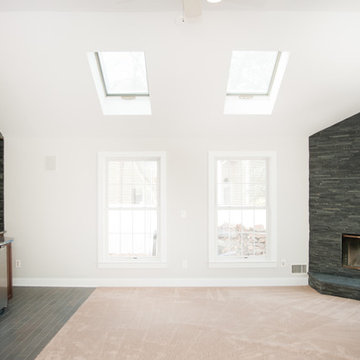
Island Stone tile from their rustic cladding series for both the fireplace and wet bar backsplash.
NOTE: new glass doors are on order for the fireplace.
Horus Photography
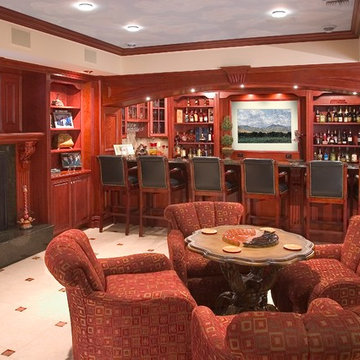
This is an example of a mid-sized traditional u-shaped seated home bar in New York with an undermount sink, raised-panel cabinets, dark wood cabinets, granite benchtops, beige splashback, stone tile splashback and porcelain floors.
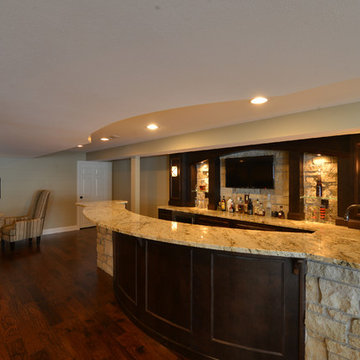
Photo of a mid-sized country galley wet bar in St Louis with dark wood cabinets, granite benchtops, grey splashback, stone tile splashback, dark hardwood floors, brown floor and brown benchtop.
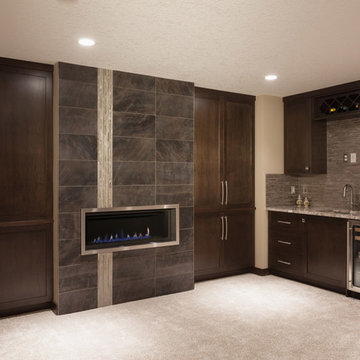
Studio 1826
Design ideas for a large contemporary single-wall wet bar in Calgary with an undermount sink, recessed-panel cabinets, dark wood cabinets, granite benchtops, brown splashback, stone tile splashback and carpet.
Design ideas for a large contemporary single-wall wet bar in Calgary with an undermount sink, recessed-panel cabinets, dark wood cabinets, granite benchtops, brown splashback, stone tile splashback and carpet.
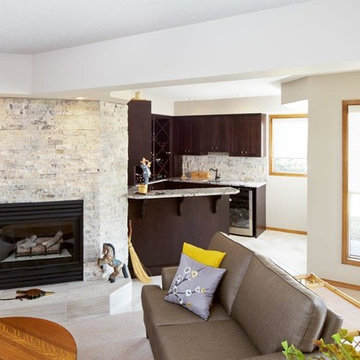
Mid-sized transitional u-shaped wet bar in Calgary with an undermount sink, recessed-panel cabinets, dark wood cabinets, granite benchtops, grey splashback, stone tile splashback, ceramic floors and grey floor.
Home Bar Design Ideas with Stone Tile Splashback
1