Home Bar Design Ideas with Subway Tile Splashback and Brown Benchtop
Refine by:
Budget
Sort by:Popular Today
1 - 20 of 38 photos
Item 1 of 3
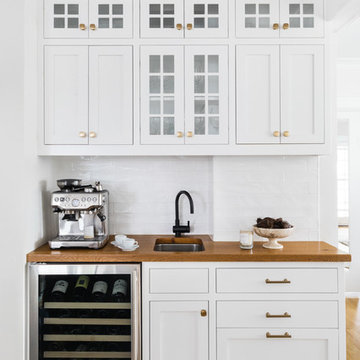
Combination wet bar and coffee bar. Bottom drawer is sized for liquor bottles.
Joyelle West Photography
This is an example of a small traditional single-wall wet bar in Boston with an undermount sink, white cabinets, wood benchtops, white splashback, light hardwood floors, subway tile splashback, brown benchtop and shaker cabinets.
This is an example of a small traditional single-wall wet bar in Boston with an undermount sink, white cabinets, wood benchtops, white splashback, light hardwood floors, subway tile splashback, brown benchtop and shaker cabinets.
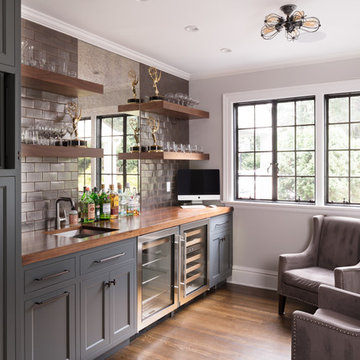
Photo of a traditional single-wall wet bar in New York with an undermount sink, recessed-panel cabinets, grey cabinets, wood benchtops, grey splashback, subway tile splashback, dark hardwood floors, brown floor and brown benchtop.
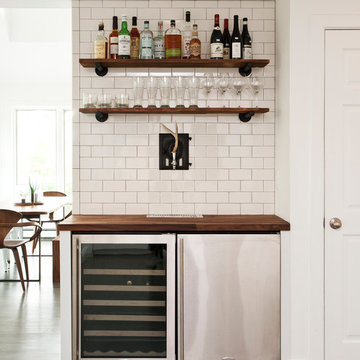
Project by: Dichotomy Interiors
Design ideas for a small contemporary single-wall home bar in New York with wood benchtops, white splashback, subway tile splashback and brown benchtop.
Design ideas for a small contemporary single-wall home bar in New York with wood benchtops, white splashback, subway tile splashback and brown benchtop.
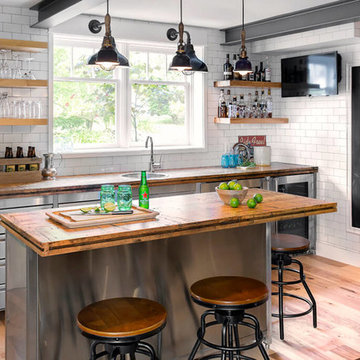
Boxcar Planks and Reclaimed Hickory flooring supplied by Reclaimed DesignWorks,
Jodi Foster Design + Planning,
Tony Colangelo Photography
Design ideas for an industrial galley home bar in Denver with a drop-in sink, flat-panel cabinets, white splashback, subway tile splashback, medium hardwood floors and brown benchtop.
Design ideas for an industrial galley home bar in Denver with a drop-in sink, flat-panel cabinets, white splashback, subway tile splashback, medium hardwood floors and brown benchtop.
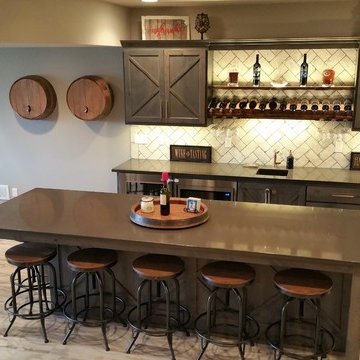
Photo of a large country single-wall seated home bar in Kansas City with an undermount sink, shaker cabinets, dark wood cabinets, solid surface benchtops, white splashback, subway tile splashback, vinyl floors, brown floor and brown benchtop.
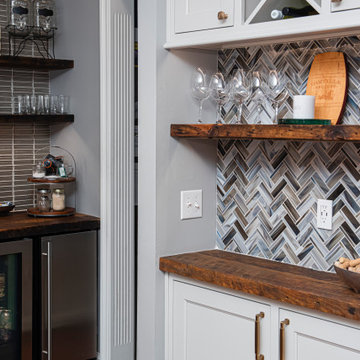
This basement remodeling project involved transforming a traditional basement into a multifunctional space, blending a country club ambience and personalized decor with modern entertainment options.
This elegant kitchen is all about modern functionality. With a repeating herringbone accent wall backsplash, ample storage, sleek countertops, and a spacious island with seating, this space is both practical and stylish.
---
Project completed by Wendy Langston's Everything Home interior design firm, which serves Carmel, Zionsville, Fishers, Westfield, Noblesville, and Indianapolis.
For more about Everything Home, see here: https://everythinghomedesigns.com/
To learn more about this project, see here: https://everythinghomedesigns.com/portfolio/carmel-basement-renovation
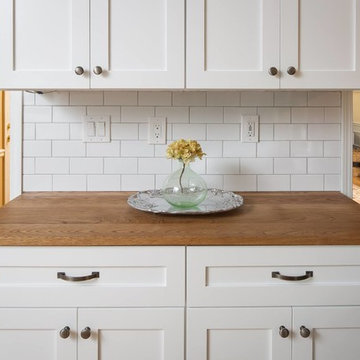
Inspiration for a mid-sized transitional single-wall wet bar in Minneapolis with no sink, shaker cabinets, white cabinets, wood benchtops, white splashback, subway tile splashback, medium hardwood floors, brown floor and brown benchtop.
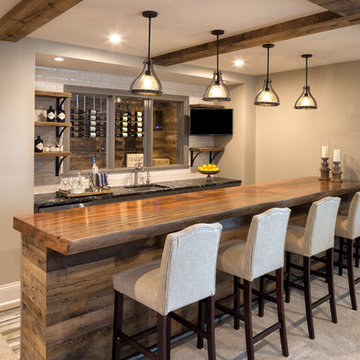
Inspiration for a transitional wet bar in Minneapolis with an undermount sink, wood benchtops, white splashback, subway tile splashback, carpet, grey floor and brown benchtop.
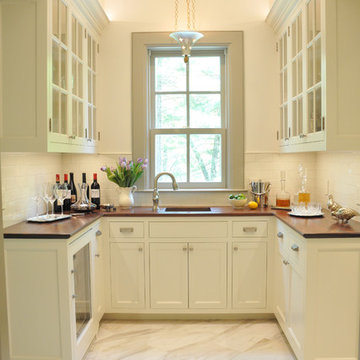
Photo Credit: Betsy Bassett
Design ideas for a small transitional u-shaped wet bar with an undermount sink, recessed-panel cabinets, beige cabinets, wood benchtops, white splashback, subway tile splashback, marble floors, white floor and brown benchtop.
Design ideas for a small transitional u-shaped wet bar with an undermount sink, recessed-panel cabinets, beige cabinets, wood benchtops, white splashback, subway tile splashback, marble floors, white floor and brown benchtop.

This 5,600 sq ft. custom home is a blend of industrial and organic design elements, with a color palette of grey, black, and hints of metallics. It’s a departure from the traditional French country esthetic of the neighborhood. Especially, the custom game room bar. The homeowners wanted a fun ‘industrial’ space that was far different from any other home bar they had seen before. Through several sketches, the bar design was conceptualized by senior designer, Ayca Stiffel and brought to life by two talented artisans: Alberto Bonomi and Jim Farris. It features metalwork on the foot bar, bar front, and frame all clad in Corten Steel and a beautiful walnut counter with a live edge top. The sliding doors are constructed from raw steel with brass wire mesh inserts and glide over open metal shelving for customizable storage space. Matte black finishes and brass mesh accents pair with soapstone countertops, leather barstools, brick, and glass. Porcelain floor tiles are placed in a geometric design to anchor the bar area within the game room space. Every element is unique and tailored to our client’s personal style; creating a space that is both edgy, sophisticated, and welcoming.
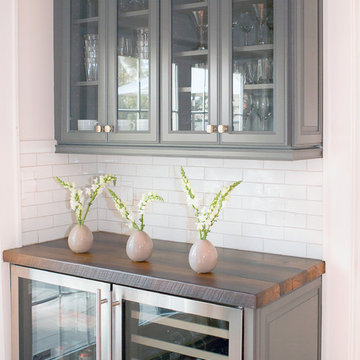
Photographer : Melissa Harris
This is an example of a mid-sized transitional single-wall home bar in New York with an undermount sink, recessed-panel cabinets, grey cabinets, concrete benchtops, white splashback, subway tile splashback, medium hardwood floors, brown floor and brown benchtop.
This is an example of a mid-sized transitional single-wall home bar in New York with an undermount sink, recessed-panel cabinets, grey cabinets, concrete benchtops, white splashback, subway tile splashback, medium hardwood floors, brown floor and brown benchtop.
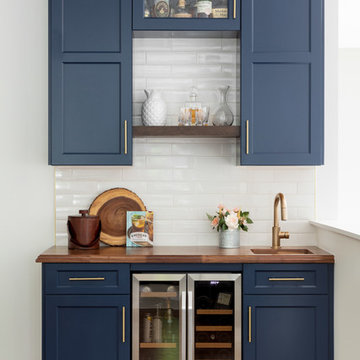
Inspiration for a small country single-wall wet bar in Boston with medium hardwood floors, brown floor, an undermount sink, shaker cabinets, blue cabinets, wood benchtops, white splashback, subway tile splashback and brown benchtop.
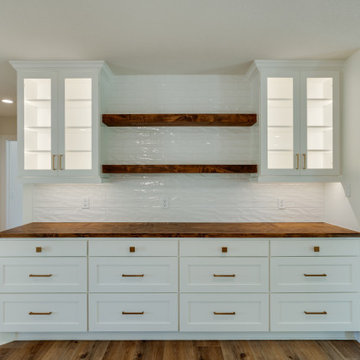
White cabinetry, taupe island and beautiful lighted cabinets above coffee bar. White subway tile from counter to ceiling.
Photo of a mid-sized country u-shaped home bar in Dallas with shaker cabinets, white cabinets, wood benchtops, white splashback, subway tile splashback, light hardwood floors, brown floor and brown benchtop.
Photo of a mid-sized country u-shaped home bar in Dallas with shaker cabinets, white cabinets, wood benchtops, white splashback, subway tile splashback, light hardwood floors, brown floor and brown benchtop.
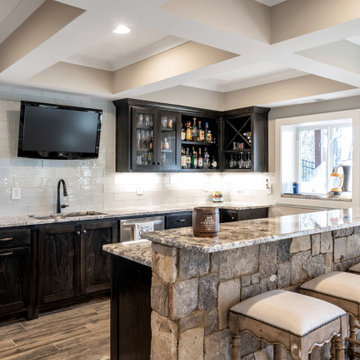
This is an example of a large transitional single-wall seated home bar in Other with an undermount sink, shaker cabinets, dark wood cabinets, white splashback, subway tile splashback, medium hardwood floors, brown floor and brown benchtop.
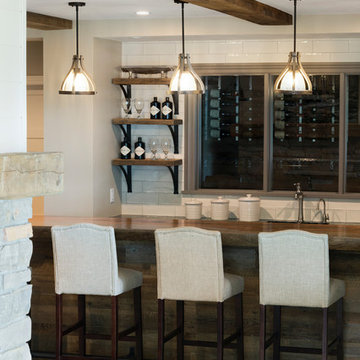
Photos by Spacecrafting Photography
Design ideas for a beach style wet bar in Minneapolis with distressed cabinets, wood benchtops, white splashback, subway tile splashback and brown benchtop.
Design ideas for a beach style wet bar in Minneapolis with distressed cabinets, wood benchtops, white splashback, subway tile splashback and brown benchtop.

This 5,600 sq ft. custom home is a blend of industrial and organic design elements, with a color palette of grey, black, and hints of metallics. It’s a departure from the traditional French country esthetic of the neighborhood. Especially, the custom game room bar. The homeowners wanted a fun ‘industrial’ space that was far different from any other home bar they had seen before. Through several sketches, the bar design was conceptualized by senior designer, Ayca Stiffel and brought to life by two talented artisans: Alberto Bonomi and Jim Farris. It features metalwork on the foot bar, bar front, and frame all clad in Corten Steel and a beautiful walnut counter with a live edge top. The sliding doors are constructed from raw steel with brass wire mesh inserts and glide over open metal shelving for customizable storage space. Matte black finishes and brass mesh accents pair with soapstone countertops, leather barstools, brick, and glass. Porcelain floor tiles are placed in a geometric design to anchor the bar area within the game room space. Every element is unique and tailored to our client’s personal style; creating a space that is both edgy, sophisticated, and welcoming.
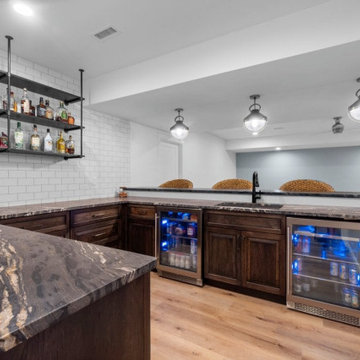
Design ideas for a large country u-shaped wet bar in St Louis with an undermount sink, raised-panel cabinets, brown cabinets, granite benchtops, white splashback, subway tile splashback, light hardwood floors and brown benchtop.
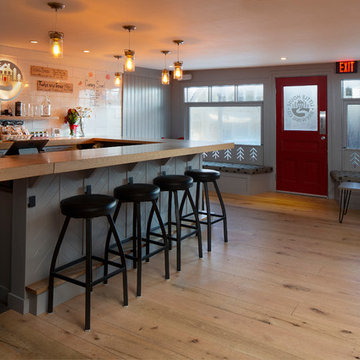
Photo by: Caryn B. Davis
Small transitional l-shaped seated home bar in Bridgeport with shaker cabinets, grey cabinets, wood benchtops, white splashback, subway tile splashback, light hardwood floors, brown floor and brown benchtop.
Small transitional l-shaped seated home bar in Bridgeport with shaker cabinets, grey cabinets, wood benchtops, white splashback, subway tile splashback, light hardwood floors, brown floor and brown benchtop.
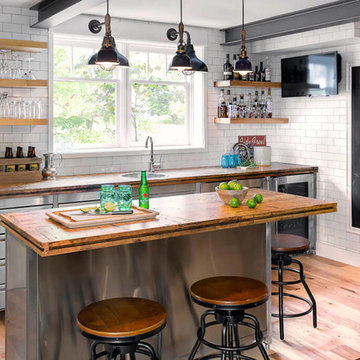
General Contracting by Maximilian Huxley Construction
Photography by Tony Colangelo
This is an example of an industrial galley seated home bar in Vancouver with a drop-in sink, open cabinets, wood benchtops, white splashback, subway tile splashback, medium hardwood floors and brown benchtop.
This is an example of an industrial galley seated home bar in Vancouver with a drop-in sink, open cabinets, wood benchtops, white splashback, subway tile splashback, medium hardwood floors and brown benchtop.
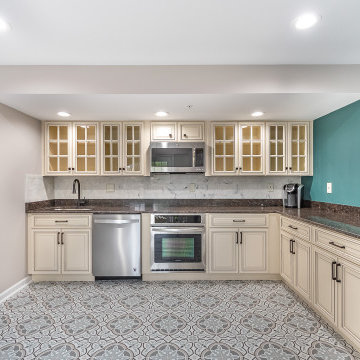
A nice traditional L-shape wet bar with a marble look subway tile backsplash.
Photo of a large traditional l-shaped wet bar in DC Metro with carpet, grey floor, an undermount sink, raised-panel cabinets, white cabinets, granite benchtops, white splashback, subway tile splashback and brown benchtop.
Photo of a large traditional l-shaped wet bar in DC Metro with carpet, grey floor, an undermount sink, raised-panel cabinets, white cabinets, granite benchtops, white splashback, subway tile splashback and brown benchtop.
Home Bar Design Ideas with Subway Tile Splashback and Brown Benchtop
1