Home Bar Photos
Refine by:
Budget
Sort by:Popular Today
1 - 20 of 45 photos
Item 1 of 3
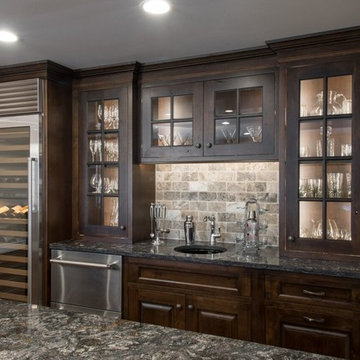
Photo of a large traditional galley seated home bar in St Louis with raised-panel cabinets, medium wood cabinets, solid surface benchtops, multi-coloured splashback, dark hardwood floors and subway tile splashback.
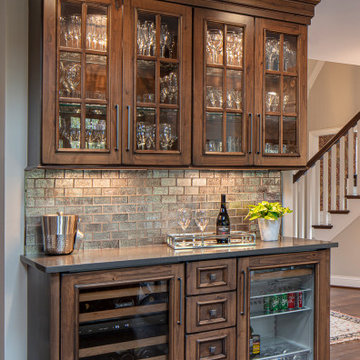
Photo of a traditional single-wall home bar in St Louis with no sink, glass-front cabinets, medium wood cabinets, multi-coloured splashback, subway tile splashback, medium hardwood floors, brown floor and grey benchtop.
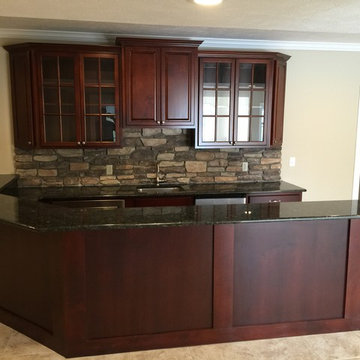
Design ideas for a mid-sized traditional u-shaped wet bar in Other with an undermount sink, raised-panel cabinets, dark wood cabinets, quartzite benchtops, multi-coloured splashback, subway tile splashback and ceramic floors.
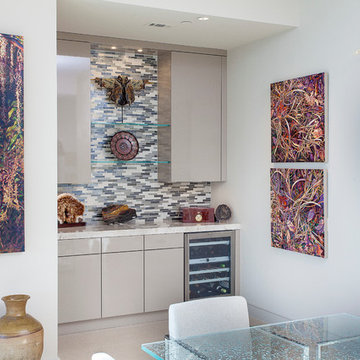
The dry bar, located next to the kitchen features the same custom high gloss paint as the kitchen island. The design features a Gaggenau Wine Cooler and toe kick matching the finish of the cabinets. Glass shelves in between wall cabinets are further enhanced by the backsplash to the ceiling. The Wood-Mode cabinets are finished off with the Taj Mahal 3" countertop.
Interior Design by: Slovack Bass.
Cabinet Design by: Nicole Bruno Marino
Cabinet Innovations Copyright 2013 Don A. Hoffman
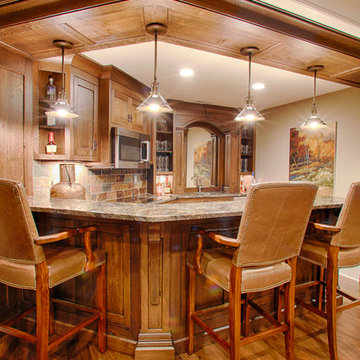
Inspiration for a large traditional seated home bar in Other with shaker cabinets, medium wood cabinets, granite benchtops, multi-coloured splashback, subway tile splashback and medium hardwood floors.
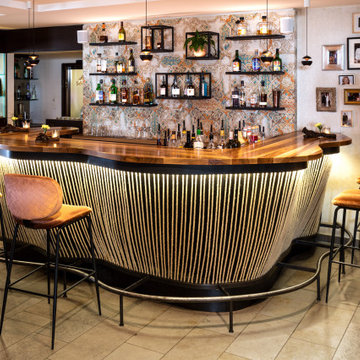
Eine aussergewöhnliche Bar für aussergewöhnliche Gäste, so das Motto. In jeder Hinsicht besonders: Im Material, in der Form, in der Ausführung und in der Kombination. Bar in wildem Nussbaum, kombiniert mit Schwarzstahl und schwarzem MDF mit geschwungener Naturseilfront.
Hier wurden besondere Materialien in völlig neuen Kontext gebracht. Der absolute Eye-Catcher ist neben der markanten Bartheke aus wildem Nussbaum sicherlich die Frontgestaltung aus Naturseil, das seine Form durch gelaserte Schwarzstahlelemente erhält. Das Ganze wird noch extra in Szene gesetzt durch die der formfolgenden LED-Beleuchtung. Wer will hier nicht gerne seinen Martini trocken zu sich nehmen, "James Bond" war schon da!
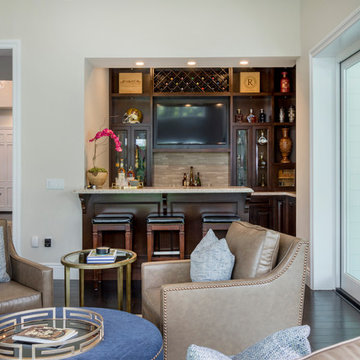
We designed this home bar, which lies just to the side of the living room. The dark woods and dark leather upholstering clearly distinguish this area from the rest of the home and give it that classic bar look. We made sure to integrate all the luxury home bar essentials, such as a built-in wine rack, wine cooler, display shelves, storage, and a sink.
Project designed by Courtney Thomas Design in La Cañada. Serving Pasadena, Glendale, Monrovia, San Marino, Sierra Madre, South Pasadena, and Altadena.
For more about Courtney Thomas Design, click here: https://www.courtneythomasdesign.com/
To learn more about this project, click here: https://www.courtneythomasdesign.com/portfolio/berkshire-house/
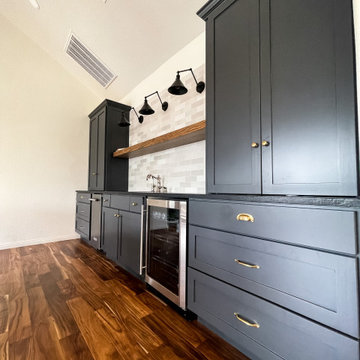
Inspiration for an expansive country galley wet bar in Other with an undermount sink, shaker cabinets, blue cabinets, quartzite benchtops, multi-coloured splashback, subway tile splashback, medium hardwood floors, brown floor and black benchtop.
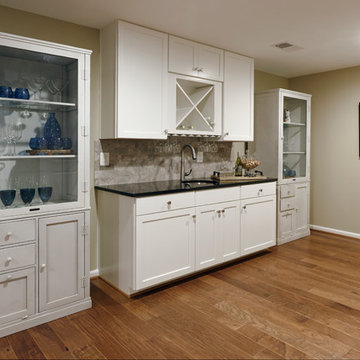
This is an example of a mid-sized transitional single-wall wet bar in DC Metro with an undermount sink, shaker cabinets, white cabinets, solid surface benchtops, multi-coloured splashback, subway tile splashback, vinyl floors and brown floor.
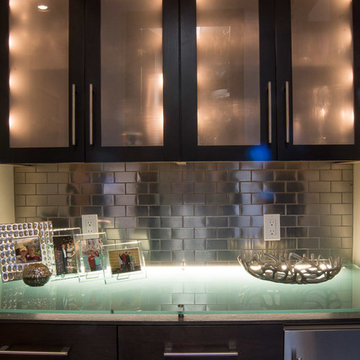
Photo of a mid-sized arts and crafts single-wall wet bar in Oklahoma City with no sink, glass-front cabinets, dark wood cabinets, glass benchtops, multi-coloured splashback and subway tile splashback.
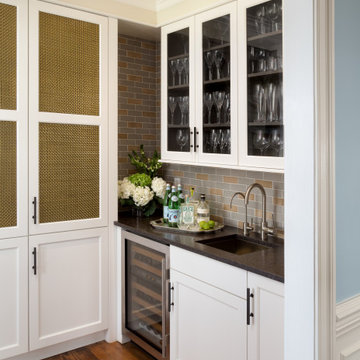
This is an example of a traditional single-wall wet bar in DC Metro with an undermount sink, glass-front cabinets, white cabinets, multi-coloured splashback, subway tile splashback, medium hardwood floors, brown floor and black benchtop.
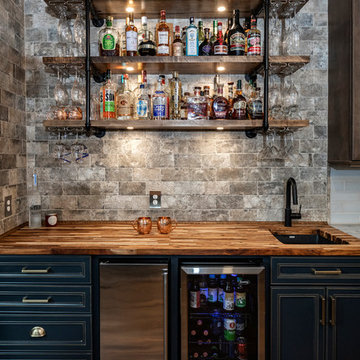
When knocking down the walls can change your life.
Inspiration for a mid-sized modern l-shaped home bar in Atlanta with flat-panel cabinets, dark wood cabinets, marble benchtops, multi-coloured splashback, subway tile splashback, dark hardwood floors, brown floor and blue benchtop.
Inspiration for a mid-sized modern l-shaped home bar in Atlanta with flat-panel cabinets, dark wood cabinets, marble benchtops, multi-coloured splashback, subway tile splashback, dark hardwood floors, brown floor and blue benchtop.
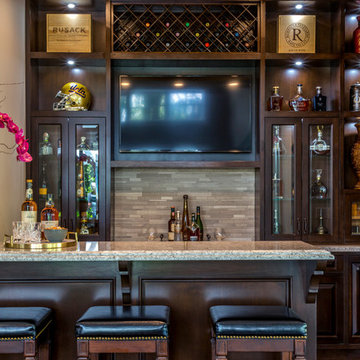
We designed this home bar, which lies just to the side of the living room. The dark woods and dark leather upholstering clearly distinguish this area from the rest of the home and give it that classic bar look. We made sure to integrate all the luxury home bar essentials, such as a built-in wine rack, wine cooler, display shelves, storage, and a sink.
Project designed by Courtney Thomas Design in La Cañada. Serving Pasadena, Glendale, Monrovia, San Marino, Sierra Madre, South Pasadena, and Altadena.
For more about Courtney Thomas Design, click here: https://www.courtneythomasdesign.com/
To learn more about this project, click here: https://www.courtneythomasdesign.com/portfolio/berkshire-house/
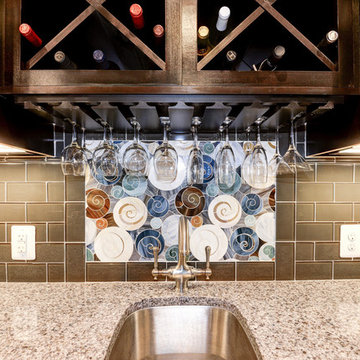
Photo Courtesy HomeVisit
This is an example of a mid-sized traditional single-wall wet bar in DC Metro with a drop-in sink, glass-front cabinets, dark wood cabinets, granite benchtops, multi-coloured splashback, subway tile splashback and dark hardwood floors.
This is an example of a mid-sized traditional single-wall wet bar in DC Metro with a drop-in sink, glass-front cabinets, dark wood cabinets, granite benchtops, multi-coloured splashback, subway tile splashback and dark hardwood floors.
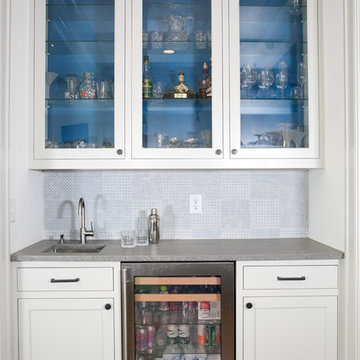
We also created a home bar with custom glass front cabinets, a built-in wine cooler, and an undermount sink perfect for entertaining guests.
Inspiration for an expansive transitional u-shaped home bar in Atlanta with shaker cabinets, white cabinets, concrete benchtops, multi-coloured splashback, subway tile splashback, light hardwood floors, brown floor and grey benchtop.
Inspiration for an expansive transitional u-shaped home bar in Atlanta with shaker cabinets, white cabinets, concrete benchtops, multi-coloured splashback, subway tile splashback, light hardwood floors, brown floor and grey benchtop.
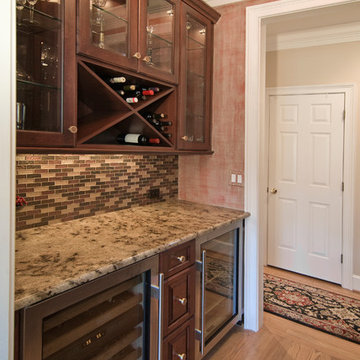
Photo of a mid-sized traditional galley wet bar in Charlotte with an undermount sink, glass-front cabinets, dark wood cabinets, granite benchtops, multi-coloured splashback, subway tile splashback and light hardwood floors.
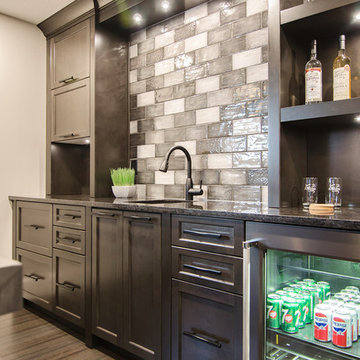
This is an example of a mid-sized transitional single-wall wet bar in Other with an undermount sink, recessed-panel cabinets, dark wood cabinets, granite benchtops, multi-coloured splashback, subway tile splashback, dark hardwood floors, brown floor and black benchtop.
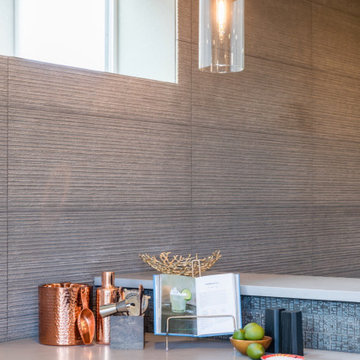
This new-build home in Denver is all about custom furniture, textures, and finishes. The style is a fusion of modern design and mountain home decor. The fireplace in the living room is custom-built with natural stone from Italy, the master bedroom flaunts a gorgeous, bespoke 200-pound chandelier, and the wall-paper is hand-made, too.
Project designed by Denver, Colorado interior designer Margarita Bravo. She serves Denver as well as surrounding areas such as Cherry Hills Village, Englewood, Greenwood Village, and Bow Mar.
For more about MARGARITA BRAVO, click here: https://www.margaritabravo.com/
To learn more about this project, click here:
https://www.margaritabravo.com/portfolio/castle-pines-village-interior-design/
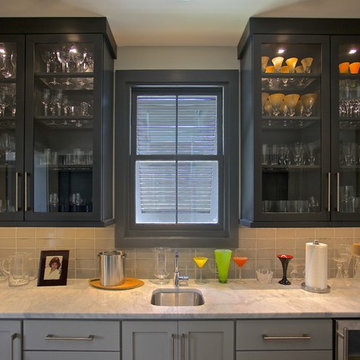
Elliott Tuckerman photographer
Mid-sized transitional single-wall home bar in Charleston with an undermount sink, shaker cabinets, grey cabinets, marble benchtops, multi-coloured splashback, subway tile splashback and light hardwood floors.
Mid-sized transitional single-wall home bar in Charleston with an undermount sink, shaker cabinets, grey cabinets, marble benchtops, multi-coloured splashback, subway tile splashback and light hardwood floors.
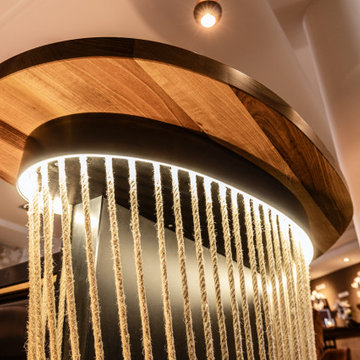
Eine aussergewöhnliche Bar für aussergewöhnliche Gäste, so das Motto. In jeder Hinsicht besonders: Im Material, in der Form, in der Ausführung und in der Kombination. Bar in wildem Nussbaum, kombiniert mit Schwarzstahl und schwarzem MDF mit geschwungener Naturseilfront.
Hier wurden besondere Materialien in völlig neuen Kontext gebracht. Der absolute Eye-Catcher ist neben der markanten Bartheke aus wildem Nussbaum sicherlich die Frontgestaltung aus Naturseil, das seine Form durch gelaserte Schwarzstahlelemente erhält. Das Ganze wird noch extra in Szene gesetzt durch die der formfolgenden LED-Beleuchtung. Wer will hier nicht gerne seinen Martini trocken zu sich nehmen, "James Bond" war schon da!
1