Home Bar Design Ideas with Subway Tile Splashback
Refine by:
Budget
Sort by:Popular Today
81 - 100 of 1,303 photos
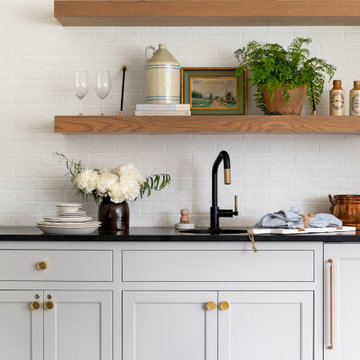
Transitional single-wall home bar in Minneapolis with recessed-panel cabinets, grey cabinets, white splashback, subway tile splashback, carpet, beige floor and black benchtop.
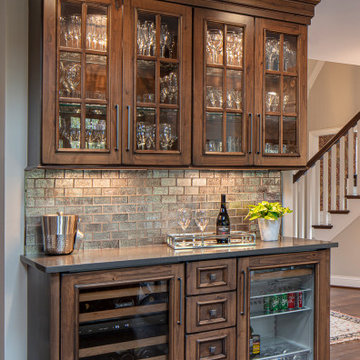
Photo of a traditional single-wall home bar in St Louis with no sink, glass-front cabinets, medium wood cabinets, multi-coloured splashback, subway tile splashback, medium hardwood floors, brown floor and grey benchtop.
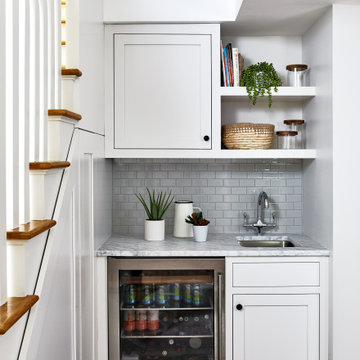
Photo of a small transitional single-wall wet bar in Los Angeles with an undermount sink, shaker cabinets, white cabinets, marble benchtops, grey splashback, subway tile splashback, medium hardwood floors, brown floor and grey benchtop.
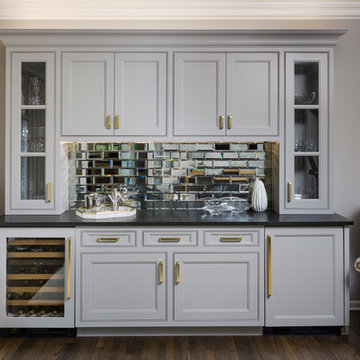
Photo of a mid-sized transitional galley wet bar in Cleveland with recessed-panel cabinets, grey cabinets, granite benchtops, black splashback, subway tile splashback and medium hardwood floors.
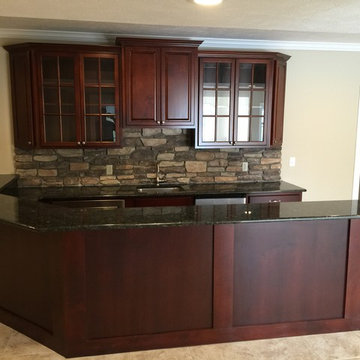
Design ideas for a mid-sized traditional u-shaped wet bar in Other with an undermount sink, raised-panel cabinets, dark wood cabinets, quartzite benchtops, multi-coloured splashback, subway tile splashback and ceramic floors.
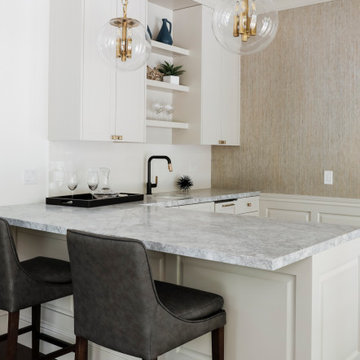
Design ideas for a traditional l-shaped wet bar in San Francisco with a drop-in sink, white splashback, subway tile splashback and dark hardwood floors.
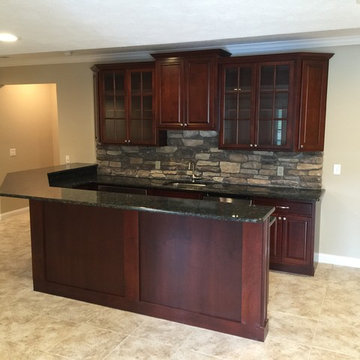
Design ideas for a mid-sized traditional u-shaped wet bar in Other with an undermount sink, raised-panel cabinets, dark wood cabinets, quartzite benchtops, multi-coloured splashback, subway tile splashback and ceramic floors.
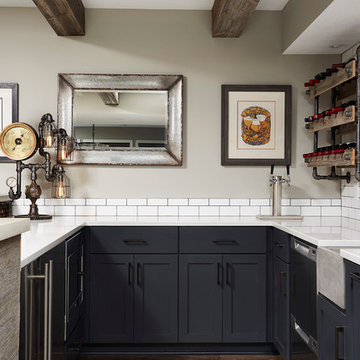
Inspiration for a mid-sized transitional u-shaped wet bar in Minneapolis with an undermount sink, grey cabinets, concrete benchtops, white splashback, subway tile splashback, dark hardwood floors and shaker cabinets.
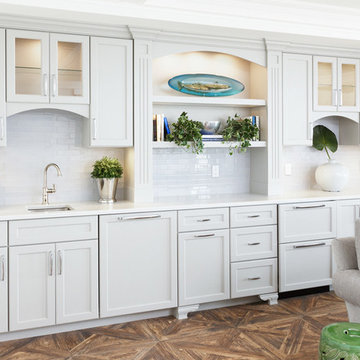
Inspiration for a mid-sized transitional single-wall wet bar in New York with an undermount sink, recessed-panel cabinets, white cabinets, white splashback, subway tile splashback, medium hardwood floors and marble benchtops.
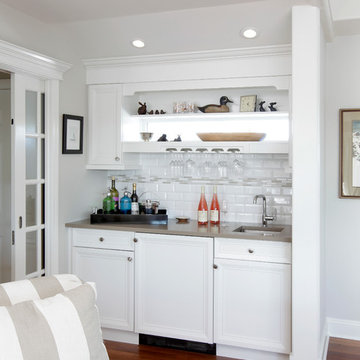
Small transitional single-wall wet bar in New York with an undermount sink, recessed-panel cabinets, white cabinets, white splashback, subway tile splashback and medium hardwood floors.
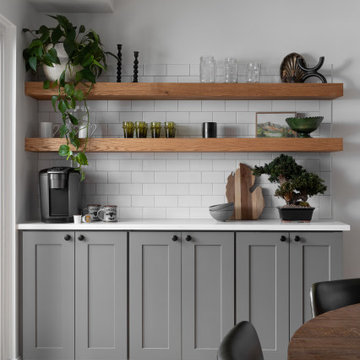
This home bar is making the best use of the space. Perfect for having your morning coffee or tea! The classic subway tile pairs perfect with the floating shelves and the gray cabinets.

This is an example of a small transitional single-wall wet bar in Boston with a drop-in sink, recessed-panel cabinets, grey cabinets, marble benchtops, white splashback, subway tile splashback, dark hardwood floors, black floor and white benchtop.
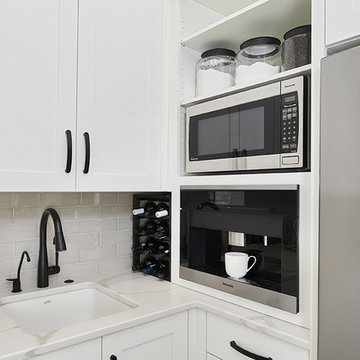
Photo of a transitional wet bar in Grand Rapids with an undermount sink, shaker cabinets, white cabinets, white benchtop, quartz benchtops, white splashback, subway tile splashback, dark hardwood floors and brown floor.
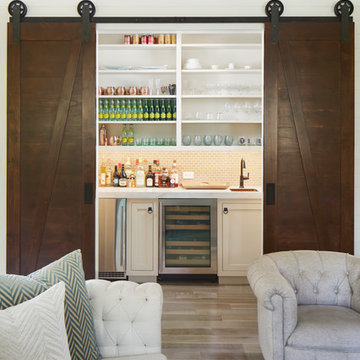
Woodmont Ave. Residence Home Bar. Construction by RisherMartin Fine Homes. Photography by Andrea Calo. Landscaping by West Shop Design.
Photo of a mid-sized country galley wet bar in Austin with an undermount sink, shaker cabinets, white cabinets, quartz benchtops, yellow splashback, subway tile splashback, light hardwood floors, beige floor and beige benchtop.
Photo of a mid-sized country galley wet bar in Austin with an undermount sink, shaker cabinets, white cabinets, quartz benchtops, yellow splashback, subway tile splashback, light hardwood floors, beige floor and beige benchtop.
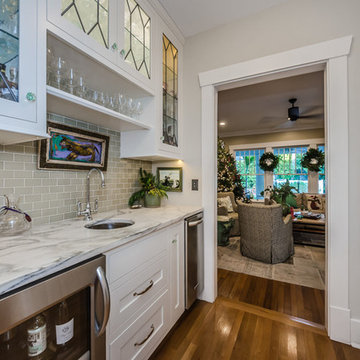
This is an example of a transitional single-wall wet bar in Tampa with an undermount sink, shaker cabinets, white cabinets, grey splashback, subway tile splashback, medium hardwood floors, brown floor and grey benchtop.
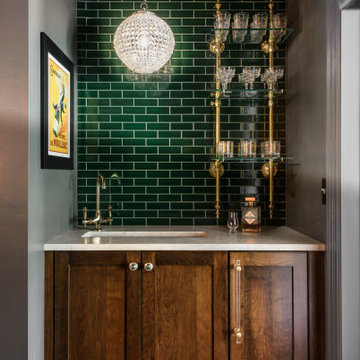
Photographed by Karen Palmer - Photography for Karen Korn Interiors
Inspiration for a transitional home bar in St Louis with shaker cabinets, green splashback, subway tile splashback and brown floor.
Inspiration for a transitional home bar in St Louis with shaker cabinets, green splashback, subway tile splashback and brown floor.
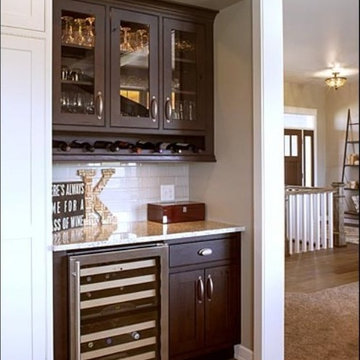
Photo of a mid-sized contemporary single-wall wet bar in Other with glass-front cabinets, dark wood cabinets, granite benchtops, white splashback, subway tile splashback, medium hardwood floors and brown floor.
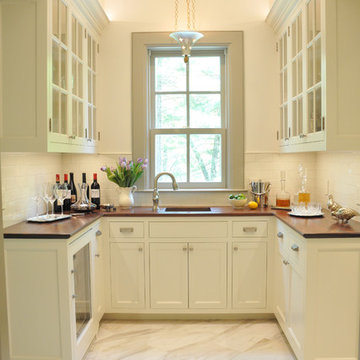
Photo Credit: Betsy Bassett
Design ideas for a small transitional u-shaped wet bar with an undermount sink, recessed-panel cabinets, beige cabinets, wood benchtops, white splashback, subway tile splashback, marble floors, white floor and brown benchtop.
Design ideas for a small transitional u-shaped wet bar with an undermount sink, recessed-panel cabinets, beige cabinets, wood benchtops, white splashback, subway tile splashback, marble floors, white floor and brown benchtop.
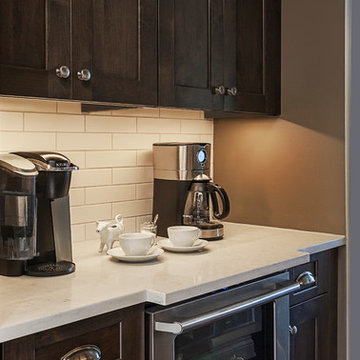
Laurie Trinch Interiors
Inspiration for a mid-sized transitional galley wet bar in Detroit with an undermount sink, shaker cabinets, dark wood cabinets, quartz benchtops, white splashback, subway tile splashback and dark hardwood floors.
Inspiration for a mid-sized transitional galley wet bar in Detroit with an undermount sink, shaker cabinets, dark wood cabinets, quartz benchtops, white splashback, subway tile splashback and dark hardwood floors.
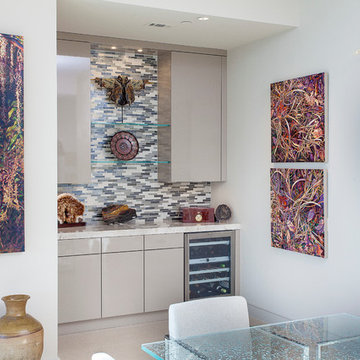
The dry bar, located next to the kitchen features the same custom high gloss paint as the kitchen island. The design features a Gaggenau Wine Cooler and toe kick matching the finish of the cabinets. Glass shelves in between wall cabinets are further enhanced by the backsplash to the ceiling. The Wood-Mode cabinets are finished off with the Taj Mahal 3" countertop.
Interior Design by: Slovack Bass.
Cabinet Design by: Nicole Bruno Marino
Cabinet Innovations Copyright 2013 Don A. Hoffman
Home Bar Design Ideas with Subway Tile Splashback
5