Home Bar Design Ideas with Medium Wood Cabinets and Tile Benchtops
Refine by:
Budget
Sort by:Popular Today
1 - 20 of 21 photos
Item 1 of 3
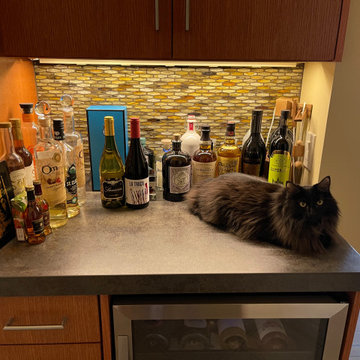
A closet and hall countertop were converted into an extension of the kitchen and became the bar. Cats love tending bar, as they can keep track of all comings and goings.
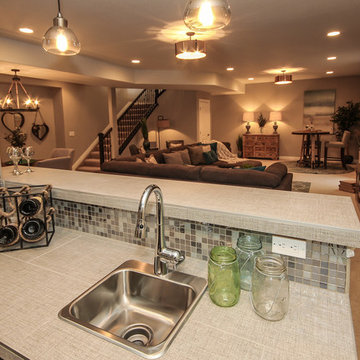
Martin Prosek Photography
Transitional u-shaped wet bar in Denver with an undermount sink, recessed-panel cabinets, medium wood cabinets, tile benchtops, multi-coloured splashback, glass tile splashback and ceramic floors.
Transitional u-shaped wet bar in Denver with an undermount sink, recessed-panel cabinets, medium wood cabinets, tile benchtops, multi-coloured splashback, glass tile splashback and ceramic floors.
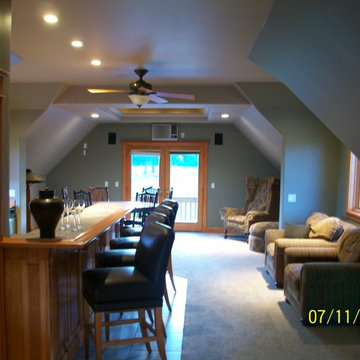
View of bar/lounge and poker table area in barn/loft remodel. See photo of barn
John Mullins
This is an example of a large modern seated home bar in Denver with raised-panel cabinets, medium wood cabinets and tile benchtops.
This is an example of a large modern seated home bar in Denver with raised-panel cabinets, medium wood cabinets and tile benchtops.
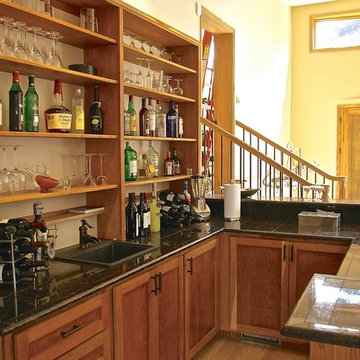
Photo by Revolve Construction Inc
Inspiration for a large single-wall seated home bar in Denver with a drop-in sink, tile benchtops, light hardwood floors, shaker cabinets and medium wood cabinets.
Inspiration for a large single-wall seated home bar in Denver with a drop-in sink, tile benchtops, light hardwood floors, shaker cabinets and medium wood cabinets.
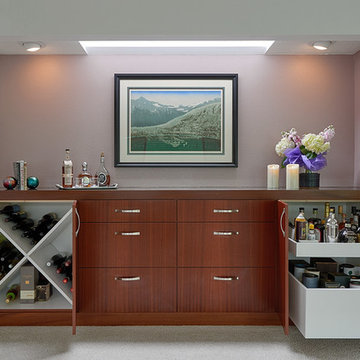
NW Architectural Photography - Dale Lang
This is an example of a mid-sized contemporary single-wall home bar in Portland with flat-panel cabinets, medium wood cabinets and tile benchtops.
This is an example of a mid-sized contemporary single-wall home bar in Portland with flat-panel cabinets, medium wood cabinets and tile benchtops.
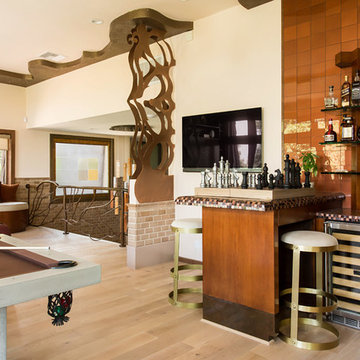
There are numerous ways to entertain and be entertained in this game room and bar!
Mid-sized eclectic l-shaped home bar in Los Angeles with a drop-in sink, flat-panel cabinets, medium wood cabinets, tile benchtops, glass tile splashback and light hardwood floors.
Mid-sized eclectic l-shaped home bar in Los Angeles with a drop-in sink, flat-panel cabinets, medium wood cabinets, tile benchtops, glass tile splashback and light hardwood floors.
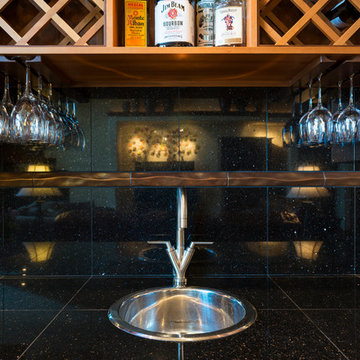
Photo: R. Kimbrough Photograghy
Photo of a traditional wet bar in Denver with a drop-in sink, medium wood cabinets, tile benchtops, black splashback and ceramic splashback.
Photo of a traditional wet bar in Denver with a drop-in sink, medium wood cabinets, tile benchtops, black splashback and ceramic splashback.
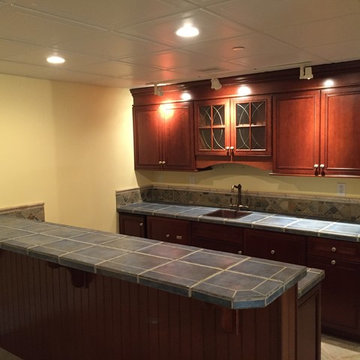
This is an example of a mid-sized traditional single-wall seated home bar in Philadelphia with a drop-in sink, recessed-panel cabinets, medium wood cabinets, tile benchtops, ceramic floors, multi-coloured splashback and stone tile splashback.
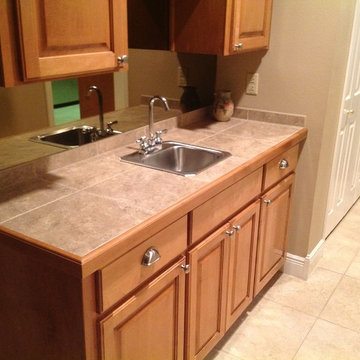
This custom wet bar was completed by Act 1 Flooring. The cabinets are a natural wood stain, and the counter tops are done in a taupe color porcelain tile. The tile on the floor is a 20x20 cream color porcelain tile.
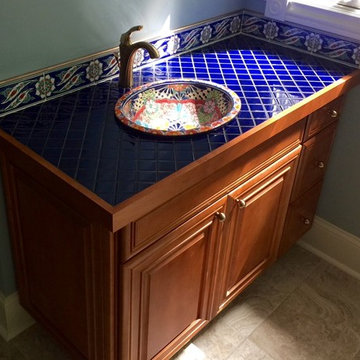
This whole project started with the purchase of this hand painted sink!
Design ideas for a small traditional single-wall home bar in Raleigh with a drop-in sink, raised-panel cabinets, medium wood cabinets, tile benchtops, blue splashback, ceramic splashback, ceramic floors and beige floor.
Design ideas for a small traditional single-wall home bar in Raleigh with a drop-in sink, raised-panel cabinets, medium wood cabinets, tile benchtops, blue splashback, ceramic splashback, ceramic floors and beige floor.
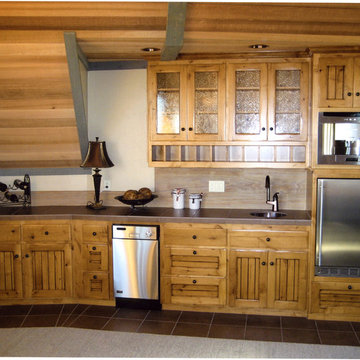
Photo of a mid-sized country single-wall home bar in Other with an undermount sink, recessed-panel cabinets, tile benchtops, beige splashback, porcelain splashback, porcelain floors, brown floor and medium wood cabinets.
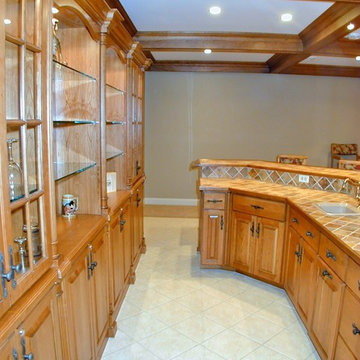
Large traditional u-shaped seated home bar in New York with a drop-in sink, raised-panel cabinets, medium wood cabinets, tile benchtops, beige splashback, porcelain floors and beige floor.
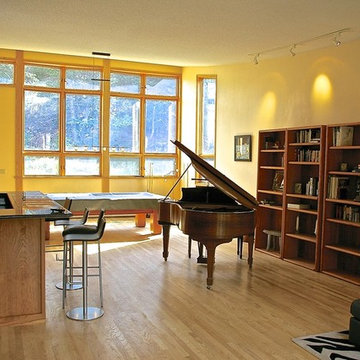
Photo by Revolve Construction Inc
Inspiration for a large single-wall seated home bar in Denver with a drop-in sink, shaker cabinets, medium wood cabinets, tile benchtops and light hardwood floors.
Inspiration for a large single-wall seated home bar in Denver with a drop-in sink, shaker cabinets, medium wood cabinets, tile benchtops and light hardwood floors.
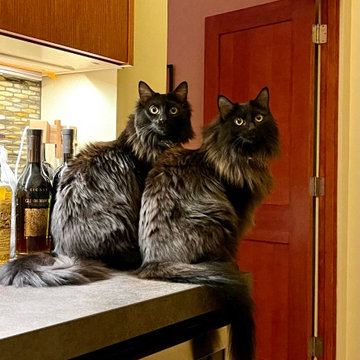
A closet and hall countertop were converted into an extension of the kitchen and became the bar. Cats love tending bar, as they can keep track of all comings and goings...like any good bartender.
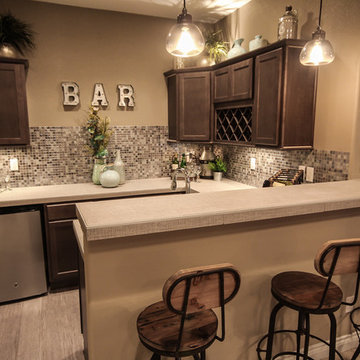
Martin Prosek Photography
Mid-sized transitional u-shaped wet bar in Denver with an undermount sink, recessed-panel cabinets, medium wood cabinets, tile benchtops, multi-coloured splashback, glass tile splashback and ceramic floors.
Mid-sized transitional u-shaped wet bar in Denver with an undermount sink, recessed-panel cabinets, medium wood cabinets, tile benchtops, multi-coloured splashback, glass tile splashback and ceramic floors.
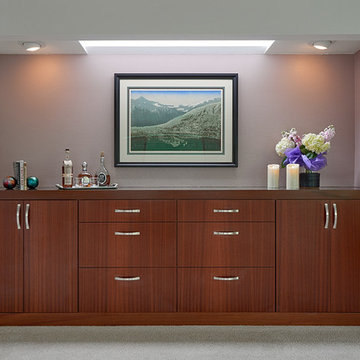
NW Architectural Photography - Dale Lang
Inspiration for a mid-sized contemporary single-wall home bar in Portland with flat-panel cabinets, medium wood cabinets and tile benchtops.
Inspiration for a mid-sized contemporary single-wall home bar in Portland with flat-panel cabinets, medium wood cabinets and tile benchtops.
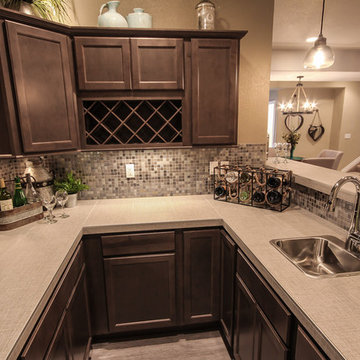
Martin Prosek Photography
Inspiration for a transitional u-shaped wet bar in Denver with an undermount sink, recessed-panel cabinets, medium wood cabinets, tile benchtops, multi-coloured splashback, glass tile splashback and ceramic floors.
Inspiration for a transitional u-shaped wet bar in Denver with an undermount sink, recessed-panel cabinets, medium wood cabinets, tile benchtops, multi-coloured splashback, glass tile splashback and ceramic floors.
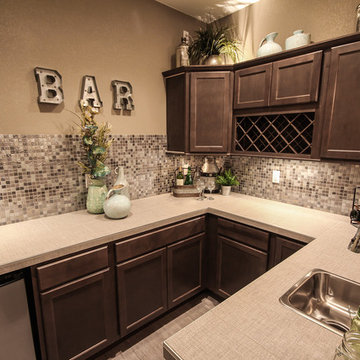
Martin Prosek Photography
Inspiration for a transitional u-shaped wet bar in Denver with an undermount sink, recessed-panel cabinets, medium wood cabinets, tile benchtops, multi-coloured splashback, glass tile splashback and ceramic floors.
Inspiration for a transitional u-shaped wet bar in Denver with an undermount sink, recessed-panel cabinets, medium wood cabinets, tile benchtops, multi-coloured splashback, glass tile splashback and ceramic floors.
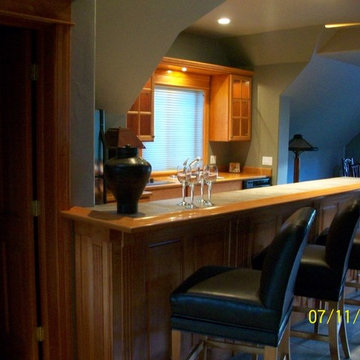
modern bar in barn remodel John Mullins
Mid-sized contemporary u-shaped seated home bar in Denver with a drop-in sink, raised-panel cabinets, medium wood cabinets, tile benchtops and porcelain floors.
Mid-sized contemporary u-shaped seated home bar in Denver with a drop-in sink, raised-panel cabinets, medium wood cabinets, tile benchtops and porcelain floors.
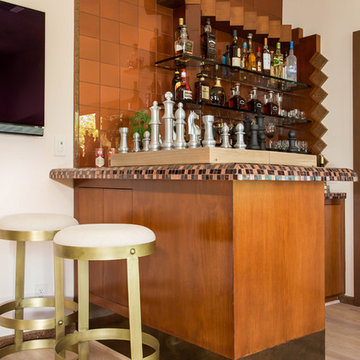
The bar in this game room provides ample storage, shelving, seating and a service area, all in a compact space.
Photo of a mid-sized eclectic l-shaped home bar in Los Angeles with a drop-in sink, flat-panel cabinets, medium wood cabinets, tile benchtops, glass tile splashback and light hardwood floors.
Photo of a mid-sized eclectic l-shaped home bar in Los Angeles with a drop-in sink, flat-panel cabinets, medium wood cabinets, tile benchtops, glass tile splashback and light hardwood floors.
Home Bar Design Ideas with Medium Wood Cabinets and Tile Benchtops
1