Home Bar Design Ideas with Grey Cabinets and Timber Splashback
Refine by:
Budget
Sort by:Popular Today
1 - 20 of 117 photos
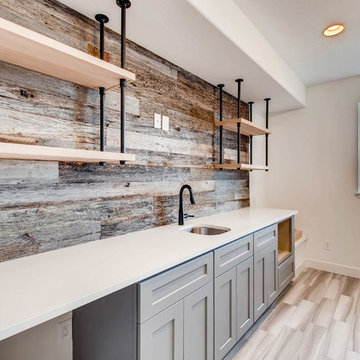
This home got a modern facelift with wide-plank wood flooring, custom fireplace and designer wallpaper bathroom. The basement was finished with a modern industrial design that includes barn wood, black steel rods, and gray cabinets.
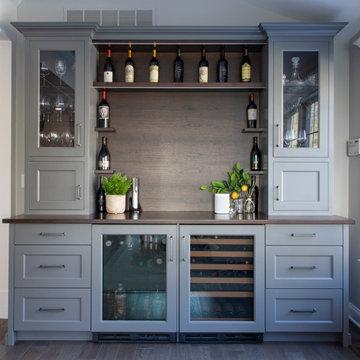
This is an example of a transitional single-wall home bar in Philadelphia with recessed-panel cabinets, grey cabinets, wood benchtops, timber splashback, dark hardwood floors and brown benchtop.
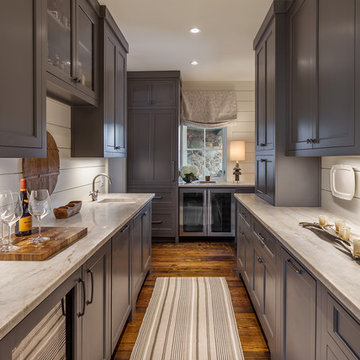
This transitional timber frame home features a wrap-around porch designed to take advantage of its lakeside setting and mountain views. Natural stone, including river rock, granite and Tennessee field stone, is combined with wavy edge siding and a cedar shingle roof to marry the exterior of the home with it surroundings. Casually elegant interiors flow into generous outdoor living spaces that highlight natural materials and create a connection between the indoors and outdoors.
Photography Credit: Rebecca Lehde, Inspiro 8 Studios
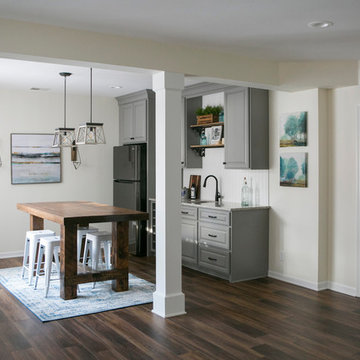
Redesigning the bar improves the flow with the rest of the basement allowing for easy access in and out of the bar. This beautiful table was custom made from reclaimed wood and serves as a buffet space, game table, dining table, or a spot to sit and have a drink.
Instead of having a flooring change from carpet and to tile, this wood-look luxury vinyl plank was installed. The flow is improved and the space feels larger.
The main finishes are neutral with a mix of rustic, traditional, and coastal styles. The painted cabinetry contrasts nicely with the stained table and flooring. Pops of blue are seen in the accessories.
Photo by: Beth Skogen
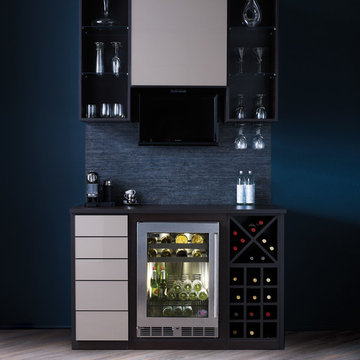
Elegant Wine Bar with Drop-Down Television
Mid-sized contemporary single-wall wet bar in Charleston with no sink, flat-panel cabinets, grey cabinets, solid surface benchtops, timber splashback, travertine floors, beige floor and blue splashback.
Mid-sized contemporary single-wall wet bar in Charleston with no sink, flat-panel cabinets, grey cabinets, solid surface benchtops, timber splashback, travertine floors, beige floor and blue splashback.
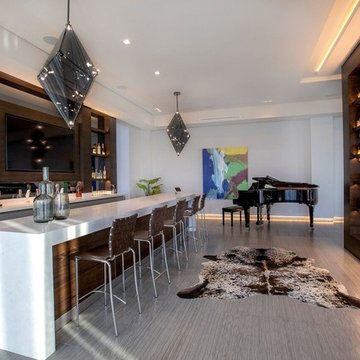
Design ideas for a large single-wall seated home bar in Hawaii with flat-panel cabinets, grey cabinets, quartz benchtops, brown splashback, timber splashback, porcelain floors, grey floor and white benchtop.
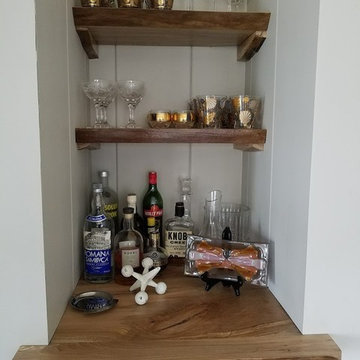
Inspiration for a small country single-wall wet bar in Chicago with no sink, glass-front cabinets, grey cabinets, wood benchtops, white splashback, timber splashback, dark hardwood floors, brown floor and brown benchtop.
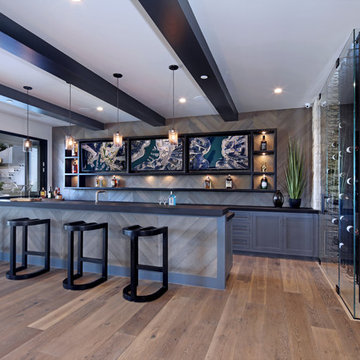
Jeri Koegel
Photo of a contemporary galley wet bar in Los Angeles with shaker cabinets, grey cabinets, grey splashback, timber splashback, medium hardwood floors, brown floor and black benchtop.
Photo of a contemporary galley wet bar in Los Angeles with shaker cabinets, grey cabinets, grey splashback, timber splashback, medium hardwood floors, brown floor and black benchtop.
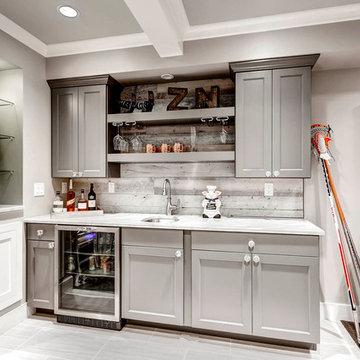
The bar has a fridge and open and covered cabinets and an undermount sink.
This is an example of a small modern single-wall wet bar in Denver with an undermount sink, grey cabinets, quartzite benchtops, grey splashback, timber splashback, ceramic floors and shaker cabinets.
This is an example of a small modern single-wall wet bar in Denver with an undermount sink, grey cabinets, quartzite benchtops, grey splashback, timber splashback, ceramic floors and shaker cabinets.
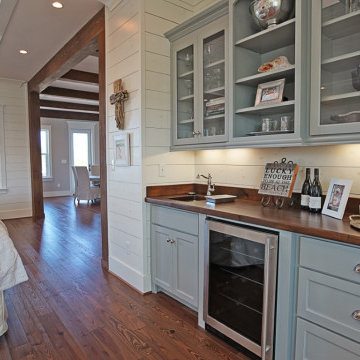
The upstairs has a seating area with natural light from the large windows. It adjoins to a living area off the kitchen. There is a wine bar fro entertaining. White ship lap covers the walls for the charming coastal style. Designed by Bob Chatham Custom Home Design and built by Phillip Vlahos of VDT Construction.

2021 Artisan Home Tour
Remodeler: Ispiri, LLC
Photo: Landmark Photography
Have questions about this home? Please reach out to the builder listed above to learn more.
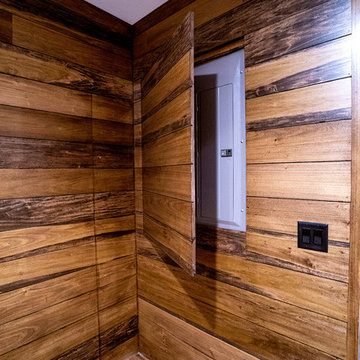
Inspiration for a mid-sized contemporary l-shaped seated home bar in Atlanta with an undermount sink, shaker cabinets, grey cabinets, quartz benchtops, brown splashback, timber splashback, medium hardwood floors, brown floor and white benchtop.
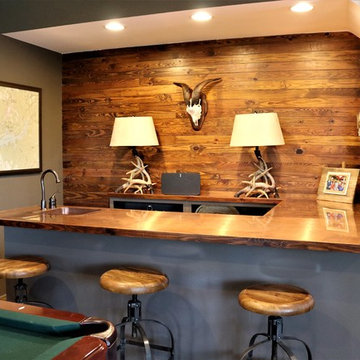
Kevin J. Smith
Design ideas for a small transitional u-shaped seated home bar in Other with a drop-in sink, shaker cabinets, grey cabinets, copper benchtops, brown splashback, timber splashback and concrete floors.
Design ideas for a small transitional u-shaped seated home bar in Other with a drop-in sink, shaker cabinets, grey cabinets, copper benchtops, brown splashback, timber splashback and concrete floors.
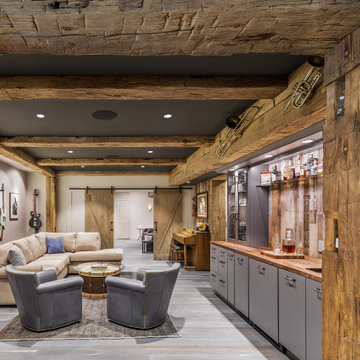
Mid-sized country single-wall wet bar in DC Metro with an undermount sink, flat-panel cabinets, grey cabinets, wood benchtops, grey splashback, timber splashback, dark hardwood floors, grey floor and brown benchtop.
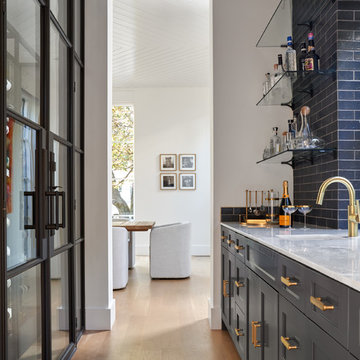
Photo of a mid-sized transitional galley seated home bar in Dallas with an undermount sink, recessed-panel cabinets, grey cabinets, quartz benchtops, brown splashback, timber splashback, concrete floors, grey floor and white benchtop.
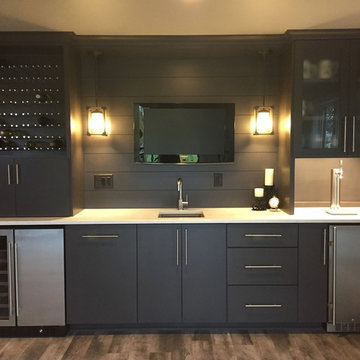
Dark Gray stained cabinetry with beer & wine fridge, kegerator and peg system wine rack. Dark Gray stained shiplap backsplash with pendant lighting adds to the transitional style of this basement wet bar.

Details of the lower level in our Modern Northwoods Cabin project. The long zinc bar, perforated steel cabinets, modern camp decor, and plush leather furnishings create the perfect space for family and friends to gather while vacationing in the Northwoods.
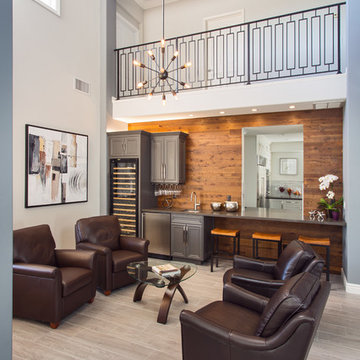
A rejuvenation project of the entire first floor of approx. 1700sq.
The kitchen was completely redone and redesigned with relocation of all major appliances, construction of a new functioning island and creating a more open and airy feeling in the space.
A "window" was opened from the kitchen to the living space to create a connection and practical work area between the kitchen and the new home bar lounge that was constructed in the living space.
New dramatic color scheme was used to create a "grandness" felling when you walk in through the front door and accent wall to be designated as the TV wall.
The stairs were completely redesigned from wood banisters and carpeted steps to a minimalistic iron design combining the mid-century idea with a bit of a modern Scandinavian look.
The old family room was repurposed to be the new official dinning area with a grand buffet cabinet line, dramatic light fixture and a new minimalistic look for the fireplace with 3d white tiles.
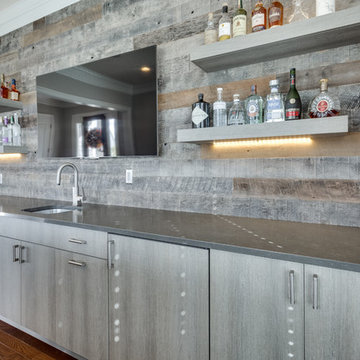
Metropolis Textured Melamine door style in Argent Oak Vertical finish. Designed by Danielle Melchione, CKD of Reico Kitchen & Bath. Photographed by BTW Images LLC.
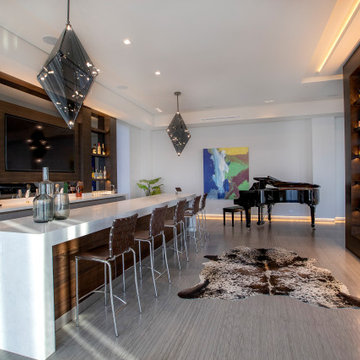
Bar area
Photo of a mid-sized contemporary galley wet bar in Los Angeles with an undermount sink, flat-panel cabinets, grey cabinets, quartz benchtops, brown splashback, timber splashback, limestone floors, grey floor and white benchtop.
Photo of a mid-sized contemporary galley wet bar in Los Angeles with an undermount sink, flat-panel cabinets, grey cabinets, quartz benchtops, brown splashback, timber splashback, limestone floors, grey floor and white benchtop.
Home Bar Design Ideas with Grey Cabinets and Timber Splashback
1