Home Bar Design Ideas with Light Wood Cabinets and Timber Splashback
Refine by:
Budget
Sort by:Popular Today
1 - 20 of 54 photos
Item 1 of 3
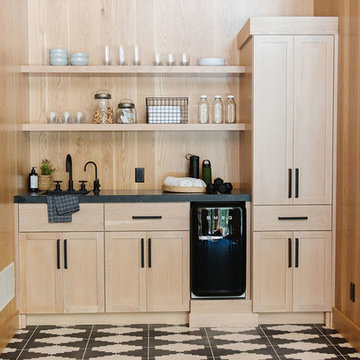
Small scandinavian single-wall wet bar in Salt Lake City with an integrated sink, shaker cabinets, light wood cabinets, beige splashback, timber splashback, multi-coloured floor and black benchtop.
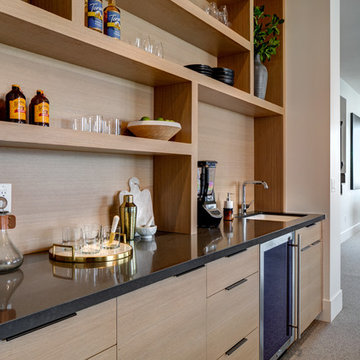
Interior Designer: Simons Design Studio
Builder: Magleby Construction
Photography: Alan Blakely Photography
Inspiration for a large modern single-wall wet bar in Salt Lake City with an undermount sink, flat-panel cabinets, light wood cabinets, quartz benchtops, brown splashback, timber splashback, carpet, grey floor and black benchtop.
Inspiration for a large modern single-wall wet bar in Salt Lake City with an undermount sink, flat-panel cabinets, light wood cabinets, quartz benchtops, brown splashback, timber splashback, carpet, grey floor and black benchtop.
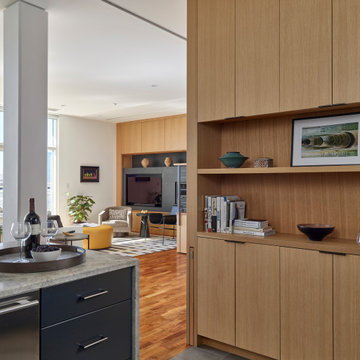
Kitchen bar cabinetry with pull-out dog gate. Photo: Jeffrey Totaro.
Small contemporary single-wall home bar in Philadelphia with no sink, flat-panel cabinets, light wood cabinets, wood benchtops, timber splashback, porcelain floors and grey floor.
Small contemporary single-wall home bar in Philadelphia with no sink, flat-panel cabinets, light wood cabinets, wood benchtops, timber splashback, porcelain floors and grey floor.
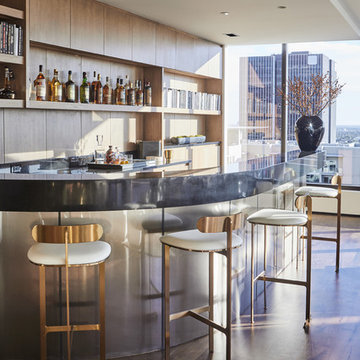
Inspired by the Brooklyn-esque nature of the surrounding historic buildings, this penthouse pairs sleek, urban-contemporary design with luxury finishes and materials, reflecting an industrial luxe aesthetic.
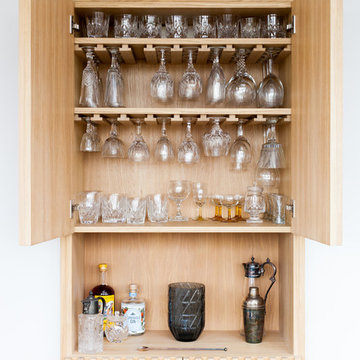
Small contemporary home bar in Other with no sink, light wood cabinets, wood benchtops and timber splashback.
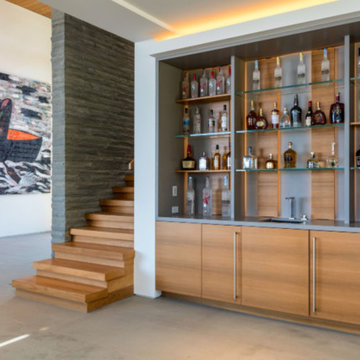
Photo of a mid-sized contemporary single-wall wet bar in Los Angeles with an undermount sink, flat-panel cabinets, light wood cabinets, solid surface benchtops, brown splashback, timber splashback, concrete floors and grey floor.

Inspiration for a modern single-wall wet bar in San Francisco with an undermount sink, light wood cabinets, timber splashback, concrete floors and grey floor.
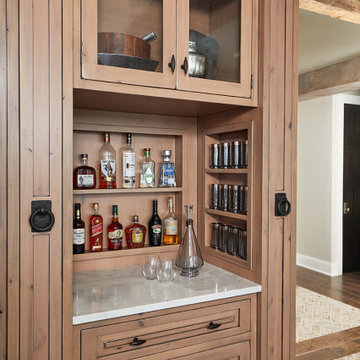
This is an example of a small industrial single-wall home bar in Grand Rapids with raised-panel cabinets, light wood cabinets, granite benchtops, timber splashback, medium hardwood floors and white benchtop.
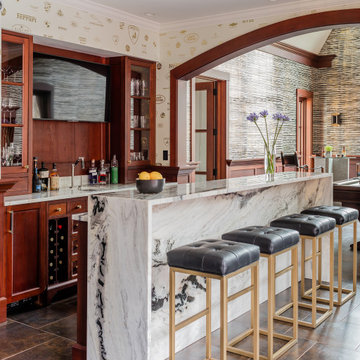
This is an example of a large contemporary galley wet bar in Boston with an undermount sink, recessed-panel cabinets, marble benchtops, timber splashback, ceramic floors, brown floor, light wood cabinets, brown splashback and white benchtop.
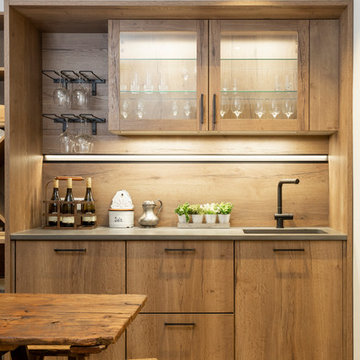
Photo of a contemporary single-wall wet bar in Sussex with glass-front cabinets, light wood cabinets, timber splashback, beige floor and grey benchtop.
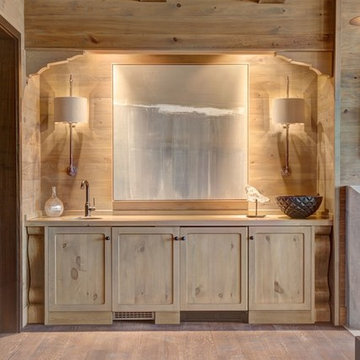
This niche is a Banner's creation. The brackets at the top of the niche frame the space nicely, as do the contoured legs at the ends. Notice there are two unequally sized appliances in the center, but since symmetry was important to our customer, Banner's Cabinets came up with a solution. Whatever you desire, Banner's will bend over backwards to please!
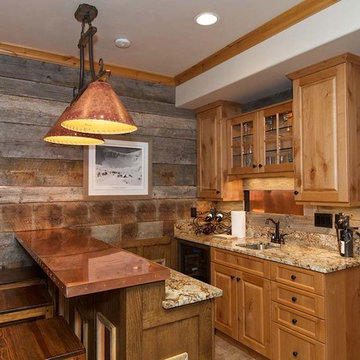
Inspiration for a mid-sized country galley seated home bar in Other with an undermount sink, light wood cabinets, raised-panel cabinets, granite benchtops, brown splashback and timber splashback.
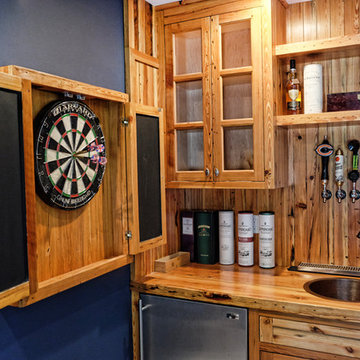
Photo of a mid-sized country single-wall wet bar in Bridgeport with a drop-in sink, shaker cabinets, light wood cabinets, wood benchtops, brown splashback, timber splashback and brown benchtop.
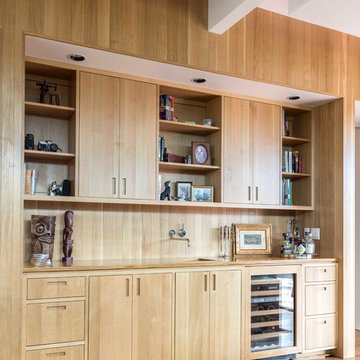
Kat Alves
Photo of a contemporary single-wall wet bar in Sacramento with an undermount sink, flat-panel cabinets, light wood cabinets, wood benchtops, brown splashback, timber splashback and medium hardwood floors.
Photo of a contemporary single-wall wet bar in Sacramento with an undermount sink, flat-panel cabinets, light wood cabinets, wood benchtops, brown splashback, timber splashback and medium hardwood floors.
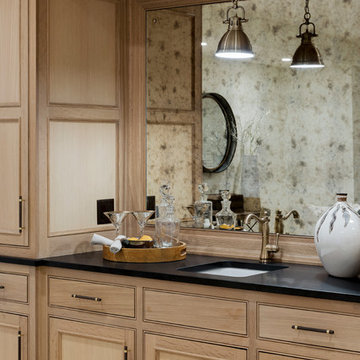
This new home is the last newly constructed home within the historic Country Club neighborhood of Edina. Nestled within a charming street boasting Mediterranean and cottage styles, the client sought a synthesis of the two that would integrate within the traditional streetscape yet reflect modern day living standards and lifestyle. The footprint may be small, but the classic home features an open floor plan, gourmet kitchen, 5 bedrooms, 5 baths, and refined finishes throughout.
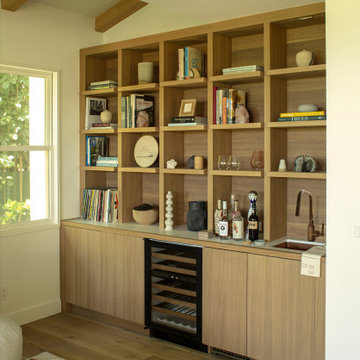
Warm modern built in bar area.
Design ideas for a large modern wet bar in San Francisco with an undermount sink, light wood cabinets, marble benchtops, beige splashback, timber splashback, light hardwood floors and beige floor.
Design ideas for a large modern wet bar in San Francisco with an undermount sink, light wood cabinets, marble benchtops, beige splashback, timber splashback, light hardwood floors and beige floor.

Transitional wet bar built into the wall with built-in shelving, inset wood cabinetry, white countertop, stainless steel faucet, and dark hardwood flooring.
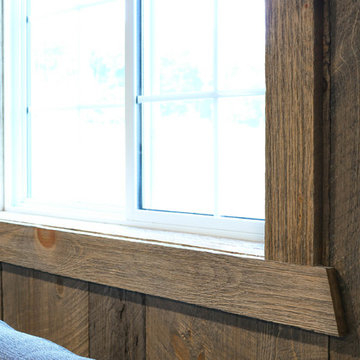
This was a bar in the mezzanine of a car shop!
Inspiration for a mid-sized country galley seated home bar in Minneapolis with a drop-in sink, raised-panel cabinets, light wood cabinets, laminate benchtops, timber splashback and grey benchtop.
Inspiration for a mid-sized country galley seated home bar in Minneapolis with a drop-in sink, raised-panel cabinets, light wood cabinets, laminate benchtops, timber splashback and grey benchtop.
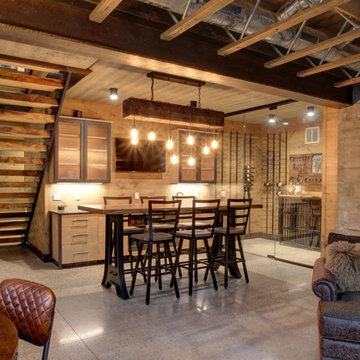
Country single-wall wet bar in Other with a drop-in sink, flat-panel cabinets, light wood cabinets, granite benchtops, timber splashback, concrete floors, grey floor and black benchtop.
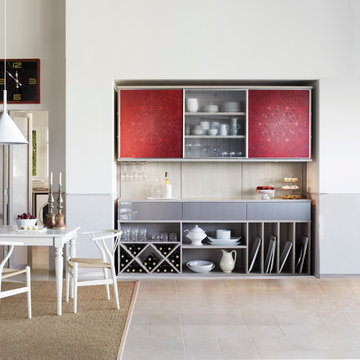
"Ideal for storing necessities, hosting a buffet and displaying desserts, this multi functional space encourages entertaining. This unit includes sliding doors with aluminum stainless steel frames and Italian glass inserts that provide a bold statement, while the linear etch glass provides subtle covered storage, and the push-to-open hardware offers ease of use. Wired mercury high gloss slab door fronts contribute to the sleek look."
"A pantry requires organization achieved through excellent functional design. Shelving, drawers, and baskets combine to accommodate specific needs and uses, ensuring accessibility and order in a space where items are continually removed and replaced. Sliding storage shelves allow for easy access to canned goods, while vertical shelf dividers organize everything beautifully. Our drawers feature dovetail construction, undermount slides, and quiet soft close mechanisms to ensure superior quality and a lifetime of use. Drawers conceal utensils and cooking equipment, as well as snacks to make provisions easily accessible for children. Wine racks and stemware holders cleverly store bottles and glassware. Counter area creates a space for food preparation."
Home Bar Design Ideas with Light Wood Cabinets and Timber Splashback
1