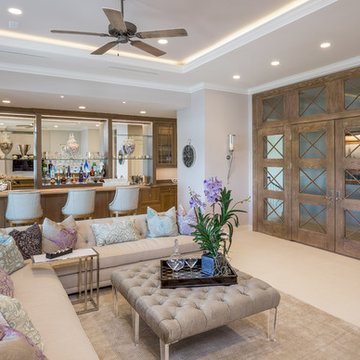Home Bar Design Ideas with Travertine Floors and Limestone Floors
Refine by:
Budget
Sort by:Popular Today
1 - 20 of 759 photos
Item 1 of 3

We designed a custom bar. Cabinetry in Eveneer Prefinished Fango Groove and Pelle Grigio benchtops. Wine Storage cabinets are in Eveneer Planked Oak.
Large beach style l-shaped wet bar in Sydney with a drop-in sink, medium wood cabinets, quartz benchtops, engineered quartz splashback and travertine floors.
Large beach style l-shaped wet bar in Sydney with a drop-in sink, medium wood cabinets, quartz benchtops, engineered quartz splashback and travertine floors.

Photo of a mid-sized modern galley home bar in Houston with shaker cabinets, black cabinets, solid surface benchtops, white splashback, subway tile splashback, travertine floors, beige floor and white benchtop.
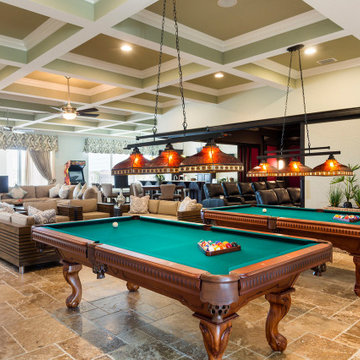
Open concept almost full kitchen (no stove), seating, game room and home theater with retractable walls- enclose for a private screening or open to watch the big game. Reunion Resort
Kissimmee FL
Landmark Custom Builder & Remodeling
Home currently for sale contact Maria Wood (352) 217-7394 for details

Design ideas for a large modern home bar in London with flat-panel cabinets, brown cabinets, marble benchtops, limestone floors, grey floor and grey benchtop.
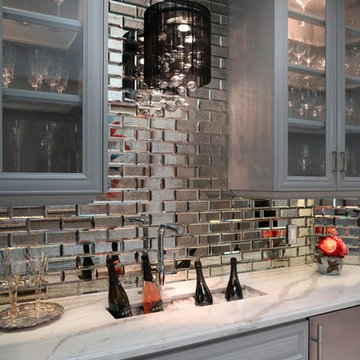
Tina Kuhlmann - Primrose Designs
Location: Rancho Santa Fe, CA, USA
Luxurious French inspired master bedroom nestled in Rancho Santa Fe with intricate details and a soft yet sophisticated palette. Photographed by John Lennon Photography https://www.primrosedi.com
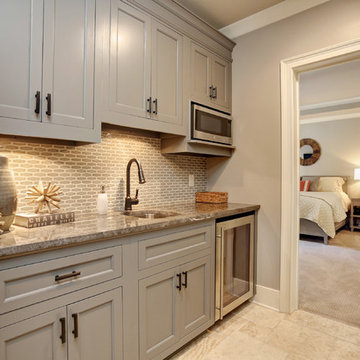
8-foot Wet Bar
This is an example of a mid-sized traditional single-wall wet bar in Atlanta with an undermount sink, raised-panel cabinets, grey cabinets, granite benchtops, brown splashback, porcelain splashback, travertine floors and brown floor.
This is an example of a mid-sized traditional single-wall wet bar in Atlanta with an undermount sink, raised-panel cabinets, grey cabinets, granite benchtops, brown splashback, porcelain splashback, travertine floors and brown floor.
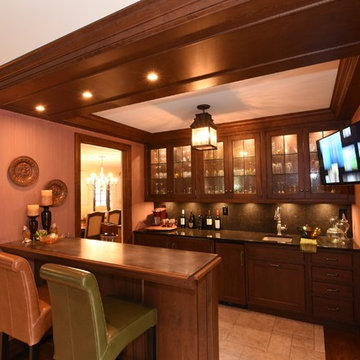
Wet bar that doubles as a butler's pantry, located between the dining room and gallery-style hallway to the family room. Guest entry to the dining room is the leaded glass door to left, bar entry at back-bar. With 2 under-counter refrigerators and an icemaker, the trash drawer is located under the sink. Front bar countertop at seats is wood with an antiqued-steel insert to match the island table in the kitchen.
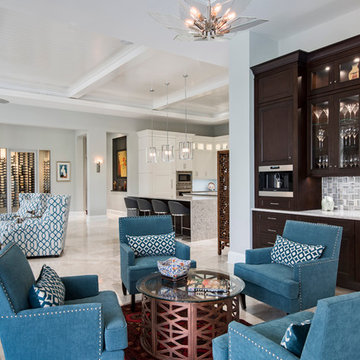
Amber Frederiksen Photography
Photo of a mid-sized transitional single-wall home bar in Miami with recessed-panel cabinets, dark wood cabinets, marble benchtops, grey splashback, mosaic tile splashback and travertine floors.
Photo of a mid-sized transitional single-wall home bar in Miami with recessed-panel cabinets, dark wood cabinets, marble benchtops, grey splashback, mosaic tile splashback and travertine floors.
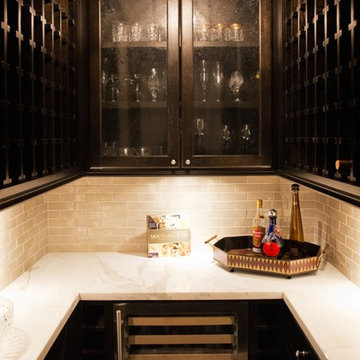
Expansive modern u-shaped home bar in Phoenix with glass-front cabinets, dark wood cabinets, marble benchtops, grey splashback, subway tile splashback and travertine floors.
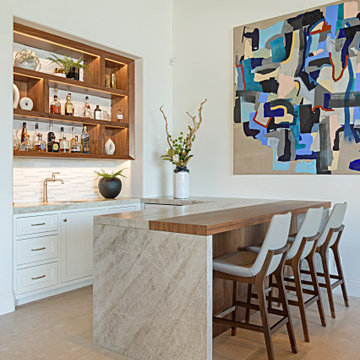
Modern mediterranean counterheight bar with contemporary barstools. The open bar concept features walnut wood with angled mitered corners, recessed edgelit LED lighting and a 3 dimenstional white marble stone tile backsplash
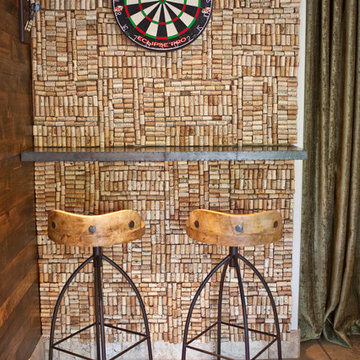
Photo of a small contemporary home bar in San Diego with limestone floors and brown floor.
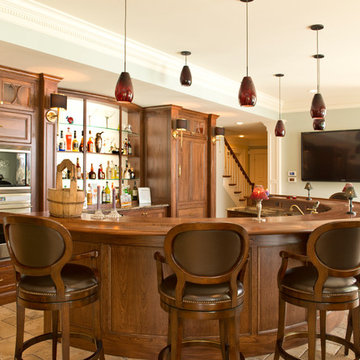
Lower level bar in lake home.
Traditional seated home bar in Columbus with recessed-panel cabinets, dark wood cabinets, wood benchtops, limestone floors and brown benchtop.
Traditional seated home bar in Columbus with recessed-panel cabinets, dark wood cabinets, wood benchtops, limestone floors and brown benchtop.
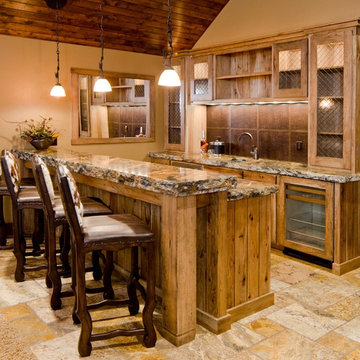
Ross Chandler Photography
Working closely with the builder, Bob Schumacher, and the home owners, Patty Jones Design selected and designed interior finishes for this custom lodge-style home in the resort community of Caldera Springs. This 5000+ sq ft home features premium finishes throughout including all solid slab counter tops, custom light fixtures, timber accents, natural stone treatments, and much more.
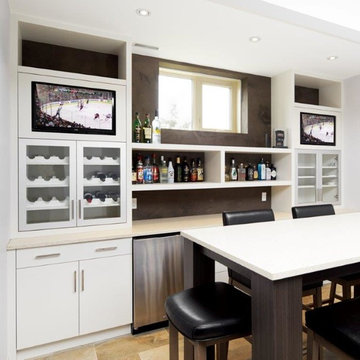
Steve Kunz created this stunning bar using 2 colours of painted cabinets - Latitude North and Spring Blossom. The wall is covered with Xstone, creating a textured feel.
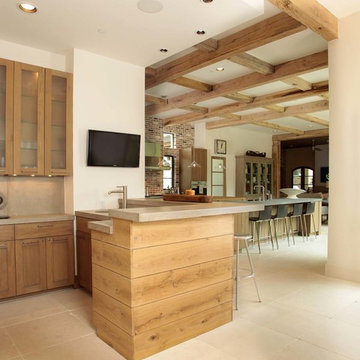
Mike Ortega
Design ideas for a large transitional l-shaped wet bar in Houston with an undermount sink, shaker cabinets, light wood cabinets, concrete benchtops, grey splashback, stone slab splashback and travertine floors.
Design ideas for a large transitional l-shaped wet bar in Houston with an undermount sink, shaker cabinets, light wood cabinets, concrete benchtops, grey splashback, stone slab splashback and travertine floors.
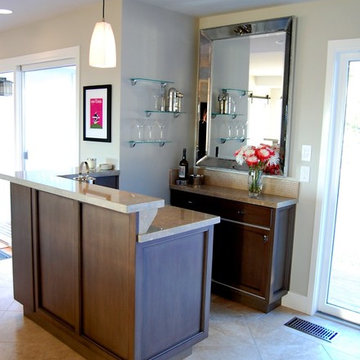
Inspiration for a small transitional l-shaped wet bar in Orange County with shaker cabinets, brown cabinets, limestone benchtops, beige splashback, glass tile splashback and travertine floors.

The homeowners wanted to update an existing poker room to function as a secondary entertainment space, complete with a large built-in wine rack that was built into the existing cabinetry, new lighting, paint and a wallpaper accent wall.
It was important to preserve the existing stone flooring and the cabinetry, which ran consistently throughout the home.
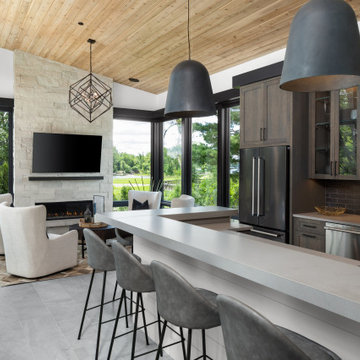
This Minnesota Artisan Tour showcase home features three exceptional natural stone fireplaces. A custom blend of ORIJIN STONE's Alder™ Split Face Limestone is paired with custom Indiana Limestone for the oversized hearths. Minnetrista, MN residence.
MASONRY: SJB Masonry + Concrete
BUILDER: Denali Custom Homes, Inc.
PHOTOGRAPHY: Landmark Photography
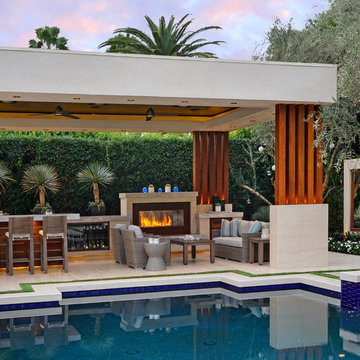
Photos by Jeri Koegel
Installation by: Altera Landscape
Photo of a mid-sized contemporary home bar in Orange County with dark wood cabinets and limestone floors.
Photo of a mid-sized contemporary home bar in Orange County with dark wood cabinets and limestone floors.
Home Bar Design Ideas with Travertine Floors and Limestone Floors
1
