Home Bar Design Ideas with a Drop-in Sink and Vinyl Floors
Refine by:
Budget
Sort by:Popular Today
1 - 20 of 105 photos
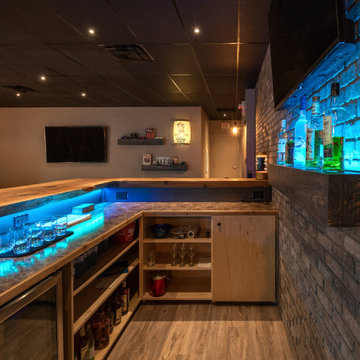
A close friend of one of our owners asked for some help, inspiration, and advice in developing an area in the mezzanine level of their commercial office/shop so that they could entertain friends, family, and guests. They wanted a bar area, a poker area, and seating area in a large open lounge space. So although this was not a full-fledged Four Elements project, it involved a Four Elements owner's design ideas and handiwork, a few Four Elements sub-trades, and a lot of personal time to help bring it to fruition. You will recognize similar design themes as used in the Four Elements office like barn-board features, live edge wood counter-tops, and specialty LED lighting seen in many of our projects. And check out the custom poker table and beautiful rope/beam light fixture constructed by our very own Peter Russell. What a beautiful and cozy space!
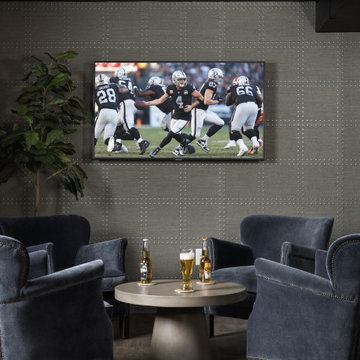
Photo of a small transitional galley wet bar in New York with a drop-in sink, shaker cabinets, dark wood cabinets, granite benchtops, yellow splashback, mirror splashback, vinyl floors, brown floor and multi-coloured benchtop.

An expansive lower level living space complete with a built in entertainment system and kitchen
Photo of a home bar in St Louis with quartz benchtops, white benchtop, a drop-in sink, recessed-panel cabinets, white splashback, ceramic splashback, vinyl floors and beige floor.
Photo of a home bar in St Louis with quartz benchtops, white benchtop, a drop-in sink, recessed-panel cabinets, white splashback, ceramic splashback, vinyl floors and beige floor.
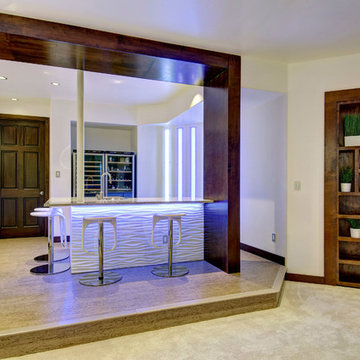
The basement wet bar features 3D wall panels on the bar front, a wood canopy that continues downwards to the floor and storage for beverages in the back bar area. ©Finished Basement Company
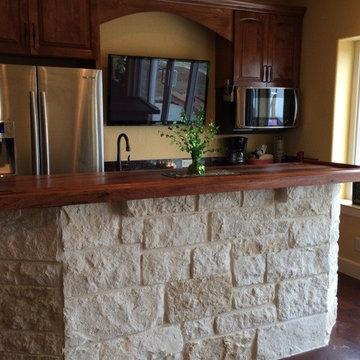
info@wrwoodworking.com
Inspiration for a mid-sized contemporary single-wall seated home bar in Austin with a drop-in sink, raised-panel cabinets, dark wood cabinets, wood benchtops, yellow splashback, vinyl floors, brown floor and brown benchtop.
Inspiration for a mid-sized contemporary single-wall seated home bar in Austin with a drop-in sink, raised-panel cabinets, dark wood cabinets, wood benchtops, yellow splashback, vinyl floors, brown floor and brown benchtop.
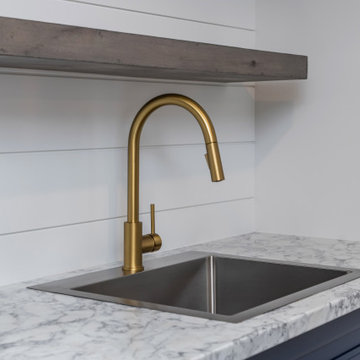
Inspiration for a single-wall wet bar in Toronto with a drop-in sink, shaker cabinets, blue cabinets, laminate benchtops, white splashback, shiplap splashback, vinyl floors, grey floor and grey benchtop.
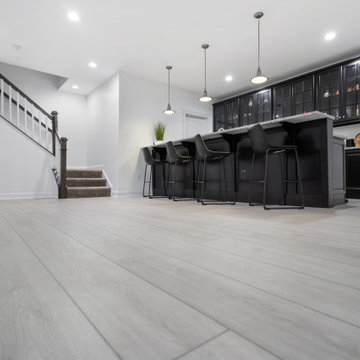
Lachlan - Modin Rigid Collection Installed throughout customer's beautiful home. Influenced by classic Nordic design. Surprisingly flexible with furnishings. Amplify by continuing the clean modern aesthetic, or punctuate with statement pieces.
The Modin Rigid luxury vinyl plank flooring collection is the new standard in resilient flooring. Modin Rigid offers true embossed-in-register texture, creating a surface that is convincing to the eye and to the touch; a low sheen level to ensure a natural look that wears well over time; four-sided enhanced bevels to more accurately emulate the look of real wood floors; wider and longer waterproof planks; an industry-leading wear layer; and a pre-attached underlayment.
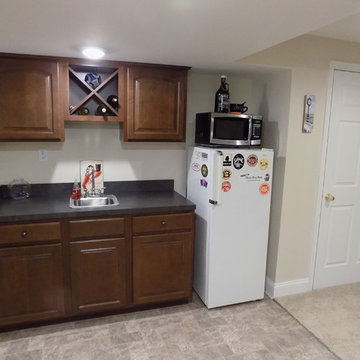
Arnie of Arnie's Home Improvements
This is an example of a small traditional single-wall wet bar in Philadelphia with a drop-in sink, raised-panel cabinets, dark wood cabinets, laminate benchtops, beige splashback and vinyl floors.
This is an example of a small traditional single-wall wet bar in Philadelphia with a drop-in sink, raised-panel cabinets, dark wood cabinets, laminate benchtops, beige splashback and vinyl floors.
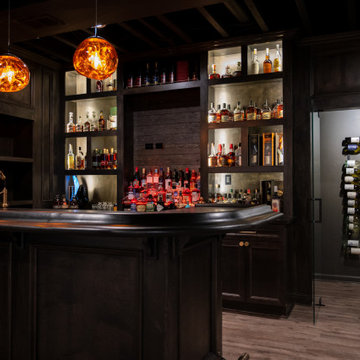
Photo of a large galley seated home bar in Detroit with a drop-in sink, open cabinets, dark wood cabinets, wood benchtops, brown splashback, timber splashback, vinyl floors, brown floor and brown benchtop.
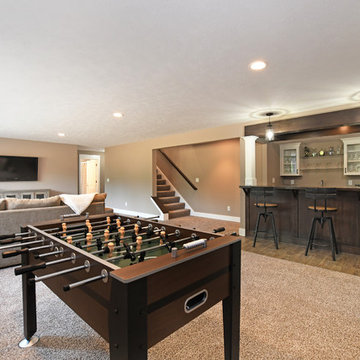
Inspiration for a large seated home bar in Grand Rapids with a drop-in sink, shaker cabinets, white cabinets, wood benchtops, vinyl floors, brown floor and brown benchtop.
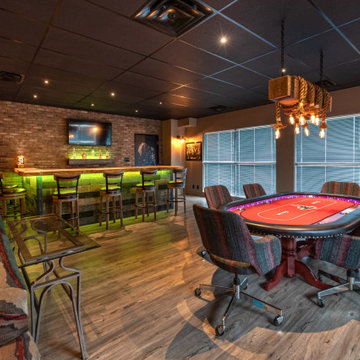
A close friend of one of our owners asked for some help, inspiration, and advice in developing an area in the mezzanine level of their commercial office/shop so that they could entertain friends, family, and guests. They wanted a bar area, a poker area, and seating area in a large open lounge space. So although this was not a full-fledged Four Elements project, it involved a Four Elements owner's design ideas and handiwork, a few Four Elements sub-trades, and a lot of personal time to help bring it to fruition. You will recognize similar design themes as used in the Four Elements office like barn-board features, live edge wood counter-tops, and specialty LED lighting seen in many of our projects. And check out the custom poker table and beautiful rope/beam light fixture constructed by our very own Peter Russell. What a beautiful and cozy space!
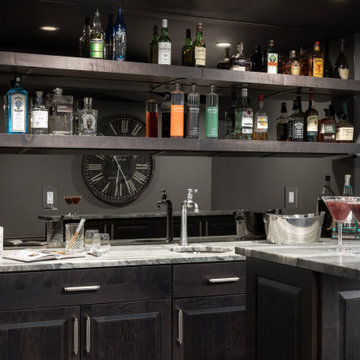
Small transitional galley wet bar in New York with a drop-in sink, shaker cabinets, dark wood cabinets, granite benchtops, yellow splashback, mirror splashback, vinyl floors, brown floor and multi-coloured benchtop.
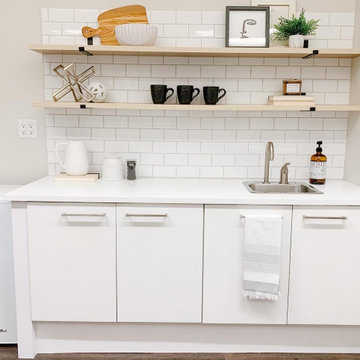
Coffee bar with subway tile and oak style shelves and Frigidaire mini fridge.
This is an example of a small transitional single-wall wet bar in Vancouver with a drop-in sink, flat-panel cabinets, white cabinets, laminate benchtops, white splashback, subway tile splashback, vinyl floors, brown floor and white benchtop.
This is an example of a small transitional single-wall wet bar in Vancouver with a drop-in sink, flat-panel cabinets, white cabinets, laminate benchtops, white splashback, subway tile splashback, vinyl floors, brown floor and white benchtop.
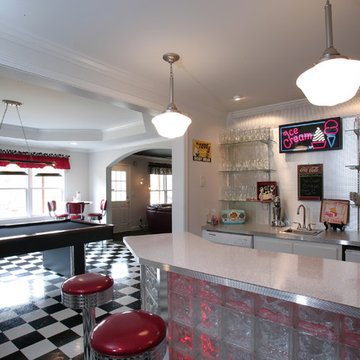
50's Soda Fountain Joint
Mid-sized eclectic galley seated home bar in Atlanta with vinyl floors, multi-coloured floor, a drop-in sink, glass-front cabinets, terrazzo benchtops and metal splashback.
Mid-sized eclectic galley seated home bar in Atlanta with vinyl floors, multi-coloured floor, a drop-in sink, glass-front cabinets, terrazzo benchtops and metal splashback.
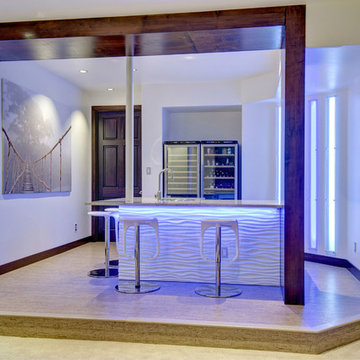
The back of the bar is accesssible from both sides making for an open feel. ©Finished Basement Company
Inspiration for a mid-sized contemporary l-shaped seated home bar in Denver with a drop-in sink, white cabinets, quartz benchtops, vinyl floors, beige floor and grey benchtop.
Inspiration for a mid-sized contemporary l-shaped seated home bar in Denver with a drop-in sink, white cabinets, quartz benchtops, vinyl floors, beige floor and grey benchtop.
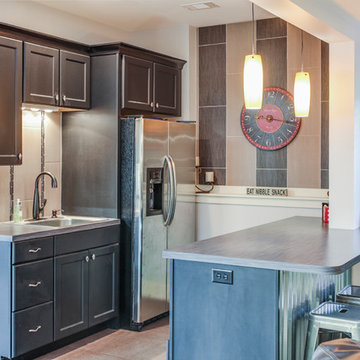
This craftsman home is built for a car fanatic and has a four car garage and a three car garage below. The house also takes advantage of the elevation to sneak a gym into the basement of the home, complete with climbing wall!
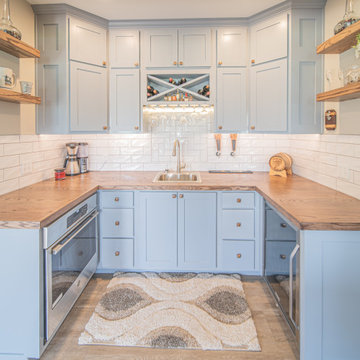
Check out this gorgeous kitchenette remodel our team did . It features custom cabinetry with soft close doors and drawers, custom wood countertops with matching floating shelves, and 4x12 subway tile with 3x6 herringbone accent behind the sink. This kitchen even includes fully functioning beer taps in the backsplash along with waterproof flooring.
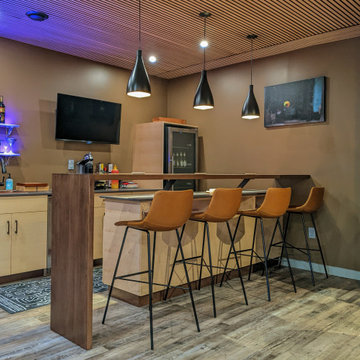
A new construction and custom-designed bar for the perfect man cave is equipped with a beverage fridge, ice maker, and T.V. for game nights.
Inspiration for a mid-sized modern galley wet bar in Philadelphia with a drop-in sink, flat-panel cabinets, brown cabinets, concrete benchtops, vinyl floors, brown floor and grey benchtop.
Inspiration for a mid-sized modern galley wet bar in Philadelphia with a drop-in sink, flat-panel cabinets, brown cabinets, concrete benchtops, vinyl floors, brown floor and grey benchtop.
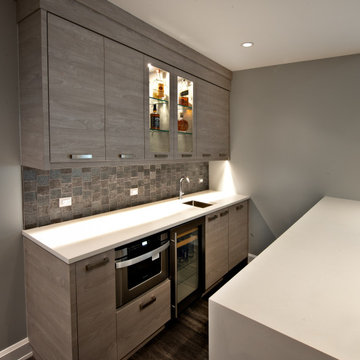
Our firm collaborated on this project as a spec home with a well-known Chicago builder. At that point the goal was to allow space for the home-buyer to envision their lifestyle. A clean slate for further interior work. After the client purchased this home with his two young girls, we curated a space for the family to live, work and play under one roof. This home features built-in storage, book shelving, home office, lower level gym and even a homework room. Everything has a place in this home, and the rooms are designed for gathering as well as privacy. A true 2020 lifestyle!
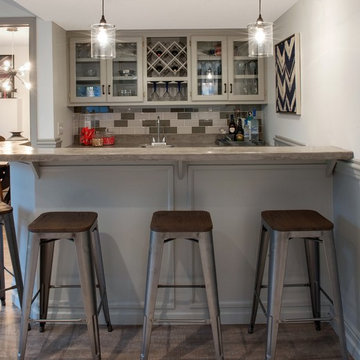
Photo of a large transitional galley seated home bar in Phoenix with a drop-in sink, glass-front cabinets, grey cabinets, concrete benchtops, ceramic splashback, vinyl floors, brown floor, multi-coloured splashback and grey benchtop.
Home Bar Design Ideas with a Drop-in Sink and Vinyl Floors
1