Home Bar Design Ideas with Linoleum Floors and Vinyl Floors
Refine by:
Budget
Sort by:Popular Today
1 - 20 of 1,640 photos

Removing the wall between the old kitchen and great room allowed room for two islands, work flow and storage. A beverage center and banquet seating was added to the breakfast nook. The laundry/mud room matches the new kitchen and includes a step in pantry.
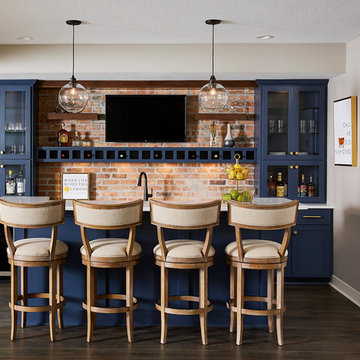
Blue custom cabinets, brick, lighting and quartz counters!
This is an example of a mid-sized transitional galley wet bar in Minneapolis with an undermount sink, blue cabinets, quartzite benchtops, brick splashback, vinyl floors, brown floor, white benchtop, glass-front cabinets and orange splashback.
This is an example of a mid-sized transitional galley wet bar in Minneapolis with an undermount sink, blue cabinets, quartzite benchtops, brick splashback, vinyl floors, brown floor, white benchtop, glass-front cabinets and orange splashback.

A perfect nook for that coffee and tea station, or side bar when entertaining in the formal dining area, the simplicity of the side bar greats visitors as they enter from the front door. The clean, sleek lines, and organic textures give a glimpse of what is to come once one turns the corner and enters the kitchen.

This is an example of a mid-sized transitional l-shaped home bar in Minneapolis with flat-panel cabinets, white cabinets, quartzite benchtops, grey splashback, stone slab splashback, vinyl floors, brown floor and grey benchtop.

Bourbon room with double sided fireplace
Mid-sized eclectic seated home bar in Indianapolis with an undermount sink, beaded inset cabinets, beige cabinets, quartz benchtops, multi-coloured splashback, ceramic splashback, vinyl floors, brown floor and brown benchtop.
Mid-sized eclectic seated home bar in Indianapolis with an undermount sink, beaded inset cabinets, beige cabinets, quartz benchtops, multi-coloured splashback, ceramic splashback, vinyl floors, brown floor and brown benchtop.
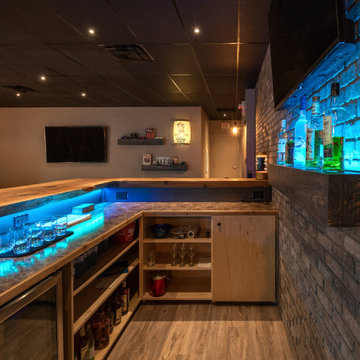
A close friend of one of our owners asked for some help, inspiration, and advice in developing an area in the mezzanine level of their commercial office/shop so that they could entertain friends, family, and guests. They wanted a bar area, a poker area, and seating area in a large open lounge space. So although this was not a full-fledged Four Elements project, it involved a Four Elements owner's design ideas and handiwork, a few Four Elements sub-trades, and a lot of personal time to help bring it to fruition. You will recognize similar design themes as used in the Four Elements office like barn-board features, live edge wood counter-tops, and specialty LED lighting seen in many of our projects. And check out the custom poker table and beautiful rope/beam light fixture constructed by our very own Peter Russell. What a beautiful and cozy space!
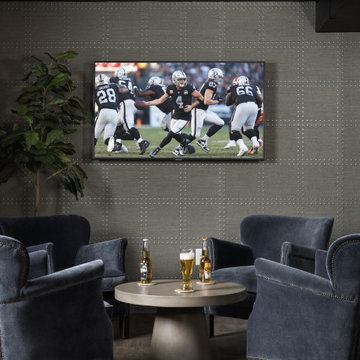
Photo of a small transitional galley wet bar in New York with a drop-in sink, shaker cabinets, dark wood cabinets, granite benchtops, yellow splashback, mirror splashback, vinyl floors, brown floor and multi-coloured benchtop.
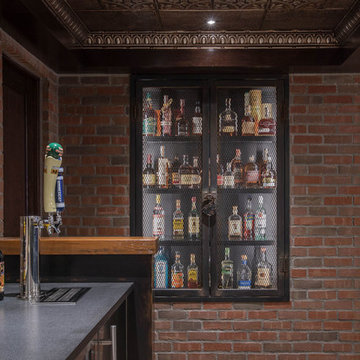
With connections to a local artist who handcrafted and welded the steel doors to the built-in liquor cabinet, our clients were ecstatic with the results.
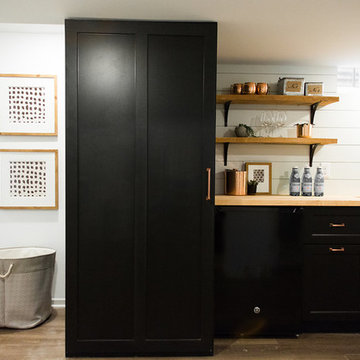
Laura Rae Photography
This is an example of a mid-sized transitional single-wall wet bar in Minneapolis with an undermount sink, shaker cabinets, black cabinets, wood benchtops, white splashback, timber splashback, vinyl floors, brown floor and beige benchtop.
This is an example of a mid-sized transitional single-wall wet bar in Minneapolis with an undermount sink, shaker cabinets, black cabinets, wood benchtops, white splashback, timber splashback, vinyl floors, brown floor and beige benchtop.
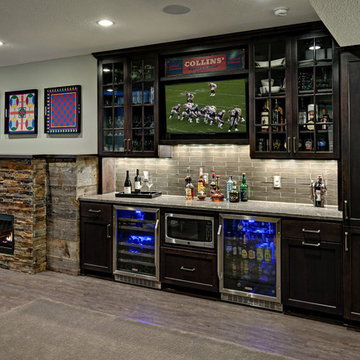
Design ideas for a mid-sized transitional home bar in Minneapolis with vinyl floors.
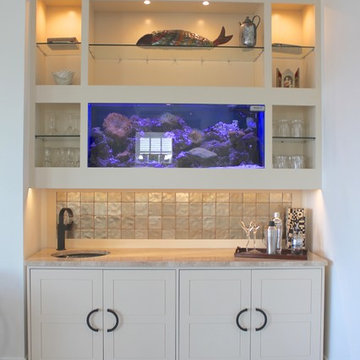
Photo of a small contemporary single-wall wet bar in New York with an undermount sink, shaker cabinets, white cabinets, marble benchtops, ceramic splashback and vinyl floors.

The dry bar is conveniently located between the kitchen and family room but utilizes the space underneath new 2nd floor stairs. Ample countertop space also doubles as additional buffet serving area. Just a tiny bit of the original shiplap wall remains as a accent wall behind floating shelves. Custom built-in cabinets offer additional kitchen storage.
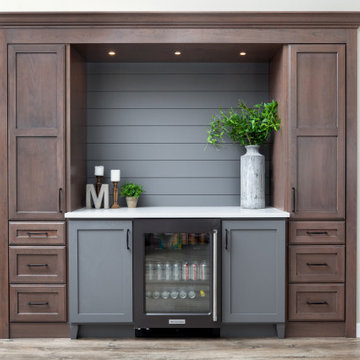
This built-in buffet off of the dining area features a mix of stained, cherry cabinetry and painted, gray cabinetry by Crystal Cabinets. Hardware is Subtle Surge by Berenson. Flooring is Mannington Adura Max, Aspen, Lodge. Wall color is Revere Pewter by Benjamin Moore.

Inspiration for a mid-sized modern single-wall wet bar in Miami with an undermount sink, shaker cabinets, grey cabinets, quartzite benchtops, white splashback, engineered quartz splashback, vinyl floors, grey floor and black benchtop.

Design ideas for a mid-sized modern u-shaped wet bar in New York with an undermount sink, shaker cabinets, white cabinets, quartz benchtops, grey splashback, mosaic tile splashback, vinyl floors, grey floor and black benchtop.

An expansive lower level living space complete with a built in entertainment system and kitchen
Photo of a home bar in St Louis with quartz benchtops, white benchtop, a drop-in sink, recessed-panel cabinets, white splashback, ceramic splashback, vinyl floors and beige floor.
Photo of a home bar in St Louis with quartz benchtops, white benchtop, a drop-in sink, recessed-panel cabinets, white splashback, ceramic splashback, vinyl floors and beige floor.
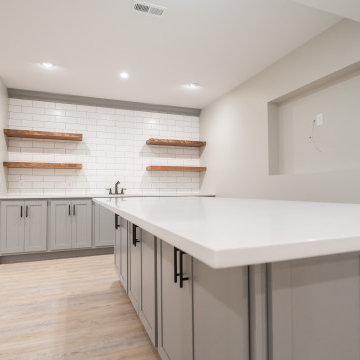
An expansive lower level living space complete with a built in entertainment system and kitchen
Inspiration for a wet bar in St Louis with a drop-in sink, recessed-panel cabinets, grey cabinets, white splashback, ceramic splashback, vinyl floors, beige floor, white benchtop and quartz benchtops.
Inspiration for a wet bar in St Louis with a drop-in sink, recessed-panel cabinets, grey cabinets, white splashback, ceramic splashback, vinyl floors, beige floor, white benchtop and quartz benchtops.

Design ideas for a small beach style single-wall wet bar in San Diego with an undermount sink, shaker cabinets, blue cabinets, quartz benchtops, white splashback, timber splashback, vinyl floors, beige floor and white benchtop.

Space for entertainment with plenty of smart storage.
Design ideas for a small country u-shaped wet bar in Other with an undermount sink, flat-panel cabinets, dark wood cabinets, granite benchtops, grey splashback, travertine splashback, vinyl floors, brown floor and brown benchtop.
Design ideas for a small country u-shaped wet bar in Other with an undermount sink, flat-panel cabinets, dark wood cabinets, granite benchtops, grey splashback, travertine splashback, vinyl floors, brown floor and brown benchtop.
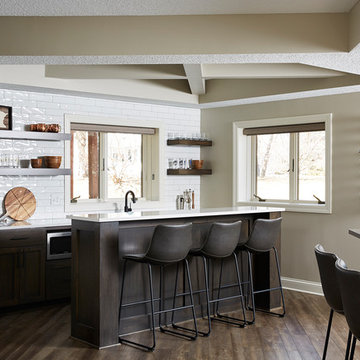
Design ideas for a mid-sized transitional galley wet bar in Minneapolis with an undermount sink, recessed-panel cabinets, dark wood cabinets, quartz benchtops, white splashback, subway tile splashback, vinyl floors, brown floor and white benchtop.
Home Bar Design Ideas with Linoleum Floors and Vinyl Floors
1