Home Bar Design Ideas with Solid Surface Benchtops and Vinyl Floors
Refine by:
Budget
Sort by:Popular Today
1 - 20 of 31 photos
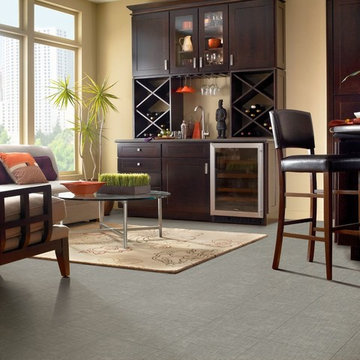
Design ideas for a mid-sized transitional single-wall wet bar in Other with an undermount sink, shaker cabinets, dark wood cabinets, vinyl floors, solid surface benchtops and grey floor.
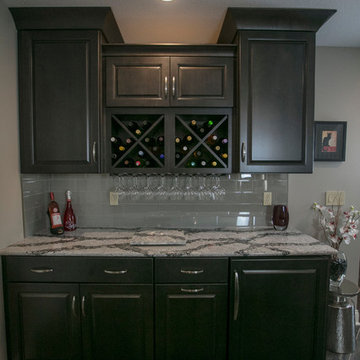
Sally Turner of Stella & Eden
Large contemporary galley seated home bar in Kansas City with an undermount sink, raised-panel cabinets, dark wood cabinets, solid surface benchtops, grey splashback, subway tile splashback, vinyl floors and grey floor.
Large contemporary galley seated home bar in Kansas City with an undermount sink, raised-panel cabinets, dark wood cabinets, solid surface benchtops, grey splashback, subway tile splashback, vinyl floors and grey floor.
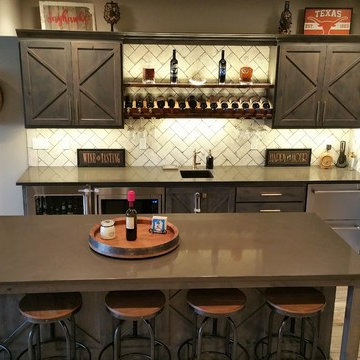
Inspiration for a large country single-wall seated home bar in Kansas City with an undermount sink, shaker cabinets, dark wood cabinets, solid surface benchtops, white splashback, subway tile splashback, brown floor, brown benchtop and vinyl floors.
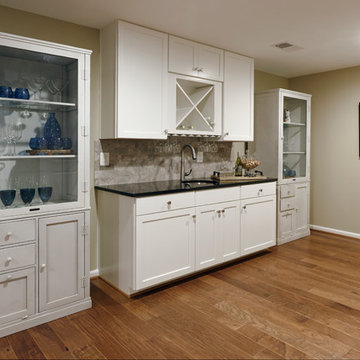
This is an example of a mid-sized transitional single-wall wet bar in DC Metro with an undermount sink, shaker cabinets, white cabinets, solid surface benchtops, multi-coloured splashback, subway tile splashback, vinyl floors and brown floor.
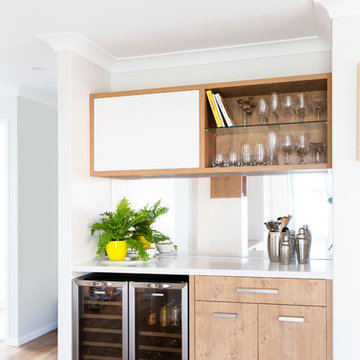
Home Bar, Cabinetry and Joinery design by Donna Guyler Design
Photo of a mid-sized scandinavian single-wall home bar in Gold Coast - Tweed with flat-panel cabinets, light wood cabinets, solid surface benchtops, mirror splashback and vinyl floors.
Photo of a mid-sized scandinavian single-wall home bar in Gold Coast - Tweed with flat-panel cabinets, light wood cabinets, solid surface benchtops, mirror splashback and vinyl floors.
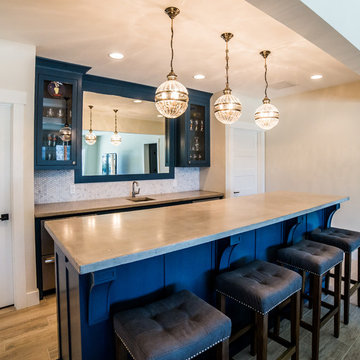
Robbie Holmes Photography
Inspiration for a mid-sized transitional single-wall seated home bar in Other with an undermount sink, shaker cabinets, blue cabinets, solid surface benchtops, white splashback, mosaic tile splashback and vinyl floors.
Inspiration for a mid-sized transitional single-wall seated home bar in Other with an undermount sink, shaker cabinets, blue cabinets, solid surface benchtops, white splashback, mosaic tile splashback and vinyl floors.
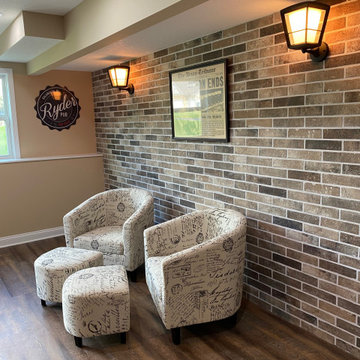
Inspiration for a mid-sized eclectic u-shaped seated home bar in Other with an undermount sink, solid surface benchtops, vinyl floors, beige floor and white benchtop.
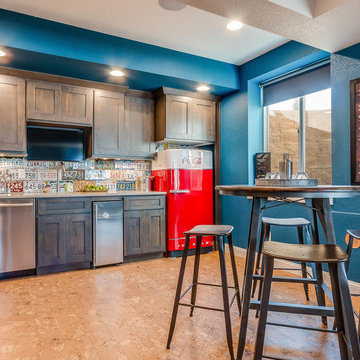
Design ideas for a mid-sized transitional single-wall wet bar in Denver with an undermount sink, shaker cabinets, medium wood cabinets, solid surface benchtops and vinyl floors.
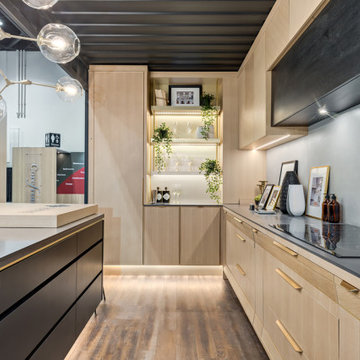
Photo of a contemporary single-wall home bar in Calgary with beaded inset cabinets, light wood cabinets, solid surface benchtops, metal splashback, vinyl floors, brown floor and grey benchtop.
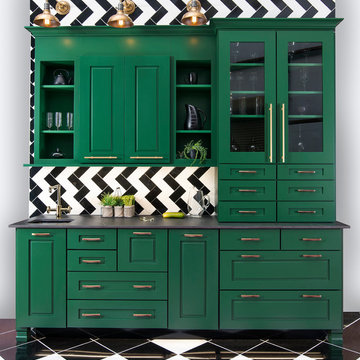
Inspiration for a mid-sized transitional single-wall wet bar in Other with an undermount sink, raised-panel cabinets, green cabinets, solid surface benchtops, multi-coloured splashback, glass tile splashback, vinyl floors and multi-coloured floor.
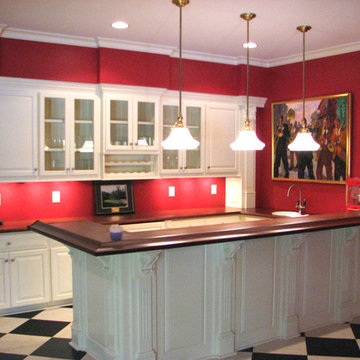
Game Room/Bar Kitchen, Custom Cabinets, Wood Countertop
Photo of a mid-sized traditional galley seated home bar in Raleigh with a drop-in sink, raised-panel cabinets, white cabinets, solid surface benchtops and vinyl floors.
Photo of a mid-sized traditional galley seated home bar in Raleigh with a drop-in sink, raised-panel cabinets, white cabinets, solid surface benchtops and vinyl floors.
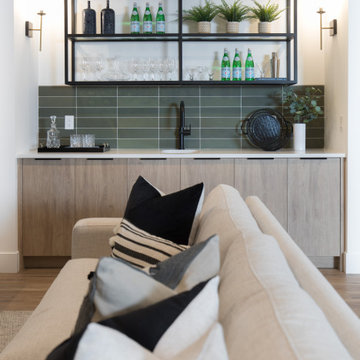
This stunning Aspen Woods showhome is designed on a grand scale with modern, clean lines intended to make a statement. Throughout the home you will find warm leather accents, an abundance of rich textures and eye-catching sculptural elements. The home features intricate details such as mountain inspired paneling in the dining room and master ensuite doors, custom iron oval spindles on the staircase, and patterned tiles in both the master ensuite and main floor powder room. The expansive white kitchen is bright and inviting with contrasting black elements and warm oak floors for a contemporary feel. An adjoining great room is anchored by a Scandinavian-inspired two-storey fireplace finished to evoke the look and feel of plaster. Each of the five bedrooms has a unique look ranging from a calm and serene master suite, to a soft and whimsical girls room and even a gaming inspired boys bedroom. This home is a spacious retreat perfect for the entire family!
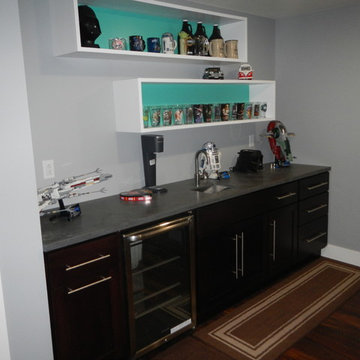
This a home bar with deep espresso cabinets, solid surface
countertops, and custom made floating shelves. All cabinets, countertops, and shelves were made in house at our shop.
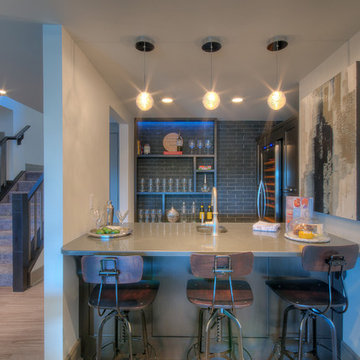
Earl Raatz
Inspiration for a mid-sized traditional l-shaped seated home bar in Calgary with open cabinets, an undermount sink, grey cabinets, solid surface benchtops, grey splashback, subway tile splashback and vinyl floors.
Inspiration for a mid-sized traditional l-shaped seated home bar in Calgary with open cabinets, an undermount sink, grey cabinets, solid surface benchtops, grey splashback, subway tile splashback and vinyl floors.
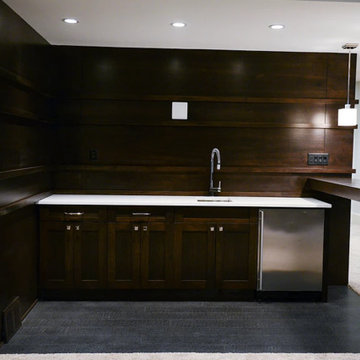
Design ideas for a large contemporary l-shaped seated home bar in Edmonton with an undermount sink, recessed-panel cabinets, dark wood cabinets, solid surface benchtops, brown splashback, timber splashback, vinyl floors and grey floor.
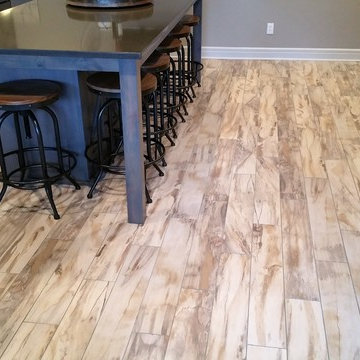
This is an example of a large country single-wall seated home bar in Kansas City with an undermount sink, shaker cabinets, dark wood cabinets, solid surface benchtops, white splashback, subway tile splashback, vinyl floors, brown floor and brown benchtop.
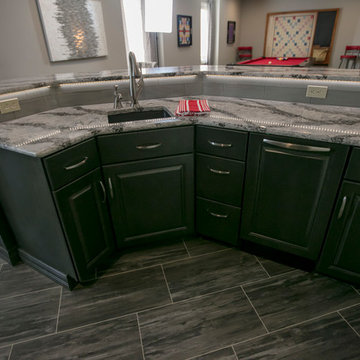
Sally Turner of Stella & Eden
Photo of a large contemporary galley seated home bar in Kansas City with an undermount sink, raised-panel cabinets, dark wood cabinets, solid surface benchtops, grey splashback, subway tile splashback, vinyl floors and grey floor.
Photo of a large contemporary galley seated home bar in Kansas City with an undermount sink, raised-panel cabinets, dark wood cabinets, solid surface benchtops, grey splashback, subway tile splashback, vinyl floors and grey floor.
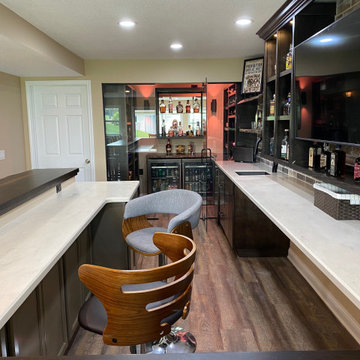
Inspiration for a mid-sized eclectic u-shaped seated home bar in Other with an undermount sink, solid surface benchtops, vinyl floors, beige floor and white benchtop.
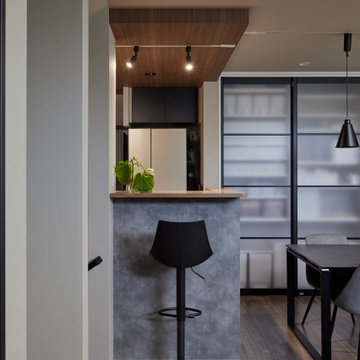
キッチンの手元隠しを兼用したハイカウンター。
ちょっと腰掛けてお酒をのんだり、朝食を食べたりできるので便利です。
ムラのあるグレーな壁は、ご家族のお気に入りです。
Modern single-wall seated home bar in Other with an undermount sink, flat-panel cabinets, grey cabinets, solid surface benchtops, white splashback, vinyl floors, grey floor and white benchtop.
Modern single-wall seated home bar in Other with an undermount sink, flat-panel cabinets, grey cabinets, solid surface benchtops, white splashback, vinyl floors, grey floor and white benchtop.
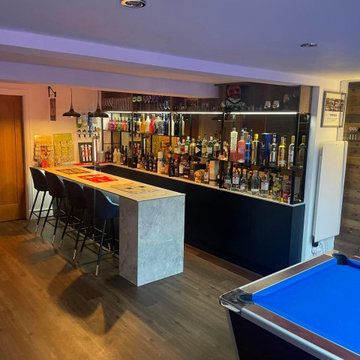
Design ideas for a mid-sized modern wet bar in Other with flat-panel cabinets, blue cabinets, solid surface benchtops, mirror splashback, vinyl floors and grey benchtop.
Home Bar Design Ideas with Solid Surface Benchtops and Vinyl Floors
1