Home Bar Design Ideas with Black Cabinets and White Benchtop
Refine by:
Budget
Sort by:Popular Today
1 - 20 of 517 photos
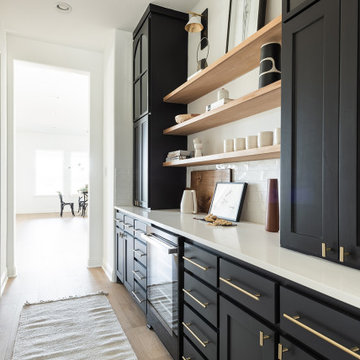
Butler's Pantry
Mid-sized modern galley home bar in Dallas with no sink, shaker cabinets, black cabinets, white splashback, light hardwood floors and white benchtop.
Mid-sized modern galley home bar in Dallas with no sink, shaker cabinets, black cabinets, white splashback, light hardwood floors and white benchtop.

Small modern single-wall wet bar in Chicago with an undermount sink, flat-panel cabinets, black cabinets, quartzite benchtops, white splashback, porcelain splashback, carpet, beige floor and white benchtop.
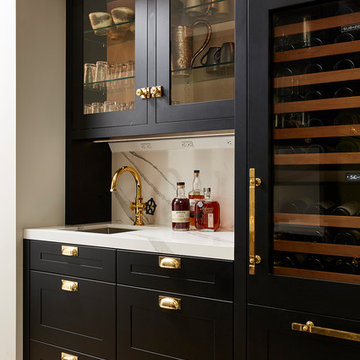
A modern rustic black and white kitchen on Lake Superior in northern Minnesota. Complete with a French Le CornuFe cooking range & Sub-Zero refrigeration and wine storage units. The sink is made by Galley and the decorative hardware and faucet by Waterworks.
photo credit: Alyssa Lee

Glamourous dry bar with tall Lincoln marble backsplash and vintage mirror. Flanked by custom deGournay wall mural.
Photo of a large traditional galley home bar in Minneapolis with shaker cabinets, black cabinets, marble benchtops, white splashback, mirror splashback, marble floors, beige floor and white benchtop.
Photo of a large traditional galley home bar in Minneapolis with shaker cabinets, black cabinets, marble benchtops, white splashback, mirror splashback, marble floors, beige floor and white benchtop.
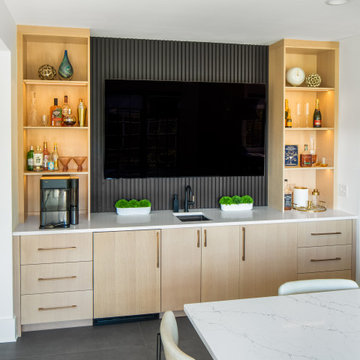
contemporary kitchen, soft touch matt acrylic and riff cut white oak
This is an example of a large contemporary home bar in Other with flat-panel cabinets, black cabinets, quartz benchtops, white splashback, subway tile splashback, porcelain floors, grey floor and white benchtop.
This is an example of a large contemporary home bar in Other with flat-panel cabinets, black cabinets, quartz benchtops, white splashback, subway tile splashback, porcelain floors, grey floor and white benchtop.

Mid-sized modern galley home bar in Houston with shaker cabinets, black cabinets, solid surface benchtops, white splashback, subway tile splashback, travertine floors, beige floor and white benchtop.
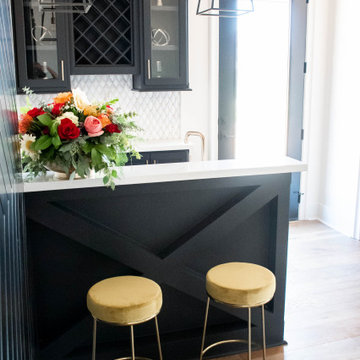
Inspiration for a modern single-wall wet bar with an undermount sink, flat-panel cabinets, black cabinets, quartz benchtops, white splashback, marble splashback, medium hardwood floors, brown floor and white benchtop.
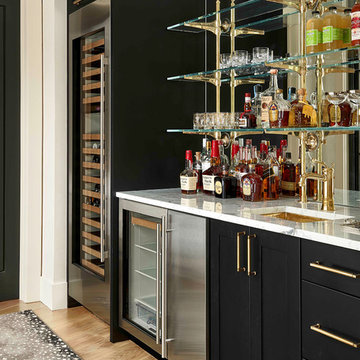
Inspiration for a transitional single-wall wet bar in Other with an undermount sink, shaker cabinets, black cabinets, mirror splashback, light hardwood floors and white benchtop.
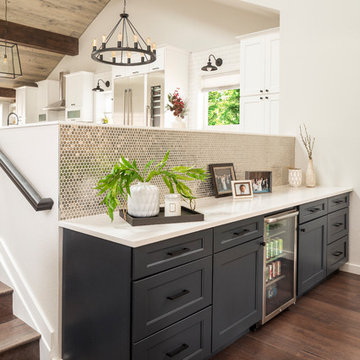
Photo by Jess Blackwell Photography
This is an example of a transitional single-wall home bar in Denver with no sink, shaker cabinets, black cabinets, metal splashback, dark hardwood floors, brown floor and white benchtop.
This is an example of a transitional single-wall home bar in Denver with no sink, shaker cabinets, black cabinets, metal splashback, dark hardwood floors, brown floor and white benchtop.
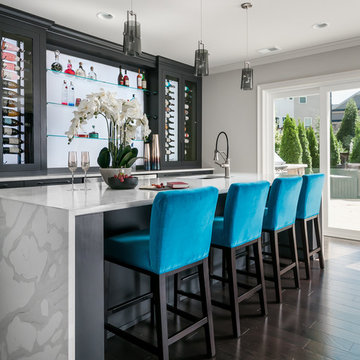
Anastasia Alkema Photography
Inspiration for an expansive contemporary galley seated home bar in Atlanta with an undermount sink, flat-panel cabinets, black cabinets, quartz benchtops, dark hardwood floors, brown floor, white benchtop and glass sheet splashback.
Inspiration for an expansive contemporary galley seated home bar in Atlanta with an undermount sink, flat-panel cabinets, black cabinets, quartz benchtops, dark hardwood floors, brown floor, white benchtop and glass sheet splashback.
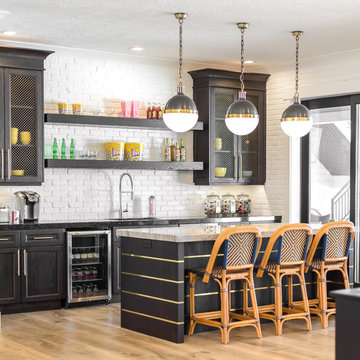
This is an example of a large transitional seated home bar in Salt Lake City with shaker cabinets, white splashback, light hardwood floors, an undermount sink, black cabinets, marble benchtops, subway tile splashback, brown floor and white benchtop.
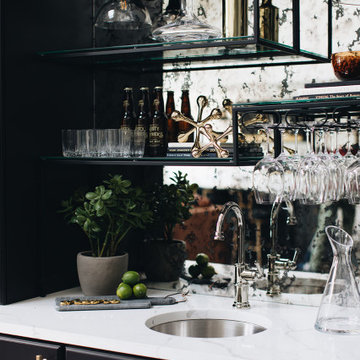
Design ideas for a mid-sized transitional single-wall home bar in Chicago with flat-panel cabinets, black cabinets, quartz benchtops, multi-coloured splashback, mirror splashback, medium hardwood floors, brown floor and white benchtop.
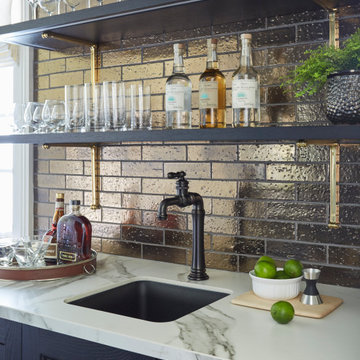
The light filled space has large windows and four doors, but works well in the strategically configured floor plan. Generous wall trim, exquisite light fixtures and modern stools create a warm ambiance. In the words of the homeowner, “it is beyond our dreams”.
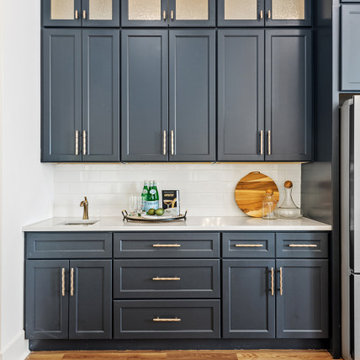
Black coffee or tea bar station in modern new construction home.
Transitional wet bar in Charlotte with black cabinets, white splashback, brown floor and white benchtop.
Transitional wet bar in Charlotte with black cabinets, white splashback, brown floor and white benchtop.

Lower Level Wet Bar
Inspiration for a mid-sized country galley wet bar in Chicago with an undermount sink, beaded inset cabinets, black cabinets, quartz benchtops, white splashback, ceramic splashback, porcelain floors, grey floor and white benchtop.
Inspiration for a mid-sized country galley wet bar in Chicago with an undermount sink, beaded inset cabinets, black cabinets, quartz benchtops, white splashback, ceramic splashback, porcelain floors, grey floor and white benchtop.
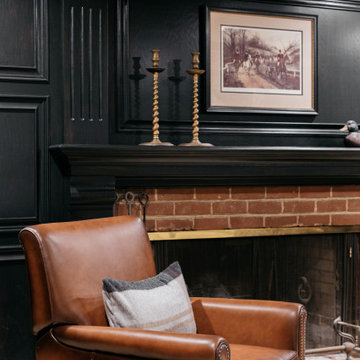
We gave this man cave in San Marino a moody masculine look with plaid fabric walls, ebony-stained woodwork, and brass accents.
---
Project designed by Courtney Thomas Design in La Cañada. Serving Pasadena, Glendale, Monrovia, San Marino, Sierra Madre, South Pasadena, and Altadena.
For more about Courtney Thomas Design, click here: https://www.courtneythomasdesign.com/
To learn more about this project, click here:
https://www.courtneythomasdesign.com/portfolio/basement-bar-san-marino/
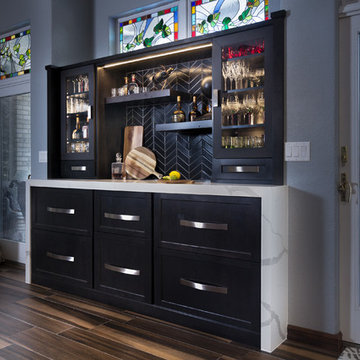
Photo Credit: Studio Three Beau
Inspiration for a small contemporary galley wet bar in Other with an undermount sink, recessed-panel cabinets, black cabinets, quartz benchtops, black splashback, ceramic splashback, porcelain floors, brown floor and white benchtop.
Inspiration for a small contemporary galley wet bar in Other with an undermount sink, recessed-panel cabinets, black cabinets, quartz benchtops, black splashback, ceramic splashback, porcelain floors, brown floor and white benchtop.
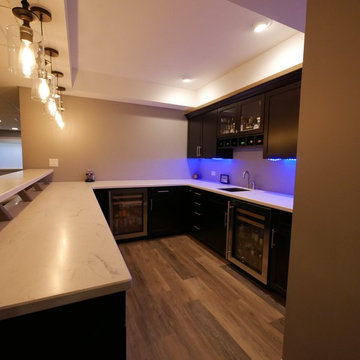
Design ideas for a mid-sized contemporary u-shaped seated home bar in Chicago with an undermount sink, shaker cabinets, black cabinets and white benchtop.

The new construction luxury home was designed by our Carmel design-build studio with the concept of 'hygge' in mind – crafting a soothing environment that exudes warmth, contentment, and coziness without being overly ornate or cluttered. Inspired by Scandinavian style, the design incorporates clean lines and minimal decoration, set against soaring ceilings and walls of windows. These features are all enhanced by warm finishes, tactile textures, statement light fixtures, and carefully selected art pieces.
In the living room, a bold statement wall was incorporated, making use of the 4-sided, 2-story fireplace chase, which was enveloped in large format marble tile. Each bedroom was crafted to reflect a unique character, featuring elegant wallpapers, decor, and luxurious furnishings. The primary bathroom was characterized by dark enveloping walls and floors, accentuated by teak, and included a walk-through dual shower, overhead rain showers, and a natural stone soaking tub.
An open-concept kitchen was fitted, boasting state-of-the-art features and statement-making lighting. Adding an extra touch of sophistication, a beautiful basement space was conceived, housing an exquisite home bar and a comfortable lounge area.
---Project completed by Wendy Langston's Everything Home interior design firm, which serves Carmel, Zionsville, Fishers, Westfield, Noblesville, and Indianapolis.
For more about Everything Home, see here: https://everythinghomedesigns.com/
To learn more about this project, see here:
https://everythinghomedesigns.com/portfolio/modern-scandinavian-luxury-home-westfield/
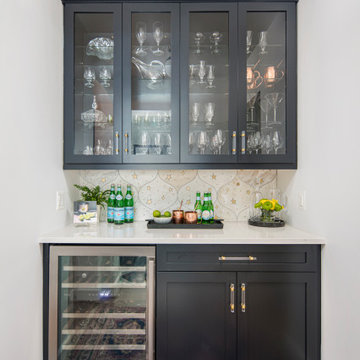
We were also able to add a new powder room to this level, as well as a bar area for entertaining family and friends. The bar area features a unique backsplash tile and the powder room and the kitchen eating area features fun wallpaper.
Home Bar Design Ideas with Black Cabinets and White Benchtop
1