Home Bar Design Ideas with Light Hardwood Floors and White Benchtop
Refine by:
Budget
Sort by:Popular Today
1 - 20 of 1,011 photos
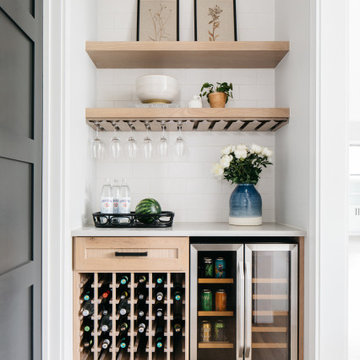
Design ideas for a transitional single-wall home bar in Chicago with no sink, shaker cabinets, light wood cabinets, marble benchtops, white splashback, subway tile splashback, light hardwood floors, beige floor and white benchtop.
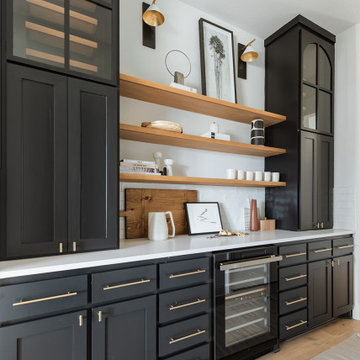
Butler's Pantry
Inspiration for a mid-sized modern galley home bar in Dallas with no sink, shaker cabinets, black cabinets, white splashback, light hardwood floors and white benchtop.
Inspiration for a mid-sized modern galley home bar in Dallas with no sink, shaker cabinets, black cabinets, white splashback, light hardwood floors and white benchtop.
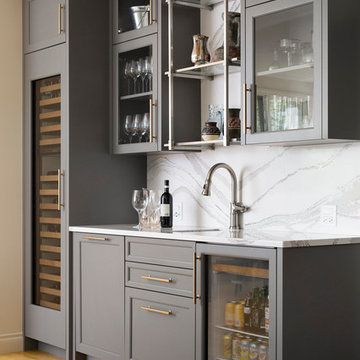
Photo of a transitional single-wall wet bar in Calgary with an undermount sink, glass-front cabinets, grey cabinets, white splashback, light hardwood floors, beige floor, marble benchtops, marble splashback and white benchtop.

With its versatile layout and well-appointed features, this bonus room provides the ultimate entertainment experience. The room is cleverly divided into two distinct areas. First, you'll find a dedicated hangout space, perfect for lounging, watching movies, or playing games with friends and family. Adjacent to the hangout space, there's a separate area featuring a built-in bar with a sink, a beverage refrigerator, and ample storage space for glasses, bottles, and other essentials.

Below Buchanan is a basement renovation that feels as light and welcoming as one of our outdoor living spaces. The project is full of unique details, custom woodworking, built-in storage, and gorgeous fixtures. Custom carpentry is everywhere, from the built-in storage cabinets and molding to the private booth, the bar cabinetry, and the fireplace lounge.
Creating this bright, airy atmosphere was no small challenge, considering the lack of natural light and spatial restrictions. A color pallet of white opened up the space with wood, leather, and brass accents bringing warmth and balance. The finished basement features three primary spaces: the bar and lounge, a home gym, and a bathroom, as well as additional storage space. As seen in the before image, a double row of support pillars runs through the center of the space dictating the long, narrow design of the bar and lounge. Building a custom dining area with booth seating was a clever way to save space. The booth is built into the dividing wall, nestled between the support beams. The same is true for the built-in storage cabinet. It utilizes a space between the support pillars that would otherwise have been wasted.
The small details are as significant as the larger ones in this design. The built-in storage and bar cabinetry are all finished with brass handle pulls, to match the light fixtures, faucets, and bar shelving. White marble counters for the bar, bathroom, and dining table bring a hint of Hollywood glamour. White brick appears in the fireplace and back bar. To keep the space feeling as lofty as possible, the exposed ceilings are painted black with segments of drop ceilings accented by a wide wood molding, a nod to the appearance of exposed beams. Every detail is thoughtfully chosen right down from the cable railing on the staircase to the wood paneling behind the booth, and wrapping the bar.
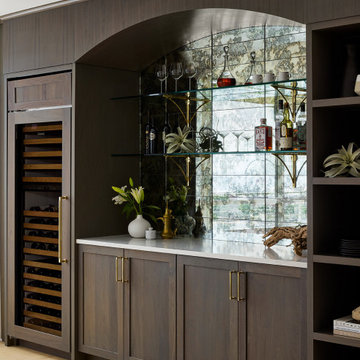
Right off of the kitchen, DGI designed custom built-ins for our client’s “must-have” wine bar. We opted to carry over the same walnut finish and shaker profile seen at the kitchen island to help it feel as if it is an extension of the kitchen. We really wanted to celebrate the views outside of the floor-to-ceiling windows beside the built-ins, so we opted to install an antique glass backsplash in the center. It helps to bounce even more light around the space, as well as extend the views of Lake Michigan and the Navy Pier Ferris Wheel even further.

Contemporary Cocktail Lounge
This is an example of a small contemporary seated home bar in Sacramento with no sink, open cabinets, white cabinets, quartz benchtops, white splashback, shiplap splashback, light hardwood floors, beige floor and white benchtop.
This is an example of a small contemporary seated home bar in Sacramento with no sink, open cabinets, white cabinets, quartz benchtops, white splashback, shiplap splashback, light hardwood floors, beige floor and white benchtop.
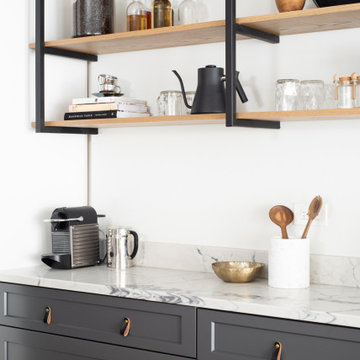
Inspiration for a large transitional single-wall wet bar in Chicago with recessed-panel cabinets, white cabinets, quartz benchtops, light hardwood floors, brown floor and white benchtop.

Photo credit Stylish Productions
Tile selection by Splendor Styling
Small transitional single-wall home bar in DC Metro with an undermount sink, recessed-panel cabinets, dark wood cabinets, marble benchtops, multi-coloured splashback, metal splashback, light hardwood floors and white benchtop.
Small transitional single-wall home bar in DC Metro with an undermount sink, recessed-panel cabinets, dark wood cabinets, marble benchtops, multi-coloured splashback, metal splashback, light hardwood floors and white benchtop.

Mid-sized beach style single-wall wet bar in New York with an undermount sink, shaker cabinets, blue cabinets, quartz benchtops, grey splashback, porcelain splashback, light hardwood floors, brown floor and white benchtop.
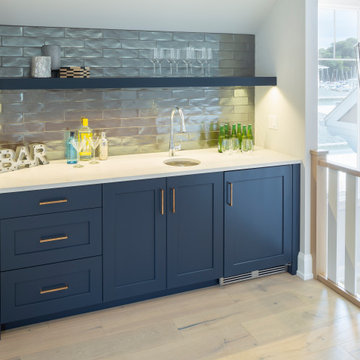
This wet bar features Polo Blue cabinets and floating shelf from Grabill Cabinets. They are set off by a crisp, white countertop, metallic subway tile and antique gold bar pulls.
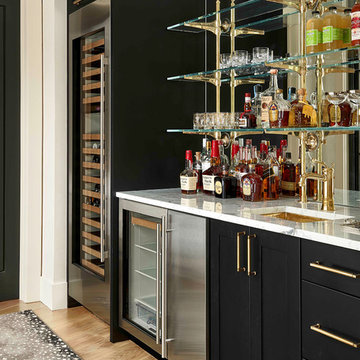
Inspiration for a transitional single-wall wet bar in Other with an undermount sink, shaker cabinets, black cabinets, mirror splashback, light hardwood floors and white benchtop.
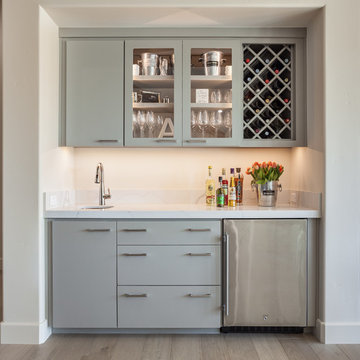
A wet bar invites guests to make themselves at home. The homeowners' vintage champagne bucket collection is displayed in the glass front cabinetry.
This is an example of a mid-sized transitional single-wall wet bar in Sacramento with an undermount sink, flat-panel cabinets, grey cabinets, quartz benchtops, light hardwood floors, beige floor, white benchtop and white splashback.
This is an example of a mid-sized transitional single-wall wet bar in Sacramento with an undermount sink, flat-panel cabinets, grey cabinets, quartz benchtops, light hardwood floors, beige floor, white benchtop and white splashback.
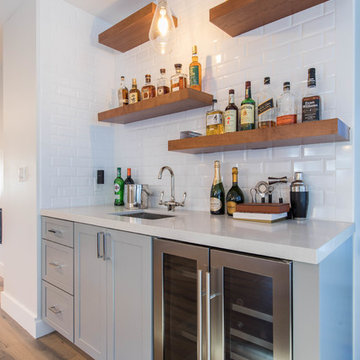
This is an example of a small transitional single-wall wet bar in Los Angeles with an undermount sink, shaker cabinets, grey cabinets, quartz benchtops, white splashback, subway tile splashback, light hardwood floors, beige floor and white benchtop.
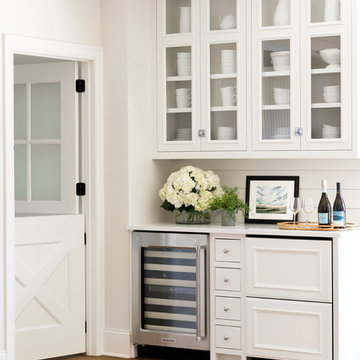
Spacecrafting Photography
Design ideas for a beach style single-wall home bar in Minneapolis with no sink, glass-front cabinets, white cabinets, white benchtop and light hardwood floors.
Design ideas for a beach style single-wall home bar in Minneapolis with no sink, glass-front cabinets, white cabinets, white benchtop and light hardwood floors.
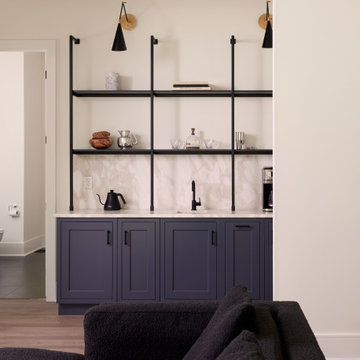
Come make your coffee/tea over here in the wet bar. Open to the relaxing living room / kitchen.
Inspiration for a large modern galley wet bar in Richmond with an undermount sink, marble benchtops, white splashback, glass tile splashback, light hardwood floors, brown floor and white benchtop.
Inspiration for a large modern galley wet bar in Richmond with an undermount sink, marble benchtops, white splashback, glass tile splashback, light hardwood floors, brown floor and white benchtop.

This is an example of a mid-sized modern single-wall wet bar in Minneapolis with an undermount sink, flat-panel cabinets, white cabinets, quartz benchtops, blue splashback, ceramic splashback, light hardwood floors and white benchtop.

This is an example of a large eclectic single-wall seated home bar in Grand Rapids with no sink, glass-front cabinets, blue cabinets, quartz benchtops, white splashback, timber splashback, light hardwood floors and white benchtop.
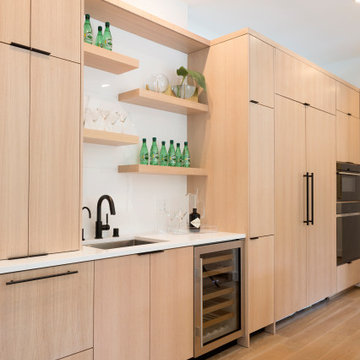
Photo of a contemporary wet bar in Minneapolis with an undermount sink, flat-panel cabinets, light wood cabinets, white splashback, light hardwood floors and white benchtop.
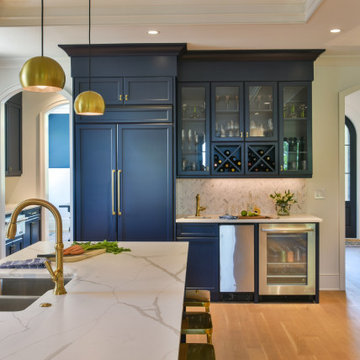
This coastal kitchen has all of the bells and whistles, including a stylish and functional bar area with built-in wine storage, ice maker, beverage refrigerator
Home Bar Design Ideas with Light Hardwood Floors and White Benchtop
1