Home Bar Design Ideas with Marble Splashback and White Benchtop
Refine by:
Budget
Sort by:Popular Today
1 - 20 of 376 photos
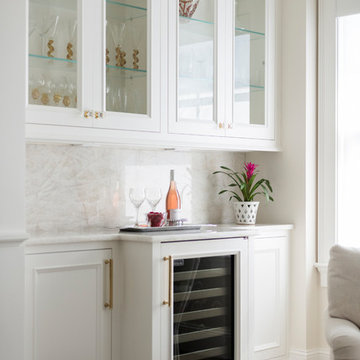
Spacecrafting Photography
This is an example of a traditional single-wall home bar in Minneapolis with no sink, glass-front cabinets, white cabinets, white splashback, white benchtop and marble splashback.
This is an example of a traditional single-wall home bar in Minneapolis with no sink, glass-front cabinets, white cabinets, white splashback, white benchtop and marble splashback.

123 Remodeling redesigned the space of an unused built-in desk to create a custom coffee bar corner. Wanting some differentiation from the kitchen, we brought in some color with Ultracraft cabinets in Moon Bay finish from Studio41 and wood tone shelving above. The white princess dolomite stone was sourced from MGSI and the intention was to create a seamless look running from the counter up the wall to accentuate the height. We finished with a modern Franke sink, and a detailed Kohler faucet to match the sleekness of the Italian-made coffee machine.
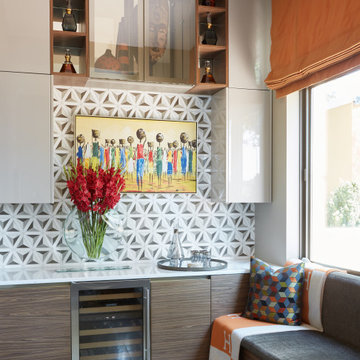
Inspiration for a mid-sized modern single-wall wet bar in New York with no sink, flat-panel cabinets, grey cabinets, quartzite benchtops, grey splashback, marble splashback, porcelain floors, grey floor and white benchtop.
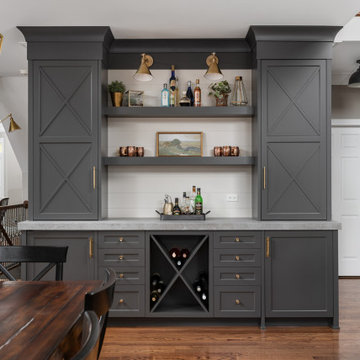
This large space did not function well for this family of 6. The cabinetry they had did not go to the ceiling and offered very poor storage options. The island that existed was tiny in comparrison to the space.
By taking the cabinets to the ceiling, enlarging the island and adding large pantry's we were able to achieve the storage needed. Then the fun began, all of the decorative details that make this space so stunning. Beautiful tile for the backsplash and a custom metal hood. Lighting and hardware to complement the hood.
Then, the vintage runner and natural wood elements to make the space feel more homey.
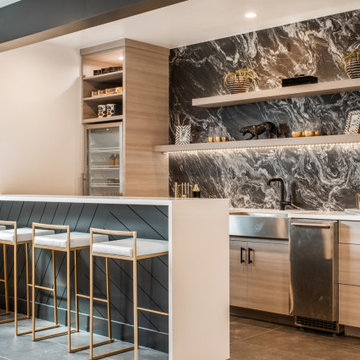
Design ideas for a contemporary single-wall home bar in Salt Lake City with an undermount sink, flat-panel cabinets, light wood cabinets, grey splashback, marble splashback, grey floor and white benchtop.
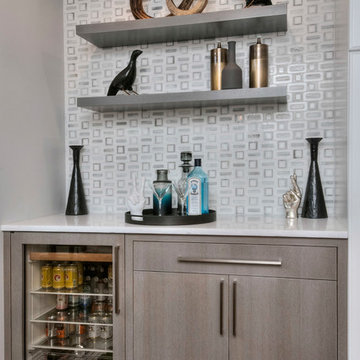
UPDATED KITCHEN
Design ideas for a mid-sized transitional single-wall wet bar in Other with quartzite benchtops, white splashback, marble splashback, dark hardwood floors, brown floor, no sink, flat-panel cabinets, medium wood cabinets and white benchtop.
Design ideas for a mid-sized transitional single-wall wet bar in Other with quartzite benchtops, white splashback, marble splashback, dark hardwood floors, brown floor, no sink, flat-panel cabinets, medium wood cabinets and white benchtop.
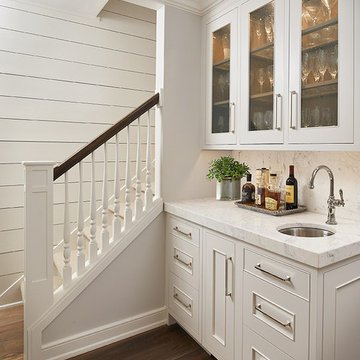
Ashley Avila
Photo of a small traditional single-wall wet bar in Grand Rapids with an undermount sink, white cabinets, marble benchtops, white splashback, marble splashback, medium hardwood floors, glass-front cabinets and white benchtop.
Photo of a small traditional single-wall wet bar in Grand Rapids with an undermount sink, white cabinets, marble benchtops, white splashback, marble splashback, medium hardwood floors, glass-front cabinets and white benchtop.
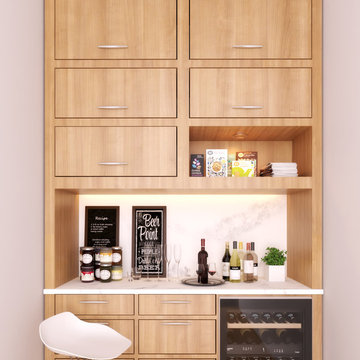
Warm Open Space in the works for this beautiful midcentury renovation.
Design ideas for a mid-sized modern single-wall wet bar in Baltimore with no sink, flat-panel cabinets, light wood cabinets, marble benchtops, white splashback, marble splashback, light hardwood floors, brown floor and white benchtop.
Design ideas for a mid-sized modern single-wall wet bar in Baltimore with no sink, flat-panel cabinets, light wood cabinets, marble benchtops, white splashback, marble splashback, light hardwood floors, brown floor and white benchtop.
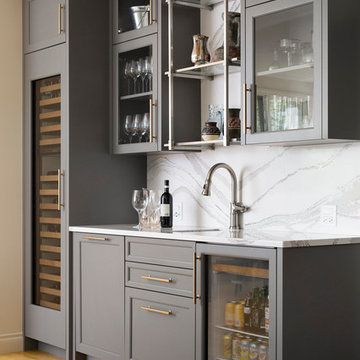
Photo of a transitional single-wall wet bar in Calgary with an undermount sink, glass-front cabinets, grey cabinets, white splashback, light hardwood floors, beige floor, marble benchtops, marble splashback and white benchtop.

The existing U-shaped kitchen was tucked away in a small corner while the dining table was swimming in a room much too large for its size. The client’s needs and the architecture of the home made it apparent that the perfect design solution for the home was to swap the spaces.
The homeowners entertain frequently and wanted the new layout to accommodate a lot of counter seating, a bar/buffet for serving hors d’oeuvres, an island with prep sink, and all new appliances. They had a strong preference that the hood be a focal point and wanted to go beyond a typical white color scheme even though they wanted white cabinets.
While moving the kitchen to the dining space gave us a generous amount of real estate to work with, two of the exterior walls are occupied with full-height glass creating a challenge how best to fulfill their wish list. We used one available wall for the needed tall appliances, taking advantage of its height to create the hood as a focal point. We opted for both a peninsula and island instead of one large island in order to maximize the seating requirements and create a barrier when entertaining so guests do not flow directly into the work area of the kitchen. This also made it possible to add a second sink as requested. Lastly, the peninsula sets up a well-defined path to the new dining room without feeling like you are walking through the kitchen. We used the remaining fourth wall for the bar/buffet.
Black cabinetry adds strong contrast in several areas of the new kitchen. Wire mesh wall cabinet doors at the bar and gold accents on the hardware, light fixtures, faucets and furniture add further drama to the concept. The focal point is definitely the black hood, looking both dramatic and cohesive at the same time.

Our clients approached us nearly two years ago seeking professional guidance amid the overwhelming selection process and challenges in visualizing the final outcome of their Kokomo, IN, new build construction. The final result is a warm, sophisticated sanctuary that effortlessly embodies comfort and elegance.
This open-concept kitchen features two islands – one dedicated to meal prep and the other for dining. Abundant storage in stylish cabinets enhances functionality. Thoughtful lighting design illuminates the space, and a breakfast area adjacent to the kitchen completes the seamless blend of style and practicality.
...
Project completed by Wendy Langston's Everything Home interior design firm, which serves Carmel, Zionsville, Fishers, Westfield, Noblesville, and Indianapolis.
For more about Everything Home, see here: https://everythinghomedesigns.com/
To learn more about this project, see here: https://everythinghomedesigns.com/portfolio/kokomo-luxury-home-interior-design/

Since this home is on a lakefront, we wanted to keep the theme going throughout this space! We did two-tone cabinetry for this wet bar and incorporated earthy elements with the leather barstools and a marble chevron backsplash.
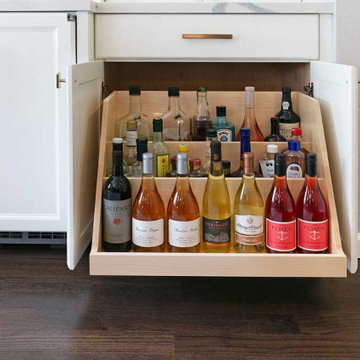
Custom pull-out shelving.
Mid-sized transitional single-wall home bar in San Francisco with no sink, recessed-panel cabinets, white cabinets, quartz benchtops, white splashback, marble splashback, dark hardwood floors, brown floor and white benchtop.
Mid-sized transitional single-wall home bar in San Francisco with no sink, recessed-panel cabinets, white cabinets, quartz benchtops, white splashback, marble splashback, dark hardwood floors, brown floor and white benchtop.

A close up view of the family room's bar cabinetry details.
Mid-sized mediterranean galley home bar in Los Angeles with recessed-panel cabinets, medium wood cabinets, marble benchtops, blue splashback, marble splashback, terra-cotta floors, beige floor and white benchtop.
Mid-sized mediterranean galley home bar in Los Angeles with recessed-panel cabinets, medium wood cabinets, marble benchtops, blue splashback, marble splashback, terra-cotta floors, beige floor and white benchtop.

Total first floor renovation in Bridgewater, NJ. This young family added 50% more space and storage to their home without moving. By reorienting rooms and using their existing space more creatively, we were able to achieve all their wishes. This comprehensive 8 month renovation included:
1-removal of a wall between the kitchen and old dining room to double the kitchen space.
2-closure of a window in the family room to reorient the flow and create a 186" long bookcase/storage/tv area with seating now facing the new kitchen.
3-a dry bar
4-a dining area in the kitchen/family room
5-total re-think of the laundry room to get them organized and increase storage/functionality
6-moving the dining room location and office
7-new ledger stone fireplace
8-enlarged opening to new dining room and custom iron handrail and balusters
9-2,000 sf of new 5" plank red oak flooring in classic grey color with color ties on ceiling in family room to match
10-new window in kitchen
11-custom iron hood in kitchen
12-creative use of tile
13-new trim throughout
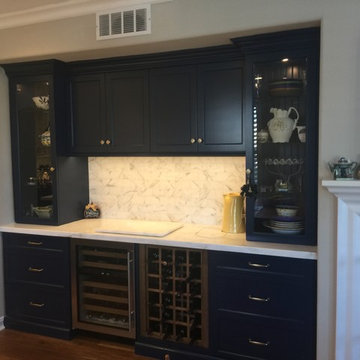
Large contemporary single-wall home bar in Los Angeles with no sink, shaker cabinets, white cabinets, solid surface benchtops, white splashback, marble splashback, dark hardwood floors, brown floor and white benchtop.
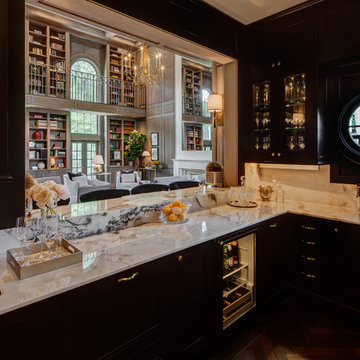
River Oaks, 2014 - Remodel and Additions
Design ideas for a large transitional seated home bar in Houston with an undermount sink, recessed-panel cabinets, black cabinets, marble benchtops, white splashback, marble splashback, dark hardwood floors and white benchtop.
Design ideas for a large transitional seated home bar in Houston with an undermount sink, recessed-panel cabinets, black cabinets, marble benchtops, white splashback, marble splashback, dark hardwood floors and white benchtop.

This is an example of a mid-sized transitional galley home bar in Denver with dark wood cabinets, marble benchtops, white splashback, marble splashback, dark hardwood floors, brown floor and white benchtop.
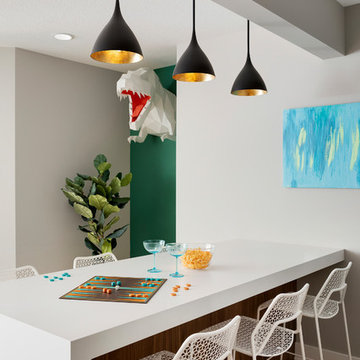
Now this is a bar made for entertaining, conversation and activity. With seating on both sides of the peninsula you'll feel more like you're in a modern brewery than in a basement. A secret hidden bookcase allows entry into the hidden brew room and taps are available to access from the bar side.
What an energizing project with bright bold pops of color against warm walnut, white enamel and soft neutral walls. Our clients wanted a lower level full of life and excitement that was ready for entertaining.
Photography by Spacecrafting Photography Inc.

Design ideas for a large transitional galley home bar in Hampshire with a drop-in sink, shaker cabinets, grey cabinets, marble benchtops, white splashback, marble splashback, light hardwood floors, beige floor and white benchtop.
Home Bar Design Ideas with Marble Splashback and White Benchtop
1