Home Bar Design Ideas with Medium Wood Cabinets and White Benchtop
Refine by:
Budget
Sort by:Popular Today
1 - 20 of 493 photos
Item 1 of 3

A perfect basement bar nook in a rustic alder with a warm brown tile mosaic and warm gray wall
Photo of a small transitional single-wall home bar in Chicago with shaker cabinets, medium wood cabinets, quartz benchtops, brown splashback, mosaic tile splashback and white benchtop.
Photo of a small transitional single-wall home bar in Chicago with shaker cabinets, medium wood cabinets, quartz benchtops, brown splashback, mosaic tile splashback and white benchtop.
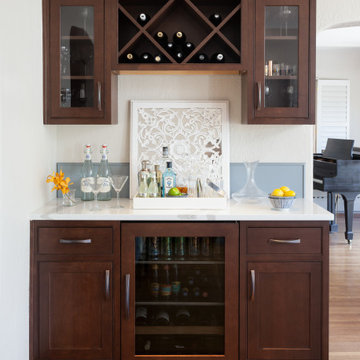
Small transitional single-wall home bar in Seattle with shaker cabinets, medium wood cabinets, medium hardwood floors, brown floor and white benchtop.
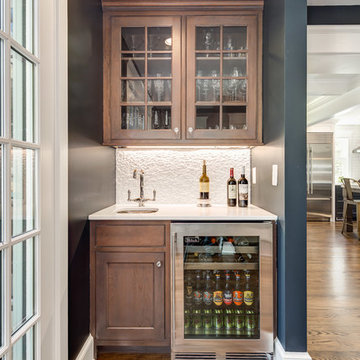
Small transitional single-wall wet bar in DC Metro with an undermount sink, glass-front cabinets, medium wood cabinets, quartz benchtops, white splashback, stone tile splashback, medium hardwood floors, brown floor and white benchtop.

The 100-year old home’s kitchen was old and just didn’t function well. A peninsula in the middle of the main part of the kitchen blocked the path from the back door. This forced the homeowners to mostly use an odd, U-shaped corner of the kitchen.
Design objectives:
-Add an island
-Wow-factor design
-Incorporate arts and crafts with a touch of Mid-century modern style
-Allow for a better work triangle when cooking
-Create a seamless path coming into the home from the backdoor
-Make all the countertops in the space 36” high (the old kitchen had different base cabinet heights)
Design challenges to be solved:
-Island design
-Where to place the sink and dishwasher
-The family’s main entrance into the home is a back door located within the kitchen space. Samantha needed to find a way to make an unobstructed path through the kitchen to the outside
-A large eating area connected to the kitchen felt slightly misplaced – Samantha wanted to bring the kitchen and materials more into this area
-The client does not like appliance garages/cabinets to the counter. The more countertop space, the better!
Design solutions:
-Adding the right island made all the difference! Now the family has a couple of seats within the kitchen space. -Multiple walkways facilitate traffic flow.
-Multiple pantry cabinets (both shallow and deep) are placed throughout the space. A couple of pantry cabinets were even added to the back door wall and wrap around into the breakfast nook to give the kitchen a feel of extending into the adjoining eating area.
-Upper wall cabinets with clear glass offer extra lighting and the opportunity for the client to display her beautiful vases and plates. They add and an airy feel to the space.
-The kitchen had two large existing windows that were ideal for a sink placement. The window closest to the back door made the most sense due to the fact that the other window was in the corner. Now that the sink had a place, we needed to worry about the dishwasher. Samantha didn’t want the dishwasher to be in the way of people coming in the back door – it’s now in the island right across from the sink.
-The homeowners love Motawi Tile. Some fantastic pieces are placed within the backsplash throughout the kitchen. -Larger tiles with borders make for nice accent pieces over the rangetop and by the bar/beverage area.
-The adjacent area for eating is a gorgeous nook with massive windows. We added a built-in furniture-style banquette with additional lower storage cabinets in the same finish. It’s a great way to connect and blend the two areas into what now feels like one big space!

Beverage Center
Inspiration for a large traditional single-wall home bar in Other with no sink, shaker cabinets, medium wood cabinets, quartz benchtops, multi-coloured splashback, brick splashback, medium hardwood floors, brown floor and white benchtop.
Inspiration for a large traditional single-wall home bar in Other with no sink, shaker cabinets, medium wood cabinets, quartz benchtops, multi-coloured splashback, brick splashback, medium hardwood floors, brown floor and white benchtop.
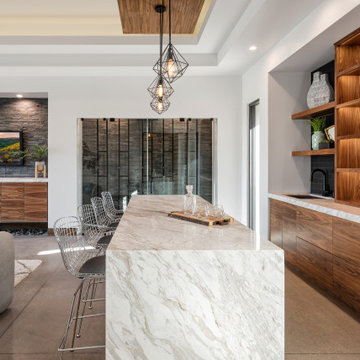
Inspiration for a contemporary seated home bar in Phoenix with an undermount sink, flat-panel cabinets, medium wood cabinets, black splashback, concrete floors, grey floor and white benchtop.
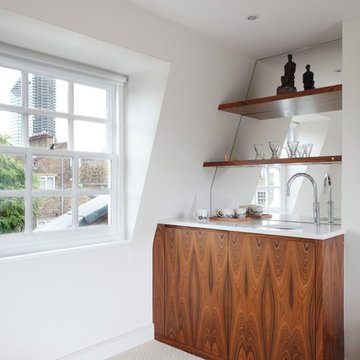
A wet bar at the top of the house saves a trip to the kitchen down below
Photo: James Balston
Inspiration for a contemporary single-wall wet bar in London with an integrated sink, flat-panel cabinets, medium wood cabinets, solid surface benchtops, mirror splashback, carpet and white benchtop.
Inspiration for a contemporary single-wall wet bar in London with an integrated sink, flat-panel cabinets, medium wood cabinets, solid surface benchtops, mirror splashback, carpet and white benchtop.

A custom home bar is always a great addition. From the walnut wood cabinets to the built-in beverage fridge, this is the perfect little space.
Design ideas for a transitional single-wall home bar in Chicago with shaker cabinets, medium wood cabinets, white splashback, medium hardwood floors, brown floor and white benchtop.
Design ideas for a transitional single-wall home bar in Chicago with shaker cabinets, medium wood cabinets, white splashback, medium hardwood floors, brown floor and white benchtop.
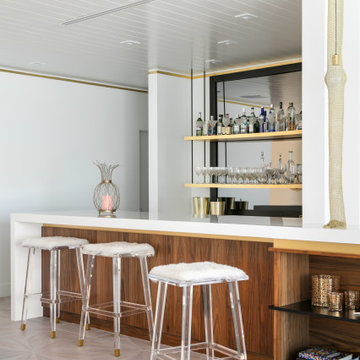
Looking across the bay at the Skyway Bridge, this small remodel has big views.
The scope includes re-envisioning the ground floor living area into a contemporary, open-concept Great Room, with Kitchen, Dining, and Bar areas encircled.
The interior architecture palette combines monochromatic elements with punches of walnut and streaks of gold.
New broad sliding doors open out to the rear terrace, seamlessly connecting the indoor and outdoor entertaining areas.
With lots of light and an ethereal aesthetic, this neomodern beach house renovation exemplifies the ease and sophisitication originally envisioned by the client.
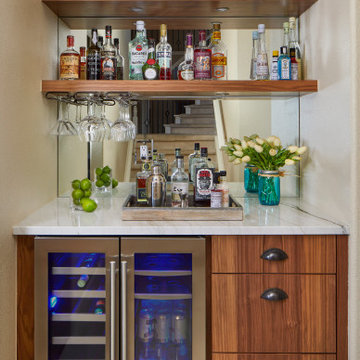
This is an example of a mid-sized contemporary u-shaped home bar in Denver with flat-panel cabinets, medium wood cabinets, quartzite benchtops, porcelain floors, white benchtop, mirror splashback and grey floor.
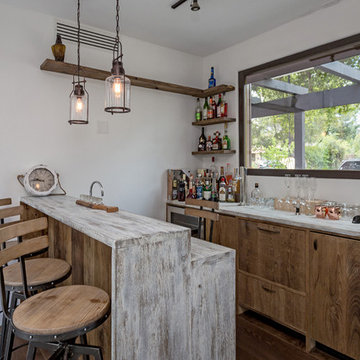
Our latest new residential project in Los Altos, where wooden beams play a dramatic warm contrast with the rest of the white interior. A rustic style Bar inside this luxury home
Architect: M Designs Architects - Malika Junaid
Contractor: MB Construction - Ben Macias
Interior Design: M Designs Architects - Malika Junaid
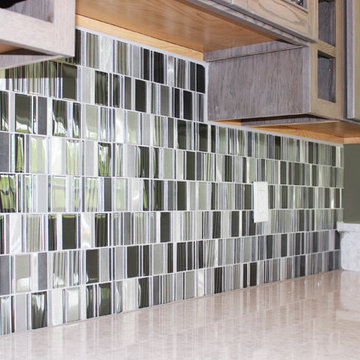
This is an example of a mid-sized transitional u-shaped seated home bar in Cedar Rapids with an undermount sink, shaker cabinets, medium wood cabinets, granite benchtops, multi-coloured splashback, glass tile splashback, porcelain floors, brown floor and white benchtop.
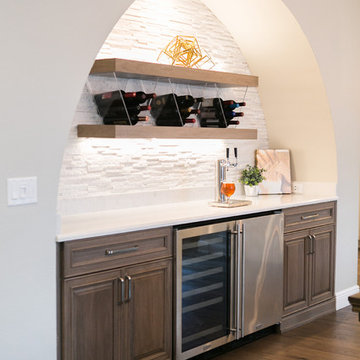
This kitchen remodel and newly constructed bar area is enhanced by the classic and clean look of Aurea Stone Epitome stone.
Designed by: KBF Design Gallery
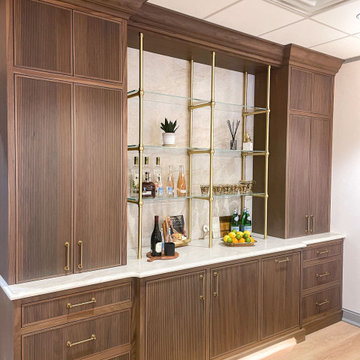
Our new showroom coffee bar is simply ✨ immaculate ✨
Here are some of our favorite custom details:
- Reeded walnut doors
- Ceiling height cabinets
- Brass shelving by @palmer_industries
- Decorative toe kick with accent lighting
Want a coffee bar like this in your home? Submit an inquiry through the link in our bio. We can’t wait to work with you!

The decadent “juice room” is our client’s favorite entertaining space off the kitchen, with an awning window for service to the grilling area beyond and ample refrigeration, storage and serving space for mixing delicious concoctions. Photography by Chris Murray Productions
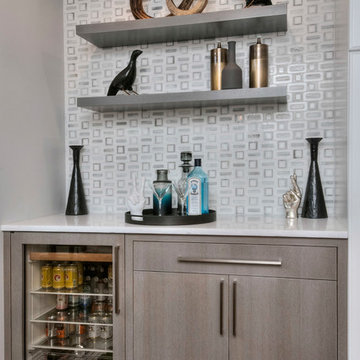
UPDATED KITCHEN
Design ideas for a mid-sized transitional single-wall wet bar in Other with quartzite benchtops, white splashback, marble splashback, dark hardwood floors, brown floor, no sink, flat-panel cabinets, medium wood cabinets and white benchtop.
Design ideas for a mid-sized transitional single-wall wet bar in Other with quartzite benchtops, white splashback, marble splashback, dark hardwood floors, brown floor, no sink, flat-panel cabinets, medium wood cabinets and white benchtop.

For this space, we focused on family entertainment. With lots of storage for games, books, and movies, a space dedicated to pastimes like ping pong! A wet bar for easy entertainment for all ages. Fun under the stairs wine storage. And lastly, a big bathroom with extra storage and a big walk-in shower.
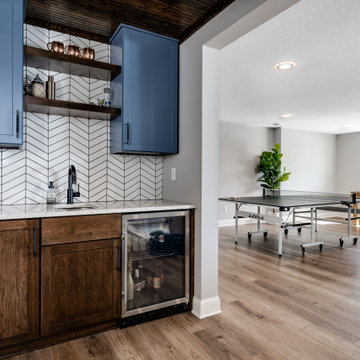
For this space, we focused on family entertainment. With lots of storage for games, books, and movies, a space dedicated to pastimes like ping pong! A wet bar for easy entertainment for all ages. Fun under the stairs wine storage. And lastly, a big bathroom with extra storage and a big walk-in shower.
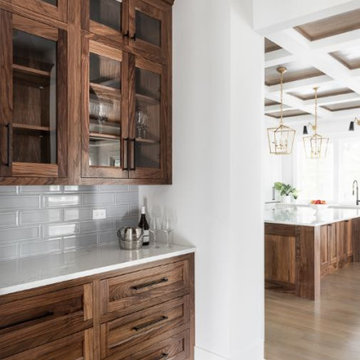
Gorgeous wood cabinets in this elegant butlers pantry. Display your glassware in these rustic craftsman glass doors.
Photo of a large country galley wet bar in Chicago with shaker cabinets, medium wood cabinets, quartz benchtops, grey splashback, subway tile splashback, white benchtop, an undermount sink, light hardwood floors and brown floor.
Photo of a large country galley wet bar in Chicago with shaker cabinets, medium wood cabinets, quartz benchtops, grey splashback, subway tile splashback, white benchtop, an undermount sink, light hardwood floors and brown floor.
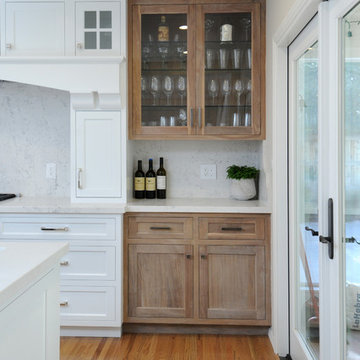
Michael Hillman
This is an example of a small transitional single-wall home bar in Los Angeles with glass-front cabinets, medium wood cabinets, quartz benchtops, white splashback, stone slab splashback, light hardwood floors, beige floor and white benchtop.
This is an example of a small transitional single-wall home bar in Los Angeles with glass-front cabinets, medium wood cabinets, quartz benchtops, white splashback, stone slab splashback, light hardwood floors, beige floor and white benchtop.
Home Bar Design Ideas with Medium Wood Cabinets and White Benchtop
1