Home Bar Design Ideas with White Benchtop
Refine by:
Budget
Sort by:Popular Today
161 - 180 of 5,680 photos
Item 1 of 2

With its versatile layout and well-appointed features, this bonus room provides the ultimate entertainment experience. The room is cleverly divided into two distinct areas. First, you'll find a dedicated hangout space, perfect for lounging, watching movies, or playing games with friends and family. Adjacent to the hangout space, there's a separate area featuring a built-in bar with a sink, a beverage refrigerator, and ample storage space for glasses, bottles, and other essentials.

Below Buchanan is a basement renovation that feels as light and welcoming as one of our outdoor living spaces. The project is full of unique details, custom woodworking, built-in storage, and gorgeous fixtures. Custom carpentry is everywhere, from the built-in storage cabinets and molding to the private booth, the bar cabinetry, and the fireplace lounge.
Creating this bright, airy atmosphere was no small challenge, considering the lack of natural light and spatial restrictions. A color pallet of white opened up the space with wood, leather, and brass accents bringing warmth and balance. The finished basement features three primary spaces: the bar and lounge, a home gym, and a bathroom, as well as additional storage space. As seen in the before image, a double row of support pillars runs through the center of the space dictating the long, narrow design of the bar and lounge. Building a custom dining area with booth seating was a clever way to save space. The booth is built into the dividing wall, nestled between the support beams. The same is true for the built-in storage cabinet. It utilizes a space between the support pillars that would otherwise have been wasted.
The small details are as significant as the larger ones in this design. The built-in storage and bar cabinetry are all finished with brass handle pulls, to match the light fixtures, faucets, and bar shelving. White marble counters for the bar, bathroom, and dining table bring a hint of Hollywood glamour. White brick appears in the fireplace and back bar. To keep the space feeling as lofty as possible, the exposed ceilings are painted black with segments of drop ceilings accented by a wide wood molding, a nod to the appearance of exposed beams. Every detail is thoughtfully chosen right down from the cable railing on the staircase to the wood paneling behind the booth, and wrapping the bar.
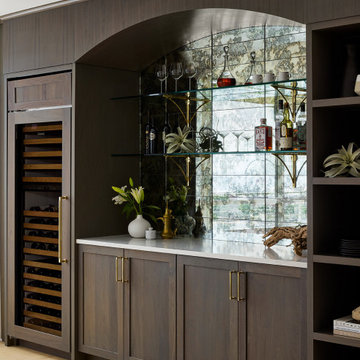
Right off of the kitchen, DGI designed custom built-ins for our client’s “must-have” wine bar. We opted to carry over the same walnut finish and shaker profile seen at the kitchen island to help it feel as if it is an extension of the kitchen. We really wanted to celebrate the views outside of the floor-to-ceiling windows beside the built-ins, so we opted to install an antique glass backsplash in the center. It helps to bounce even more light around the space, as well as extend the views of Lake Michigan and the Navy Pier Ferris Wheel even further.

Contemporary Cocktail Lounge
This is an example of a small contemporary seated home bar in Sacramento with no sink, open cabinets, white cabinets, quartz benchtops, white splashback, shiplap splashback, light hardwood floors, beige floor and white benchtop.
This is an example of a small contemporary seated home bar in Sacramento with no sink, open cabinets, white cabinets, quartz benchtops, white splashback, shiplap splashback, light hardwood floors, beige floor and white benchtop.
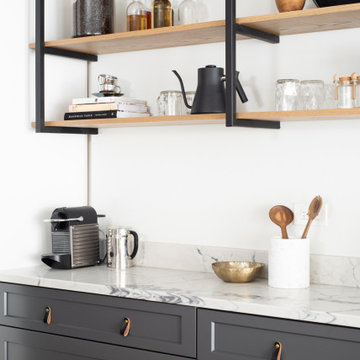
Inspiration for a large transitional single-wall wet bar in Chicago with recessed-panel cabinets, white cabinets, quartz benchtops, light hardwood floors, brown floor and white benchtop.

This home was meant to feel collected. Although this home boasts modern features, the French Country style was hidden underneath and was exposed with furnishings. This home is situated in the trees and each space is influenced by the nature right outside the window. The palette for this home focuses on shades of gray, hues of soft blues, fresh white, and rich woods.

Design ideas for a mid-sized contemporary single-wall home bar in Houston with ceramic floors, grey floor, flat-panel cabinets, dark wood cabinets and white benchtop.

Mid-sized beach style single-wall wet bar in New York with an undermount sink, shaker cabinets, blue cabinets, quartz benchtops, grey splashback, porcelain splashback, light hardwood floors, brown floor and white benchtop.
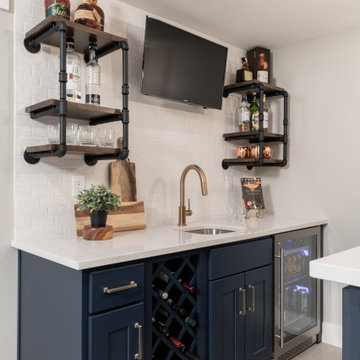
Photo of a mid-sized transitional wet bar in St Louis with an undermount sink, flat-panel cabinets, blue cabinets, quartz benchtops, white splashback, ceramic splashback, grey floor and white benchtop.
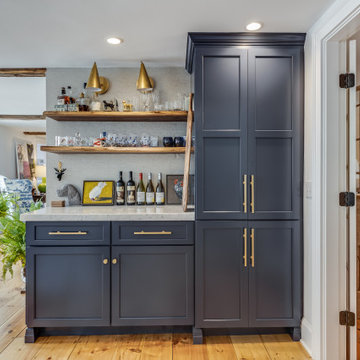
Design ideas for a transitional single-wall home bar in Boston with shaker cabinets, blue cabinets, medium hardwood floors, brown floor and white benchtop.
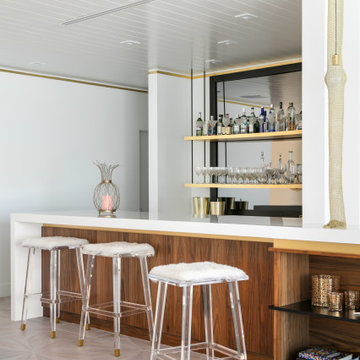
Looking across the bay at the Skyway Bridge, this small remodel has big views.
The scope includes re-envisioning the ground floor living area into a contemporary, open-concept Great Room, with Kitchen, Dining, and Bar areas encircled.
The interior architecture palette combines monochromatic elements with punches of walnut and streaks of gold.
New broad sliding doors open out to the rear terrace, seamlessly connecting the indoor and outdoor entertaining areas.
With lots of light and an ethereal aesthetic, this neomodern beach house renovation exemplifies the ease and sophisitication originally envisioned by the client.
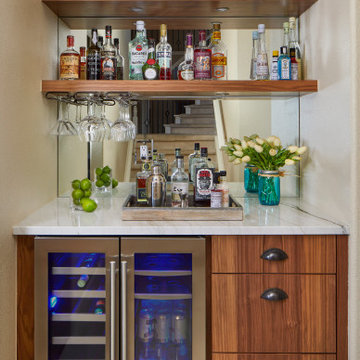
This is an example of a mid-sized contemporary u-shaped home bar in Denver with flat-panel cabinets, medium wood cabinets, quartzite benchtops, porcelain floors, white benchtop, mirror splashback and grey floor.
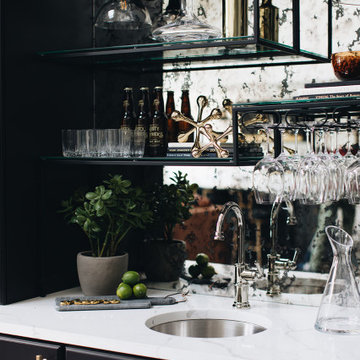
Design ideas for a mid-sized transitional single-wall home bar in Chicago with flat-panel cabinets, black cabinets, quartz benchtops, multi-coloured splashback, mirror splashback, medium hardwood floors, brown floor and white benchtop.
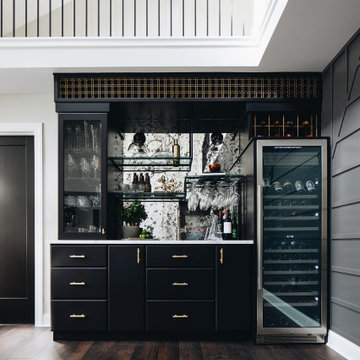
Inspiration for a mid-sized transitional single-wall home bar in Chicago with flat-panel cabinets, black cabinets, quartz benchtops, multi-coloured splashback, mirror splashback, medium hardwood floors, brown floor and white benchtop.
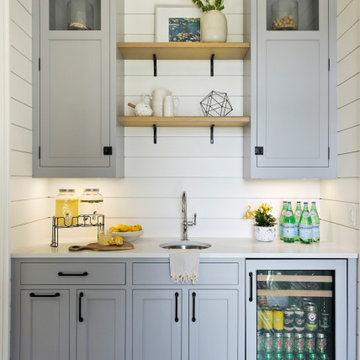
Design ideas for a beach style home bar in Minneapolis with an undermount sink, shaker cabinets, grey cabinets, medium hardwood floors, brown floor and white benchtop.
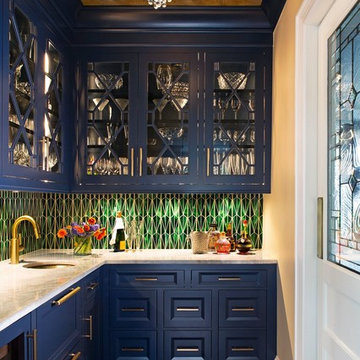
This is an example of a traditional l-shaped home bar in New York with an undermount sink, recessed-panel cabinets, blue cabinets, green splashback, dark hardwood floors, brown floor and white benchtop.
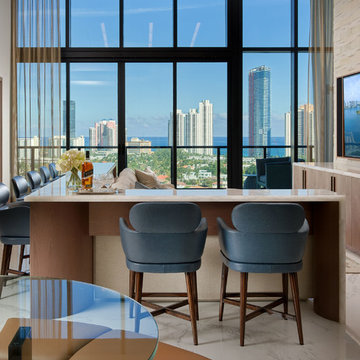
Barry Grossman Photography
Contemporary seated home bar in Miami with flat-panel cabinets, dark wood cabinets, white floor and white benchtop.
Contemporary seated home bar in Miami with flat-panel cabinets, dark wood cabinets, white floor and white benchtop.

214 Photography
Custom Cabinets
Beach style single-wall home bar in Atlanta with grey cabinets, white benchtop, no sink, recessed-panel cabinets, beige splashback, brown floor and medium hardwood floors.
Beach style single-wall home bar in Atlanta with grey cabinets, white benchtop, no sink, recessed-panel cabinets, beige splashback, brown floor and medium hardwood floors.
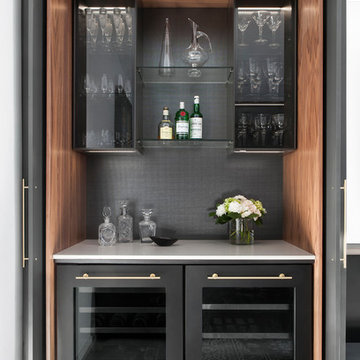
Small contemporary single-wall home bar in Toronto with no sink, glass-front cabinets, black cabinets, black splashback, grey floor and white benchtop.
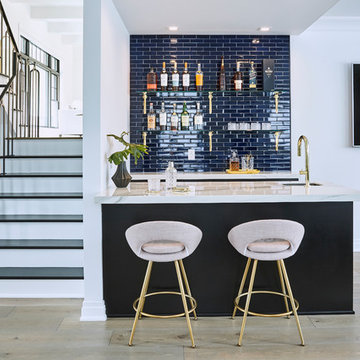
Inspiration for a mid-sized contemporary wet bar in New York with an undermount sink, marble benchtops, blue splashback, subway tile splashback and white benchtop.
Home Bar Design Ideas with White Benchtop
9