Home Bar Design Ideas with White Cabinets and Black Benchtop
Refine by:
Budget
Sort by:Popular Today
1 - 20 of 318 photos

Bar
Photo of a small eclectic single-wall home bar in Other with no sink, flat-panel cabinets, white cabinets, granite benchtops, multi-coloured splashback, laminate floors, grey floor and black benchtop.
Photo of a small eclectic single-wall home bar in Other with no sink, flat-panel cabinets, white cabinets, granite benchtops, multi-coloured splashback, laminate floors, grey floor and black benchtop.

Photo of a large transitional l-shaped home bar in Austin with an undermount sink, shaker cabinets, white cabinets, granite benchtops, black splashback, granite splashback, vinyl floors, brown floor and black benchtop.

Rustic single-wall kitchenette with white shaker cabinetry and black countertops, white wood wall paneling, exposed wood shelving and ceiling beams, and medium hardwood flooring.
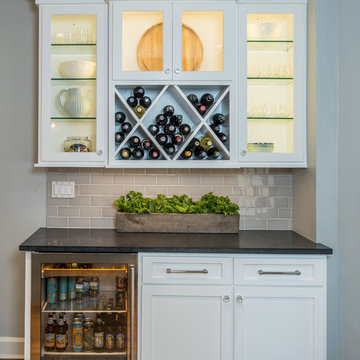
Adam Gibson
Inspiration for a transitional single-wall home bar in Indianapolis with no sink, glass-front cabinets, white cabinets, grey splashback, subway tile splashback, medium hardwood floors and black benchtop.
Inspiration for a transitional single-wall home bar in Indianapolis with no sink, glass-front cabinets, white cabinets, grey splashback, subway tile splashback, medium hardwood floors and black benchtop.
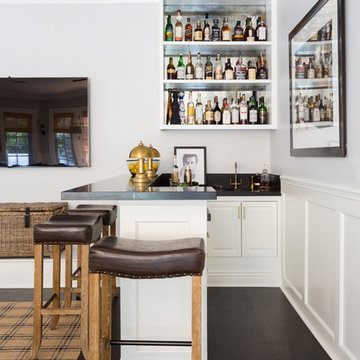
Amy Bartlam
This is an example of a mid-sized traditional l-shaped seated home bar in Los Angeles with an undermount sink, open cabinets, white cabinets, granite benchtops, dark hardwood floors, brown floor and black benchtop.
This is an example of a mid-sized traditional l-shaped seated home bar in Los Angeles with an undermount sink, open cabinets, white cabinets, granite benchtops, dark hardwood floors, brown floor and black benchtop.
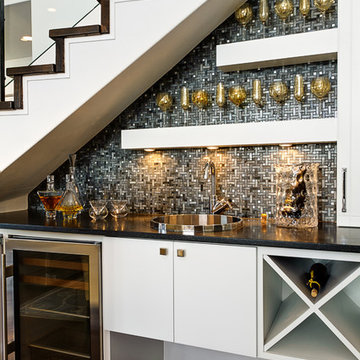
This Neo-prairie style home with its wide overhangs and well shaded bands of glass combines the openness of an island getaway with a “C – shaped” floor plan that gives the owners much needed privacy on a 78’ wide hillside lot. Photos by James Bruce and Merrick Ales.

The butler pantry allows small appliances to be kept plugged in and on the granite countertop. The drawers contain baking supplies for easy access to the mixer. A metal mesh front drawer keeps onions and potatoes. Also, a dedicated beverage fridge for the main floor of the house.

The butlers pantry is conveniently located between the kitchen and the dining room. Two beverage refrigerators provide easy access to the children and guests to help themselves.
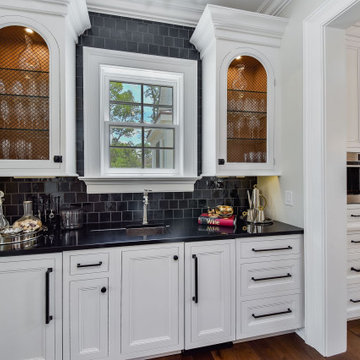
This is an example of a mid-sized traditional single-wall wet bar in Chicago with an undermount sink, white cabinets, quartz benchtops, black splashback, ceramic splashback, dark hardwood floors, black benchtop, recessed-panel cabinets and brown floor.
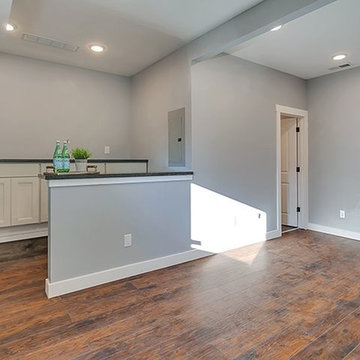
This is an example of a mid-sized arts and crafts single-wall wet bar in Portland with recessed-panel cabinets, white cabinets, quartz benchtops, dark hardwood floors, brown floor and black benchtop.

As you enter the home, past the spunky powder bath you are greeted by this chic mini-bar.
Photo of a small contemporary single-wall home bar in Houston with no sink, flat-panel cabinets, white cabinets, quartz benchtops, porcelain floors, grey floor and black benchtop.
Photo of a small contemporary single-wall home bar in Houston with no sink, flat-panel cabinets, white cabinets, quartz benchtops, porcelain floors, grey floor and black benchtop.
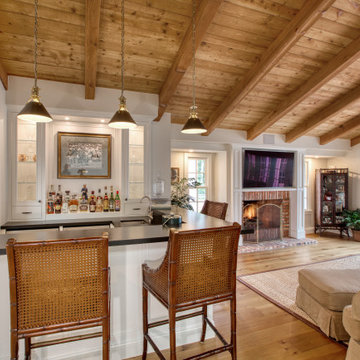
Mini Bar & living room Cabinets & Fire place mantle with T.V moldings.
Design ideas for a large transitional u-shaped home bar in Los Angeles with medium hardwood floors, an undermount sink, glass-front cabinets, white cabinets, brown floor and black benchtop.
Design ideas for a large transitional u-shaped home bar in Los Angeles with medium hardwood floors, an undermount sink, glass-front cabinets, white cabinets, brown floor and black benchtop.
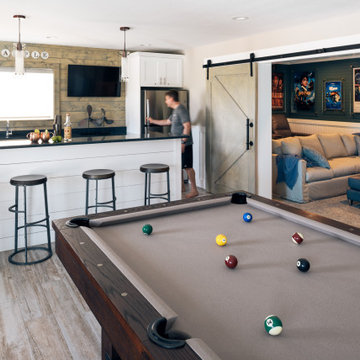
Photo of a large beach style seated home bar in Other with ceramic floors, beige floor, shaker cabinets, white cabinets, brown splashback, timber splashback and black benchtop.
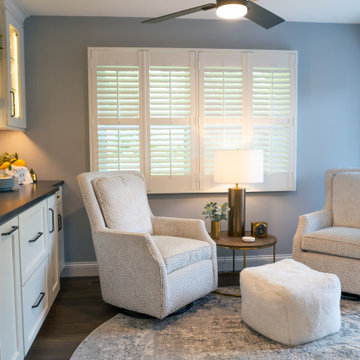
Inspiration for a small transitional single-wall home bar in St Louis with no sink, recessed-panel cabinets, white cabinets, quartz benchtops, grey splashback, porcelain splashback, dark hardwood floors, brown floor and black benchtop.
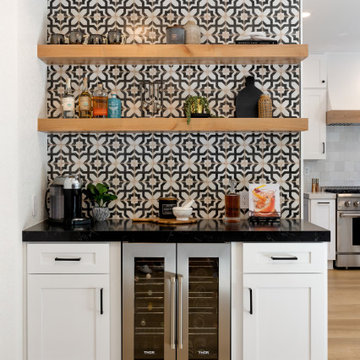
Design ideas for a transitional home bar in Orange County with shaker cabinets, white cabinets, beige splashback, ceramic splashback and black benchtop.

The Ranch Pass Project consisted of architectural design services for a new home of around 3,400 square feet. The design of the new house includes four bedrooms, one office, a living room, dining room, kitchen, scullery, laundry/mud room, upstairs children’s playroom and a three-car garage, including the design of built-in cabinets throughout. The design style is traditional with Northeast turn-of-the-century architectural elements and a white brick exterior. Design challenges encountered with this project included working with a flood plain encroachment in the property as well as situating the house appropriately in relation to the street and everyday use of the site. The design solution was to site the home to the east of the property, to allow easy vehicle access, views of the site and minimal tree disturbance while accommodating the flood plain accordingly.
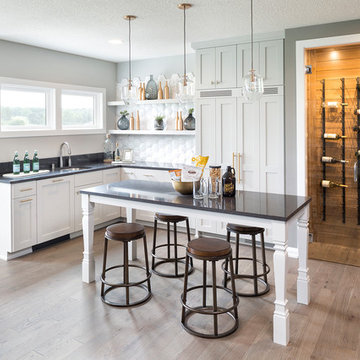
Space Crafting
Inspiration for a transitional l-shaped seated home bar in Minneapolis with an undermount sink, shaker cabinets, white cabinets, white splashback, light hardwood floors and black benchtop.
Inspiration for a transitional l-shaped seated home bar in Minneapolis with an undermount sink, shaker cabinets, white cabinets, white splashback, light hardwood floors and black benchtop.
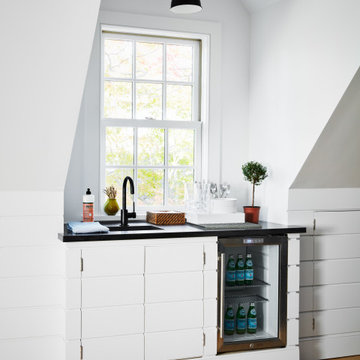
Photo of a mid-sized country single-wall wet bar in New York with an integrated sink, flat-panel cabinets, white cabinets, medium hardwood floors, brown floor and black benchtop.
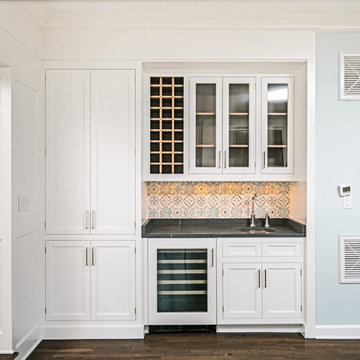
Design ideas for a small traditional single-wall wet bar in New York with an undermount sink, beaded inset cabinets, white cabinets, soapstone benchtops, multi-coloured splashback, terra-cotta splashback, dark hardwood floors and black benchtop.
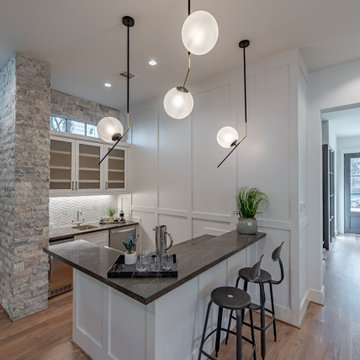
Contemporary Wet bar with herringbone backsplash, stone wall accent, and white wainscoting.
Photo of a large contemporary l-shaped wet bar in Houston with glass-front cabinets, white splashback, black benchtop, an integrated sink, white cabinets, quartzite benchtops, mosaic tile splashback and light hardwood floors.
Photo of a large contemporary l-shaped wet bar in Houston with glass-front cabinets, white splashback, black benchtop, an integrated sink, white cabinets, quartzite benchtops, mosaic tile splashback and light hardwood floors.
Home Bar Design Ideas with White Cabinets and Black Benchtop
1