Home Bar Design Ideas with White Cabinets and Laminate Floors
Refine by:
Budget
Sort by:Popular Today
1 - 20 of 75 photos

This is an example of a country single-wall wet bar in Denver with no sink, glass-front cabinets, white cabinets, quartzite benchtops, white splashback, stone tile splashback, laminate floors, grey floor and black benchtop.
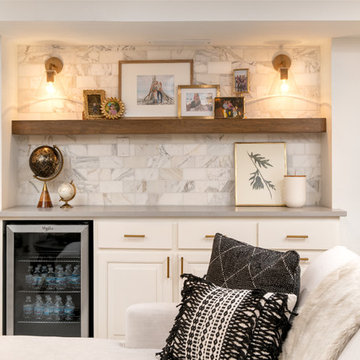
We built this cabinetry as a beverage & snack area. The hanging shelf is coordinated with the fireplace mantel. We tiled the backsplash with Carrera Marble Subway Tile.
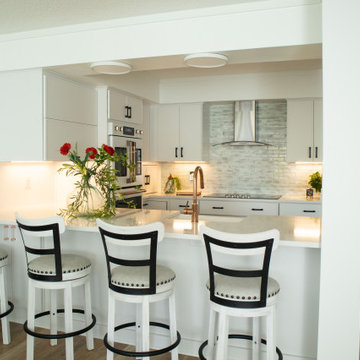
Mid-sized contemporary galley seated home bar in Other with an undermount sink, recessed-panel cabinets, white cabinets, quartz benchtops, grey splashback, laminate floors, brown floor and white benchtop.
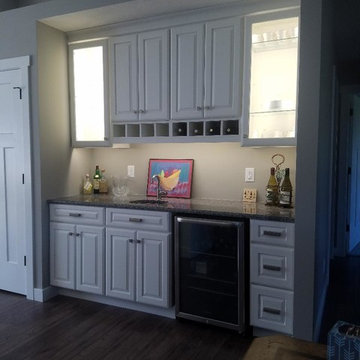
Medallion Cabinetry:
Brookhill Raised Panel
White Icing on Maple Wood
Smoke Island on Maple Wood (Not Shown)
Countertop:
Hand- Selected Granite- Caledonia
Accessories/ Fixtures:
Delta Single Handle Bar Faucet
C-Tech 16-Gauge Single Bowl
Amerock Hardware
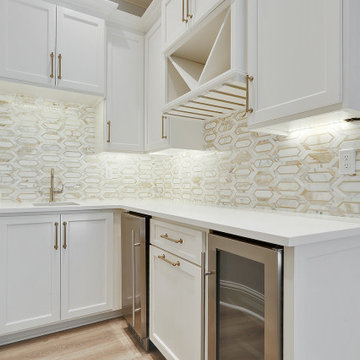
Inspiration for a mid-sized traditional l-shaped wet bar in New Orleans with an undermount sink, shaker cabinets, white cabinets, quartzite benchtops, multi-coloured splashback, marble splashback, laminate floors, brown floor and white benchtop.
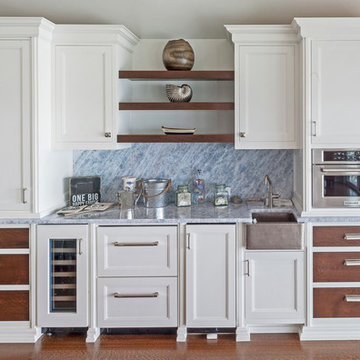
Photo of a mid-sized contemporary single-wall seated home bar in New York with an undermount sink, raised-panel cabinets, white cabinets, marble benchtops, grey splashback, marble splashback, laminate floors, brown floor and grey benchtop.
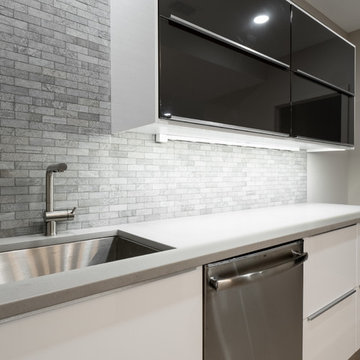
We renovated the master bathroom, the kids' en suite bathroom, and the basement in this modern home in West Chester, PA. The bathrooms as very sleek and modern, with flat panel, high gloss cabinetry, white quartz counters, and gray porcelain tile floors. The basement features a main living area with a play area and a wet bar, an exercise room, a home theatre and a bathroom. These areas, too, are sleek and modern with gray laminate flooring, unique lighting, and a gray and white color palette that ties the area together.
Rudloff Custom Builders has won Best of Houzz for Customer Service in 2014, 2015 2016 and 2017. We also were voted Best of Design in 2016, 2017 and 2018, which only 2% of professionals receive. Rudloff Custom Builders has been featured on Houzz in their Kitchen of the Week, What to Know About Using Reclaimed Wood in the Kitchen as well as included in their Bathroom WorkBook article. We are a full service, certified remodeling company that covers all of the Philadelphia suburban area. This business, like most others, developed from a friendship of young entrepreneurs who wanted to make a difference in their clients’ lives, one household at a time. This relationship between partners is much more than a friendship. Edward and Stephen Rudloff are brothers who have renovated and built custom homes together paying close attention to detail. They are carpenters by trade and understand concept and execution. Rudloff Custom Builders will provide services for you with the highest level of professionalism, quality, detail, punctuality and craftsmanship, every step of the way along our journey together.
Specializing in residential construction allows us to connect with our clients early in the design phase to ensure that every detail is captured as you imagined. One stop shopping is essentially what you will receive with Rudloff Custom Builders from design of your project to the construction of your dreams, executed by on-site project managers and skilled craftsmen. Our concept: envision our client’s ideas and make them a reality. Our mission: CREATING LIFETIME RELATIONSHIPS BUILT ON TRUST AND INTEGRITY.
Photo Credit: JMB Photoworks
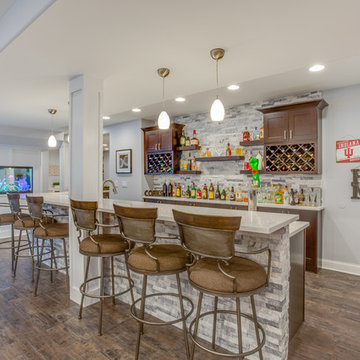
Photo of a large transitional l-shaped wet bar in Chicago with an undermount sink, recessed-panel cabinets, white cabinets, quartzite benchtops, grey splashback, stone tile splashback, laminate floors, brown floor and white benchtop.

This was a typical laundry room / small pantry closet and part of this room didnt even exist . It was part of the garage we enclosed to make room for the pantry storage and home bar as well as a butler's pantry
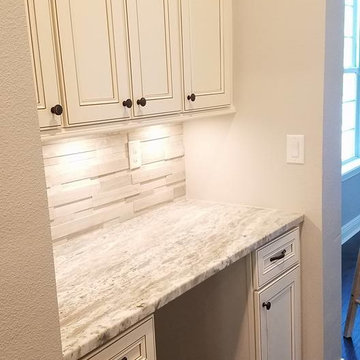
Inspiration for a small galley home bar in Tampa with recessed-panel cabinets, white cabinets, granite benchtops, grey splashback, stone tile splashback, laminate floors and brown floor.

Bar
Photo of a small eclectic single-wall home bar in Other with no sink, flat-panel cabinets, white cabinets, granite benchtops, multi-coloured splashback, laminate floors, grey floor and black benchtop.
Photo of a small eclectic single-wall home bar in Other with no sink, flat-panel cabinets, white cabinets, granite benchtops, multi-coloured splashback, laminate floors, grey floor and black benchtop.
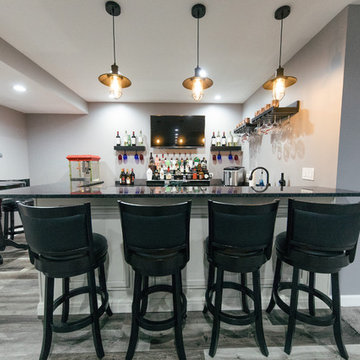
Design ideas for a mid-sized transitional u-shaped seated home bar in Chicago with an undermount sink, raised-panel cabinets, white cabinets, quartzite benchtops, laminate floors, grey floor and black benchtop.
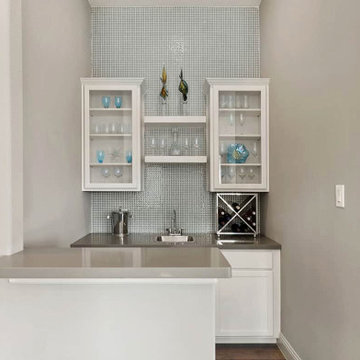
Contemporary single-wall wet bar in Dallas with a drop-in sink, recessed-panel cabinets, white cabinets, laminate floors, brown floor and grey benchtop.
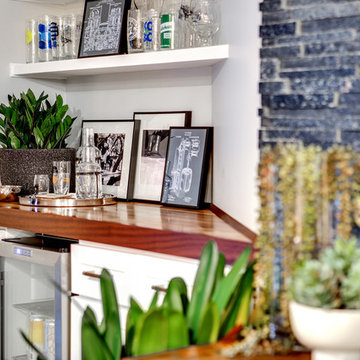
The custom built-in dry bar cabinetry and top make functional use of the awkward corner. The cabinetry provides enclosed storage for bar essentials while the fridge is a great place to store the client's craft beers. The custom floating shelves provide open storage to showcase our client's extensive beer and spirits glass collection acquired during his international travels. Unique, old world art finish the bar design creating both dimension and interest.
Photo: Virtual 360 NY
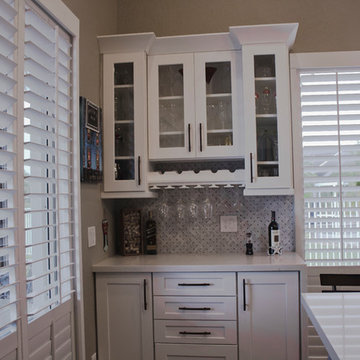
Angye Bueno
This is an example of a small transitional single-wall wet bar in Miami with white cabinets, quartz benchtops, laminate floors, brown floor, glass-front cabinets, grey splashback, marble splashback and white benchtop.
This is an example of a small transitional single-wall wet bar in Miami with white cabinets, quartz benchtops, laminate floors, brown floor, glass-front cabinets, grey splashback, marble splashback and white benchtop.
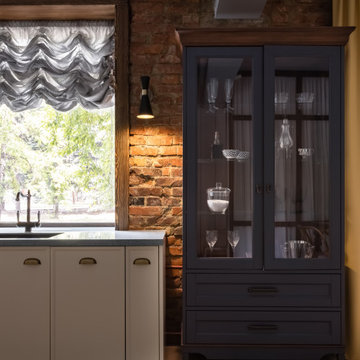
Photo of a mid-sized l-shaped home bar in Other with an undermount sink, flat-panel cabinets, white cabinets, solid surface benchtops, brown splashback, porcelain splashback, laminate floors and blue benchtop.
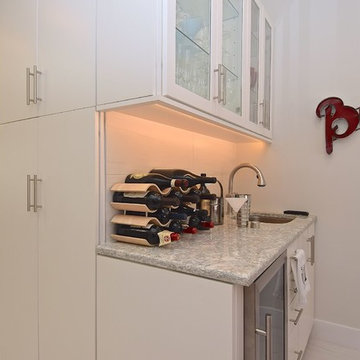
Design ideas for a small contemporary single-wall wet bar in Tampa with an undermount sink, glass-front cabinets, white cabinets, granite benchtops, white splashback, porcelain splashback, laminate floors and white floor.
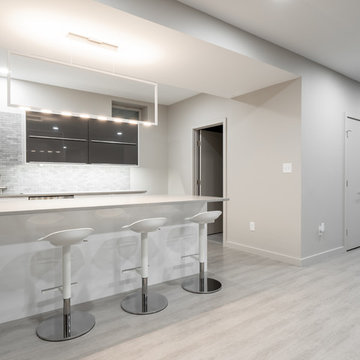
We renovated the master bathroom, the kids' en suite bathroom, and the basement in this modern home in West Chester, PA. The bathrooms as very sleek and modern, with flat panel, high gloss cabinetry, white quartz counters, and gray porcelain tile floors. The basement features a main living area with a play area and a wet bar, an exercise room, a home theatre and a bathroom. These areas, too, are sleek and modern with gray laminate flooring, unique lighting, and a gray and white color palette that ties the area together.
Rudloff Custom Builders has won Best of Houzz for Customer Service in 2014, 2015 2016 and 2017. We also were voted Best of Design in 2016, 2017 and 2018, which only 2% of professionals receive. Rudloff Custom Builders has been featured on Houzz in their Kitchen of the Week, What to Know About Using Reclaimed Wood in the Kitchen as well as included in their Bathroom WorkBook article. We are a full service, certified remodeling company that covers all of the Philadelphia suburban area. This business, like most others, developed from a friendship of young entrepreneurs who wanted to make a difference in their clients’ lives, one household at a time. This relationship between partners is much more than a friendship. Edward and Stephen Rudloff are brothers who have renovated and built custom homes together paying close attention to detail. They are carpenters by trade and understand concept and execution. Rudloff Custom Builders will provide services for you with the highest level of professionalism, quality, detail, punctuality and craftsmanship, every step of the way along our journey together.
Specializing in residential construction allows us to connect with our clients early in the design phase to ensure that every detail is captured as you imagined. One stop shopping is essentially what you will receive with Rudloff Custom Builders from design of your project to the construction of your dreams, executed by on-site project managers and skilled craftsmen. Our concept: envision our client’s ideas and make them a reality. Our mission: CREATING LIFETIME RELATIONSHIPS BUILT ON TRUST AND INTEGRITY.
Photo Credit: JMB Photoworks
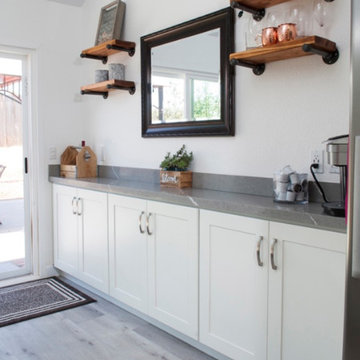
A home bar is a great area to add a pop of color—whether
in the cabinetry, stools, walls or art.
It makes a great conversation piece!
Design ideas for a small single-wall home bar in Other with shaker cabinets, white cabinets, quartz benchtops, grey splashback, laminate floors, grey floor and grey benchtop.
Design ideas for a small single-wall home bar in Other with shaker cabinets, white cabinets, quartz benchtops, grey splashback, laminate floors, grey floor and grey benchtop.
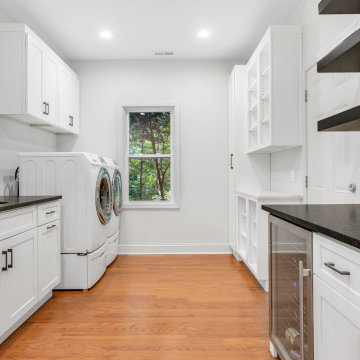
This was a typical laundry room / small pantry closet and part of this room didnt even exist . It was part of the garage we enclosed to make room for the pantry storage and home bar as well as a butler's pantry
Home Bar Design Ideas with White Cabinets and Laminate Floors
1