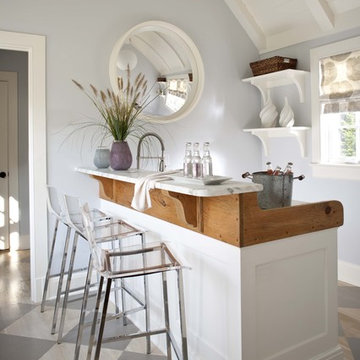Home Bar Design Ideas with White Cabinets and Medium Wood Cabinets
Refine by:
Budget
Sort by:Popular Today
1 - 20 of 10,483 photos

We designed a custom bar. Cabinetry in Eveneer Prefinished Fango Groove and Pelle Grigio benchtops. Wine Storage cabinets are in Eveneer Planked Oak.
Large beach style l-shaped wet bar in Sydney with a drop-in sink, medium wood cabinets, quartz benchtops, engineered quartz splashback and travertine floors.
Large beach style l-shaped wet bar in Sydney with a drop-in sink, medium wood cabinets, quartz benchtops, engineered quartz splashback and travertine floors.
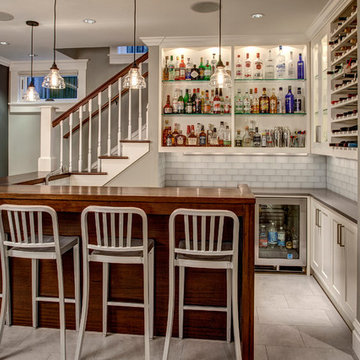
The basement bar uses space that would otherwise be empty square footage. A custom bar aligns with the stair treads and is the same wood and finish as the floors upstairs. John Wilbanks Photography

A custom home bar is always a great addition. From the walnut wood cabinets to the built-in beverage fridge, this is the perfect little space.
Design ideas for a transitional single-wall home bar in Chicago with shaker cabinets, medium wood cabinets, white splashback, medium hardwood floors, brown floor and white benchtop.
Design ideas for a transitional single-wall home bar in Chicago with shaker cabinets, medium wood cabinets, white splashback, medium hardwood floors, brown floor and white benchtop.

The dry bar is conveniently located between the kitchen and family room but utilizes the space underneath new 2nd floor stairs. Ample countertop space also doubles as additional buffet serving area. Just a tiny bit of the original shiplap wall remains as a accent wall behind floating shelves. Custom built-in cabinets offer additional kitchen storage.
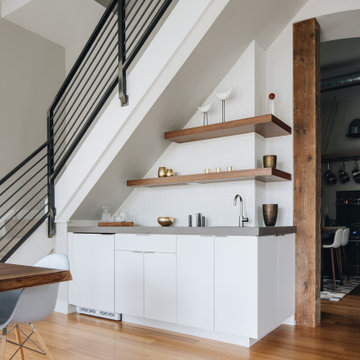
This is an example of a midcentury wet bar in Grand Rapids with an undermount sink, flat-panel cabinets, white cabinets, concrete benchtops, white splashback, ceramic splashback, light hardwood floors and grey benchtop.
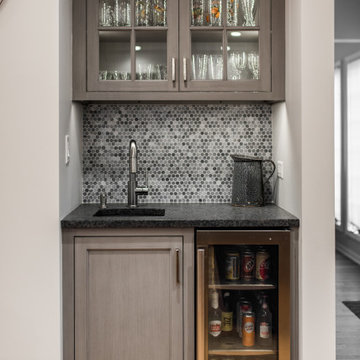
This is an example of a small transitional wet bar in Chicago with an undermount sink, glass-front cabinets, medium wood cabinets, grey splashback, brown floor and black benchtop.
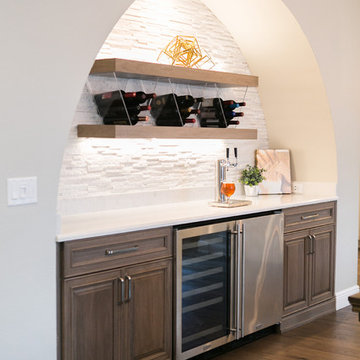
This kitchen remodel and newly constructed bar area is enhanced by the classic and clean look of Aurea Stone Epitome stone.
Designed by: KBF Design Gallery
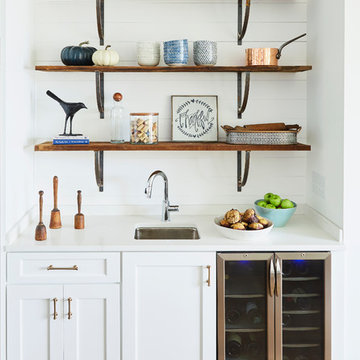
Sean Costello
This is an example of a beach style single-wall wet bar in Raleigh with an undermount sink, shaker cabinets, white cabinets, white splashback and white benchtop.
This is an example of a beach style single-wall wet bar in Raleigh with an undermount sink, shaker cabinets, white cabinets, white splashback and white benchtop.
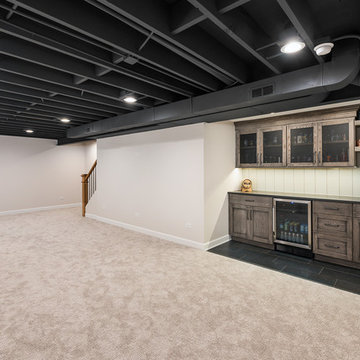
Picture Perfect House
Photo of a mid-sized transitional single-wall wet bar in Chicago with an undermount sink, recessed-panel cabinets, medium wood cabinets, soapstone benchtops, white splashback, timber splashback, slate floors, black floor and black benchtop.
Photo of a mid-sized transitional single-wall wet bar in Chicago with an undermount sink, recessed-panel cabinets, medium wood cabinets, soapstone benchtops, white splashback, timber splashback, slate floors, black floor and black benchtop.
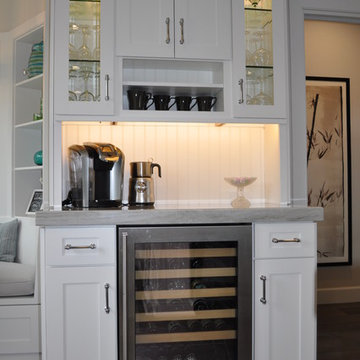
Inspiration for a small traditional home bar in Los Angeles with recessed-panel cabinets, white cabinets, quartzite benchtops, grey splashback, dark hardwood floors and no sink.
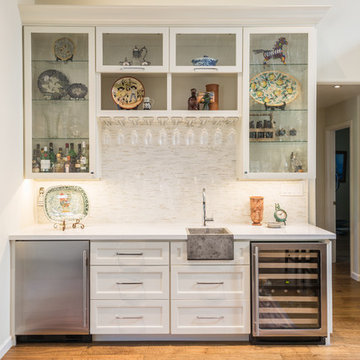
Design ideas for a transitional single-wall wet bar in Phoenix with shaker cabinets and white cabinets.

A perfect basement bar nook in a rustic alder with a warm brown tile mosaic and warm gray wall
Photo of a small transitional single-wall home bar in Chicago with shaker cabinets, medium wood cabinets, quartz benchtops, brown splashback, mosaic tile splashback and white benchtop.
Photo of a small transitional single-wall home bar in Chicago with shaker cabinets, medium wood cabinets, quartz benchtops, brown splashback, mosaic tile splashback and white benchtop.

This is an example of a mid-sized transitional l-shaped home bar in Minneapolis with flat-panel cabinets, white cabinets, quartzite benchtops, grey splashback, stone slab splashback, vinyl floors, brown floor and grey benchtop.

Photo of a mid-sized transitional single-wall wet bar in Atlanta with shaker cabinets, medium wood cabinets, concrete benchtops, grey splashback, mosaic tile splashback, medium hardwood floors, brown floor and grey benchtop.
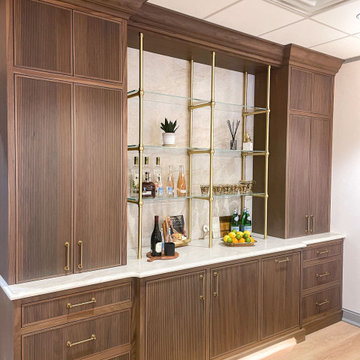
Our new showroom coffee bar is simply ✨ immaculate ✨
Here are some of our favorite custom details:
- Reeded walnut doors
- Ceiling height cabinets
- Brass shelving by @palmer_industries
- Decorative toe kick with accent lighting
Want a coffee bar like this in your home? Submit an inquiry through the link in our bio. We can’t wait to work with you!

The 100-year old home’s kitchen was old and just didn’t function well. A peninsula in the middle of the main part of the kitchen blocked the path from the back door. This forced the homeowners to mostly use an odd, U-shaped corner of the kitchen.
Design objectives:
-Add an island
-Wow-factor design
-Incorporate arts and crafts with a touch of Mid-century modern style
-Allow for a better work triangle when cooking
-Create a seamless path coming into the home from the backdoor
-Make all the countertops in the space 36” high (the old kitchen had different base cabinet heights)
Design challenges to be solved:
-Island design
-Where to place the sink and dishwasher
-The family’s main entrance into the home is a back door located within the kitchen space. Samantha needed to find a way to make an unobstructed path through the kitchen to the outside
-A large eating area connected to the kitchen felt slightly misplaced – Samantha wanted to bring the kitchen and materials more into this area
-The client does not like appliance garages/cabinets to the counter. The more countertop space, the better!
Design solutions:
-Adding the right island made all the difference! Now the family has a couple of seats within the kitchen space. -Multiple walkways facilitate traffic flow.
-Multiple pantry cabinets (both shallow and deep) are placed throughout the space. A couple of pantry cabinets were even added to the back door wall and wrap around into the breakfast nook to give the kitchen a feel of extending into the adjoining eating area.
-Upper wall cabinets with clear glass offer extra lighting and the opportunity for the client to display her beautiful vases and plates. They add and an airy feel to the space.
-The kitchen had two large existing windows that were ideal for a sink placement. The window closest to the back door made the most sense due to the fact that the other window was in the corner. Now that the sink had a place, we needed to worry about the dishwasher. Samantha didn’t want the dishwasher to be in the way of people coming in the back door – it’s now in the island right across from the sink.
-The homeowners love Motawi Tile. Some fantastic pieces are placed within the backsplash throughout the kitchen. -Larger tiles with borders make for nice accent pieces over the rangetop and by the bar/beverage area.
-The adjacent area for eating is a gorgeous nook with massive windows. We added a built-in furniture-style banquette with additional lower storage cabinets in the same finish. It’s a great way to connect and blend the two areas into what now feels like one big space!

Design ideas for a mid-sized modern u-shaped wet bar in New York with an undermount sink, shaker cabinets, white cabinets, quartz benchtops, grey splashback, mosaic tile splashback, vinyl floors, grey floor and black benchtop.

This is an example of a mid-sized modern single-wall wet bar in Minneapolis with an undermount sink, flat-panel cabinets, white cabinets, quartz benchtops, blue splashback, ceramic splashback, light hardwood floors and white benchtop.

Design ideas for a small contemporary single-wall home bar in DC Metro with no sink, glass-front cabinets, white cabinets, quartz benchtops, blue splashback, ceramic splashback, medium hardwood floors, brown floor and grey benchtop.
Home Bar Design Ideas with White Cabinets and Medium Wood Cabinets
1
