Home Bar Design Ideas with White Cabinets and Stone Tile Splashback
Refine by:
Budget
Sort by:Popular Today
1 - 20 of 204 photos
Item 1 of 3

This is an example of a country single-wall wet bar in Denver with no sink, glass-front cabinets, white cabinets, quartzite benchtops, white splashback, stone tile splashback, laminate floors, grey floor and black benchtop.
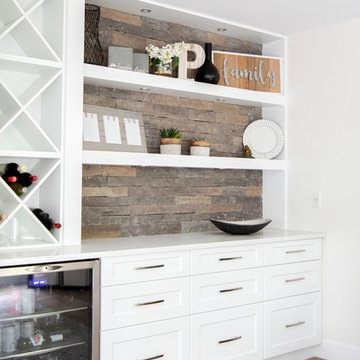
Inspiration for a mid-sized contemporary single-wall home bar in Vancouver with no sink, open cabinets, white cabinets, quartz benchtops, brown splashback, stone tile splashback, light hardwood floors, beige floor and white benchtop.
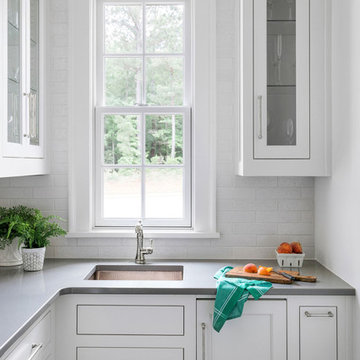
Rustic White Interiors
Design ideas for a mid-sized transitional l-shaped wet bar in Atlanta with an undermount sink, flat-panel cabinets, white cabinets, quartz benchtops, white splashback, stone tile splashback and grey benchtop.
Design ideas for a mid-sized transitional l-shaped wet bar in Atlanta with an undermount sink, flat-panel cabinets, white cabinets, quartz benchtops, white splashback, stone tile splashback and grey benchtop.
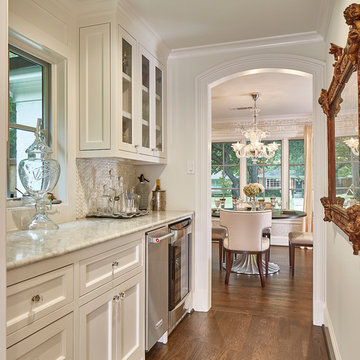
Ken Vaughan - Vaughan Creative Media
Design ideas for a transitional single-wall wet bar in Dallas with no sink, beaded inset cabinets, white cabinets, marble benchtops, grey splashback, stone tile splashback, medium hardwood floors, brown floor and grey benchtop.
Design ideas for a transitional single-wall wet bar in Dallas with no sink, beaded inset cabinets, white cabinets, marble benchtops, grey splashback, stone tile splashback, medium hardwood floors, brown floor and grey benchtop.

In this full service residential remodel project, we left no stone, or room, unturned. We created a beautiful open concept living/dining/kitchen by removing a structural wall and existing fireplace. This home features a breathtaking three sided fireplace that becomes the focal point when entering the home. It creates division with transparency between the living room and the cigar room that we added. Our clients wanted a home that reflected their vision and a space to hold the memories of their growing family. We transformed a contemporary space into our clients dream of a transitional, open concept home.
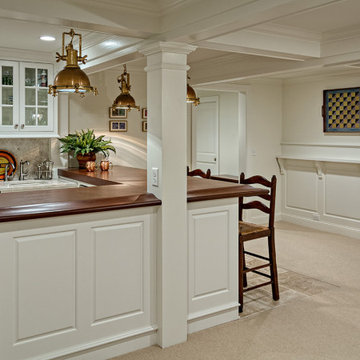
Lower level entertainment space: Great walnut bar with authentic elbow rest. Nautical copper lights.
Photo of a large traditional galley seated home bar in Minneapolis with an undermount sink, raised-panel cabinets, white cabinets, wood benchtops, beige splashback, stone tile splashback, terra-cotta floors, beige floor and brown benchtop.
Photo of a large traditional galley seated home bar in Minneapolis with an undermount sink, raised-panel cabinets, white cabinets, wood benchtops, beige splashback, stone tile splashback, terra-cotta floors, beige floor and brown benchtop.
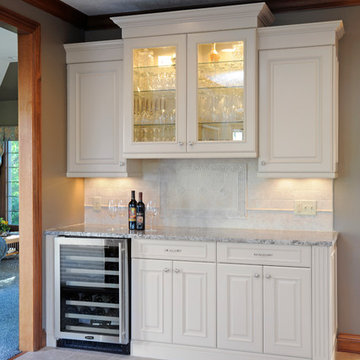
Photo of a mid-sized traditional single-wall wet bar in Other with no sink, raised-panel cabinets, white cabinets, granite benchtops, beige splashback, stone tile splashback and ceramic floors.
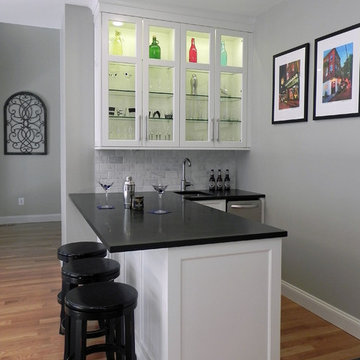
This client approached us to help her redesign her kitchen. It turned out to be a redesign of their spacious kitchen, informal dining, wet bar, work desk & pantry. Our design started with the clean-up of some intrusive structure. We were able to replace a dropped beam and post with a larger flush beam and removed and intrusively placed post. This simple structural change opened up more design opportunities and helped the areas flow easily between one another.
Special attention was applied to the show stopping stained gray kitchen island which became the focal point of the kitchen. The previous L-shaped was lined with columns and arches visually closing itself and its users off from the living and dining areas nearby. The owner was able to source a beautiful one piece slab of honed Vermont white danby marble for the island. This spacious island provides generous seating for 4-5 people and plenty of space for cooking prep and clean up. After removing the arches from the island area we did not want to clutter up the space, so two lantern fixtures from Circa lighting were selected to add an eye attracting detail as well as task lighting.
The island isn’t the only pageant winner in this kitchen, the range wall has plenty to look at with the Wolf cook top, the custom vent hood, by Modern-Aire, and classic Carrera marble subway tile back splash and the perimeter counter top of honed absolute black granite.
Phoography: Tina Colebrook
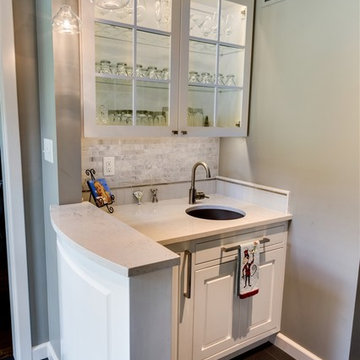
Deborah Walker
Photo of a small contemporary single-wall wet bar in Wichita with white cabinets, an undermount sink, raised-panel cabinets, marble benchtops, grey splashback, stone tile splashback and slate floors.
Photo of a small contemporary single-wall wet bar in Wichita with white cabinets, an undermount sink, raised-panel cabinets, marble benchtops, grey splashback, stone tile splashback and slate floors.
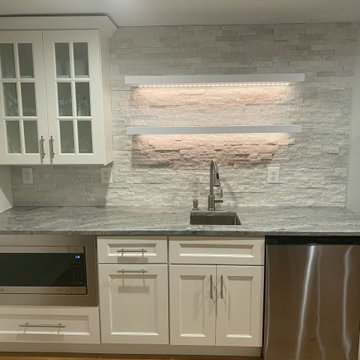
Transitional single-wall wet bar in Other with an undermount sink, recessed-panel cabinets, white cabinets, granite benchtops, white splashback, stone tile splashback and vinyl floors.
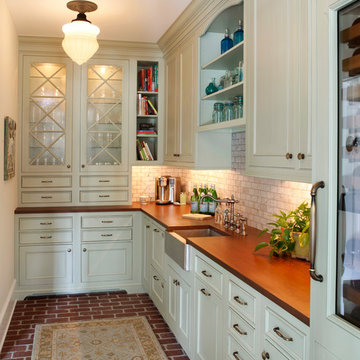
tom grimes
Inspiration for a traditional l-shaped wet bar in Philadelphia with an undermount sink, recessed-panel cabinets, white cabinets, wood benchtops, white splashback, stone tile splashback, brick floors, red floor and brown benchtop.
Inspiration for a traditional l-shaped wet bar in Philadelphia with an undermount sink, recessed-panel cabinets, white cabinets, wood benchtops, white splashback, stone tile splashback, brick floors, red floor and brown benchtop.
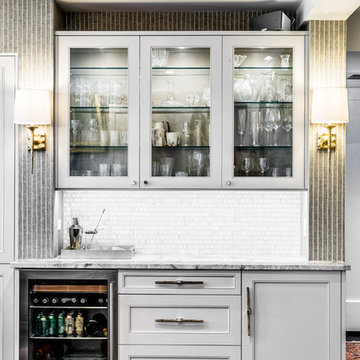
Inspiration for a mid-sized transitional single-wall wet bar in Chicago with no sink, glass-front cabinets, white cabinets, granite benchtops, white splashback, stone tile splashback, dark hardwood floors and brown floor.
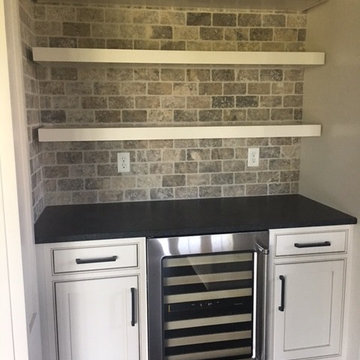
Small single-wall wet bar in Columbus with beaded inset cabinets, white cabinets, solid surface benchtops, brown splashback and stone tile splashback.
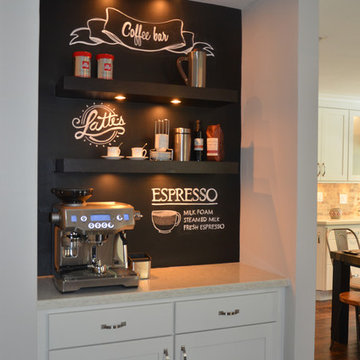
This ranch style home was renovated in 2016 with a new inspiring kitchen and bar by KabCo. A simple design featuring custom shelves, white cabinetry and a chalkboard complete the look.
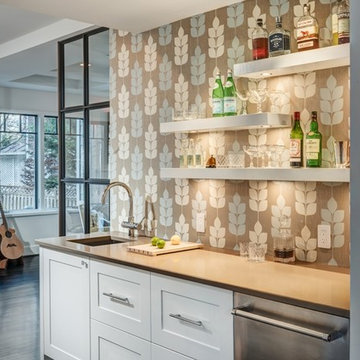
Contemporary wet bar in DC Metro with an undermount sink, recessed-panel cabinets, white cabinets, quartz benchtops, brown splashback, stone tile splashback and dark hardwood floors.
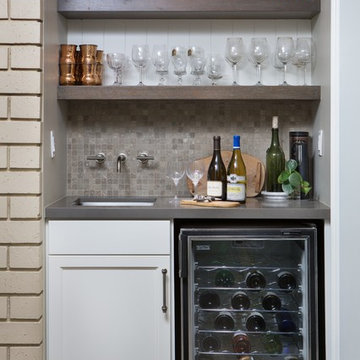
Martin King
This is an example of a small traditional single-wall wet bar in Orange County with an undermount sink, shaker cabinets, white cabinets, quartz benchtops, grey splashback, stone tile splashback, dark hardwood floors and brown floor.
This is an example of a small traditional single-wall wet bar in Orange County with an undermount sink, shaker cabinets, white cabinets, quartz benchtops, grey splashback, stone tile splashback, dark hardwood floors and brown floor.
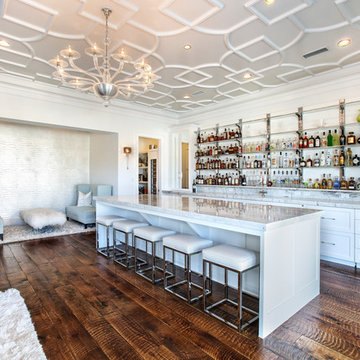
Photography by www.impressia.net
Design ideas for an expansive transitional single-wall seated home bar in Dallas with an undermount sink, recessed-panel cabinets, white cabinets, marble benchtops, white splashback, stone tile splashback, medium hardwood floors, brown floor and white benchtop.
Design ideas for an expansive transitional single-wall seated home bar in Dallas with an undermount sink, recessed-panel cabinets, white cabinets, marble benchtops, white splashback, stone tile splashback, medium hardwood floors, brown floor and white benchtop.
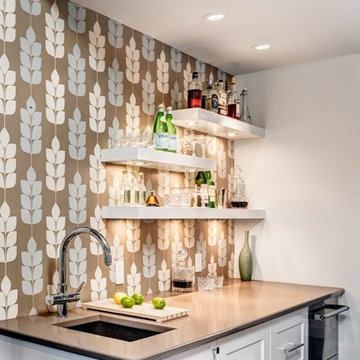
Small transitional wet bar in DC Metro with an undermount sink, white cabinets, recessed-panel cabinets, quartz benchtops, brown splashback, stone tile splashback and dark hardwood floors.
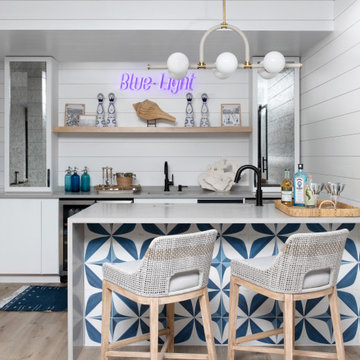
Bar area with built-in appliances, beverage center, refrigerator and freezer drawers, two sinks with touch-activated pull faucets, one of which is a long wine cooler, dishwasher and microwave.
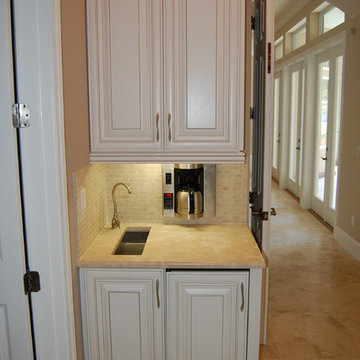
This small morning kitchen in the master bedroom is full of functionality in a tiny space. A trough sink and bar faucet are next to a built in refrigerator and coffee maker.
Home Bar Design Ideas with White Cabinets and Stone Tile Splashback
1