Home Bar Design Ideas with Light Wood Cabinets and White Splashback
Refine by:
Budget
Sort by:Popular Today
1 - 20 of 186 photos
Item 1 of 3

Photo of a small beach style wet bar in Grand Rapids with an undermount sink, flat-panel cabinets, light wood cabinets, quartz benchtops, white splashback, ceramic splashback, light hardwood floors and white benchtop.
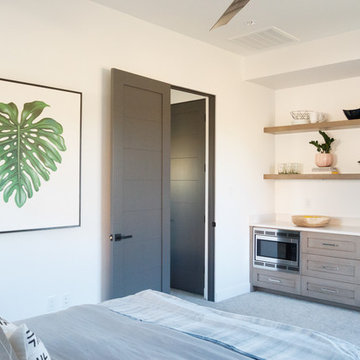
Photo of a small modern galley wet bar in Las Vegas with an undermount sink, shaker cabinets, light wood cabinets, quartz benchtops, white splashback, stone slab splashback and white benchtop.
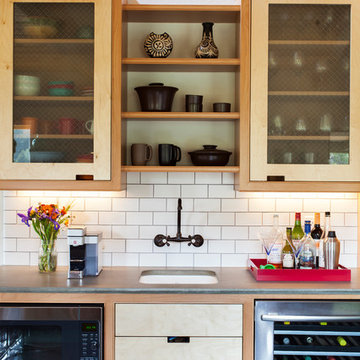
The completely remodeled kitchen is now the focal point of the home. The modern concrete countertops, subway tiles and unique custom cabinets add clean lines and are complemented by the warm and rustic reclaimed wood open shelving. Custom made with beech and birch wood, the flush inset cabinets feature unique routed pulls and a beaded face frame. In the prep sink area, the cabinets have glass fronts with embedded wire mesh.

This is an example of a small traditional wet bar in Birmingham with an undermount sink, beaded inset cabinets, light wood cabinets, marble benchtops, white splashback, stone slab splashback and dark hardwood floors.

© Lassiter Photography | ReVisionCharlotte.com
| Interior Design: Valery Huffenus
Photo of a mid-sized contemporary single-wall wet bar in Charlotte with an undermount sink, flat-panel cabinets, light wood cabinets, quartz benchtops, white splashback, engineered quartz splashback, medium hardwood floors, brown floor and white benchtop.
Photo of a mid-sized contemporary single-wall wet bar in Charlotte with an undermount sink, flat-panel cabinets, light wood cabinets, quartz benchtops, white splashback, engineered quartz splashback, medium hardwood floors, brown floor and white benchtop.
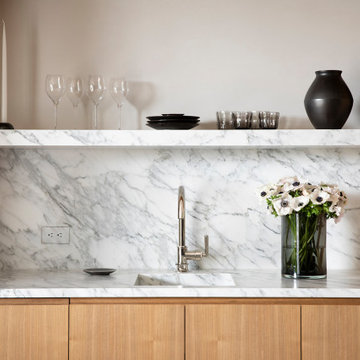
This modern Calacatta bar was designed with functionality in mind. White oak sliding doors match the bar cabinetry and allow for bar to be entirely closed off so the room it resides in can be utilized for kid-friendly activities.
Design by Lindsay Gerber Interiors
Photography by Paul Dyer

Warm taupe kitchen cabinets and crisp white kitchen island lend a modern, yet warm feel to this beautiful kitchen. This kitchen has luxe elements at every turn, but it stills feels comfortable and inviting.

Mid-sized midcentury single-wall home bar in San Francisco with a drop-in sink, flat-panel cabinets, light wood cabinets, quartz benchtops, white splashback, ceramic splashback, porcelain floors, grey floor and white benchtop.

Design ideas for a small modern single-wall home bar in Charleston with no sink, flat-panel cabinets, light wood cabinets, marble benchtops, white splashback, marble splashback, light hardwood floors, brown floor and multi-coloured benchtop.
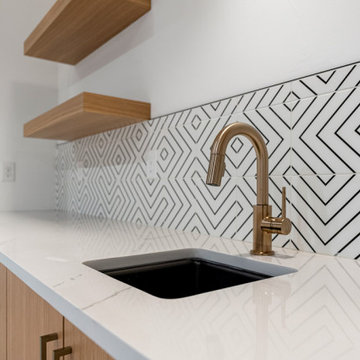
Photo of a modern wet bar in Denver with an undermount sink, flat-panel cabinets, light wood cabinets, quartzite benchtops, white splashback, porcelain splashback, carpet and white benchtop.

Inspiration for a large modern galley seated home bar in Kansas City with an undermount sink, glass-front cabinets, light wood cabinets, white splashback, ceramic splashback, medium hardwood floors, brown floor and white benchtop.

Bar with Lit countertop and lit stained panels
This is an example of a large contemporary galley seated home bar in Houston with an undermount sink, flat-panel cabinets, light wood cabinets, onyx benchtops, white splashback, mirror splashback, light hardwood floors and white benchtop.
This is an example of a large contemporary galley seated home bar in Houston with an undermount sink, flat-panel cabinets, light wood cabinets, onyx benchtops, white splashback, mirror splashback, light hardwood floors and white benchtop.
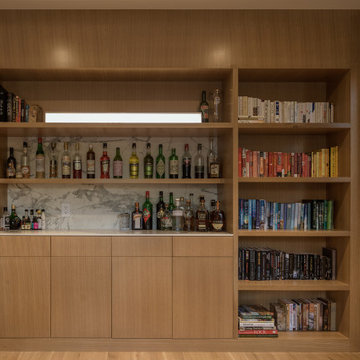
The 3 bed/2.5 bath home is situated on 3 levels, taking full advantage of the otherwise limited lot. Guests are welcomed into the home through a full-lite entry door, providing natural daylighting to the entry and front of the home. The modest living space persists in expanding its borders through large windows and sliding doors throughout the family home. Intelligent planning, thermally-broken aluminum windows, well-sized overhangs, and Selt external window shades work in tandem to keep the home’s interior temps and systems manageable and within the scope of the stringent PHIUS standards.
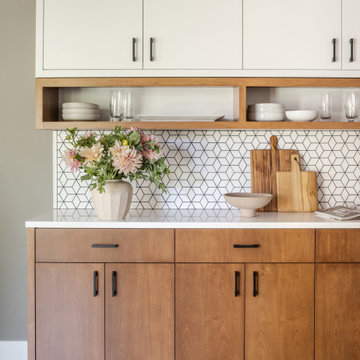
This 1972 NW Contemporary home had great potential from the start with interesting architecture and West Hills Portland location with mature landscaping. The kitchen and powder bath lacked style and needed serious updating. From the cramped layout and closed off feel in the kitchen to heavy texture and original 1970’s décor in the Powder bath, it was time for a change.
The main wall between the kitchen and Family room was removed and the kitchen entry was widened which made the kitchen feel more integrated and brighter. All existing hardwoods and dark 70’s brick in the Entry were replaced with 4” natural white oak hardwoods, which further connected and updated the kitchen and adjacent rooms. The new kitchen layout gave way to a large island and more useful storage and a better flow.
The “Sea Serpent” blue on the island is complemented with the stained Alder and white for a fresh element. Open cubbies in Alder cubbies and white Kanso mosaic tile from Ann Sacks grouted in black all add interest to this warm, clean-lined Scandinavian vibe for this young family.
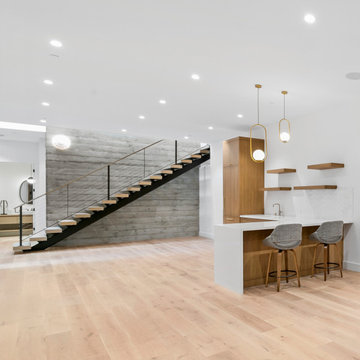
Design ideas for a mid-sized midcentury l-shaped seated home bar in San Francisco with an undermount sink, flat-panel cabinets, light wood cabinets, solid surface benchtops, white splashback, porcelain splashback, light hardwood floors, brown floor and white benchtop.

This cozy coffee bar is nestled in a beautiful drywall arched nook creating a quaint moment to be enjoyed every morning. The custom white oak cabinets are faced with reeded millwork for that fine detail that makes the bar feel elevated and special. Beautiful marble with a mitered edge pairs nicely with the white oak natural finish. The new faucet from Kohler and Studio McGee was used for the bar sink faucet. This light bright feel is perfect to set that morning scene.
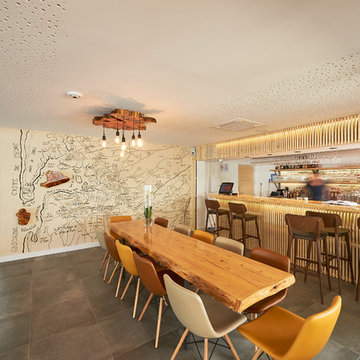
Vue globale du restaurant et bar
This is an example of a large beach style single-wall seated home bar in Bordeaux with ceramic floors, grey floor, open cabinets, light wood cabinets, wood benchtops, white splashback and beige benchtop.
This is an example of a large beach style single-wall seated home bar in Bordeaux with ceramic floors, grey floor, open cabinets, light wood cabinets, wood benchtops, white splashback and beige benchtop.

Equilibrium Interior Design Inc
Inspiration for an expansive contemporary seated home bar in Miami with an undermount sink, flat-panel cabinets, light wood cabinets, quartzite benchtops, white splashback, stone slab splashback, porcelain floors, beige floor and white benchtop.
Inspiration for an expansive contemporary seated home bar in Miami with an undermount sink, flat-panel cabinets, light wood cabinets, quartzite benchtops, white splashback, stone slab splashback, porcelain floors, beige floor and white benchtop.

kitchen bar
Inspiration for a mid-sized contemporary single-wall home bar in New York with flat-panel cabinets, light wood cabinets, marble benchtops, white splashback, ceramic splashback, light hardwood floors, beige floor and white benchtop.
Inspiration for a mid-sized contemporary single-wall home bar in New York with flat-panel cabinets, light wood cabinets, marble benchtops, white splashback, ceramic splashback, light hardwood floors, beige floor and white benchtop.
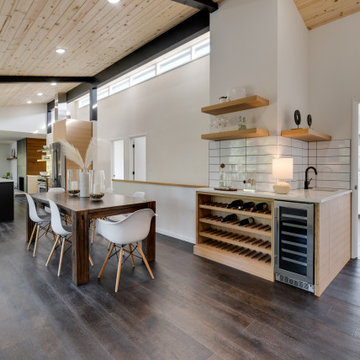
Original location of the kitchen. Stairs into the basement were moved to give more room for an expansive kitchen dining room, and a two story addition was added to create a second ensuite on the main level.
Home Bar Design Ideas with Light Wood Cabinets and White Splashback
1