Home Bar Design Ideas with Medium Wood Cabinets and White Splashback
Refine by:
Budget
Sort by:Popular Today
1 - 20 of 443 photos
Item 1 of 3

This dry bar nook encloses a beverage cooler among its cabinets. A large quartzite countertop provides ample room for preparation and wooden shelves provide open storage.

A perfect nook for that coffee and tea station, or side bar when entertaining in the formal dining area, the simplicity of the side bar greats visitors as they enter from the front door. The clean, sleek lines, and organic textures give a glimpse of what is to come once one turns the corner and enters the kitchen.
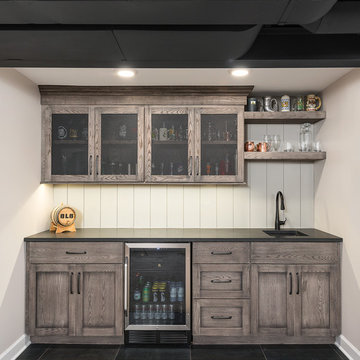
Picture Perfect House
Inspiration for a mid-sized transitional single-wall wet bar in Chicago with white splashback, timber splashback, black floor, black benchtop, medium wood cabinets, an undermount sink, recessed-panel cabinets, soapstone benchtops and slate floors.
Inspiration for a mid-sized transitional single-wall wet bar in Chicago with white splashback, timber splashback, black floor, black benchtop, medium wood cabinets, an undermount sink, recessed-panel cabinets, soapstone benchtops and slate floors.

A custom home bar is always a great addition. From the walnut wood cabinets to the built-in beverage fridge, this is the perfect little space.
Design ideas for a transitional single-wall home bar in Chicago with shaker cabinets, medium wood cabinets, white splashback, medium hardwood floors, brown floor and white benchtop.
Design ideas for a transitional single-wall home bar in Chicago with shaker cabinets, medium wood cabinets, white splashback, medium hardwood floors, brown floor and white benchtop.

Entertain in style with a versatile built-in coffee bar area. The cherry shaker cabinets and sleek white quartz countertops work for casual coffee mornings and evening cocktail parties.
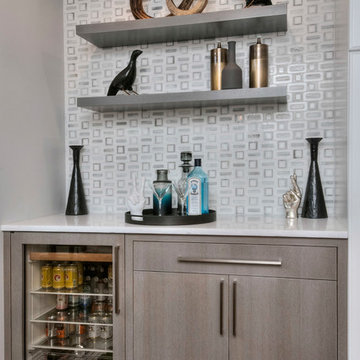
UPDATED KITCHEN
Design ideas for a mid-sized transitional single-wall wet bar in Other with quartzite benchtops, white splashback, marble splashback, dark hardwood floors, brown floor, no sink, flat-panel cabinets, medium wood cabinets and white benchtop.
Design ideas for a mid-sized transitional single-wall wet bar in Other with quartzite benchtops, white splashback, marble splashback, dark hardwood floors, brown floor, no sink, flat-panel cabinets, medium wood cabinets and white benchtop.

Large modern galley wet bar in Denver with an undermount sink, flat-panel cabinets, medium wood cabinets, quartzite benchtops, white splashback, ceramic splashback, light hardwood floors, brown floor and white benchtop.
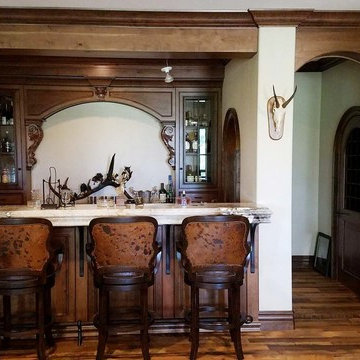
Inspiration for a mid-sized country single-wall seated home bar in Orange County with glass-front cabinets, medium wood cabinets, marble benchtops, white splashback, ceramic splashback and medium hardwood floors.
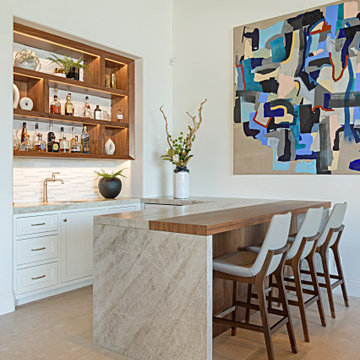
Modern mediterranean counterheight bar with contemporary barstools. The open bar concept features walnut wood with angled mitered corners, recessed edgelit LED lighting and a 3 dimenstional white marble stone tile backsplash
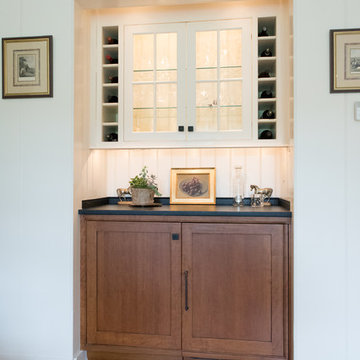
Jarrett Design is grateful for repeat clients, especially when they have impeccable taste.
In this case, we started with their guest bath. An antique-inspired, hand-pegged vanity from our Nest collection, in hand-planed quarter-sawn cherry with metal capped feet, sets the tone. Calcutta Gold marble warms the room while being complimented by a white marble top and traditional backsplash. Polished nickel fixtures, lighting, and hardware selected by the client add elegance. A special bathroom for special guests.
Next on the list were the laundry area, bar and fireplace. The laundry area greets those who enter through the casual back foyer of the home. It also backs up to the kitchen and breakfast nook. The clients wanted this area to be as beautiful as the other areas of the home and the visible washer and dryer were detracting from their vision. They also were hoping to allow this area to serve double duty as a buffet when they were entertaining. So, the decision was made to hide the washer and dryer with pocket doors. The new cabinetry had to match the existing wall cabinets in style and finish, which is no small task. Our Nest artist came to the rescue. A five-piece soapstone sink and distressed counter top complete the space with a nod to the past.
Our clients wished to add a beverage refrigerator to the existing bar. The wall cabinets were kept in place again. Inspired by a beloved antique corner cupboard also in this sitting room, we decided to use stained cabinetry for the base and refrigerator panel. Soapstone was used for the top and new fireplace surround, bringing continuity from the nearby back foyer.
Last, but definitely not least, the kitchen, banquette and powder room were addressed. The clients removed a glass door in lieu of a wide window to create a cozy breakfast nook featuring a Nest banquette base and table. Brackets for the bench were designed in keeping with the traditional details of the home. A handy drawer was incorporated. The double vase pedestal table with breadboard ends seats six comfortably.
The powder room was updated with another antique reproduction vanity and beautiful vessel sink.
While the kitchen was beautifully done, it was showing its age and functional improvements were desired. This room, like the laundry room, was a project that included existing cabinetry mixed with matching new cabinetry. Precision was necessary. For better function and flow, the cooking surface was relocated from the island to the side wall. Instead of a cooktop with separate wall ovens, the clients opted for a pro style range. These design changes not only make prepping and cooking in the space much more enjoyable, but also allow for a wood hood flanked by bracketed glass cabinets to act a gorgeous focal point. Other changes included removing a small desk in lieu of a dresser style counter height base cabinet. This provided improved counter space and storage. The new island gave better storage, uninterrupted counter space and a perch for the cook or company. Calacatta Gold quartz tops are complimented by a natural limestone floor. A classic apron sink and faucet along with thoughtful cabinetry details are the icing on the cake. Don’t miss the clients’ fabulous collection of serving and display pieces! We told you they have impeccable taste!
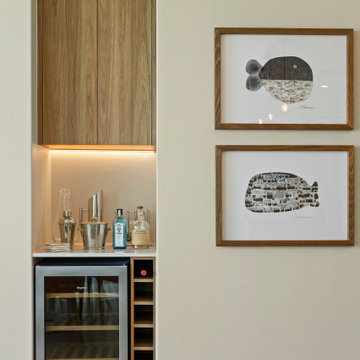
Design ideas for a beach style single-wall wet bar in Gold Coast - Tweed with raised-panel cabinets, medium wood cabinets, quartz benchtops, white splashback, stone slab splashback, porcelain floors, brown floor and white benchtop.

Design ideas for a transitional single-wall wet bar in New York with an undermount sink, flat-panel cabinets, medium wood cabinets, quartzite benchtops, white splashback, stone slab splashback and white benchtop.
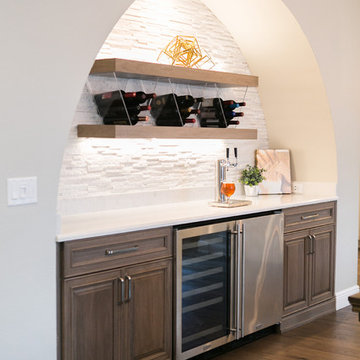
This kitchen remodel and newly constructed bar area is enhanced by the classic and clean look of Aurea Stone Epitome stone.
Designed by: KBF Design Gallery
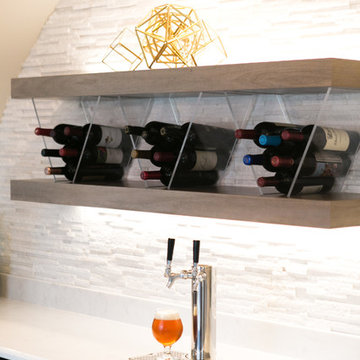
Mid-sized transitional home bar in Orlando with an undermount sink, quartz benchtops, medium hardwood floors, brown floor, raised-panel cabinets, medium wood cabinets, white splashback and stone tile splashback.
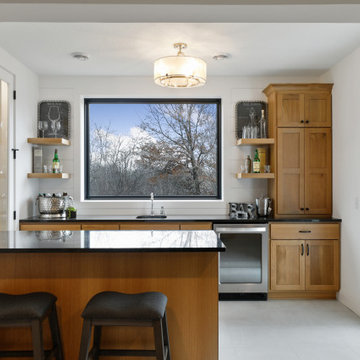
Design ideas for a transitional galley seated home bar in Minneapolis with an undermount sink, shaker cabinets, medium wood cabinets, white splashback, white floor and black benchtop.

This is an example of a large transitional galley wet bar in New York with an undermount sink, recessed-panel cabinets, medium wood cabinets, quartz benchtops, white splashback, ceramic splashback, light hardwood floors, beige floor and white benchtop.
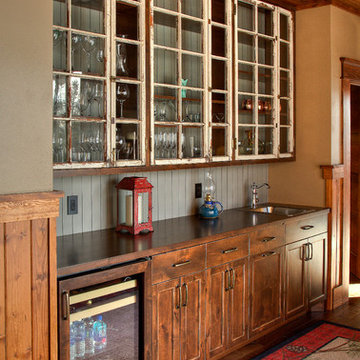
Rick Hammer
Design ideas for a country galley wet bar in Minneapolis with an undermount sink, raised-panel cabinets, medium wood cabinets, wood benchtops, white splashback, timber splashback, medium hardwood floors and brown floor.
Design ideas for a country galley wet bar in Minneapolis with an undermount sink, raised-panel cabinets, medium wood cabinets, wood benchtops, white splashback, timber splashback, medium hardwood floors and brown floor.
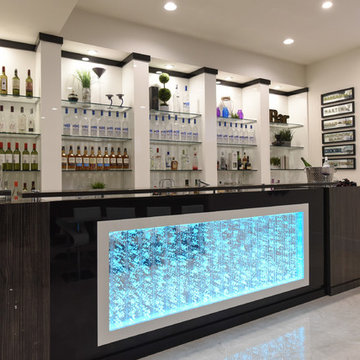
Custom Home Bar with a water Bubble wall in the island -supplied by Flaunt Interiors.
Photo of a large modern single-wall wet bar in Edmonton with an undermount sink, flat-panel cabinets, quartz benchtops, medium wood cabinets, white splashback, porcelain floors and beige floor.
Photo of a large modern single-wall wet bar in Edmonton with an undermount sink, flat-panel cabinets, quartz benchtops, medium wood cabinets, white splashback, porcelain floors and beige floor.
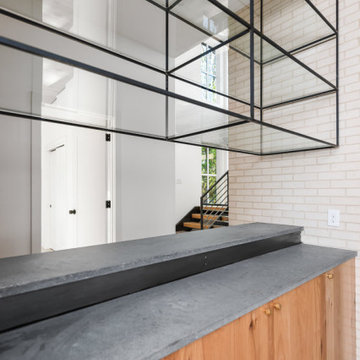
Industrial home bar in Denver with flat-panel cabinets, medium wood cabinets, concrete benchtops, white splashback, brick splashback, light hardwood floors and grey benchtop.
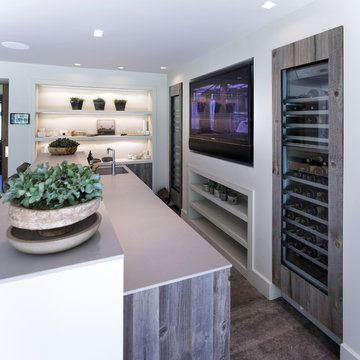
Stylish Drinks Bar area in this contemporary family home with sky-frame opening system creating fabulous indoor-outdoor luxury living. Stunning Interior Architecture & Interior design by Janey Butler Interiors. With bespoke concrete & barnwood details, stylish barnwood pocket doors & barnwod Gaggenau wine fridges. Crestron & Lutron home automation throughout and beautifully styled by Janey Butler Interiors with stunning Italian & Dutch design furniture.
Home Bar Design Ideas with Medium Wood Cabinets and White Splashback
1