Home Bar Design Ideas with Recessed-panel Cabinets and White Splashback
Refine by:
Budget
Sort by:Popular Today
1 - 20 of 726 photos
Item 1 of 3

Small country galley wet bar in Chicago with an undermount sink, recessed-panel cabinets, black cabinets, quartz benchtops, white splashback, subway tile splashback, marble floors, grey floor and white benchtop.

Large home bar designed for multi generation family gatherings. Illuminated photo taken locally in the Vail area. Everything you need for a home bar with durable stainless steel counters.
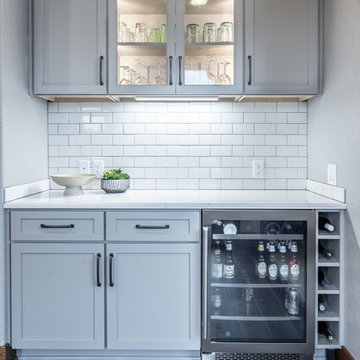
Details make the wine bar perfect: storage for all sorts of beverages, glass front display cabinets, and great lighting.
Photography: A&J Photography, Inc.
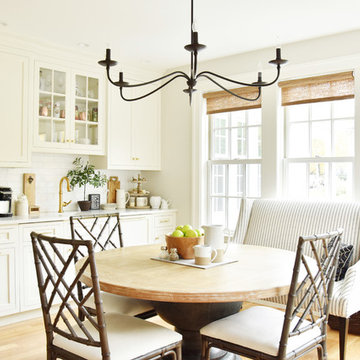
Design ideas for a single-wall wet bar in Boston with an undermount sink, recessed-panel cabinets, white cabinets, quartz benchtops, white splashback, ceramic splashback, light hardwood floors and white benchtop.
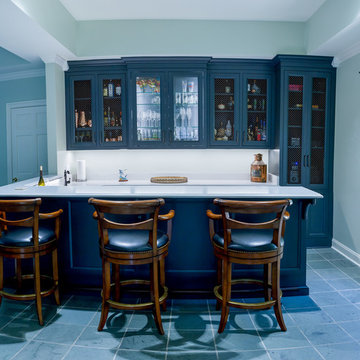
The Wood-Mode Custom Cabinetry and Sub-Zero Appliances complement the elegance of this traditional in home wet bar. The Tiffany Recessed Cabinet Doors are finished in a Navy Vintage Opaque. The Glass Door option brings a certain distinction to the room. The copper pull knobs and wire mesh inserts accents add elegance and style to this space. Pair that with the undercounter Sub-Zero Refrigerator & Wine Cooler, plus the Kitchen Aid Ice Maker and you have the perfect setting for entertaining. The undercounter lighting reflects beautifuly on the Alpine Mist white Caesarstone Quartz countertops. The perfect add to any home.
Photo by Gage Seaux
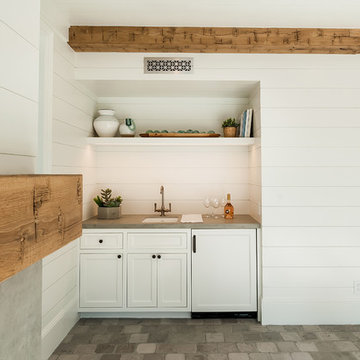
Photo of a large country single-wall wet bar in Los Angeles with an undermount sink, recessed-panel cabinets, white cabinets, solid surface benchtops, white splashback, limestone floors, grey floor and grey benchtop.
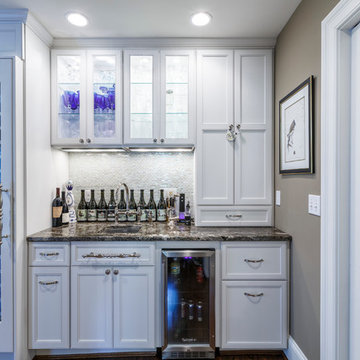
Small traditional single-wall wet bar in Cincinnati with an undermount sink, recessed-panel cabinets, white cabinets, white splashback and mosaic tile splashback.
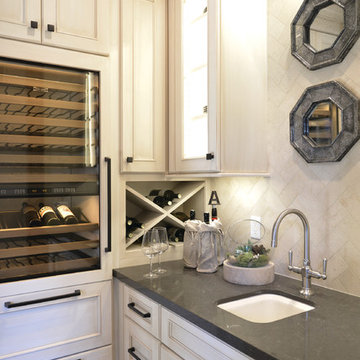
Inspiration for a traditional l-shaped wet bar in Detroit with an undermount sink, recessed-panel cabinets, white cabinets, white splashback, dark hardwood floors and limestone splashback.
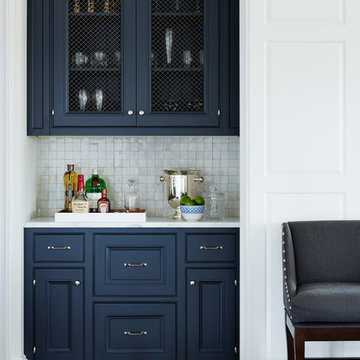
Lucas Allen
Inspiration for a small traditional single-wall home bar in Jacksonville with no sink, recessed-panel cabinets, blue cabinets, white splashback, mosaic tile splashback, dark hardwood floors and white benchtop.
Inspiration for a small traditional single-wall home bar in Jacksonville with no sink, recessed-panel cabinets, blue cabinets, white splashback, mosaic tile splashback, dark hardwood floors and white benchtop.

The 100-year old home’s kitchen was old and just didn’t function well. A peninsula in the middle of the main part of the kitchen blocked the path from the back door. This forced the homeowners to mostly use an odd, U-shaped corner of the kitchen.
Design objectives:
-Add an island
-Wow-factor design
-Incorporate arts and crafts with a touch of Mid-century modern style
-Allow for a better work triangle when cooking
-Create a seamless path coming into the home from the backdoor
-Make all the countertops in the space 36” high (the old kitchen had different base cabinet heights)
Design challenges to be solved:
-Island design
-Where to place the sink and dishwasher
-The family’s main entrance into the home is a back door located within the kitchen space. Samantha needed to find a way to make an unobstructed path through the kitchen to the outside
-A large eating area connected to the kitchen felt slightly misplaced – Samantha wanted to bring the kitchen and materials more into this area
-The client does not like appliance garages/cabinets to the counter. The more countertop space, the better!
Design solutions:
-Adding the right island made all the difference! Now the family has a couple of seats within the kitchen space. -Multiple walkways facilitate traffic flow.
-Multiple pantry cabinets (both shallow and deep) are placed throughout the space. A couple of pantry cabinets were even added to the back door wall and wrap around into the breakfast nook to give the kitchen a feel of extending into the adjoining eating area.
-Upper wall cabinets with clear glass offer extra lighting and the opportunity for the client to display her beautiful vases and plates. They add and an airy feel to the space.
-The kitchen had two large existing windows that were ideal for a sink placement. The window closest to the back door made the most sense due to the fact that the other window was in the corner. Now that the sink had a place, we needed to worry about the dishwasher. Samantha didn’t want the dishwasher to be in the way of people coming in the back door – it’s now in the island right across from the sink.
-The homeowners love Motawi Tile. Some fantastic pieces are placed within the backsplash throughout the kitchen. -Larger tiles with borders make for nice accent pieces over the rangetop and by the bar/beverage area.
-The adjacent area for eating is a gorgeous nook with massive windows. We added a built-in furniture-style banquette with additional lower storage cabinets in the same finish. It’s a great way to connect and blend the two areas into what now feels like one big space!

This is an example of a small transitional single-wall home bar in Columbus with recessed-panel cabinets, blue cabinets, quartz benchtops, white splashback, mosaic tile splashback, vinyl floors, grey floor and white benchtop.
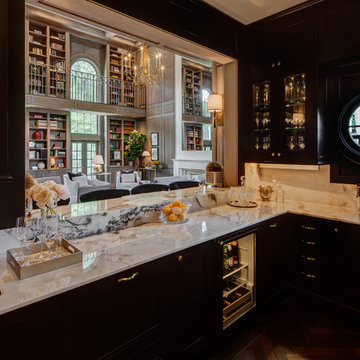
River Oaks, 2014 - Remodel and Additions
Design ideas for a large transitional seated home bar in Houston with an undermount sink, recessed-panel cabinets, black cabinets, marble benchtops, white splashback, marble splashback, dark hardwood floors and white benchtop.
Design ideas for a large transitional seated home bar in Houston with an undermount sink, recessed-panel cabinets, black cabinets, marble benchtops, white splashback, marble splashback, dark hardwood floors and white benchtop.
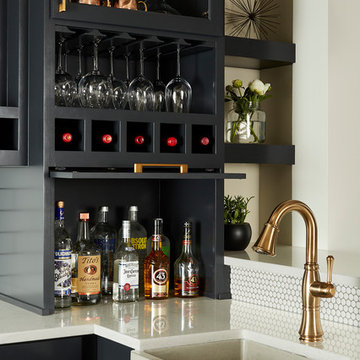
Custom garage door style liquor cabinet and concrete sink.
Inspiration for a large transitional u-shaped home bar in Minneapolis with an undermount sink, recessed-panel cabinets, black cabinets, quartz benchtops, white splashback and subway tile splashback.
Inspiration for a large transitional u-shaped home bar in Minneapolis with an undermount sink, recessed-panel cabinets, black cabinets, quartz benchtops, white splashback and subway tile splashback.
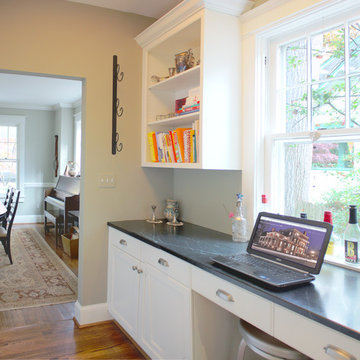
Having an office desk against a window is a great way to let natural light in as well as look out to nature
Design ideas for a large traditional l-shaped home bar in DC Metro with an undermount sink, recessed-panel cabinets, white cabinets, marble benchtops, white splashback, ceramic splashback and medium hardwood floors.
Design ideas for a large traditional l-shaped home bar in DC Metro with an undermount sink, recessed-panel cabinets, white cabinets, marble benchtops, white splashback, ceramic splashback and medium hardwood floors.
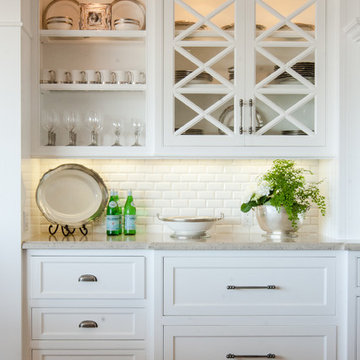
Mid-sized beach style single-wall home bar in Orange County with recessed-panel cabinets, white cabinets, medium hardwood floors, white splashback, no sink, quartz benchtops and brown floor.
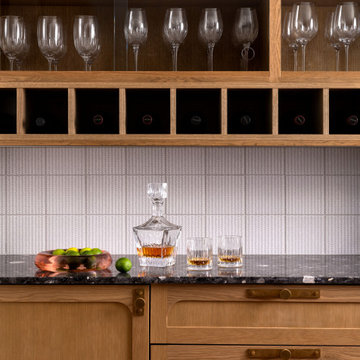
Midcentury home bar with medium wood built-ins.
Inspiration for a transitional single-wall home bar in Austin with recessed-panel cabinets, medium wood cabinets, white splashback and black benchtop.
Inspiration for a transitional single-wall home bar in Austin with recessed-panel cabinets, medium wood cabinets, white splashback and black benchtop.
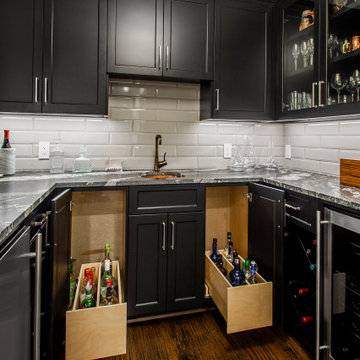
Our clients were living in a Northwood Hills home in Dallas that was built in 1968. Some updates had been done but none really to the main living areas in the front of the house. They love to entertain and do so frequently but the layout of their house wasn’t very functional. There was a galley kitchen, which was mostly shut off to the rest of the home. They were not using the formal living and dining room in front of your house, so they wanted to see how this space could be better utilized. They wanted to create a more open and updated kitchen space that fits their lifestyle. One idea was to turn part of this space into an office, utilizing the bay window with the view out of the front of the house. Storage was also a necessity, as they entertain often and need space for storing those items they use for entertaining. They would also like to incorporate a wet bar somewhere!
We demoed the brick and paneling from all of the existing walls and put up drywall. The openings on either side of the fireplace and through the entryway were widened and the kitchen was completely opened up. The fireplace surround is changed to a modern Emser Esplanade Trail tile, versus the chunky rock it was previously. The ceiling was raised and leveled out and the beams were removed throughout the entire area. Beautiful Olympus quartzite countertops were installed throughout the kitchen and butler’s pantry with white Chandler cabinets and Grace 4”x12” Bianco tile backsplash. A large two level island with bar seating for guests was built to create a little separation between the kitchen and dining room. Contrasting black Chandler cabinets were used for the island, as well as for the bar area, all with the same 6” Emtek Alexander pulls. A Blanco low divide metallic gray kitchen sink was placed in the center of the island with a Kohler Bellera kitchen faucet in vibrant stainless. To finish off the look three Iconic Classic Globe Small Pendants in Antiqued Nickel pendant lights were hung above the island. Black Supreme granite countertops with a cool leathered finish were installed in the wet bar, The backsplash is Choice Fawn gloss 4x12” tile, which created a little different look than in the kitchen. A hammered copper Hayden square sink was installed in the bar, giving it that cool bar feel with the black Chandler cabinets. Off the kitchen was a laundry room and powder bath that were also updated. They wanted to have a little fun with these spaces, so the clients chose a geometric black and white Bella Mori 9x9” porcelain tile. Coordinating black and white polka dot wallpaper was installed in the laundry room and a fun floral black and white wallpaper in the powder bath. A dark bronze Metal Mirror with a shelf was installed above the porcelain pedestal sink with simple floating black shelves for storage.
Their butlers pantry, the added storage space, and the overall functionality has made entertaining so much easier and keeps unwanted things out of sight, whether the guests are sitting at the island or at the wet bar! The clients absolutely love their new space and the way in which has transformed their lives and really love entertaining even more now!
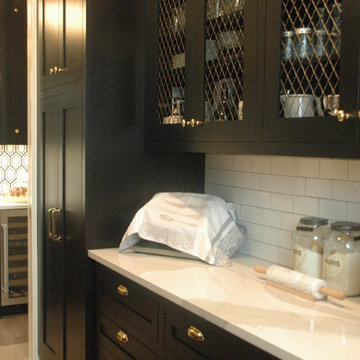
This pantry isn't just a pantry! This pantry is actually a scullery, where auxiliary kitchen duties are more than welcome. This countertop is the perfect baker's corner; complete with plenty of storage and a farmhouse sink.
Meyer Design
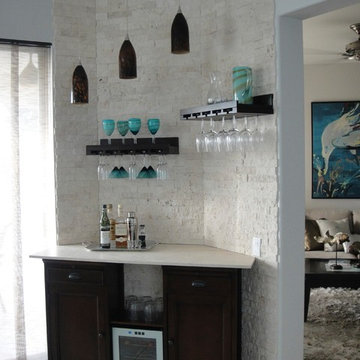
Design ideas for a small beach style single-wall home bar in Miami with no sink, recessed-panel cabinets, black cabinets, limestone benchtops, white splashback, brick splashback and ceramic floors.
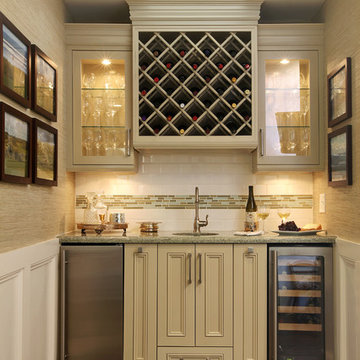
Photo of a small traditional single-wall wet bar in Miami with an undermount sink, recessed-panel cabinets, beige cabinets, white splashback, subway tile splashback and dark hardwood floors.
Home Bar Design Ideas with Recessed-panel Cabinets and White Splashback
1