Home Bar Design Ideas with White Splashback

Inspiration for a transitional single-wall wet bar in Charlotte with an undermount sink, shaker cabinets, blue cabinets, quartz benchtops, white splashback and white benchtop.

Design ideas for a contemporary wet bar in Grand Rapids with an undermount sink, flat-panel cabinets, white cabinets, concrete benchtops, white splashback, ceramic splashback, light hardwood floors and grey benchtop.

This dark green Shaker kitchen occupies an impressive and tastefully styled open plan space perfect for connected family living. With brave architectural design and an eclectic mix of contemporary and traditional furniture, the entire room has been considered from the ground up
The impressive pantry is ideal for families. Bi-fold doors open to reveal a beautiful, oak-finished interior with multiple shelving options to accommodate all sorts of accessories and ingredients.

This home was meant to feel collected. Although this home boasts modern features, the French Country style was hidden underneath and was exposed with furnishings. This home is situated in the trees and each space is influenced by the nature right outside the window. The palette for this home focuses on shades of gray, hues of soft blues, fresh white, and rich woods.

www.genevacabinet.com . . . Home bar on upper level of home, cabinetry by Medallion Cabinetry
Photo of a mid-sized beach style galley wet bar in Milwaukee with an undermount sink, flat-panel cabinets, white cabinets, quartz benchtops, white splashback, shiplap splashback, medium hardwood floors, brown floor and white benchtop.
Photo of a mid-sized beach style galley wet bar in Milwaukee with an undermount sink, flat-panel cabinets, white cabinets, quartz benchtops, white splashback, shiplap splashback, medium hardwood floors, brown floor and white benchtop.

Large home bar designed for multi generation family gatherings. Illuminated photo taken locally in the Vail area. Everything you need for a home bar with durable stainless steel counters.

Custom lower level bar with quartz countertops and white subway tile.
Photo of a mid-sized transitional single-wall wet bar in Minneapolis with an undermount sink, shaker cabinets, black cabinets, quartzite benchtops, white splashback, subway tile splashback, vinyl floors, brown floor and white benchtop.
Photo of a mid-sized transitional single-wall wet bar in Minneapolis with an undermount sink, shaker cabinets, black cabinets, quartzite benchtops, white splashback, subway tile splashback, vinyl floors, brown floor and white benchtop.
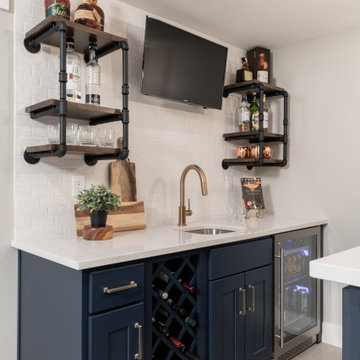
Photo of a mid-sized transitional wet bar in St Louis with an undermount sink, flat-panel cabinets, blue cabinets, quartz benchtops, white splashback, ceramic splashback, grey floor and white benchtop.
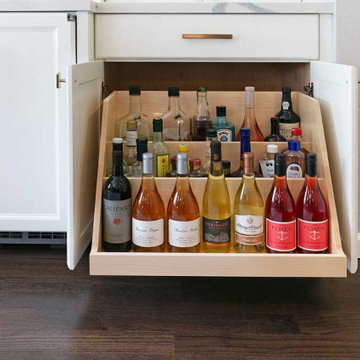
Custom pull-out shelving.
Mid-sized transitional single-wall home bar in San Francisco with no sink, recessed-panel cabinets, white cabinets, quartz benchtops, white splashback, marble splashback, dark hardwood floors, brown floor and white benchtop.
Mid-sized transitional single-wall home bar in San Francisco with no sink, recessed-panel cabinets, white cabinets, quartz benchtops, white splashback, marble splashback, dark hardwood floors, brown floor and white benchtop.
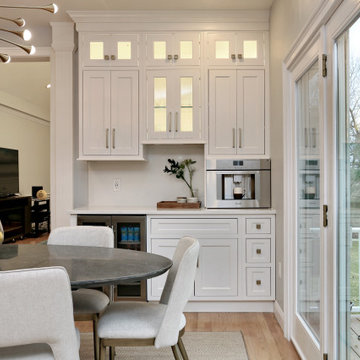
This dry bar features an undercounter beverage fridge, thermador coffee station, and beautiful white wood cabinets with gold hardware. Smart LED lighting can be controled by your phone!
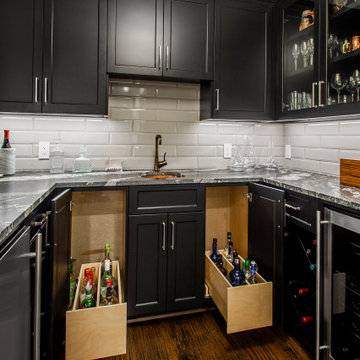
Our clients were living in a Northwood Hills home in Dallas that was built in 1968. Some updates had been done but none really to the main living areas in the front of the house. They love to entertain and do so frequently but the layout of their house wasn’t very functional. There was a galley kitchen, which was mostly shut off to the rest of the home. They were not using the formal living and dining room in front of your house, so they wanted to see how this space could be better utilized. They wanted to create a more open and updated kitchen space that fits their lifestyle. One idea was to turn part of this space into an office, utilizing the bay window with the view out of the front of the house. Storage was also a necessity, as they entertain often and need space for storing those items they use for entertaining. They would also like to incorporate a wet bar somewhere!
We demoed the brick and paneling from all of the existing walls and put up drywall. The openings on either side of the fireplace and through the entryway were widened and the kitchen was completely opened up. The fireplace surround is changed to a modern Emser Esplanade Trail tile, versus the chunky rock it was previously. The ceiling was raised and leveled out and the beams were removed throughout the entire area. Beautiful Olympus quartzite countertops were installed throughout the kitchen and butler’s pantry with white Chandler cabinets and Grace 4”x12” Bianco tile backsplash. A large two level island with bar seating for guests was built to create a little separation between the kitchen and dining room. Contrasting black Chandler cabinets were used for the island, as well as for the bar area, all with the same 6” Emtek Alexander pulls. A Blanco low divide metallic gray kitchen sink was placed in the center of the island with a Kohler Bellera kitchen faucet in vibrant stainless. To finish off the look three Iconic Classic Globe Small Pendants in Antiqued Nickel pendant lights were hung above the island. Black Supreme granite countertops with a cool leathered finish were installed in the wet bar, The backsplash is Choice Fawn gloss 4x12” tile, which created a little different look than in the kitchen. A hammered copper Hayden square sink was installed in the bar, giving it that cool bar feel with the black Chandler cabinets. Off the kitchen was a laundry room and powder bath that were also updated. They wanted to have a little fun with these spaces, so the clients chose a geometric black and white Bella Mori 9x9” porcelain tile. Coordinating black and white polka dot wallpaper was installed in the laundry room and a fun floral black and white wallpaper in the powder bath. A dark bronze Metal Mirror with a shelf was installed above the porcelain pedestal sink with simple floating black shelves for storage.
Their butlers pantry, the added storage space, and the overall functionality has made entertaining so much easier and keeps unwanted things out of sight, whether the guests are sitting at the island or at the wet bar! The clients absolutely love their new space and the way in which has transformed their lives and really love entertaining even more now!
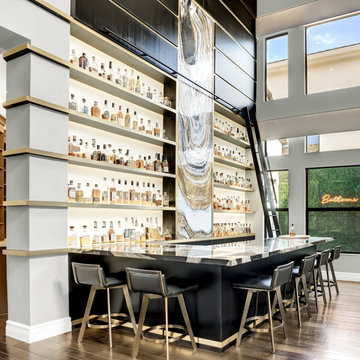
This 22' bar is a show piece like none other. Oversized and dramatic, it creates drama as the epicenter of the home. The hidden cabinet behind the agate acrylic panel is a true piece of art.
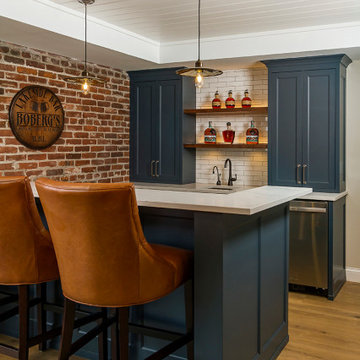
Basement Wet Bar
Drafted and Designed by Fluidesign Studio
Photo of a mid-sized traditional galley seated home bar in Minneapolis with shaker cabinets, blue cabinets, white splashback, subway tile splashback, an undermount sink, brown floor and white benchtop.
Photo of a mid-sized traditional galley seated home bar in Minneapolis with shaker cabinets, blue cabinets, white splashback, subway tile splashback, an undermount sink, brown floor and white benchtop.
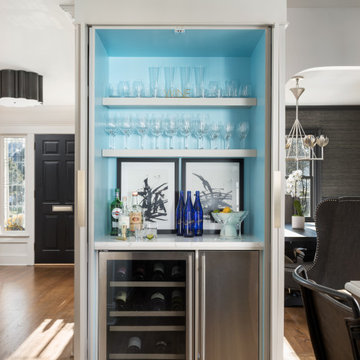
Inspiration for a small transitional single-wall seated home bar in New York with a drop-in sink, white cabinets, quartz benchtops, white splashback, marble splashback, medium hardwood floors, brown floor, white benchtop and open cabinets.
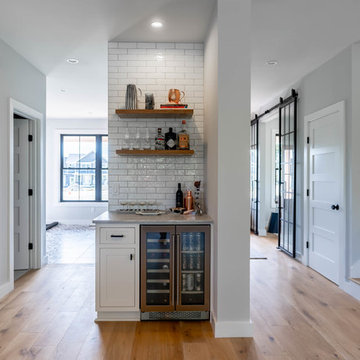
Design ideas for a small country single-wall home bar in Portland Maine with no sink, shaker cabinets, white cabinets, white splashback, subway tile splashback, light hardwood floors, beige floor and grey benchtop.
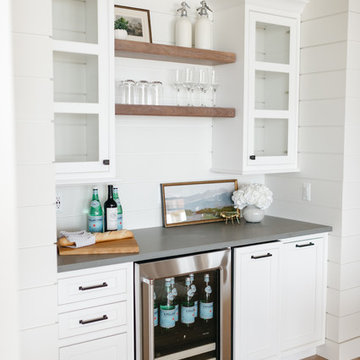
This is an example of a mid-sized country single-wall wet bar in Detroit with no sink, shaker cabinets, white cabinets, quartz benchtops, white splashback, timber splashback, medium hardwood floors, brown floor and grey benchtop.
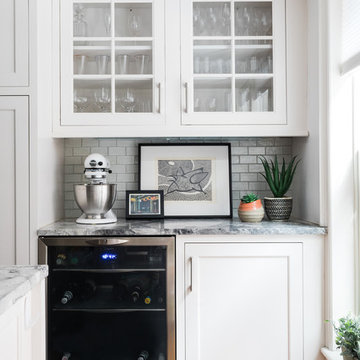
Design ideas for a transitional home bar in Boston with glass-front cabinets, white cabinets, white splashback, subway tile splashback, medium hardwood floors and multi-coloured benchtop.
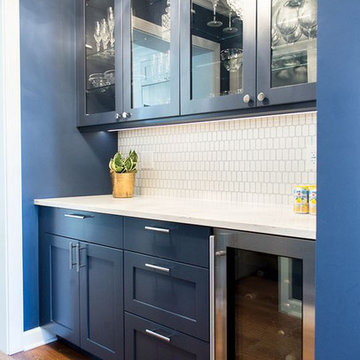
1000 Words Marketing
Photo of a mid-sized transitional galley wet bar in Chicago with recessed-panel cabinets, blue cabinets, quartz benchtops, white splashback, porcelain splashback, medium hardwood floors, brown floor and white benchtop.
Photo of a mid-sized transitional galley wet bar in Chicago with recessed-panel cabinets, blue cabinets, quartz benchtops, white splashback, porcelain splashback, medium hardwood floors, brown floor and white benchtop.
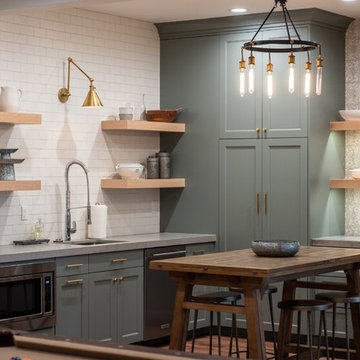
Inspiration for a country l-shaped seated home bar in Salt Lake City with an undermount sink, shaker cabinets, green cabinets, white splashback, subway tile splashback, medium hardwood floors, brown floor and grey benchtop.
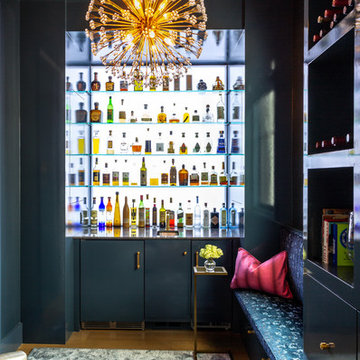
Reagen Taylor Photography
This is an example of a mid-sized contemporary single-wall seated home bar in Chicago with an undermount sink, black cabinets, quartz benchtops, white splashback, light hardwood floors, brown floor and grey benchtop.
This is an example of a mid-sized contemporary single-wall seated home bar in Chicago with an undermount sink, black cabinets, quartz benchtops, white splashback, light hardwood floors, brown floor and grey benchtop.
Home Bar Design Ideas with White Splashback
2