Home Bar Design Ideas with White Splashback
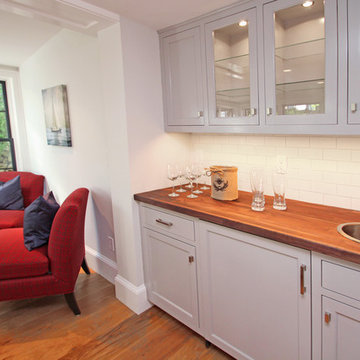
Inspiration for a small transitional single-wall wet bar in Boston with brown floor, a drop-in sink, shaker cabinets, grey cabinets, wood benchtops, white splashback, subway tile splashback and dark hardwood floors.
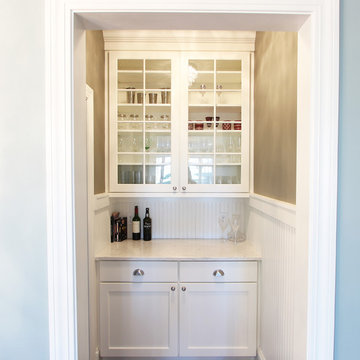
White shaker cabinets were used in this butler's pantry between the kitchen and the dining room. White beadboard was used on the walls to add architectural interest. The wall cabinets have glass doors with traditional mullions. Closed storage on the bottom. Marble looking quartz is a durable surface for this area of the house.
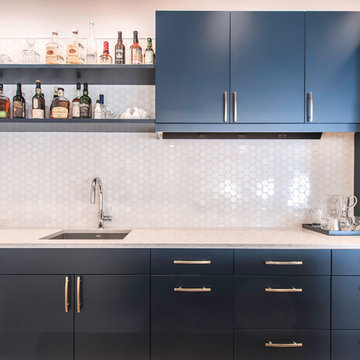
photography: Viktor Ramos
Design ideas for a small contemporary galley wet bar in Cincinnati with an undermount sink, flat-panel cabinets, blue cabinets, quartz benchtops, white splashback, mosaic tile splashback, vinyl floors, grey floor and white benchtop.
Design ideas for a small contemporary galley wet bar in Cincinnati with an undermount sink, flat-panel cabinets, blue cabinets, quartz benchtops, white splashback, mosaic tile splashback, vinyl floors, grey floor and white benchtop.
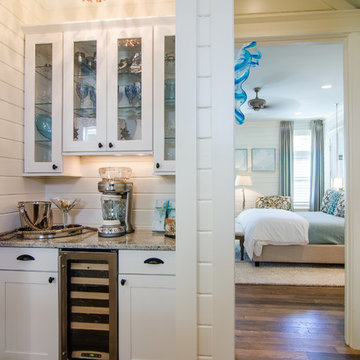
Cute Little Bar tucked away in a corner
Small beach style home bar in Miami with shaker cabinets, white cabinets, granite benchtops, white splashback, timber splashback and medium hardwood floors.
Small beach style home bar in Miami with shaker cabinets, white cabinets, granite benchtops, white splashback, timber splashback and medium hardwood floors.
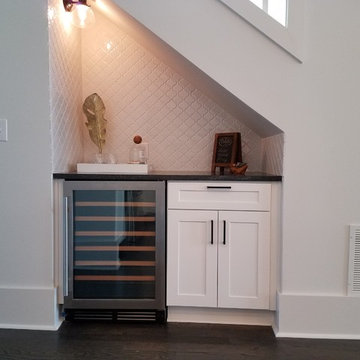
Design ideas for a small transitional single-wall wet bar in Atlanta with no sink, shaker cabinets, white cabinets, solid surface benchtops, white splashback, ceramic splashback and dark hardwood floors.
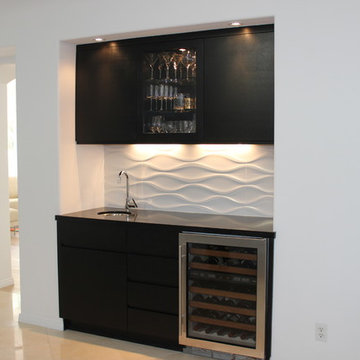
Photo of a small contemporary single-wall wet bar in Los Angeles with an undermount sink, flat-panel cabinets, black cabinets, quartz benchtops, white splashback, porcelain splashback and porcelain floors.
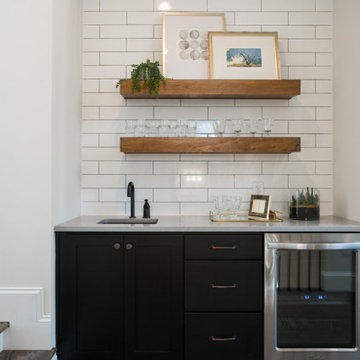
This is an example of a small transitional single-wall wet bar in Orlando with an undermount sink, shaker cabinets, black cabinets, quartz benchtops, white splashback, ceramic splashback, medium hardwood floors, brown floor and grey benchtop.
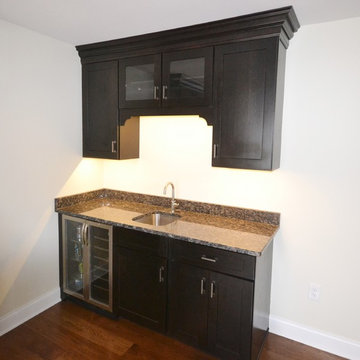
Echelon, Wet Bar Cabinetry, Ardmore door style, square flat panel, color selected was double espresso.
Granite counter top is Sapphire Blue.
This is an example of a small transitional galley wet bar in Philadelphia with an undermount sink, dark wood cabinets, granite benchtops, white splashback, dark hardwood floors and shaker cabinets.
This is an example of a small transitional galley wet bar in Philadelphia with an undermount sink, dark wood cabinets, granite benchtops, white splashback, dark hardwood floors and shaker cabinets.
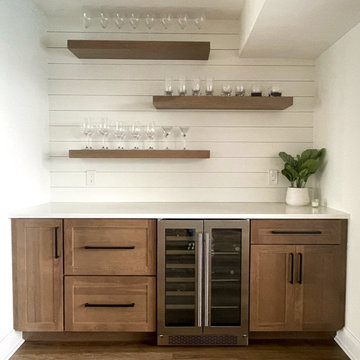
Homecrest Cabinetry;
Bar & Floating Shelves - Hickory Sedona Door style, Fallow Stain;
Pompeii Quartz - Lincoln Countertops
Mid-sized transitional single-wall home bar in Other with shaker cabinets, medium wood cabinets, quartz benchtops, white splashback, shiplap splashback and white benchtop.
Mid-sized transitional single-wall home bar in Other with shaker cabinets, medium wood cabinets, quartz benchtops, white splashback, shiplap splashback and white benchtop.
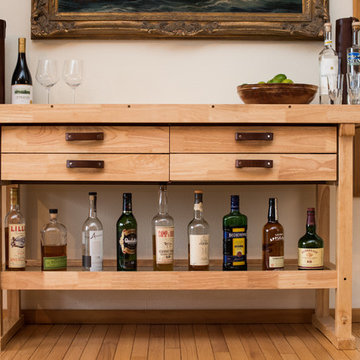
Recycling an inexpensive woodworking bench from Harbor Freight into a rustic bar cart for our dining room.
Photo credit: Erin Berzel
Photo of a mid-sized industrial single-wall bar cart in Portland with light wood cabinets, wood benchtops, white splashback and beige benchtop.
Photo of a mid-sized industrial single-wall bar cart in Portland with light wood cabinets, wood benchtops, white splashback and beige benchtop.
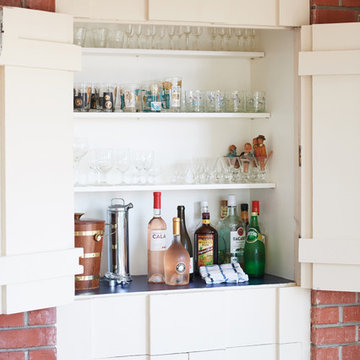
1950's mid-century modern beach house built by architect Richard Leitch in Carpinteria, California. Leitch built two one-story adjacent homes on the property which made for the perfect space to share seaside with family. In 2016, Emily restored the homes with a goal of melding past and present. Emily kept the beloved simple mid-century atmosphere while enhancing it with interiors that were beachy and fun yet durable and practical. The project also required complete re-landscaping by adding a variety of beautiful grasses and drought tolerant plants, extensive decking, fire pits, and repaving the driveway with cement and brick.
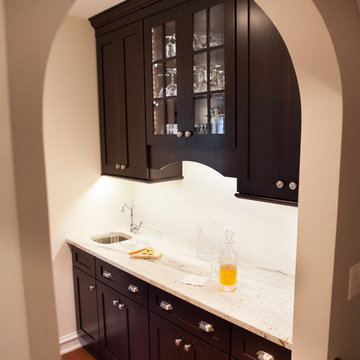
The design challenge was to enhance the square footage, flow and livability in this 1,442 sf 1930’s Tudor style brick house for a growing family of four. A two story 1,000 sf addition was the solution proposed by the design team at Advance Design Studio, Ltd. The new addition provided enough space to add a new kitchen and eating area with a butler pantry, a food pantry, a powder room and a mud room on the lower level, and a new master suite on the upper level.
The family envisioned a bright and airy white classically styled kitchen accented with espresso in keeping with the 1930’s style architecture of the home. Subway tile and timely glass accents add to the classic charm of the crisp white craftsman style cabinetry and sparkling chrome accents. Clean lines in the white farmhouse sink and the handsome bridge faucet in polished nickel make a vintage statement. River white granite on the generous new island makes for a fantastic gathering place for family and friends and gives ample casual seating. Dark stained oak floors extend to the new butler’s pantry and powder room, and throughout the first floor making a cohesive statement throughout. Classic arched doorways were added to showcase the home’s period details.
On the upper level, the newly expanded garage space nestles below an expansive new master suite complete with a spectacular bath retreat and closet space and an impressively vaulted ceiling. The soothing master getaway is bathed in soft gray tones with painted cabinets and amazing “fantasy” granite that reminds one of beach vacations. The floor mimics a wood feel underfoot with a gray textured porcelain tile and the spacious glass shower boasts delicate glass accents and a basket weave tile floor. Sparkling fixtures rest like fine jewelry completing the space.
The vaulted ceiling throughout the master suite lends to the spacious feel as does the archway leading to the expansive master closet. An elegant bank of 6 windows floats above the bed, bathing the space in light.
Photo Credits- Joe Nowak
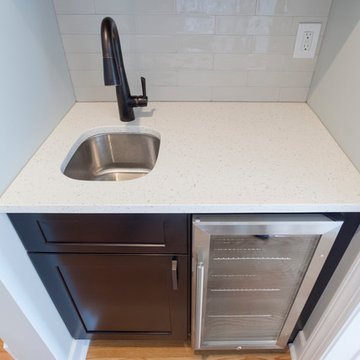
I was asked to design a compact wet bar for the space under the stairs that led to the roof deck. Problem solved! This design features glass-door upper cabinets with a sink base and panels for the lower portion that were designed around a compact beverage center and a bar sink. Quartz counters and oil rubbed bronze faucet highlight this project. Sleek subway tiles in white provide the perfect backdrop for this small but useful space!
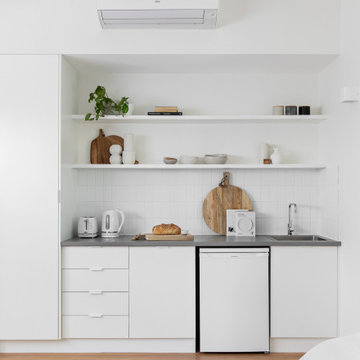
Small contemporary single-wall wet bar in Sydney with a drop-in sink, flat-panel cabinets, white cabinets, white splashback, light hardwood floors, beige floor and grey benchtop.
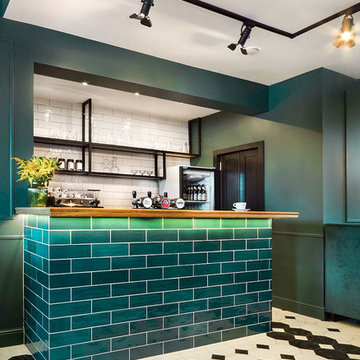
Барная стойка в кафе отделанная плиткой ручной работы "Метро" в прозрачной глазури с эффектом кракле в цвете PCR-17.
Photo of a small transitional single-wall seated home bar in Yekaterinburg with shaker cabinets, blue cabinets, wood benchtops, white splashback, ceramic splashback, marble floors, multi-coloured floor and brown benchtop.
Photo of a small transitional single-wall seated home bar in Yekaterinburg with shaker cabinets, blue cabinets, wood benchtops, white splashback, ceramic splashback, marble floors, multi-coloured floor and brown benchtop.
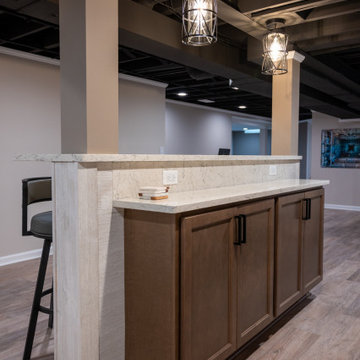
Photo of a mid-sized traditional galley wet bar in Detroit with an undermount sink, flat-panel cabinets, brown cabinets, quartzite benchtops, white splashback, vinyl floors, brown floor and white benchtop.
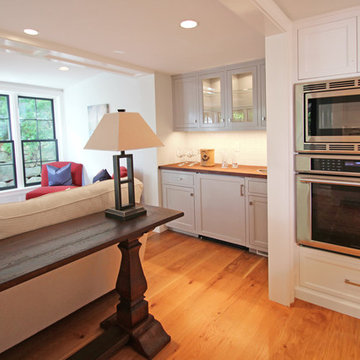
Photo of a small transitional single-wall wet bar in Boston with a drop-in sink, shaker cabinets, grey cabinets, wood benchtops, white splashback, subway tile splashback, dark hardwood floors and brown floor.
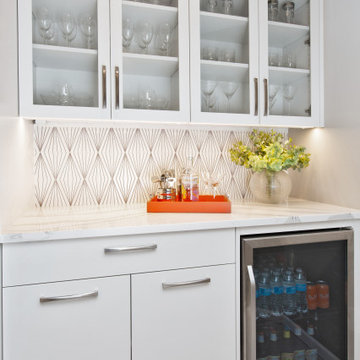
Hand painted tiles can add nuance and dimension to any space. This galley kitchen's streamlined aesthetic get multifaceted with our Diamond Contour Handpainted Tile in a neutral motif.
TILE SHOWN
Handpainted Tile in Diamond Contour, Neutral Motif
DESIGN
Amy Mathie, Happy Interiors Group
PHOTOS
Courtney Conk, C.C. Photo Arts
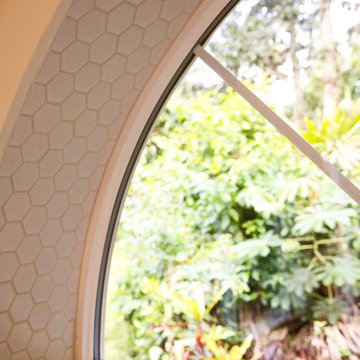
Hex tile detailing around the circular window/seating area.
The centerpiece and focal point to this tiny home living room is the grand circular-shaped window which is actually two half-moon windows jointed together where the mango woof bartop is placed. This acts as a work and dining space. Hanging plants elevate the eye and draw it upward to the high ceilings. Colors are kept clean and bright to expand the space. The loveseat folds out into a sleeper and the ottoman/bench lifts to offer more storage. The round rug mirrors the window adding consistency. This tropical modern coastal Tiny Home is built on a trailer and is 8x24x14 feet. The blue exterior paint color is called cabana blue. The large circular window is quite the statement focal point for this how adding a ton of curb appeal. The round window is actually two round half-moon windows stuck together to form a circle. There is an indoor bar between the two windows to make the space more interactive and useful- important in a tiny home. There is also another interactive pass-through bar window on the deck leading to the kitchen making it essentially a wet bar. This window is mirrored with a second on the other side of the kitchen and the are actually repurposed french doors turned sideways. Even the front door is glass allowing for the maximum amount of light to brighten up this tiny home and make it feel spacious and open. This tiny home features a unique architectural design with curved ceiling beams and roofing, high vaulted ceilings, a tiled in shower with a skylight that points out over the tongue of the trailer saving space in the bathroom, and of course, the large bump-out circle window and awning window that provides dining spaces.
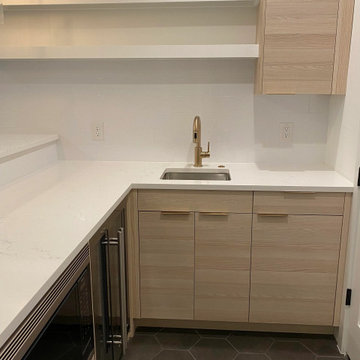
Bellmont Cabinetry
Door Style: Horizon
Door Finish: Frax
Inspiration for a small contemporary l-shaped wet bar in Denver with an undermount sink, flat-panel cabinets, light wood cabinets, quartz benchtops, white splashback, engineered quartz splashback, ceramic floors, grey floor and white benchtop.
Inspiration for a small contemporary l-shaped wet bar in Denver with an undermount sink, flat-panel cabinets, light wood cabinets, quartz benchtops, white splashback, engineered quartz splashback, ceramic floors, grey floor and white benchtop.
Home Bar Design Ideas with White Splashback
1