Home Bar Design Ideas with an Undermount Sink and Wood Benchtops
Refine by:
Budget
Sort by:Popular Today
1 - 20 of 879 photos
Item 1 of 3
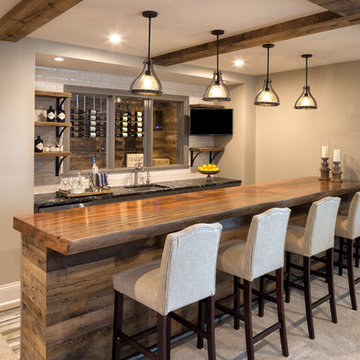
Inspiration for a transitional wet bar in Minneapolis with an undermount sink, wood benchtops, white splashback, subway tile splashback, carpet, grey floor and brown benchtop.
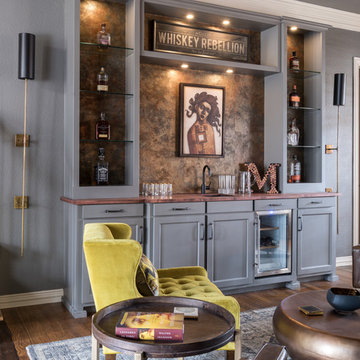
Turned an empty, unused formal living room into a hip bourbon bar and library lounge for a couple who relocated to DFW from Louisville, KY. They wanted a place they could entertain friends or just hang out and relax with a cocktail or a good book. We added the wet bar and library shelves, and kept things modern and warm, with a wink to the prohibition era. The formerly deserted room is now their favorite spot.
Photos by Michael Hunter Photography
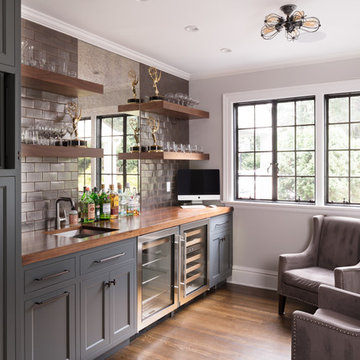
Photo of a traditional single-wall wet bar in New York with an undermount sink, recessed-panel cabinets, grey cabinets, wood benchtops, grey splashback, subway tile splashback, dark hardwood floors, brown floor and brown benchtop.
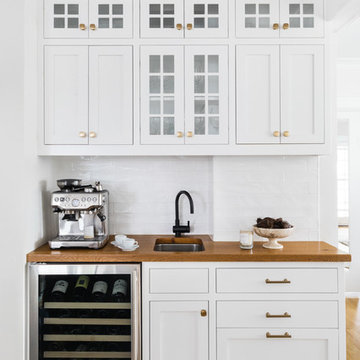
Combination wet bar and coffee bar. Bottom drawer is sized for liquor bottles.
Joyelle West Photography
This is an example of a small traditional single-wall wet bar in Boston with an undermount sink, white cabinets, wood benchtops, white splashback, light hardwood floors, subway tile splashback, brown benchtop and shaker cabinets.
This is an example of a small traditional single-wall wet bar in Boston with an undermount sink, white cabinets, wood benchtops, white splashback, light hardwood floors, subway tile splashback, brown benchtop and shaker cabinets.
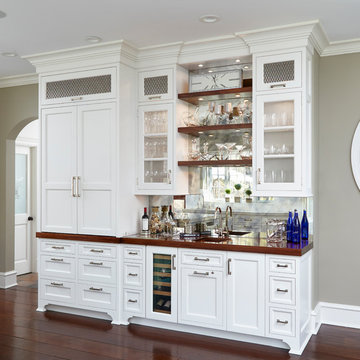
Here is an example of DEANE Inc’s custom cabinetry in this fresh and beautiful bar layout. Perfect for entertaining, this new look provides easy access with both opened and closed shelving as well as a wine cooler and sink perfect for having guests.
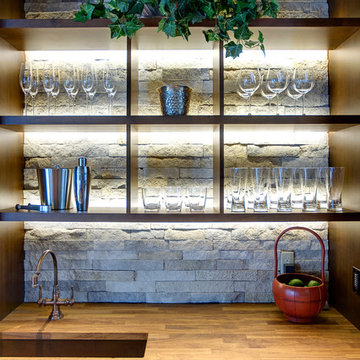
This home in Beaver Creek Colorado was captured by photographer Jay Goodrich, who did an excellent job of capturing the lighting as it appears in the space. Using an unconventional technique for lighting shelves, these were silhouetted with LED lights hidden behind thickened block shelves. The textured wall beyond adds depth to the composition.
Architect: Julie Spinnato, Studio Spinnato www.juliespinnato.com
Builder: Jeff Cohen, Cohen Construction
Interior Designer: Lyon Design Group www.interiordesigncolorado.net
Photographer: www.jaygoodrich.com
Key Words: Shelf Lighting, Modern Shelf Lighting, Contemporary shelf lighting, lighting, lighting designer, lighting design, modern shelves, contemporary shelves, modern shelf, contemporary shelf, modern shelves, contemporary shelf light, kitchen shelf light, wet bar, wet bar lighting, bar lighting, shelf light, shelf lighting, modern shelves, modern shelf lighting, lighting for shelves, lighting for built ins, backlighting, silhouette, lighting, shelf lighting, kitchen lighting, bar lighting, bar lighting, shelf lighting, bar lighting, bar lighting, bar lighting, bar lighting
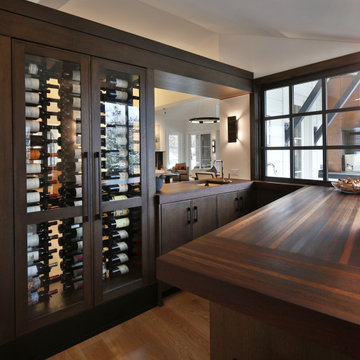
Designed by Stephanie Lafferty. Learn more at https://www.glumber.com/image-library/wenge-wine-bar-tops-in-plain-city-ohio/.
#stephanielafferty #grothouseinc #customwoodcountertops
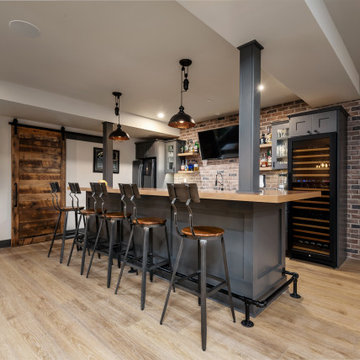
This 1600+ square foot basement was a diamond in the rough. We were tasked with keeping farmhouse elements in the design plan while implementing industrial elements. The client requested the space include a gym, ample seating and viewing area for movies, a full bar , banquette seating as well as area for their gaming tables - shuffleboard, pool table and ping pong. By shifting two support columns we were able to bury one in the powder room wall and implement two in the custom design of the bar. Custom finishes are provided throughout the space to complete this entertainers dream.
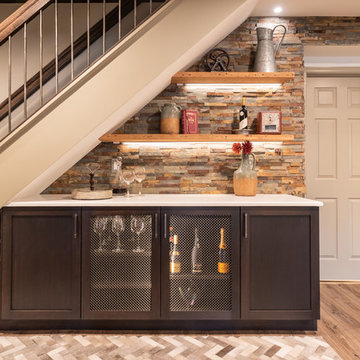
This rustic-inspired basement includes an entertainment area, two bars, and a gaming area. The renovation created a bathroom and guest room from the original office and exercise room. To create the rustic design the renovation used different naturally textured finishes, such as Coretec hard pine flooring, wood-look porcelain tile, wrapped support beams, walnut cabinetry, natural stone backsplashes, and fireplace surround,
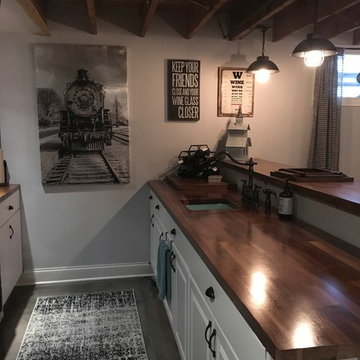
Photo of a mid-sized country single-wall seated home bar in Chicago with an undermount sink, wood benchtops, concrete floors and grey floor.
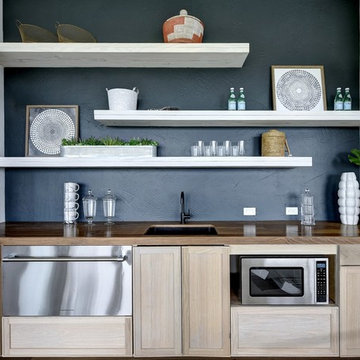
Interior Design by Melisa Clement Designs, Photography by Twist Tours
This is an example of a scandinavian single-wall wet bar in Austin with an undermount sink, shaker cabinets, light wood cabinets, wood benchtops, black splashback and brown benchtop.
This is an example of a scandinavian single-wall wet bar in Austin with an undermount sink, shaker cabinets, light wood cabinets, wood benchtops, black splashback and brown benchtop.
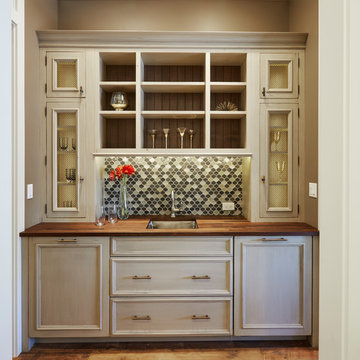
Project by Vine Street Design / www.vinestdesign.com
Photography by Mike Kaskel / michaelalankaskel.com
Photo of a small transitional single-wall wet bar in Chicago with an undermount sink, flat-panel cabinets, beige cabinets, wood benchtops, green splashback, medium hardwood floors, brown floor and brown benchtop.
Photo of a small transitional single-wall wet bar in Chicago with an undermount sink, flat-panel cabinets, beige cabinets, wood benchtops, green splashback, medium hardwood floors, brown floor and brown benchtop.
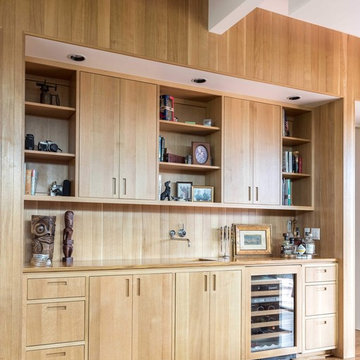
Design ideas for a contemporary single-wall wet bar in Sacramento with an undermount sink, flat-panel cabinets, medium wood cabinets, wood benchtops, brown splashback, timber splashback, medium hardwood floors, brown floor and brown benchtop.
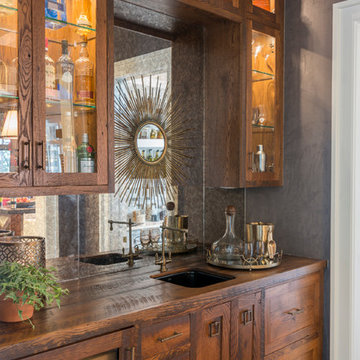
JS Gibson
This is an example of a large transitional single-wall wet bar in Charleston with an undermount sink, glass-front cabinets, medium wood cabinets, wood benchtops, mirror splashback, dark hardwood floors and brown benchtop.
This is an example of a large transitional single-wall wet bar in Charleston with an undermount sink, glass-front cabinets, medium wood cabinets, wood benchtops, mirror splashback, dark hardwood floors and brown benchtop.
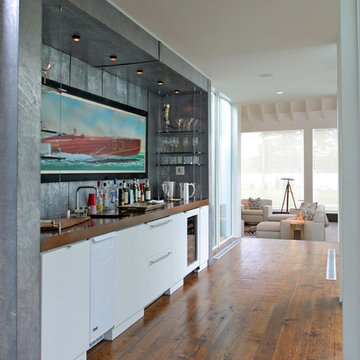
Inspiration for a mid-sized transitional single-wall wet bar in Milwaukee with dark hardwood floors, an undermount sink, flat-panel cabinets, white cabinets, wood benchtops, grey splashback, brown floor and brown benchtop.
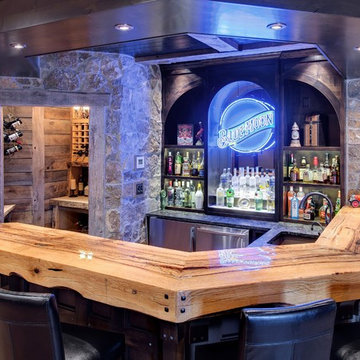
Home built and designed by Divine Custom Homes
Photos by Spacecrafting
Photo of a country u-shaped seated home bar in Minneapolis with an undermount sink, wood benchtops, dark wood cabinets, concrete floors and beige benchtop.
Photo of a country u-shaped seated home bar in Minneapolis with an undermount sink, wood benchtops, dark wood cabinets, concrete floors and beige benchtop.
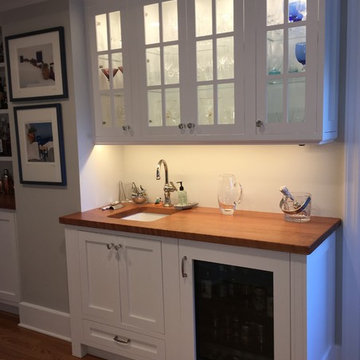
Design ideas for a small beach style single-wall wet bar in New York with an undermount sink, shaker cabinets, white cabinets, wood benchtops and white splashback.
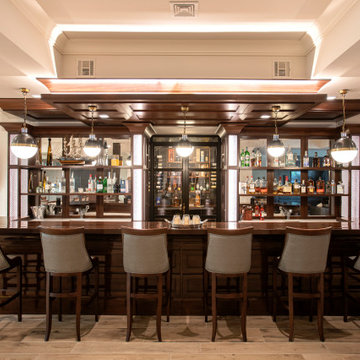
Traditional single-wall home bar in New York with an undermount sink, recessed-panel cabinets, dark wood cabinets, wood benchtops, ceramic floors and grey floor.
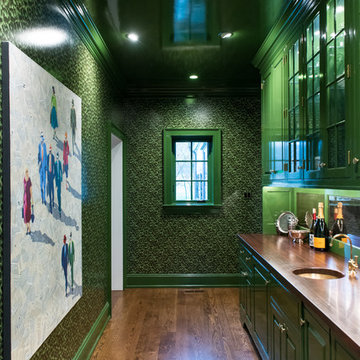
Inspiration for a large traditional single-wall wet bar in Philadelphia with an undermount sink, raised-panel cabinets, green cabinets, wood benchtops, mirror splashback, brown floor, brown benchtop and dark hardwood floors.

Navy blue beverage bar with glass wall cabinet + butcher block countertop.
Design ideas for a small country single-wall wet bar in Kansas City with an undermount sink, shaker cabinets, blue cabinets, wood benchtops, brown splashback, stone tile splashback, dark hardwood floors, brown floor and brown benchtop.
Design ideas for a small country single-wall wet bar in Kansas City with an undermount sink, shaker cabinets, blue cabinets, wood benchtops, brown splashback, stone tile splashback, dark hardwood floors, brown floor and brown benchtop.
Home Bar Design Ideas with an Undermount Sink and Wood Benchtops
1