Home Bar Design Ideas with Wood Benchtops and Brown Benchtop
Refine by:
Budget
Sort by:Popular Today
1 - 20 of 1,239 photos
Item 1 of 3
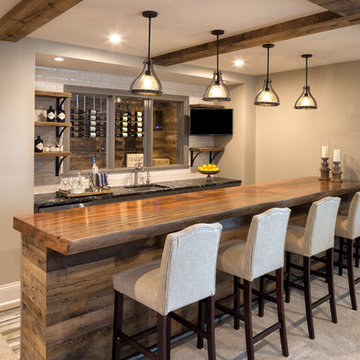
Inspiration for a transitional wet bar in Minneapolis with an undermount sink, wood benchtops, white splashback, subway tile splashback, carpet, grey floor and brown benchtop.
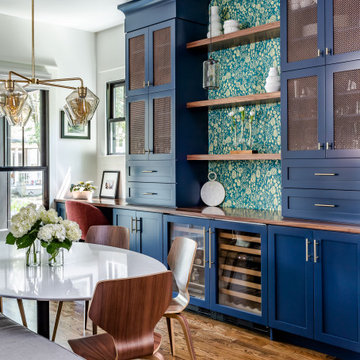
©Jeff Herr Photography, Inc.
Inspiration for a transitional single-wall home bar in Atlanta with shaker cabinets, blue cabinets, wood benchtops, dark hardwood floors, brown floor and brown benchtop.
Inspiration for a transitional single-wall home bar in Atlanta with shaker cabinets, blue cabinets, wood benchtops, dark hardwood floors, brown floor and brown benchtop.
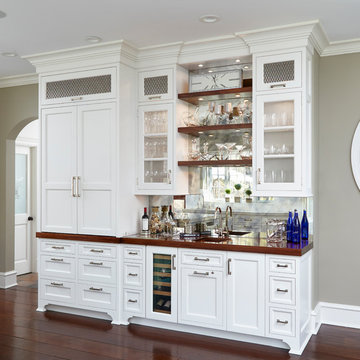
Here is an example of DEANE Inc’s custom cabinetry in this fresh and beautiful bar layout. Perfect for entertaining, this new look provides easy access with both opened and closed shelving as well as a wine cooler and sink perfect for having guests.
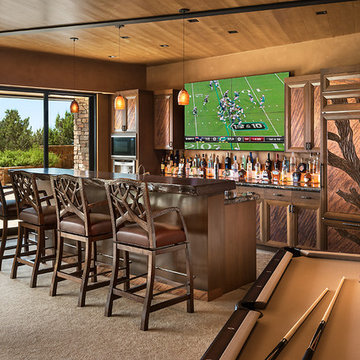
Large game room with mesquite bar top, swivel bar stools, quad TV, custom cabinets hand carved with bronze insets, game table, custom carpet, lighted liquor display, venetian plaster walls, custom furniture.
Project designed by Susie Hersker’s Scottsdale interior design firm Design Directives. Design Directives is active in Phoenix, Paradise Valley, Cave Creek, Carefree, Sedona, and beyond.
For more about Design Directives, click here: https://susanherskerasid.com/
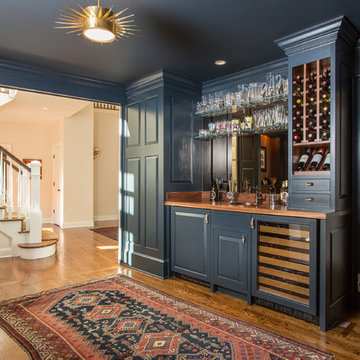
Dan Murdoch, Murdoch & Company, Inc.
This is an example of a traditional single-wall wet bar in New York with a drop-in sink, raised-panel cabinets, blue cabinets, wood benchtops, dark hardwood floors and brown benchtop.
This is an example of a traditional single-wall wet bar in New York with a drop-in sink, raised-panel cabinets, blue cabinets, wood benchtops, dark hardwood floors and brown benchtop.
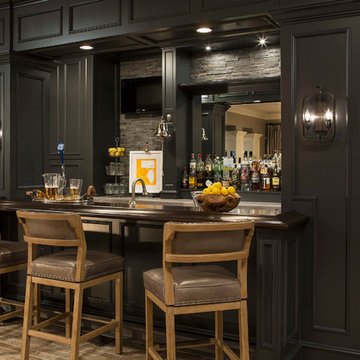
Martha O'Hara Interiors, Interior Design | L. Cramer Builders + Remodelers, Builder | Troy Thies, Photography | Shannon Gale, Photo Styling
Please Note: All “related,” “similar,” and “sponsored” products tagged or listed by Houzz are not actual products pictured. They have not been approved by Martha O’Hara Interiors nor any of the professionals credited. For information about our work, please contact design@oharainteriors.com.

Shimmery penny tiles, deep cabinetry and earthy wood tops are the perfect finishes for this basement bar.
Photo of a mid-sized galley wet bar in Edmonton with an undermount sink, recessed-panel cabinets, black cabinets, wood benchtops, mosaic tile splashback, porcelain floors, grey floor and brown benchtop.
Photo of a mid-sized galley wet bar in Edmonton with an undermount sink, recessed-panel cabinets, black cabinets, wood benchtops, mosaic tile splashback, porcelain floors, grey floor and brown benchtop.
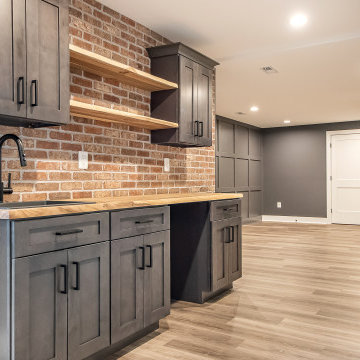
Dark gray wetbar gets a modern/industrial look with the exposed brick wall
Photo of a mid-sized transitional single-wall wet bar in DC Metro with an undermount sink, shaker cabinets, grey cabinets, wood benchtops, red splashback, brick splashback, vinyl floors, brown floor and brown benchtop.
Photo of a mid-sized transitional single-wall wet bar in DC Metro with an undermount sink, shaker cabinets, grey cabinets, wood benchtops, red splashback, brick splashback, vinyl floors, brown floor and brown benchtop.

Photo of a mid-sized eclectic u-shaped seated home bar in Other with an undermount sink, wood benchtops, vinyl floors, beige floor and brown benchtop.

Here you can see the corner of the custom thermally broken steel wine cellar on the far left.
Design ideas for a small contemporary galley seated home bar in Bridgeport with wood benchtops, grey splashback, dark hardwood floors, brown floor and brown benchtop.
Design ideas for a small contemporary galley seated home bar in Bridgeport with wood benchtops, grey splashback, dark hardwood floors, brown floor and brown benchtop.

Design ideas for a country single-wall home bar in New York with no sink, shaker cabinets, white cabinets, wood benchtops, medium hardwood floors, brown floor and brown benchtop.
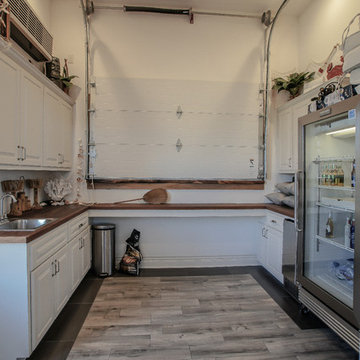
Inspiration for a beach style single-wall wet bar in Omaha with raised-panel cabinets, white cabinets, wood benchtops, ceramic floors, grey floor and brown benchtop.
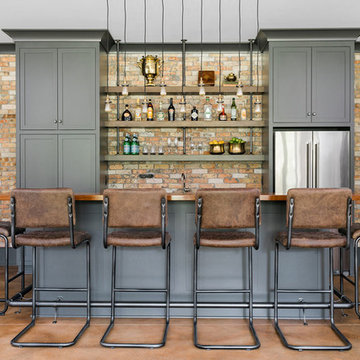
Rustic White Photography
Design ideas for a mid-sized transitional galley seated home bar in Atlanta with an undermount sink, shaker cabinets, grey cabinets, wood benchtops, red splashback, brick splashback, concrete floors, red floor and brown benchtop.
Design ideas for a mid-sized transitional galley seated home bar in Atlanta with an undermount sink, shaker cabinets, grey cabinets, wood benchtops, red splashback, brick splashback, concrete floors, red floor and brown benchtop.
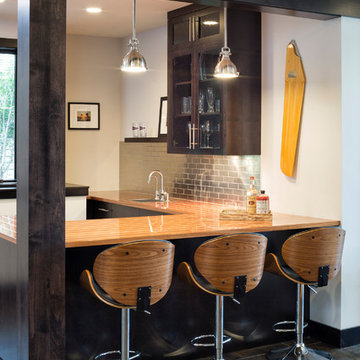
Spacecrafting
Inspiration for a country u-shaped wet bar in Minneapolis with a drop-in sink, dark wood cabinets, wood benchtops, metal splashback, brown floor and brown benchtop.
Inspiration for a country u-shaped wet bar in Minneapolis with a drop-in sink, dark wood cabinets, wood benchtops, metal splashback, brown floor and brown benchtop.
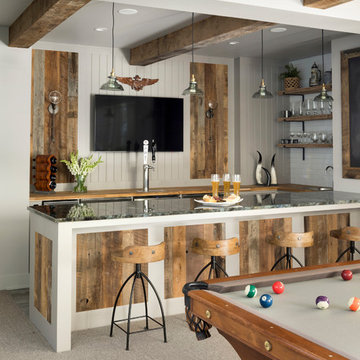
Design ideas for a country u-shaped wet bar in Minneapolis with a drop-in sink, wood benchtops, white splashback, timber splashback, grey floor, brown benchtop and carpet.
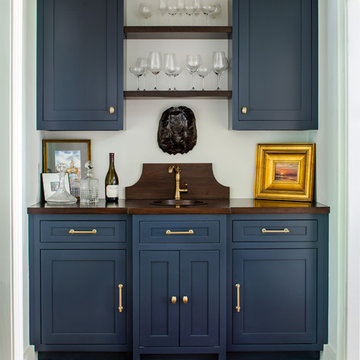
Jeff Herr Photography
Photo of a traditional single-wall wet bar in Atlanta with an undermount sink, shaker cabinets, blue cabinets, wood benchtops, medium hardwood floors and brown benchtop.
Photo of a traditional single-wall wet bar in Atlanta with an undermount sink, shaker cabinets, blue cabinets, wood benchtops, medium hardwood floors and brown benchtop.
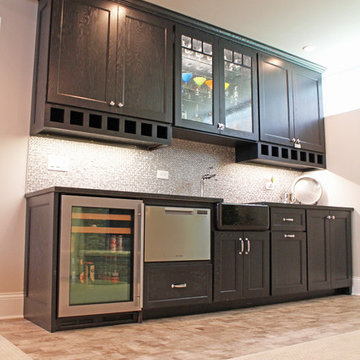
Enjoy Entertaining? Consider adding a bar to your basement and other entertainment spaces. The black farmhouse sink is a unique addition to this bar!
Meyer Design
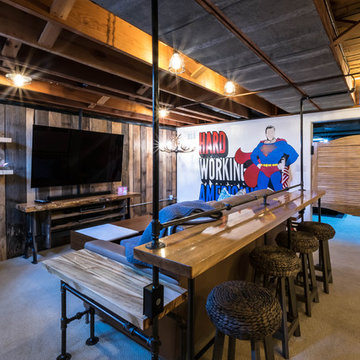
Anna Ciboro
Inspiration for a mid-sized country l-shaped seated home bar in Other with a drop-in sink, wood benchtops, carpet, beige floor and brown benchtop.
Inspiration for a mid-sized country l-shaped seated home bar in Other with a drop-in sink, wood benchtops, carpet, beige floor and brown benchtop.
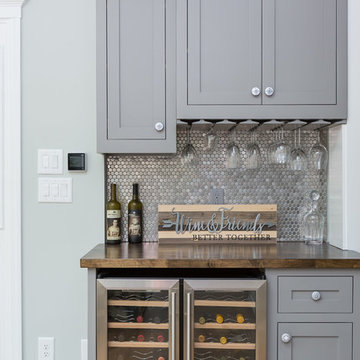
We remodeled the interior of this home including the kitchen with new walk into pantry with custom features, the master suite including bathroom, living room and dining room. We were able to add functional kitchen space by finishing our clients existing screen porch and create a media room upstairs by flooring off the vaulted ceiling.
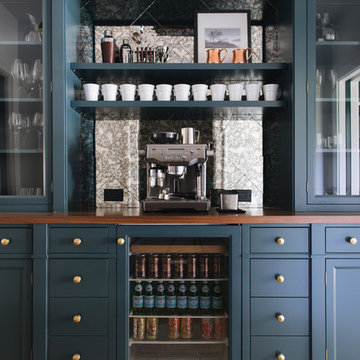
Stoffer Photography
Inspiration for a mid-sized transitional single-wall home bar in Grand Rapids with recessed-panel cabinets, blue cabinets, wood benchtops and brown benchtop.
Inspiration for a mid-sized transitional single-wall home bar in Grand Rapids with recessed-panel cabinets, blue cabinets, wood benchtops and brown benchtop.
Home Bar Design Ideas with Wood Benchtops and Brown Benchtop
1