Home Bar Design Ideas with Wood Benchtops and Ceramic Floors
Refine by:
Budget
Sort by:Popular Today
1 - 20 of 233 photos
Item 1 of 3

Mid-sized contemporary single-wall home bar in Paris with no sink, flat-panel cabinets, black cabinets, wood benchtops, beige splashback, timber splashback, ceramic floors, grey floor and beige benchtop.
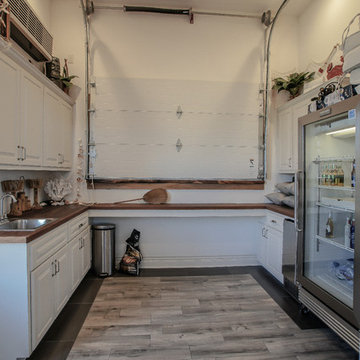
Inspiration for a beach style single-wall wet bar in Omaha with raised-panel cabinets, white cabinets, wood benchtops, ceramic floors, grey floor and brown benchtop.
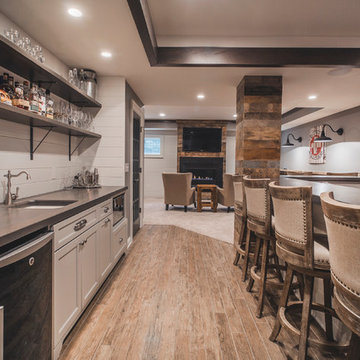
Bradshaw Photography
Mid-sized country single-wall wet bar in Columbus with an undermount sink, shaker cabinets, grey cabinets, wood benchtops, grey splashback, ceramic floors and brown floor.
Mid-sized country single-wall wet bar in Columbus with an undermount sink, shaker cabinets, grey cabinets, wood benchtops, grey splashback, ceramic floors and brown floor.
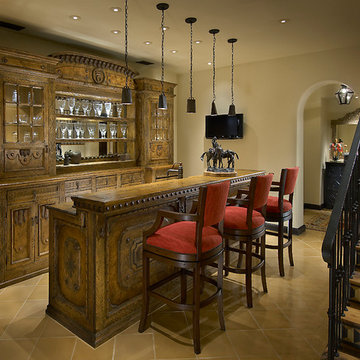
Mark Bosclair
This is an example of a large mediterranean galley seated home bar in Phoenix with glass-front cabinets, dark wood cabinets, wood benchtops, mirror splashback, ceramic floors and brown benchtop.
This is an example of a large mediterranean galley seated home bar in Phoenix with glass-front cabinets, dark wood cabinets, wood benchtops, mirror splashback, ceramic floors and brown benchtop.

This 5,600 sq ft. custom home is a blend of industrial and organic design elements, with a color palette of grey, black, and hints of metallics. It’s a departure from the traditional French country esthetic of the neighborhood. Especially, the custom game room bar. The homeowners wanted a fun ‘industrial’ space that was far different from any other home bar they had seen before. Through several sketches, the bar design was conceptualized by senior designer, Ayca Stiffel and brought to life by two talented artisans: Alberto Bonomi and Jim Farris. It features metalwork on the foot bar, bar front, and frame all clad in Corten Steel and a beautiful walnut counter with a live edge top. The sliding doors are constructed from raw steel with brass wire mesh inserts and glide over open metal shelving for customizable storage space. Matte black finishes and brass mesh accents pair with soapstone countertops, leather barstools, brick, and glass. Porcelain floor tiles are placed in a geometric design to anchor the bar area within the game room space. Every element is unique and tailored to our client’s personal style; creating a space that is both edgy, sophisticated, and welcoming.
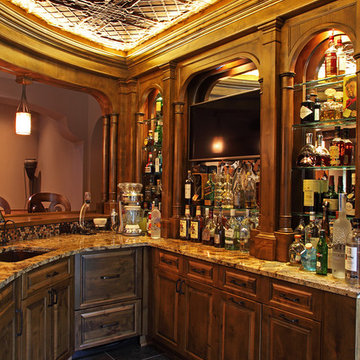
Large country u-shaped seated home bar in Minneapolis with flat-panel cabinets, dark wood cabinets, wood benchtops and ceramic floors.
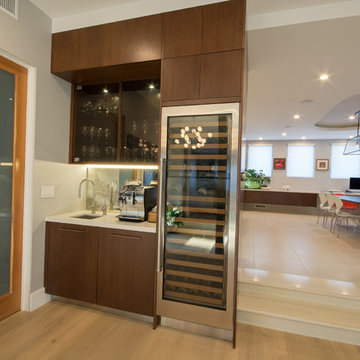
Jorge A. Martinez
Photo of a mid-sized modern home bar in Los Angeles with flat-panel cabinets, dark wood cabinets, wood benchtops, white splashback, stone tile splashback and ceramic floors.
Photo of a mid-sized modern home bar in Los Angeles with flat-panel cabinets, dark wood cabinets, wood benchtops, white splashback, stone tile splashback and ceramic floors.
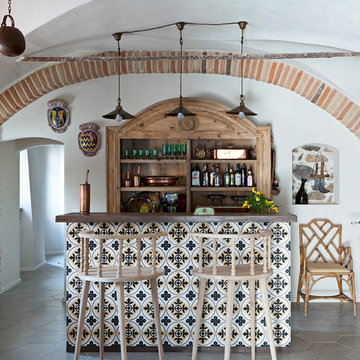
Francesco Bolis
Design ideas for a mid-sized country seated home bar in Moscow with medium wood cabinets, wood benchtops, ceramic floors, grey floor and brown benchtop.
Design ideas for a mid-sized country seated home bar in Moscow with medium wood cabinets, wood benchtops, ceramic floors, grey floor and brown benchtop.
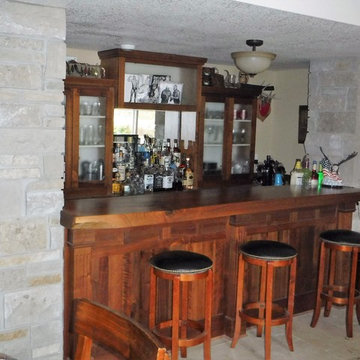
Wes Kitto
Design ideas for a mid-sized traditional galley seated home bar in Milwaukee with glass-front cabinets, dark wood cabinets, wood benchtops, mirror splashback and ceramic floors.
Design ideas for a mid-sized traditional galley seated home bar in Milwaukee with glass-front cabinets, dark wood cabinets, wood benchtops, mirror splashback and ceramic floors.
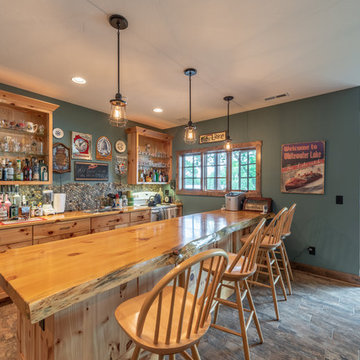
Custom Wisconsin bar with pine cabinets
Inspiration for a mid-sized country galley seated home bar in Milwaukee with a drop-in sink, recessed-panel cabinets, yellow cabinets, wood benchtops, multi-coloured splashback, stone tile splashback, ceramic floors, brown floor and yellow benchtop.
Inspiration for a mid-sized country galley seated home bar in Milwaukee with a drop-in sink, recessed-panel cabinets, yellow cabinets, wood benchtops, multi-coloured splashback, stone tile splashback, ceramic floors, brown floor and yellow benchtop.

This house was 45 years old and the most recent kitchen update was past its due date. It was also time to update an adjacent family room, eating area and a nearby bar. The idea was to refresh the space with a transitional design that leaned classic – something that would be elegant and comfortable. Something that would welcome and enhance natural light.
The objectives were:
-Keep things simple – classic, comfortable and easy to keep clean
-Cohesive design between the kitchen, family room, eating area and bar
-Comfortable walkways, especially between the island and sofa
-Get rid of the kitchen’s dated 3D vegetable tile and island top shaped like a painters pallet
Design challenges:
-Incorporate a structural beam so that it flows with the entire space
-Proper ventilation for the hood
-Update the floor finish to get rid of the ’90s red oak
Design solutions:
-After reviewing multiple design options we decided on keeping appliances in their existing locations
-Made the cabinet on the back wall deeper than standard to fit and conceal the exhaust vent within the crown molding space and provide proper ventilation for the rangetop
-Omitted the sink on the island because it was not being used
-Squared off the island to provide more seating and functionality
-Relocated the microwave from the wall to the island and fitted a warming drawer directly below
-Added a tray partition over the oven so that cookie sheets and cutting boards are easily accessible and neatly stored
-Omitted all the decorative fillers to make the kitchen feel current
-Detailed yet simple tile backsplash design to add interest
Refinished the already functional entertainment cabinetry to match new cabinets – good flow throughout area
Even though the appliances all stayed in the same locations, the cabinet finish created a dramatic change. This is a very large kitchen and the client embraces minimalist design so we decided to omit quite a few wall cabinets.
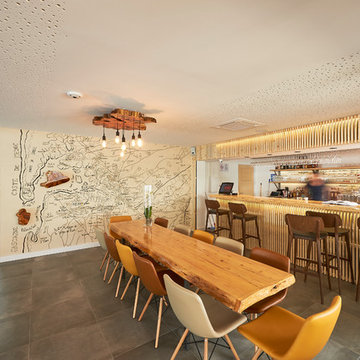
Vue globale du restaurant et bar
This is an example of a large beach style single-wall seated home bar in Bordeaux with ceramic floors, grey floor, open cabinets, light wood cabinets, wood benchtops, white splashback and beige benchtop.
This is an example of a large beach style single-wall seated home bar in Bordeaux with ceramic floors, grey floor, open cabinets, light wood cabinets, wood benchtops, white splashback and beige benchtop.
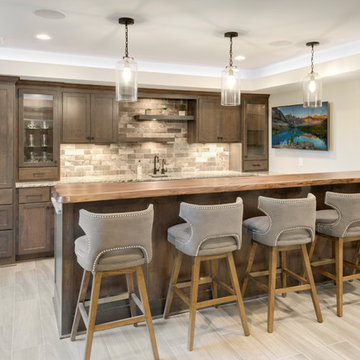
Spacecrafting
Design ideas for a transitional u-shaped seated home bar in Minneapolis with an undermount sink, flat-panel cabinets, dark wood cabinets, wood benchtops, multi-coloured splashback, brick splashback, ceramic floors, grey floor and multi-coloured benchtop.
Design ideas for a transitional u-shaped seated home bar in Minneapolis with an undermount sink, flat-panel cabinets, dark wood cabinets, wood benchtops, multi-coloured splashback, brick splashback, ceramic floors, grey floor and multi-coloured benchtop.
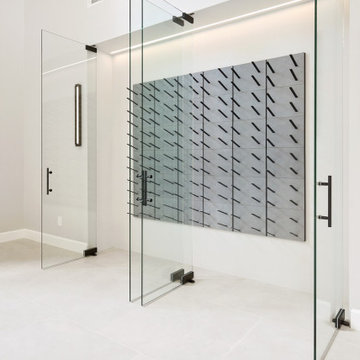
A grand entrance for a grand home! When you walk into this remodeled home you are greeted by two gorgeous chandeliers form Hinkley Lighting that lights up the newly open space! A custom-designed wine wall featuring wine racks from Stac and custom glass doors grace the dining area followed by a secluded dry bar to hold all of the glasses, liquor, and cold items. What a way to say welcome home!
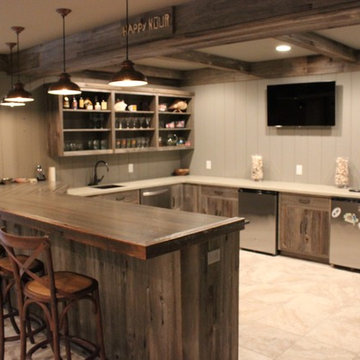
Inspiration for a mid-sized country u-shaped seated home bar in Philadelphia with an undermount sink, open cabinets, distressed cabinets, wood benchtops, grey splashback, timber splashback, ceramic floors and beige floor.
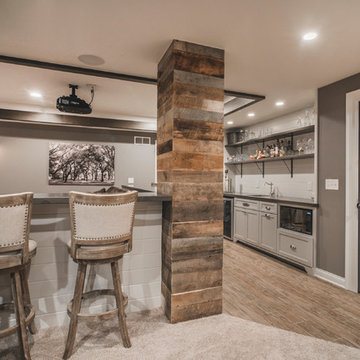
Bradshaw Photography
This is an example of a large country single-wall wet bar in Columbus with an undermount sink, shaker cabinets, grey cabinets, wood benchtops, grey splashback and ceramic floors.
This is an example of a large country single-wall wet bar in Columbus with an undermount sink, shaker cabinets, grey cabinets, wood benchtops, grey splashback and ceramic floors.
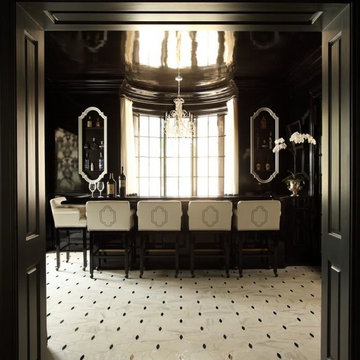
This is an example of a large traditional single-wall seated home bar in Nashville with wood benchtops, ceramic floors and white floor.
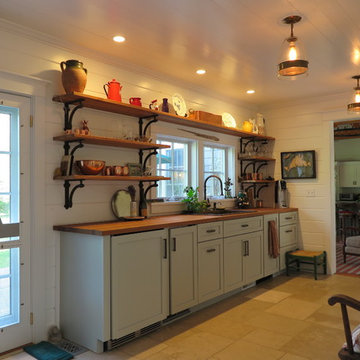
A very useful garden room with a refrigerator and ice maker for entertaining on the back patio.
Inspiration for a small country single-wall wet bar in Boston with ceramic floors, beige floor, a drop-in sink, medium wood cabinets, wood benchtops, white splashback, timber splashback and shaker cabinets.
Inspiration for a small country single-wall wet bar in Boston with ceramic floors, beige floor, a drop-in sink, medium wood cabinets, wood benchtops, white splashback, timber splashback and shaker cabinets.
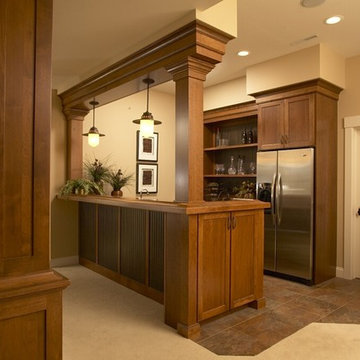
Design ideas for a mid-sized arts and crafts galley seated home bar in Cedar Rapids with shaker cabinets, dark wood cabinets, wood benchtops, ceramic floors and beige floor.
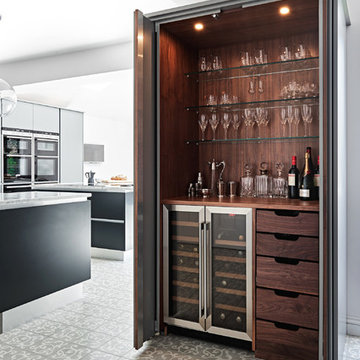
Bloomsbury encaustic tiles from Artisans of Devizes.
Design ideas for a large contemporary single-wall home bar in Wiltshire with open cabinets, dark wood cabinets, wood benchtops, ceramic floors and brown benchtop.
Design ideas for a large contemporary single-wall home bar in Wiltshire with open cabinets, dark wood cabinets, wood benchtops, ceramic floors and brown benchtop.
Home Bar Design Ideas with Wood Benchtops and Ceramic Floors
1