Home Bar Design Ideas with Wood Benchtops and Grey Floor
Refine by:
Budget
Sort by:Popular Today
1 - 20 of 306 photos

Large home bar designed for multi generation family gatherings. Illuminated photo taken locally in the Vail area. Everything you need for a home bar with durable stainless steel counters.
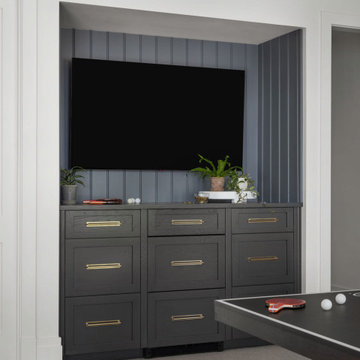
This is an example of a mid-sized transitional single-wall home bar in Atlanta with carpet, grey floor, shaker cabinets, dark wood cabinets, grey benchtop and wood benchtops.
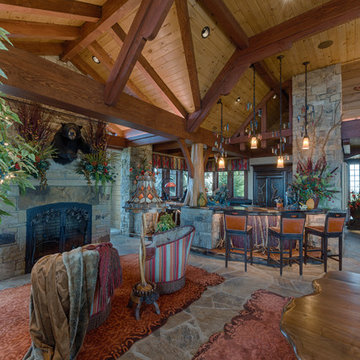
David Ramsey
This is an example of a large country u-shaped seated home bar in Charlotte with an undermount sink, recessed-panel cabinets, dark wood cabinets, wood benchtops, slate floors, grey floor and brown benchtop.
This is an example of a large country u-shaped seated home bar in Charlotte with an undermount sink, recessed-panel cabinets, dark wood cabinets, wood benchtops, slate floors, grey floor and brown benchtop.
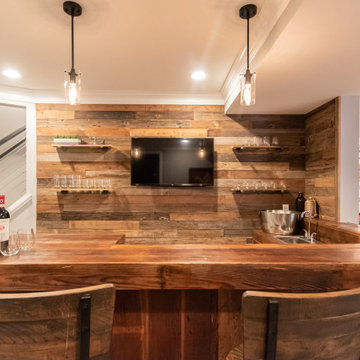
Gardner/Fox created this clients' ultimate man cave! What began as an unfinished basement is now 2,250 sq. ft. of rustic modern inspired joy! The different amenities in this space include a wet bar, poker, billiards, foosball, entertainment area, 3/4 bath, sauna, home gym, wine wall, and last but certainly not least, a golf simulator. To create a harmonious rustic modern look the design includes reclaimed barnwood, matte black accents, and modern light fixtures throughout the space.
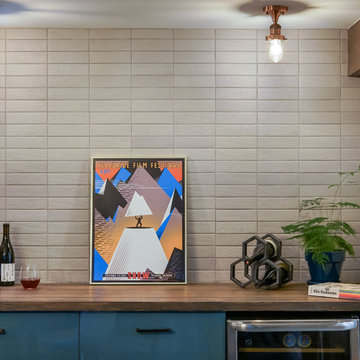
L+M's ADU is a basement converted to an accessory dwelling unit (ADU) with exterior & main level access, wet bar, living space with movie center & ethanol fireplace, office divided by custom steel & glass "window" grid, guest bathroom, & guest bedroom. Along with an efficient & versatile layout, we were able to get playful with the design, reflecting the whimsical personalties of the home owners.
credits
design: Matthew O. Daby - m.o.daby design
interior design: Angela Mechaley - m.o.daby design
construction: Hammish Murray Construction
custom steel fabricator: Flux Design
reclaimed wood resource: Viridian Wood
photography: Darius Kuzmickas - KuDa Photography

Photo of a mid-sized modern l-shaped wet bar in Cleveland with a drop-in sink, black cabinets, wood benchtops, laminate floors and grey floor.
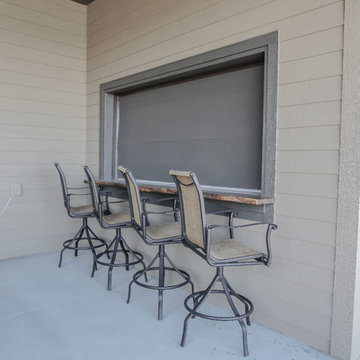
Beach style single-wall wet bar in Omaha with raised-panel cabinets, white cabinets, wood benchtops, ceramic floors, grey floor and brown benchtop.
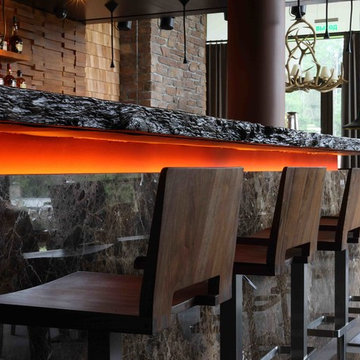
автор:Михаил Ганевич
Inspiration for a mid-sized contemporary l-shaped seated home bar in Moscow with wood benchtops, slate floors, grey floor and brown benchtop.
Inspiration for a mid-sized contemporary l-shaped seated home bar in Moscow with wood benchtops, slate floors, grey floor and brown benchtop.
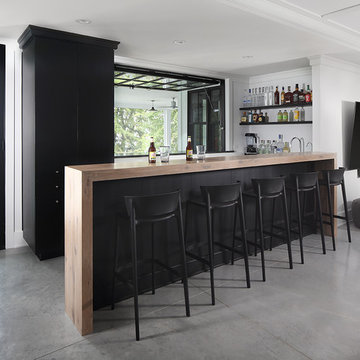
Country seated home bar in Milwaukee with black cabinets, wood benchtops, concrete floors and grey floor.
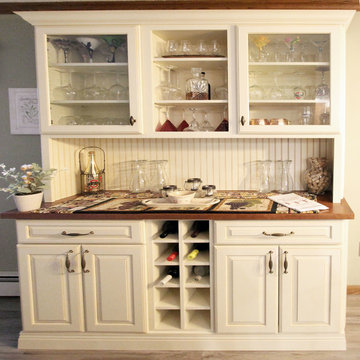
In this kitchen, Medallion Gold Full Overlay Maple cabinets in the door style Madison Raised Panel with Harvest Bronze with Ebony Glaze and Highlights finish. The Wine bar furniture piece is Medallion Brookhill Raised Panel with White Chocolate Classic Paint finish with Mocha Highlights. The countertop is Cambria Bradshaw Quartz in 3cm with ledge edge and 4” backsplash on coffee bar. The backsplash is Honed Durango 4 x 4, 3 x 6 Harlequin Glass Mosaic 1 x 1 accent tile, Slate Radiance color: Cactus. Pewter 2 x 2 Pinnalce Dots; 1 x 1 Pinnacle Buttons and brushed nickel soho pencil border. Seagull Stone Street in Brushed Nickel pendant lights. Blanco single bowl Anthracite sink and Moen Brantford pull out spray faucet in spot resistant stainless. Flooring is Traiversa Applewood Frosted Coffee vinyl.
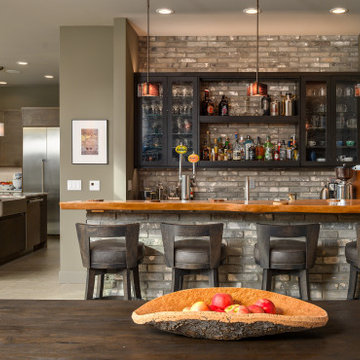
Inspiration for an industrial galley home bar in Seattle with glass-front cabinets, wood benchtops, grey splashback, brick splashback, grey floor and brown benchtop.
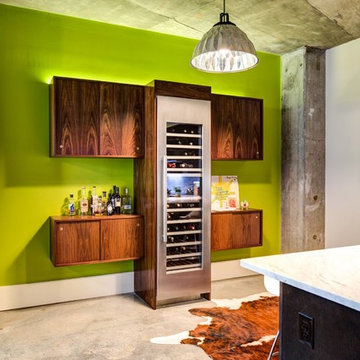
Design ideas for a mid-sized country single-wall wet bar in Atlanta with no sink, flat-panel cabinets, medium wood cabinets, wood benchtops, concrete floors and grey floor.
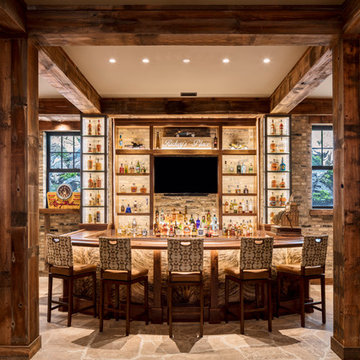
An expansive bar allows for gracious entertaining of large groups.
Photo of a large country u-shaped seated home bar in Milwaukee with wood benchtops, stone tile splashback, grey splashback and grey floor.
Photo of a large country u-shaped seated home bar in Milwaukee with wood benchtops, stone tile splashback, grey splashback and grey floor.
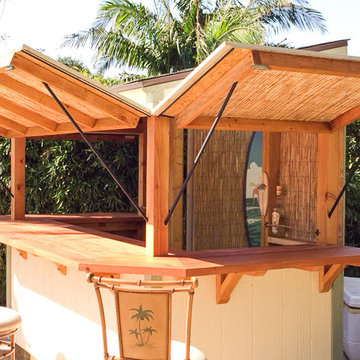
Inspiration for a small tropical single-wall seated home bar in Santa Barbara with wood benchtops, brown splashback, timber splashback, concrete floors and grey floor.
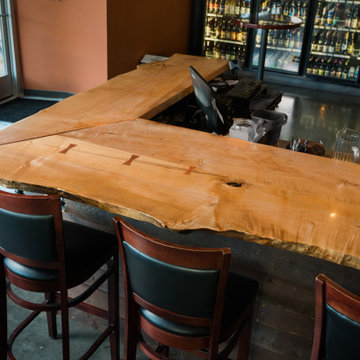
Seating Area. Copper bowtie inlay and copper transition.
Large country seated home bar in Seattle with wood benchtops, concrete floors, grey floor and brown benchtop.
Large country seated home bar in Seattle with wood benchtops, concrete floors, grey floor and brown benchtop.
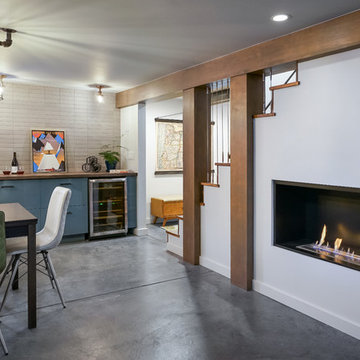
L+M's ADU is a basement converted to an accessory dwelling unit (ADU) with exterior & main level access, wet bar, living space with movie center & ethanol fireplace, office divided by custom steel & glass "window" grid, guest bathroom, & guest bedroom. Along with an efficient & versatile layout, we were able to get playful with the design, reflecting the whimsical personalties of the home owners.
credits
design: Matthew O. Daby - m.o.daby design
interior design: Angela Mechaley - m.o.daby design
construction: Hammish Murray Construction
custom steel fabricator: Flux Design
reclaimed wood resource: Viridian Wood
photography: Darius Kuzmickas - KuDa Photography

Large open plan kitchen and dining space with real American Walnut elements
Mid-sized contemporary galley home bar in London with an undermount sink, flat-panel cabinets, grey cabinets, wood benchtops, grey floor and brown benchtop.
Mid-sized contemporary galley home bar in London with an undermount sink, flat-panel cabinets, grey cabinets, wood benchtops, grey floor and brown benchtop.
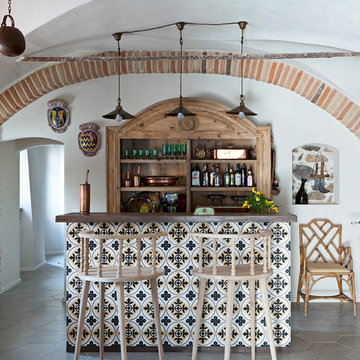
Francesco Bolis
Design ideas for a mid-sized country seated home bar in Moscow with medium wood cabinets, wood benchtops, ceramic floors, grey floor and brown benchtop.
Design ideas for a mid-sized country seated home bar in Moscow with medium wood cabinets, wood benchtops, ceramic floors, grey floor and brown benchtop.
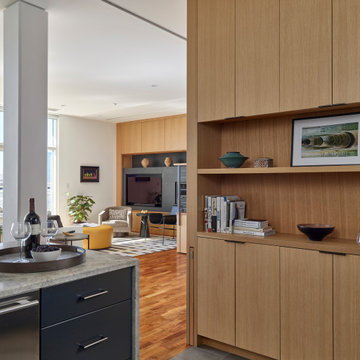
Kitchen bar cabinetry with pull-out dog gate. Photo: Jeffrey Totaro.
Small contemporary single-wall home bar in Philadelphia with no sink, flat-panel cabinets, light wood cabinets, wood benchtops, timber splashback, porcelain floors and grey floor.
Small contemporary single-wall home bar in Philadelphia with no sink, flat-panel cabinets, light wood cabinets, wood benchtops, timber splashback, porcelain floors and grey floor.
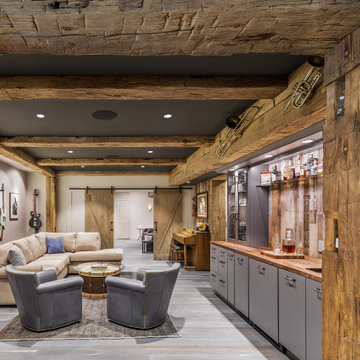
Mid-sized country single-wall wet bar in DC Metro with an undermount sink, flat-panel cabinets, grey cabinets, wood benchtops, grey splashback, timber splashback, dark hardwood floors, grey floor and brown benchtop.
Home Bar Design Ideas with Wood Benchtops and Grey Floor
1