Home Bar Design Ideas with Green Splashback
Refine by:
Budget
Sort by:Popular Today
1 - 20 of 279 photos
Item 1 of 2
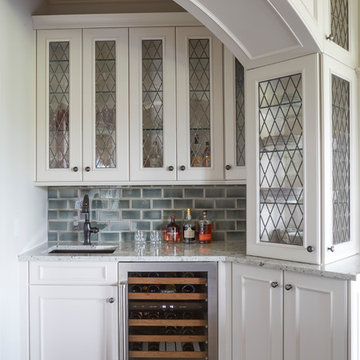
This French country, new construction home features a circular first-floor layout that connects from great room to kitchen and breakfast room, then on to the dining room via a small area that turned out to be ideal for a fully functional bar.
Directly off the kitchen and leading to the dining room, this space is perfectly located for making and serving cocktails whenever the family entertains. In order to make the space feel as open and welcoming as possible while connecting it visually with the kitchen, glass cabinet doors and custom-designed, leaded-glass column cabinetry and millwork archway help the spaces flow together and bring in.
The space is small and tight, so it was critical to make it feel larger and more open. Leaded-glass cabinetry throughout provided the airy feel we were looking for, while showing off sparkling glassware and serving pieces. In addition, finding space for a sink and under-counter refrigerator was challenging, but every wished-for element made it into the final plan.
Photo by Mike Kaskel
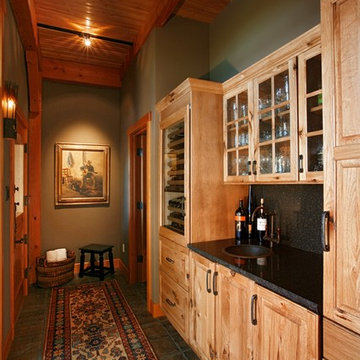
Design ideas for a mid-sized country single-wall wet bar in Other with a drop-in sink, raised-panel cabinets, light wood cabinets, green splashback, stone slab splashback and porcelain floors.

Wet bar with black shaker cabinets, marble countertop beverage fridge, wine cooler, wine storage, black faucet and round sink with brushed gold hardware.
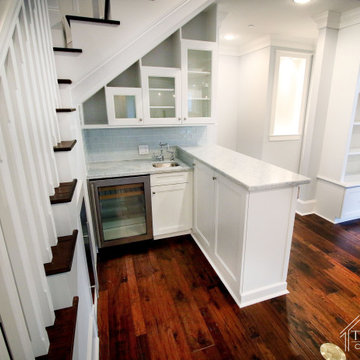
A transitional custom-built home designed and built by Tradition Custom Homes in Houston, Texas.
Inspiration for a small transitional l-shaped wet bar in Houston with an undermount sink, glass-front cabinets, white cabinets, granite benchtops, green splashback, subway tile splashback, medium hardwood floors, brown floor and multi-coloured benchtop.
Inspiration for a small transitional l-shaped wet bar in Houston with an undermount sink, glass-front cabinets, white cabinets, granite benchtops, green splashback, subway tile splashback, medium hardwood floors, brown floor and multi-coloured benchtop.
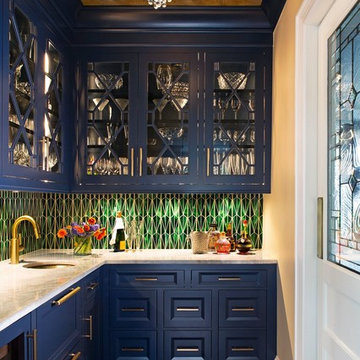
This is an example of a traditional l-shaped home bar in New York with an undermount sink, recessed-panel cabinets, blue cabinets, green splashback, dark hardwood floors, brown floor and white benchtop.

This is an example of a transitional single-wall home bar in Miami with an undermount sink, shaker cabinets, white cabinets, green splashback, mosaic tile splashback, light hardwood floors, beige floor and white benchtop.
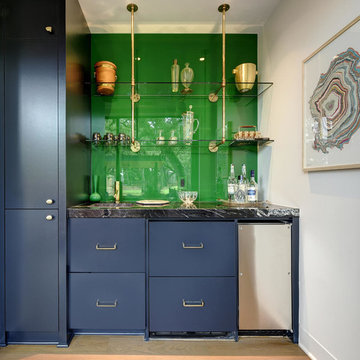
Mid-sized transitional single-wall wet bar in Austin with an integrated sink, flat-panel cabinets, blue cabinets, green splashback, glass sheet splashback, light hardwood floors, beige floor and marble benchtops.

Design ideas for a small country single-wall home bar in Portland with no sink, shaker cabinets, light wood cabinets, green splashback, multi-coloured floor and white benchtop.

This project is in progress with construction beginning July '22. We are expanding and relocating an existing home bar, adding millwork for the walls, and painting the walls and ceiling in a high gloss emerald green. The furnishings budget is $50,000.
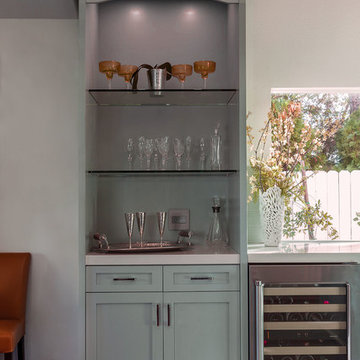
expanded updated kitchen with custom shaker two-tone cabinets, light & bright, Mix of stainless steel & ORB finishes. Eat in island & entertainment bar adjacent to wine refrigerator.
Photography ~ VT Fine Art Photography
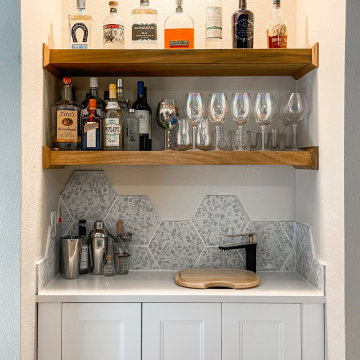
Updated wet bar with a new sink and faucet, new shaker cabinets and floating wood shelves to match kitchen cabinets. Staggered terrazzo tile backsplash completes the look.
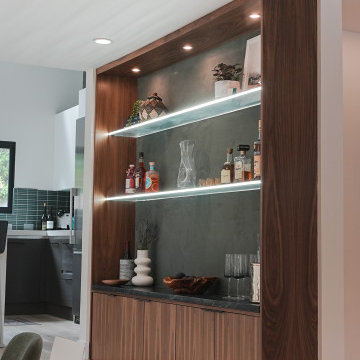
Custom Walnut Bar for a complete home remodel in Santa Monica
This is an example of a large beach style single-wall home bar in Los Angeles with no sink, flat-panel cabinets, medium wood cabinets, soapstone benchtops, green splashback, light hardwood floors, beige floor and green benchtop.
This is an example of a large beach style single-wall home bar in Los Angeles with no sink, flat-panel cabinets, medium wood cabinets, soapstone benchtops, green splashback, light hardwood floors, beige floor and green benchtop.

Our clients relocated to Ann Arbor and struggled to find an open layout home that was fully functional for their family. We worked to create a modern inspired home with convenient features and beautiful finishes.
This 4,500 square foot home includes 6 bedrooms, and 5.5 baths. In addition to that, there is a 2,000 square feet beautifully finished basement. It has a semi-open layout with clean lines to adjacent spaces, and provides optimum entertaining for both adults and kids.
The interior and exterior of the home has a combination of modern and transitional styles with contrasting finishes mixed with warm wood tones and geometric patterns.
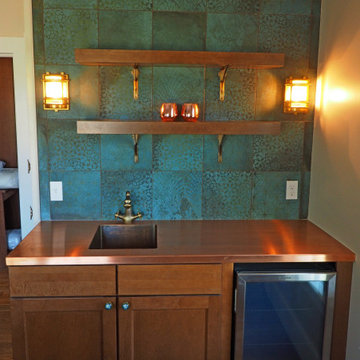
Living Room Bar Area
This is an example of a small traditional single-wall wet bar in Burlington with an integrated sink, shaker cabinets, copper benchtops, green splashback and porcelain splashback.
This is an example of a small traditional single-wall wet bar in Burlington with an integrated sink, shaker cabinets, copper benchtops, green splashback and porcelain splashback.
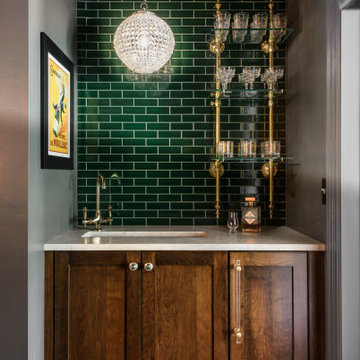
Photographed by Karen Palmer - Photography for Karen Korn Interiors
Inspiration for a transitional home bar in St Louis with shaker cabinets, green splashback, subway tile splashback and brown floor.
Inspiration for a transitional home bar in St Louis with shaker cabinets, green splashback, subway tile splashback and brown floor.
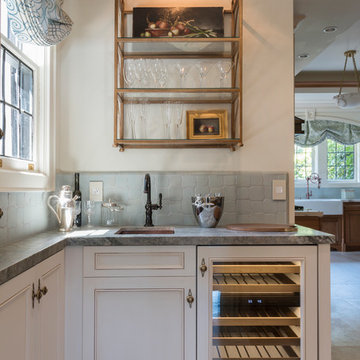
Photo: Carolyn Reyes © 2017 Houzz
Kitchen
Design team: D Christjan Fine Cabinetry Design & Manufacturing
Traditional l-shaped wet bar in Los Angeles with an undermount sink, recessed-panel cabinets, white cabinets, green splashback and beige floor.
Traditional l-shaped wet bar in Los Angeles with an undermount sink, recessed-panel cabinets, white cabinets, green splashback and beige floor.
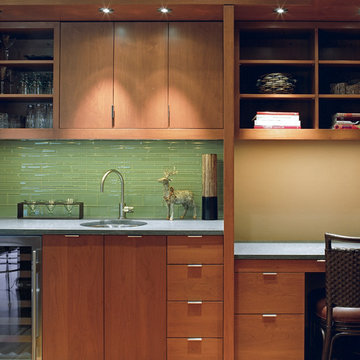
This is an example of a mid-sized contemporary single-wall wet bar in Seattle with an undermount sink, flat-panel cabinets, medium wood cabinets, solid surface benchtops, green splashback, matchstick tile splashback, light hardwood floors and beige floor.
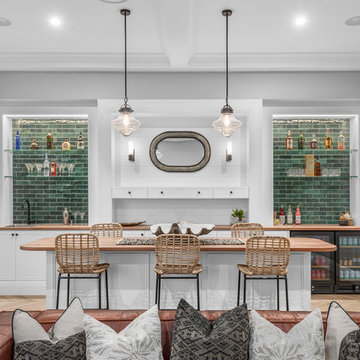
The team at One Property Design designed and created this immaculate modern Hamptons inspired home. The use of cool greys and modern features ensures this home is nothing short of spectacular. Every detail has been attended to and the view of the Brisbane skyline is featured throughout.
Intrim SK72 Skirting 185x18mm, Intrim SK72 Architraves 66x18mm, Intrim CR25 Chair rail and Intrim IN13 Inlay mould were used throughout.
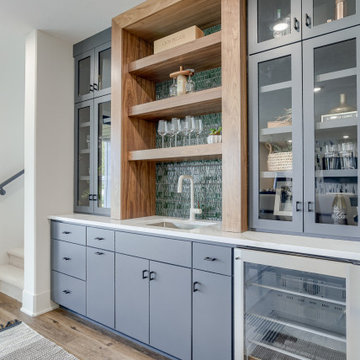
Modern wet bar in Omaha with an undermount sink, flat-panel cabinets, quartz benchtops and green splashback.
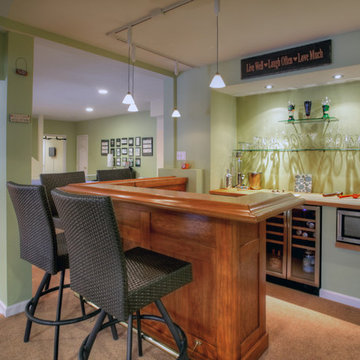
Mid-sized eclectic l-shaped wet bar in New York with a drop-in sink, recessed-panel cabinets, medium wood cabinets, wood benchtops, green splashback and carpet.
Home Bar Design Ideas with Green Splashback
1