Home Bar Design Ideas

We designed a custom bar. Cabinetry in Eveneer Prefinished Fango Groove and Pelle Grigio benchtops. Wine Storage cabinets are in Eveneer Planked Oak.
Large beach style l-shaped wet bar in Sydney with a drop-in sink, medium wood cabinets, quartz benchtops, engineered quartz splashback and travertine floors.
Large beach style l-shaped wet bar in Sydney with a drop-in sink, medium wood cabinets, quartz benchtops, engineered quartz splashback and travertine floors.

Behind the rolling hills of Arthurs Seat sits “The Farm”, a coastal getaway and future permanent residence for our clients. The modest three bedroom brick home will be renovated and a substantial extension added. The footprint of the extension re-aligns to face the beautiful landscape of the western valley and dam. The new living and dining rooms open onto an entertaining terrace.
The distinct roof form of valleys and ridges relate in level to the existing roof for continuation of scale. The new roof cantilevers beyond the extension walls creating emphasis and direction towards the natural views.

Luxury and 'man-cave-feeling' custom bar within basement of luxury new home build
Inspiration for a large contemporary galley wet bar in Sydney with an integrated sink, marble benchtops, glass sheet splashback, terra-cotta floors, white floor and beige benchtop.
Inspiration for a large contemporary galley wet bar in Sydney with an integrated sink, marble benchtops, glass sheet splashback, terra-cotta floors, white floor and beige benchtop.
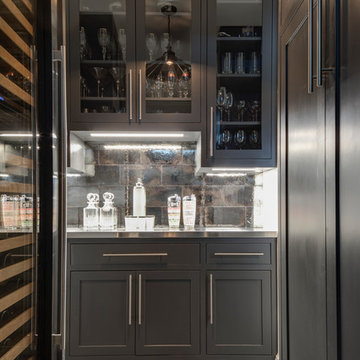
Marco Ricca
Inspiration for a mid-sized transitional home bar in Denver with grey cabinets, brown splashback, stainless steel benchtops, ceramic splashback, ceramic floors, grey floor, grey benchtop and shaker cabinets.
Inspiration for a mid-sized transitional home bar in Denver with grey cabinets, brown splashback, stainless steel benchtops, ceramic splashback, ceramic floors, grey floor, grey benchtop and shaker cabinets.
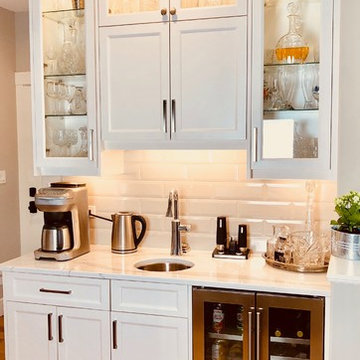
Coffee Bar and Drinks Station, custom designed to appreciate crystal collection and be the entertainment hub of the house.
Inspiration for a large contemporary home bar in Other with an undermount sink, shaker cabinets, white cabinets, quartz benchtops, white splashback, subway tile splashback, light hardwood floors, brown floor and white benchtop.
Inspiration for a large contemporary home bar in Other with an undermount sink, shaker cabinets, white cabinets, quartz benchtops, white splashback, subway tile splashback, light hardwood floors, brown floor and white benchtop.
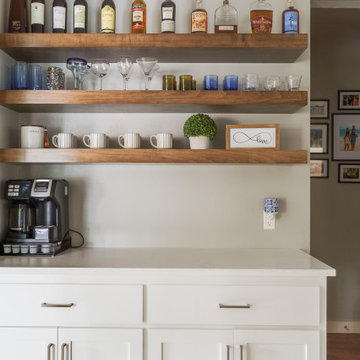
This coffee bar with floating shelves provides the space to make a cup of brew to start the day or a cocktail to end the evening pleasantly.
Inspiration for a small transitional single-wall home bar in Oklahoma City with shaker cabinets, white cabinets, granite benchtops and white benchtop.
Inspiration for a small transitional single-wall home bar in Oklahoma City with shaker cabinets, white cabinets, granite benchtops and white benchtop.
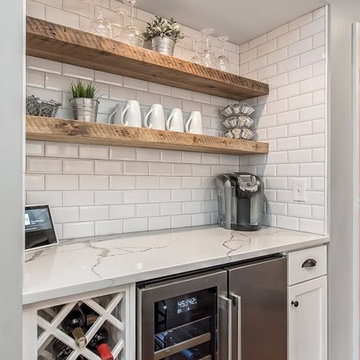
Mid-sized single-wall home bar in Miami with recessed-panel cabinets, white cabinets, quartzite benchtops, white splashback, subway tile splashback, dark hardwood floors and white benchtop.
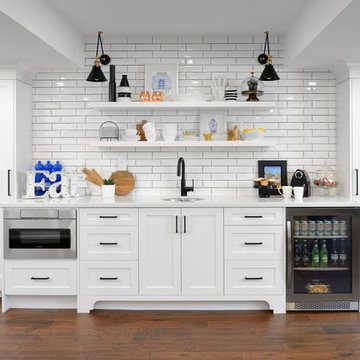
Walk up wet basement bar
Mid-sized transitional single-wall wet bar in Toronto with an undermount sink, shaker cabinets, white cabinets, quartzite benchtops, white splashback, subway tile splashback, dark hardwood floors and white benchtop.
Mid-sized transitional single-wall wet bar in Toronto with an undermount sink, shaker cabinets, white cabinets, quartzite benchtops, white splashback, subway tile splashback, dark hardwood floors and white benchtop.
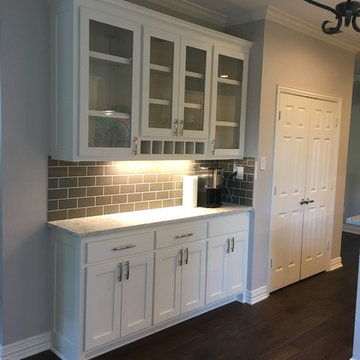
Wine & Coffee Bar
Small traditional single-wall wet bar in Dallas with white cabinets, granite benchtops, grey splashback, glass tile splashback, dark hardwood floors, brown floor and glass-front cabinets.
Small traditional single-wall wet bar in Dallas with white cabinets, granite benchtops, grey splashback, glass tile splashback, dark hardwood floors, brown floor and glass-front cabinets.
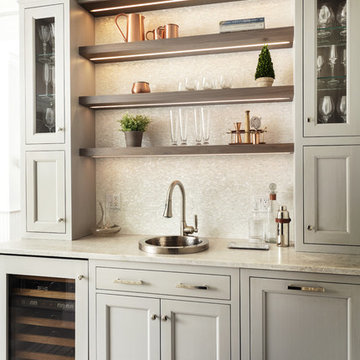
Design ideas for a small traditional single-wall wet bar in New York with recessed-panel cabinets, grey cabinets, quartzite benchtops, white splashback, mosaic tile splashback, porcelain floors, grey floor and a drop-in sink.
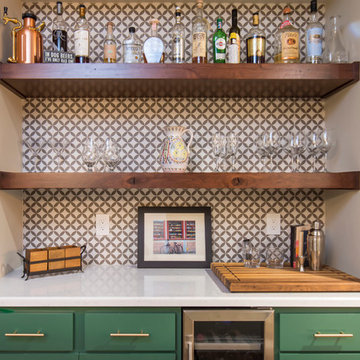
A new wine bar in place of the old ugly one. Quartz countertops pair with a decorative tile backsplash. The green cabinets surround an under counter wine refrigerator. The knotty alder floating shelves house cocktail bottles and glasses.
Photos by Brian Covington

This 4,500 sq ft basement in Long Island is high on luxe, style, and fun. It has a full gym, golf simulator, arcade room, home theater, bar, full bath, storage, and an entry mud area. The palette is tight with a wood tile pattern to define areas and keep the space integrated. We used an open floor plan but still kept each space defined. The golf simulator ceiling is deep blue to simulate the night sky. It works with the room/doors that are integrated into the paneling — on shiplap and blue. We also added lights on the shuffleboard and integrated inset gym mirrors into the shiplap. We integrated ductwork and HVAC into the columns and ceiling, a brass foot rail at the bar, and pop-up chargers and a USB in the theater and the bar. The center arm of the theater seats can be raised for cuddling. LED lights have been added to the stone at the threshold of the arcade, and the games in the arcade are turned on with a light switch.
---
Project designed by Long Island interior design studio Annette Jaffe Interiors. They serve Long Island including the Hamptons, as well as NYC, the tri-state area, and Boca Raton, FL.
For more about Annette Jaffe Interiors, click here:
https://annettejaffeinteriors.com/
To learn more about this project, click here:
https://annettejaffeinteriors.com/basement-entertainment-renovation-long-island/
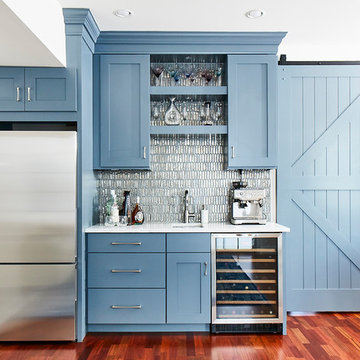
This is an example of a mid-sized beach style single-wall wet bar in Philadelphia with an undermount sink, shaker cabinets, blue cabinets, metal splashback, medium hardwood floors and white benchtop.
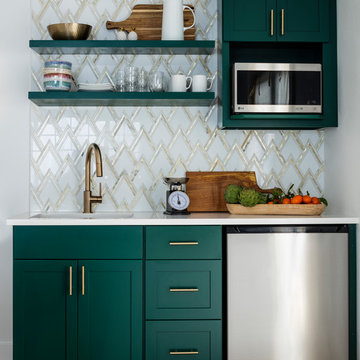
This one is near and dear to my heart. Not only is it in my own backyard, it is also the first remodel project I've gotten to do for myself! This space was previously a detached two car garage in our backyard. Seeing it transform from such a utilitarian, dingy garage to a bright and cheery little retreat was so much fun and so rewarding! This space was slated to be an AirBNB from the start and I knew I wanted to design it for the adventure seeker, the savvy traveler, and those who appreciate all the little design details . My goal was to make a warm and inviting space that our guests would look forward to coming back to after a full day of exploring the city or gorgeous mountains and trails that define the Pacific Northwest. I also wanted to make a few bold choices, like the hunter green kitchen cabinets or patterned tile, because while a lot of people might be too timid to make those choice for their own home, who doesn't love trying it on for a few days?At the end of the day I am so happy with how it all turned out!
---
Project designed by interior design studio Kimberlee Marie Interiors. They serve the Seattle metro area including Seattle, Bellevue, Kirkland, Medina, Clyde Hill, and Hunts Point.
For more about Kimberlee Marie Interiors, see here: https://www.kimberleemarie.com/
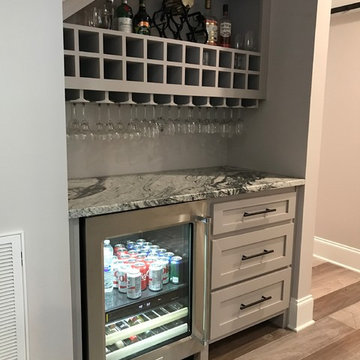
Design ideas for a small arts and crafts single-wall home bar in Raleigh with shaker cabinets, grey cabinets, granite benchtops, grey splashback, light hardwood floors and grey floor.

We created this moody custom built in bar area for our clients in the M streets. We contrasted the dark blue with a dark walnut wood stain counter top and shelves. Added the finishing touches by add a textured grasscloth wallpaper and shelf lights

A perfect nook for that coffee and tea station, or side bar when entertaining in the formal dining area, the simplicity of the side bar greats visitors as they enter from the front door. The clean, sleek lines, and organic textures give a glimpse of what is to come once one turns the corner and enters the kitchen.

Crafted with meticulous attention to detail, this bar boasts luxurious brass fixtures that lend a touch of opulence. The glistening marble backsplash adds a sense of grandeur, creating a stunning focal point that commands attention.
Designed with a family in mind, this bar seamlessly blends style and practicality. It's a space where you can gather with loved ones, creating cherished memories while enjoying your favorite beverages. Whether you're hosting intimate gatherings or simply unwinding after a long day, this bar caters to your every need!

Glamourous dry bar with tall Lincoln marble backsplash and vintage mirror. Flanked by custom deGournay wall mural.
Photo of a large traditional galley home bar in Minneapolis with shaker cabinets, black cabinets, marble benchtops, white splashback, mirror splashback, marble floors, beige floor and white benchtop.
Photo of a large traditional galley home bar in Minneapolis with shaker cabinets, black cabinets, marble benchtops, white splashback, mirror splashback, marble floors, beige floor and white benchtop.
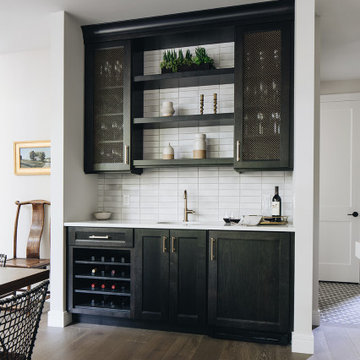
Black stain custom cabinets with metal mesh insets create warmth and interest. Pratt and Larson hand made tile in the smooth Brownstone finish are a great backdrop.
Home Bar Design Ideas
1