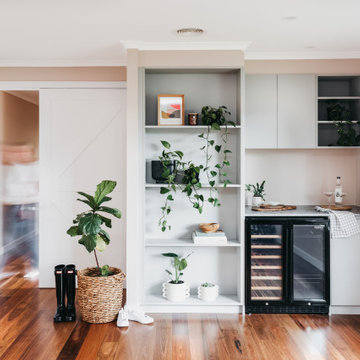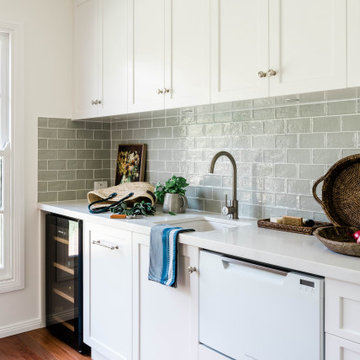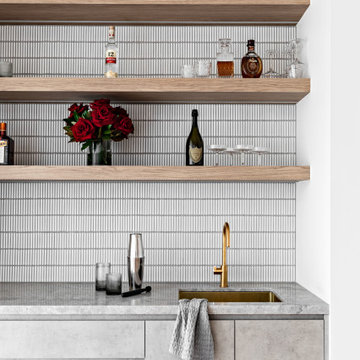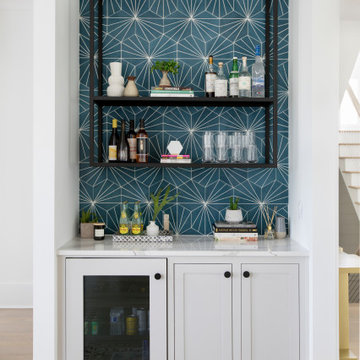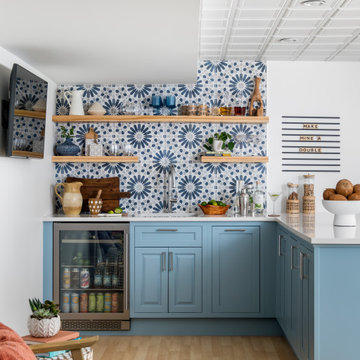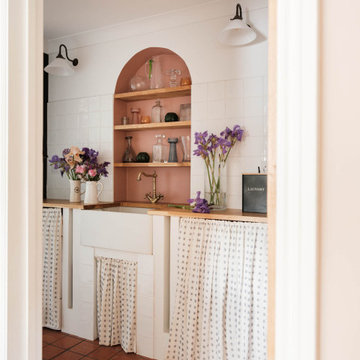White Home Bar Design Ideas

Luxury and 'man-cave-feeling' custom bar within basement of luxury new home build
Inspiration for a large contemporary galley wet bar in Sydney with an integrated sink, marble benchtops, glass sheet splashback, terra-cotta floors, white floor and beige benchtop.
Inspiration for a large contemporary galley wet bar in Sydney with an integrated sink, marble benchtops, glass sheet splashback, terra-cotta floors, white floor and beige benchtop.
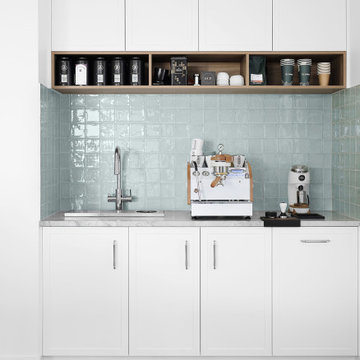
Introducing relaxed coastal living with a touch of casual elegance.
The coffe station is a custom design feature
Mid-sized beach style home bar in Sunshine Coast.
Mid-sized beach style home bar in Sunshine Coast.

This renovation included kitchen, laundry, powder room, with extensive building work.
Design ideas for an expansive transitional l-shaped home bar in Sydney with shaker cabinets, blue cabinets, quartz benchtops, white splashback, engineered quartz splashback, laminate floors, brown floor and white benchtop.
Design ideas for an expansive transitional l-shaped home bar in Sydney with shaker cabinets, blue cabinets, quartz benchtops, white splashback, engineered quartz splashback, laminate floors, brown floor and white benchtop.
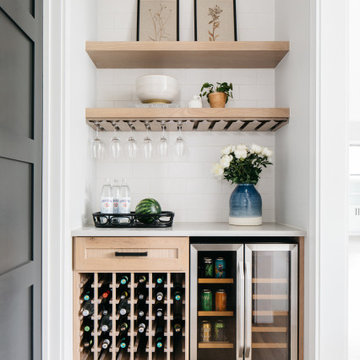
Design ideas for a transitional single-wall home bar in Chicago with no sink, shaker cabinets, light wood cabinets, marble benchtops, white splashback, subway tile splashback, light hardwood floors, beige floor and white benchtop.
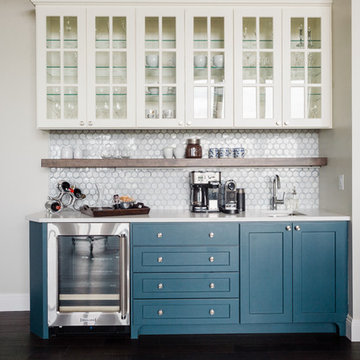
Design ideas for a beach style single-wall wet bar in Other with an undermount sink, glass-front cabinets, white cabinets, white splashback, dark hardwood floors and white benchtop.
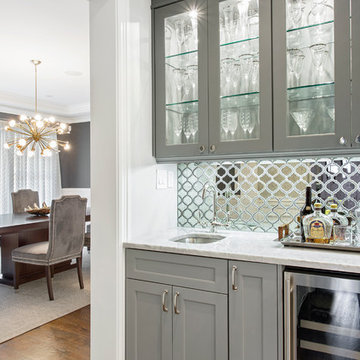
Photo Credit: Kathleen O'Donnell
Transitional wet bar in New York with glass-front cabinets, grey cabinets, marble benchtops, mirror splashback, dark hardwood floors, an undermount sink and white benchtop.
Transitional wet bar in New York with glass-front cabinets, grey cabinets, marble benchtops, mirror splashback, dark hardwood floors, an undermount sink and white benchtop.

The original Family Room was half the size with heavy dark woodwork everywhere. A major refresh was in order to lighten, brighten, and expand. The custom cabinetry drawings for this addition were a beast to finish, but the attention to detail paid off in spades. One of the first decor items we selected was the wallpaper in the Butler’s Pantry. The green in the trees offset the white in a fresh whimsical way while still feeling classic.
Cincinnati area home addition and remodel focusing on the addition of a Butler’s Pantry and the expansion of an existing Family Room. The Interior Design scope included custom cabinetry and custom built-in design and drawings, custom fireplace design and drawings, fireplace marble selection, Butler’s Pantry countertop selection and cut drawings, backsplash tile design, plumbing selections, and hardware and shelving detailed selections. The decor scope included custom window treatments, furniture, rugs, lighting, wallpaper, and accessories.
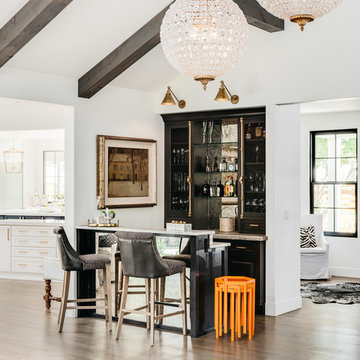
Photo of a mid-sized country u-shaped seated home bar in San Francisco with recessed-panel cabinets, mirror splashback, light hardwood floors, beige floor, black cabinets, quartz benchtops and grey benchtop.
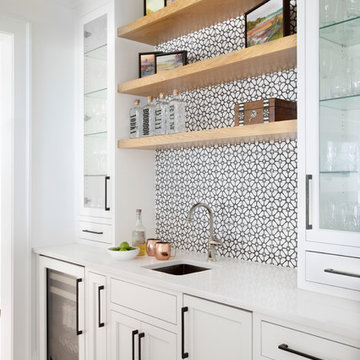
Stunning built in wet bar with black and white geometric tile, floating shelves, glass front cabinets, built in wine refrigerator and ice maker. Perfect for entertaining.
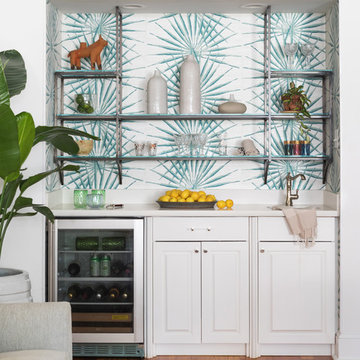
This is an example of a transitional single-wall wet bar in New Orleans with an undermount sink, raised-panel cabinets, white cabinets, multi-coloured splashback, medium hardwood floors and white benchtop.
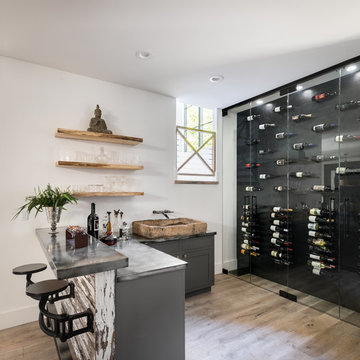
Mixing both wine racking styles and textures, this climate-controlled wine room holds 96 bottles in a wet bar area just off the kitchen. Total artistic style.
David Lauer Photography
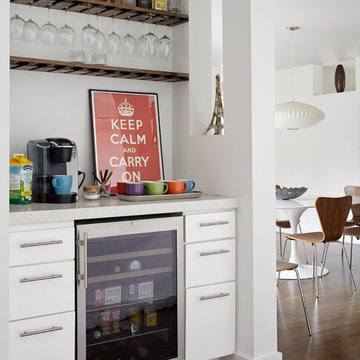
Design ideas for a contemporary home bar in New York with no sink, flat-panel cabinets, white cabinets and dark hardwood floors.
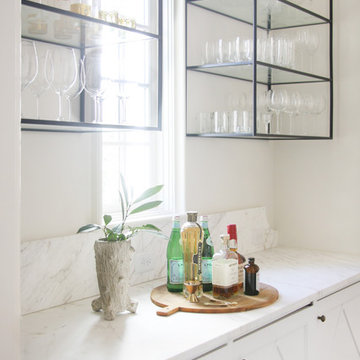
Photo of a transitional home bar in Charlotte with white cabinets and marble benchtops.
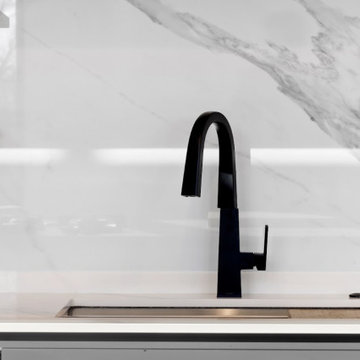
This trailblazing kitchen adds architectural beauty and structure to this newly built modern home surrounded by rural scenery in the Connecticut countryside. Distinctly and deliberately modern, the kitchen and cabinet design play a major role in the interior spatial composition. Skillful planning creates visual and functional zones that allow the stunning views through the large glass walls to abound.
Modern Minimalism
Beautifully balanced cabinets form the vast and open kitchen space, custom bar, and pantry room. Black Slate finished cabinets are combined with natural Alpine Wild Oak cabinets and white marble porcelain countertops and backsplash. This amazing space has a cool modern edge yet feels warm and comforting with its celebration of nature.
White Home Bar Design Ideas
1
