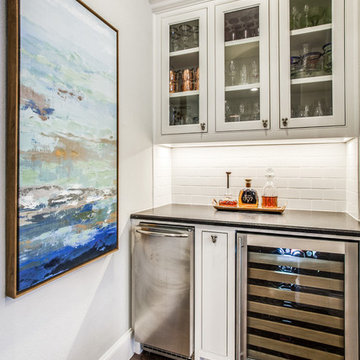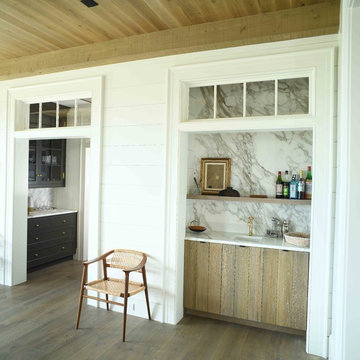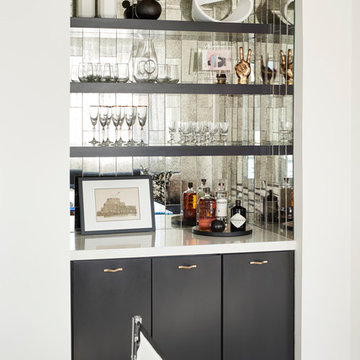Home Bar Design Ideas
Refine by:
Budget
Sort by:Popular Today
2501 - 2520 of 131,624 photos
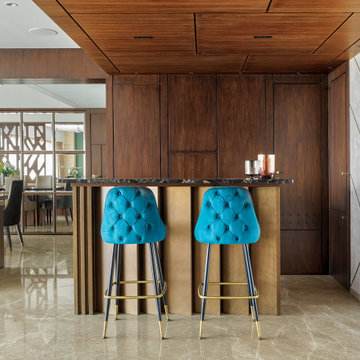
This is an example of a mid-sized contemporary single-wall seated home bar in Mumbai with flat-panel cabinets, medium wood cabinets, grey floor and grey benchtop.
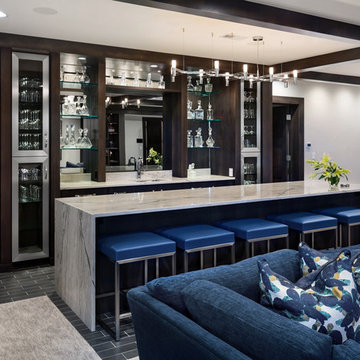
Photo of a large transitional single-wall wet bar in Omaha with an undermount sink, flat-panel cabinets, dark wood cabinets, quartz benchtops, grey splashback, stone slab splashback, porcelain floors, black floor and grey benchtop.
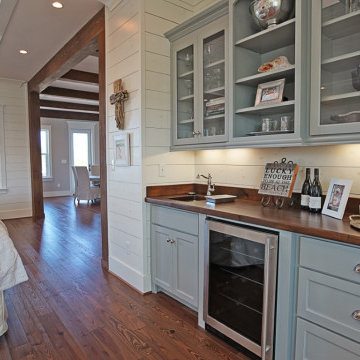
The upstairs has a seating area with natural light from the large windows. It adjoins to a living area off the kitchen. There is a wine bar fro entertaining. White ship lap covers the walls for the charming coastal style. Designed by Bob Chatham Custom Home Design and built by Phillip Vlahos of VDT Construction.
Find the right local pro for your project
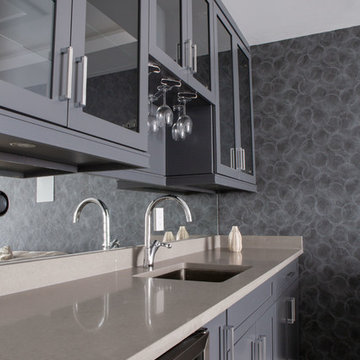
Inspiration for a large transitional single-wall wet bar in Vancouver with an undermount sink, glass-front cabinets, grey cabinets, quartz benchtops, mirror splashback, beige floor and beige benchtop.
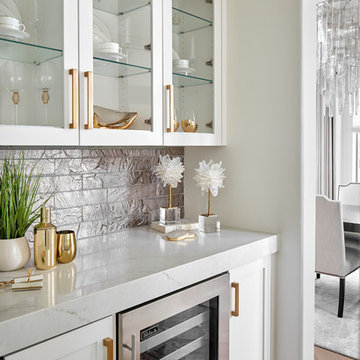
This small but practical bar packs a bold design punch. It's complete with wine refrigerator, icemaker, a liquor storage cabinet pullout and a bar sink. LED lighting provides shimmer to the glass cabinets and metallic backsplash tile, while a glass and gold chandelier adds drama. Quartz countertops provide ease in cleaning and peace of mind against wine stains. The arched entry ways lead to the kitchen and dining areas, while the opening to the hallway provides the perfect place to walk up and converse at the bar.
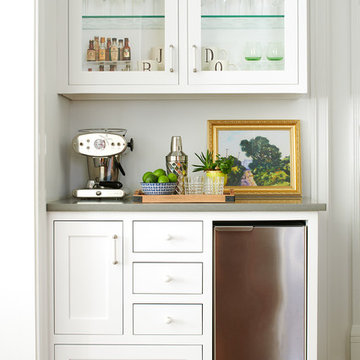
This is a custom beverage center, in an area that can be considered a hub between the kitchen, dining room, and family room.
Whether it’s in the family room, the office, or the butler’s pantry, every shelf is perfectly staged, down to the centimeter.
photo credit: Rebecca McAlpin
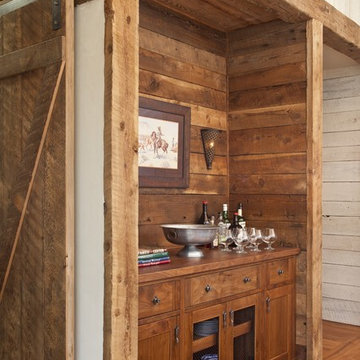
MillerRoodell Architects // Laura Fedro Interiors // Gordon Gregory Photography
This is an example of a small country single-wall home bar in Other with no sink, medium wood cabinets, wood benchtops and medium hardwood floors.
This is an example of a small country single-wall home bar in Other with no sink, medium wood cabinets, wood benchtops and medium hardwood floors.
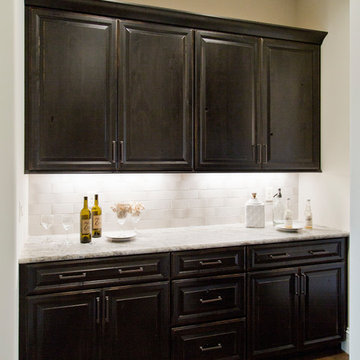
This is an example of a mid-sized country u-shaped seated home bar in St Louis with an undermount sink, raised-panel cabinets, black cabinets, granite benchtops, beige splashback, ceramic splashback, dark hardwood floors, brown floor and beige benchtop.
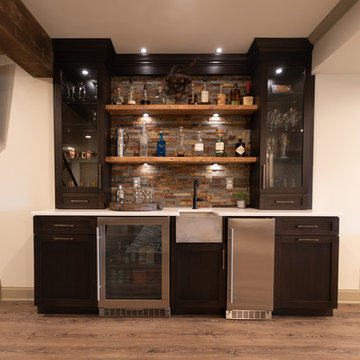
This rustic-inspired basement includes an entertainment area, two bars, and a gaming area. The renovation created a bathroom and guest room from the original office and exercise room. To create the rustic design the renovation used different naturally textured finishes, such as Coretec hard pine flooring, wood-look porcelain tile, wrapped support beams, walnut cabinetry, natural stone backsplashes, and fireplace surround,
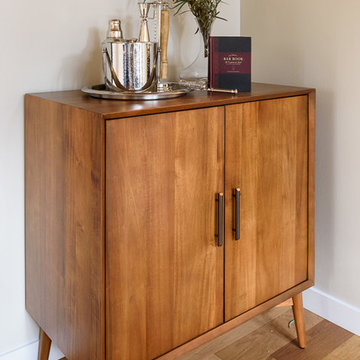
Mid-Century Modern bar cabinet
Inspiration for a mid-sized midcentury single-wall bar cart in Seattle with flat-panel cabinets, medium wood cabinets, wood benchtops and medium hardwood floors.
Inspiration for a mid-sized midcentury single-wall bar cart in Seattle with flat-panel cabinets, medium wood cabinets, wood benchtops and medium hardwood floors.
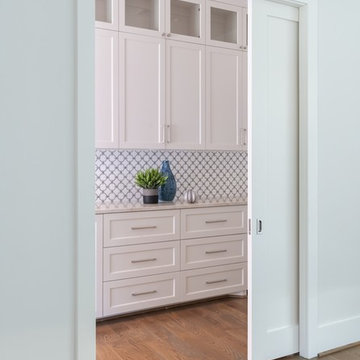
This contemporary North Dallas home came a long way from it’s original 1980’s layout and design. We renovated the house completely, added a second story and heightened the ceilings from the original 8 foot height to a soaring 10 feet. Sleek materials have been used to represent a soft contemporary, yet slightly edgy vibe in each of the 5 bathrooms. Each bath has it’s own unique personality and was designed using sustainable materials, with the exception of the powder bath’s marble floors.
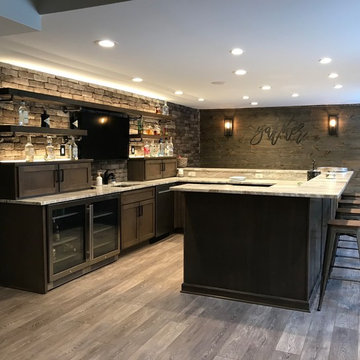
This Rochester Hills finished basement is a fan favorite of 2018! What's not to love? Built in cabinet units, in-beam ceilings, full bar with a wrap around two-tier island and seating.. Oh man. A spare bedroom holds bunk beds that will really come in handy for your kid's sleepovers. The sitting room has a theater system built in and an entertainment center built specifically around their movie screen.
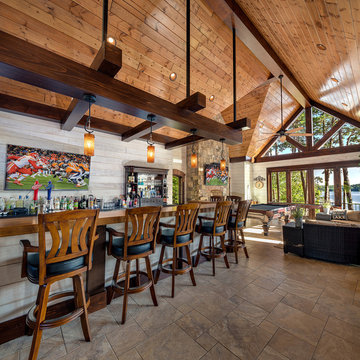
Aaron Commercial Photography
Design ideas for an arts and crafts home bar in Other.
Design ideas for an arts and crafts home bar in Other.
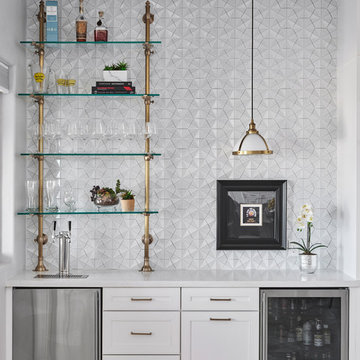
Design ideas for a mid-sized transitional single-wall home bar in Phoenix with an undermount sink, recessed-panel cabinets, white cabinets, quartz benchtops, blue splashback, porcelain splashback, travertine floors, beige floor and white benchtop.
Home Bar Design Ideas
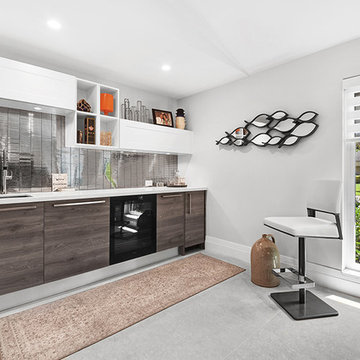
Daniel Grill Images, LLC
Design ideas for a mid-sized modern single-wall wet bar in Miami with a drop-in sink, medium wood cabinets, quartz benchtops, metal splashback, porcelain floors, grey floor and white benchtop.
Design ideas for a mid-sized modern single-wall wet bar in Miami with a drop-in sink, medium wood cabinets, quartz benchtops, metal splashback, porcelain floors, grey floor and white benchtop.
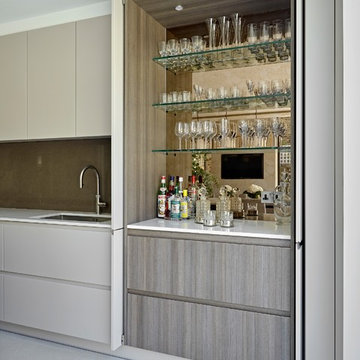
Tailored Living
Photo of a contemporary single-wall wet bar in London with an undermount sink, flat-panel cabinets, grey cabinets, mirror splashback, grey floor and white benchtop.
Photo of a contemporary single-wall wet bar in London with an undermount sink, flat-panel cabinets, grey cabinets, mirror splashback, grey floor and white benchtop.
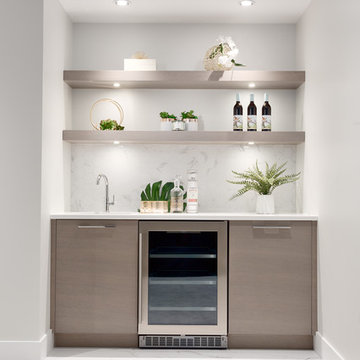
Two cabinets and two floating shelves were used to turn this empty space into the perfect wet bar in the recreation room. Featuring integrated shelving lighting and a mini fridge, this couple will be able to host friends and family for multiple parties and holidays to come.
126



