193,526 Home Design Photos
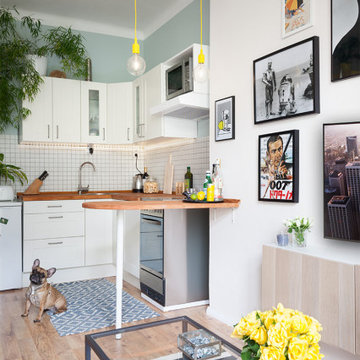
Design ideas for a small scandinavian l-shaped open plan kitchen in London with an undermount sink, shaker cabinets, white cabinets, wood benchtops, white splashback, ceramic splashback, stainless steel appliances, laminate floors and a peninsula.
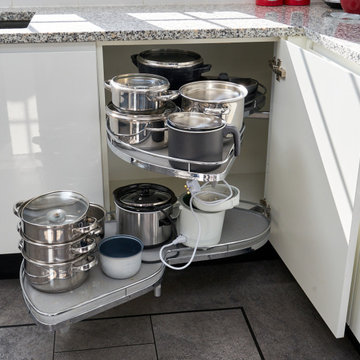
Design ideas for a mid-sized contemporary u-shaped eat-in kitchen in Cheshire with a drop-in sink, glass-front cabinets, white cabinets, granite benchtops, black appliances, linoleum floors, no island, grey floor and grey benchtop.
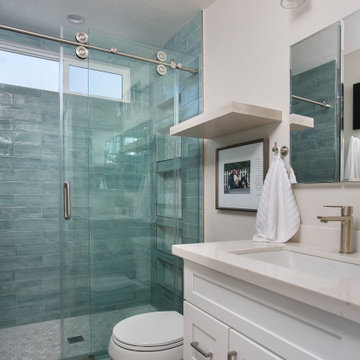
Design ideas for a small transitional 3/4 bathroom in Orange County with shaker cabinets, white cabinets, a drop-in tub, a shower/bathtub combo, a one-piece toilet, gray tile, subway tile, white walls, laminate floors, an undermount sink, engineered quartz benchtops, brown floor, a sliding shower screen, green benchtops, a single vanity and a built-in vanity.
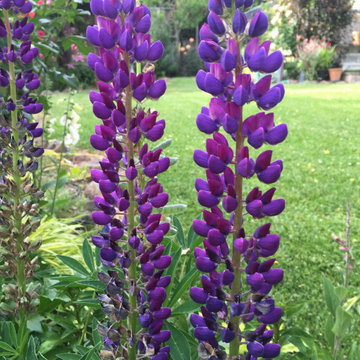
Russel Lupine Blue,
Design ideas for a small eclectic backyard full sun garden in San Francisco with a container garden.
Design ideas for a small eclectic backyard full sun garden in San Francisco with a container garden.
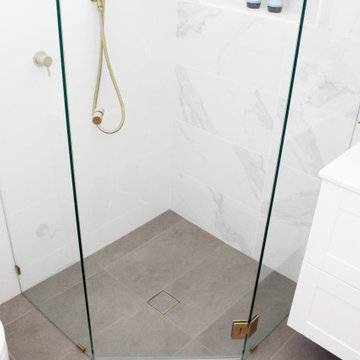
Ensuite, Small Bathrooms, Tiny Bathrooms, Frameless Shower Screen, Hampton Vanity, Shaker Style Vanity, Marble Feature Wall, Brushed Brass Tapware, Brushed Brass Shower Combo
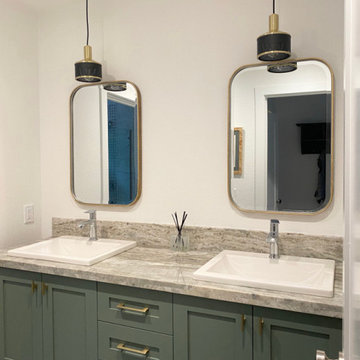
Design ideas for a mid-sized transitional master bathroom in Dallas with shaker cabinets, green cabinets, white walls, light hardwood floors, marble benchtops, grey benchtops, a double vanity and a built-in vanity.
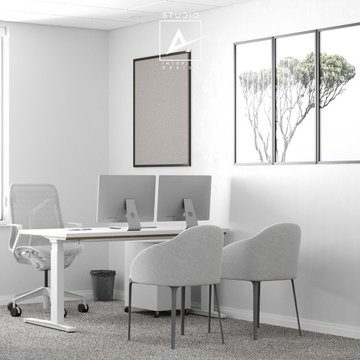
This is an example of a mid-sized contemporary home office in San Francisco with white walls, carpet, a freestanding desk and beige floor.
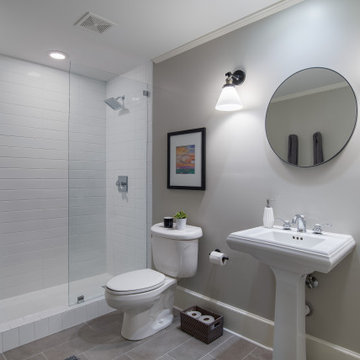
A builder bathroom was transformed by removing an unused tub and replacing it with a crisp white walk-in shower. Mid century lighting, a simple round mirror and new color palette round out the renovation.
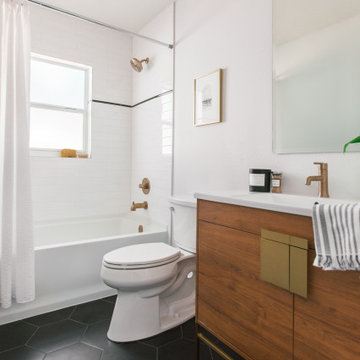
This is an example of a small scandinavian master bathroom in Tampa with flat-panel cabinets, brown cabinets, an alcove tub, an alcove shower, white tile, subway tile, white walls, ceramic floors, an integrated sink, engineered quartz benchtops, black floor, a shower curtain, white benchtops, a single vanity and a freestanding vanity.
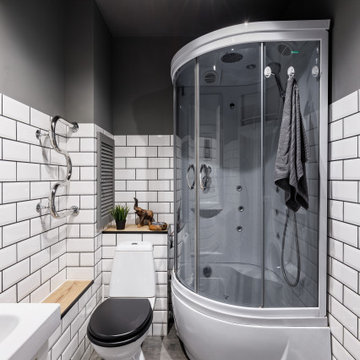
Необходимо было сохранить душевую кабину, унитаз и раковину, для того чтобы уложиться в бюджет
Inspiration for a small scandinavian bathroom in Saint Petersburg with white walls, laminate floors and brown floor.
Inspiration for a small scandinavian bathroom in Saint Petersburg with white walls, laminate floors and brown floor.
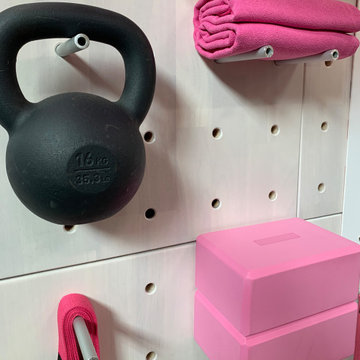
The myWall system is the perfect fit for anyone working out from home. The system provides a fully customizable workout area with limited space requirements. The myWall panels are perfect for Yoga and Barre enthusiasts.
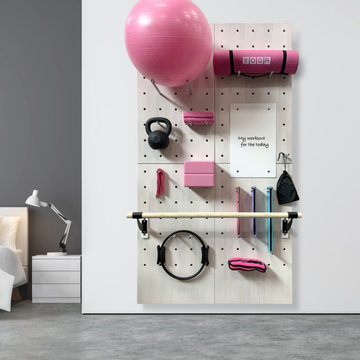
The myWall system is the perfect fit for anyone working out from home. The system provides a fully customizable workout area with limited space requirements. The myWall panels are perfect for Yoga and Barre enthusiasts.
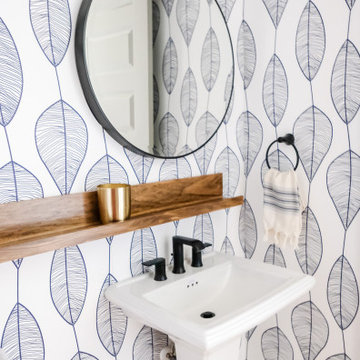
Powder room, Wallcovering from Serena and Lily and shelf from Ets.
Inspiration for a small beach style powder room in Charleston with a one-piece toilet, blue tile, light hardwood floors, a pedestal sink and wallpaper.
Inspiration for a small beach style powder room in Charleston with a one-piece toilet, blue tile, light hardwood floors, a pedestal sink and wallpaper.
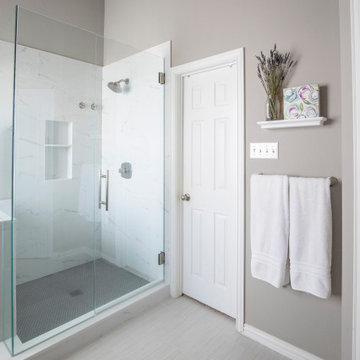
Design ideas for a mid-sized transitional master bathroom in Dallas with shaker cabinets, blue cabinets, an alcove tub, a corner shower, a two-piece toilet, white tile, porcelain tile, grey walls, ceramic floors, an undermount sink, engineered quartz benchtops, grey floor, a hinged shower door, white benchtops, a niche, a double vanity and a freestanding vanity.
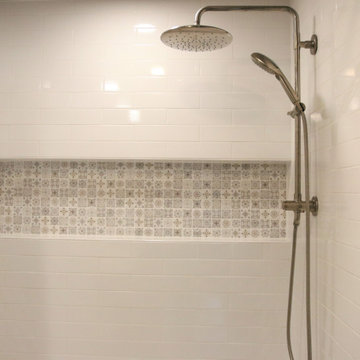
Master Bath Remodel showcases new vanity cabinets, linen closet, and countertops with top mount sink. Shower / Tub surround completed with a large white subway tile and a large Italian inspired mosaic wall niche. Tile floors tie all the elements together in this beautiful bathroom.
Client loved their beautiful bathroom remodel: "French Creek Designs was easy to work with and provided us with a quality product. Karen guided us in making choices for our bathroom remodels that are beautiful and functional. Their showroom is stocked with the latest designs and materials. Definitely would work with them in the future."
French Creek Designs Kitchen & Bath Design Center
Making Your Home Beautiful One Room at A Time…
French Creek Designs Kitchen & Bath Design Studio - where selections begin. Let us design and dream with you. Overwhelmed on where to start that home improvement, kitchen or bath project? Let our designers sit down with you and take the overwhelming out of the picture and assist in choosing your materials. Whether new construction, full remodel or just a partial remodel, we can help you to make it an enjoyable experience to design your dream space. Call to schedule your free design consultation today with one of our exceptional designers 307-337-4500.
#openforbusiness #casper #wyoming #casperbusiness #frenchcreekdesigns #shoplocal #casperwyoming #bathremodeling #bathdesigners #cabinets #countertops #knobsandpulls #sinksandfaucets #flooring #tileandmosiacs #homeimprovement #masterbath #guestbath #smallbath #luxurybath
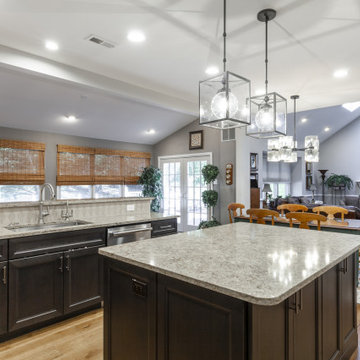
This kitchen remodel included opening up the wall behind the sink to create a more free flowing space. The island provides additional cooking and storage space. The dark cabinets contrasted with the lighter tile backsplash create an element of drama in this design.
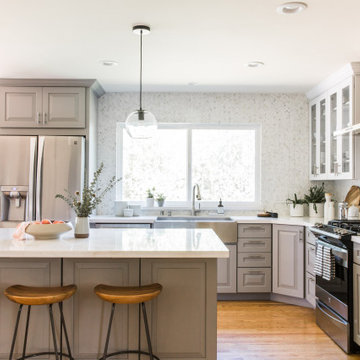
This single family home came with a recently updated kitchen, but a cramped living space and obtrusive fireplace. We kept the furniture simple and clean with a Scandinavian bent, changed out kitchen pendants and stools to make it more modern, and transformed the adjacent room to a bright home office. We also created a sweet and simple nursery for their newest addition.
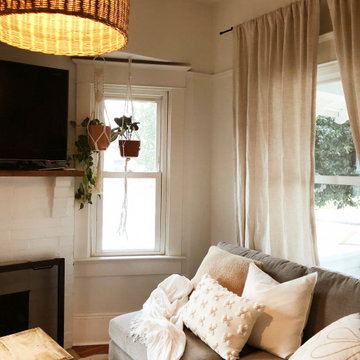
Living room that has a difficult layout, I added one single piece of furniture in the space so it feels streamlined. Pillows with texture and minimal colors creates interest and serenity in the space. The brick was previously a bright color, we painted it white and sanded down the mantle to reveal the warm wood underneath.
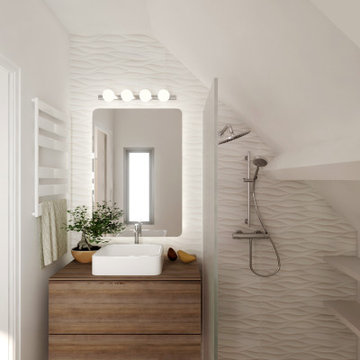
Design ideas for a small contemporary 3/4 bathroom in Paris with flat-panel cabinets, medium wood cabinets, gray tile, white walls, a vessel sink, wood benchtops, grey floor, an open shower, brown benchtops, a single vanity, a floating vanity, a curbless shower, ceramic tile, ceramic floors and a niche.
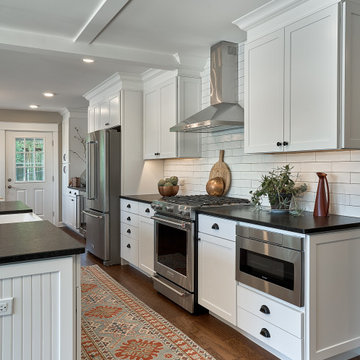
A family friendly kitchen renovation in a lake front home with a farmhouse vibe and easy to maintain finishes.
Photo of a mid-sized country galley eat-in kitchen in Chicago with a farmhouse sink, shaker cabinets, white cabinets, granite benchtops, white splashback, ceramic splashback, stainless steel appliances, medium hardwood floors, with island, brown floor, black benchtop and coffered.
Photo of a mid-sized country galley eat-in kitchen in Chicago with a farmhouse sink, shaker cabinets, white cabinets, granite benchtops, white splashback, ceramic splashback, stainless steel appliances, medium hardwood floors, with island, brown floor, black benchtop and coffered.
193,526 Home Design Photos
7


















