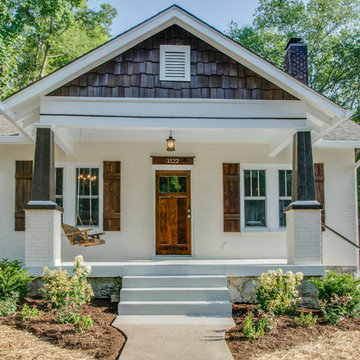193,688 Home Design Photos
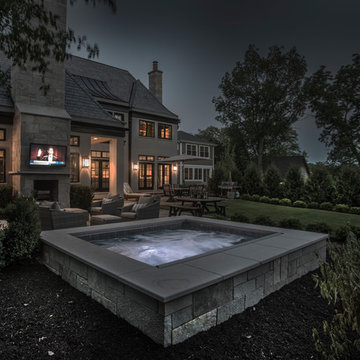
Request Free Quote
This hot tub which is located in Glen Ellyn, IL measures 7'0" x 10'0" and is raised above the deck level. The water depth is 3'0". The tub features 8 hydrotherapy jets, an LED color-changing light, an automatic pool safety cover, Valder's Limestone coping and natural stone veneer on the exterior walls. Photos by Larry Huene.
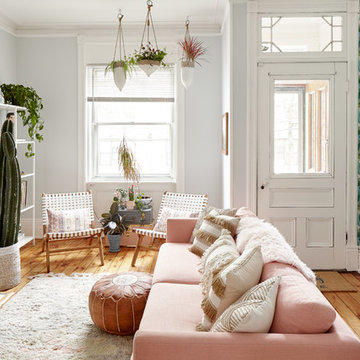
photos: Kyle Born
Inspiration for an eclectic living room in New York with light hardwood floors, a standard fireplace, no tv and multi-coloured walls.
Inspiration for an eclectic living room in New York with light hardwood floors, a standard fireplace, no tv and multi-coloured walls.
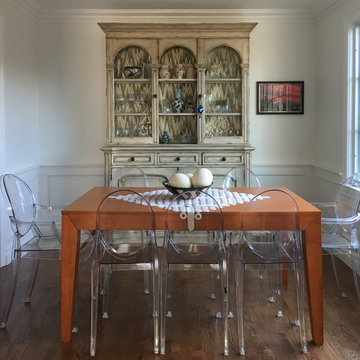
Photo: Rebecca Quandt
Inspiration for a small contemporary separate dining room in Los Angeles with white walls, dark hardwood floors and no fireplace.
Inspiration for a small contemporary separate dining room in Los Angeles with white walls, dark hardwood floors and no fireplace.
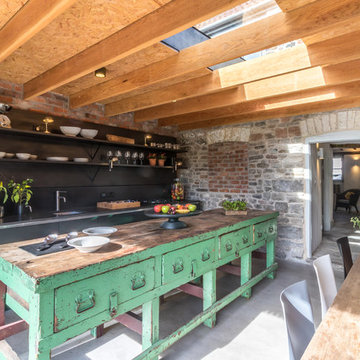
Modern rustic kitchen addition to a former miner's cottage. Coal black units and industrial materials reference the mining heritage of the area.
design storey architects
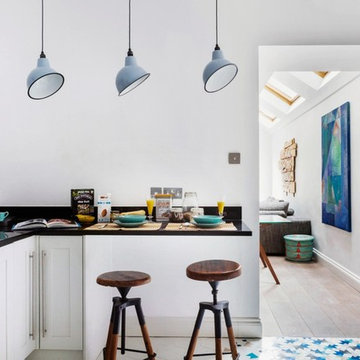
This is an example of a small scandinavian kitchen in London with flat-panel cabinets, white cabinets, granite benchtops, stainless steel appliances and porcelain floors.
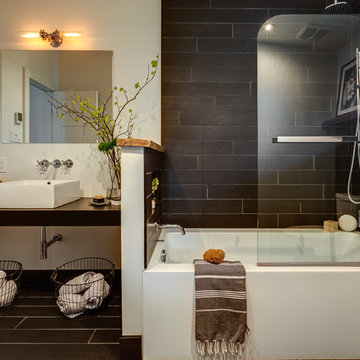
Design de la salle de bain par : Caroline Bouffard Design
Comptoirs par: Les Artistes du Bois inc.
Bathroom Design by: Caroline Bouffard Design
Countertops: Les Artistes du Bois inc.
Immophoto - Frederic Blanchet
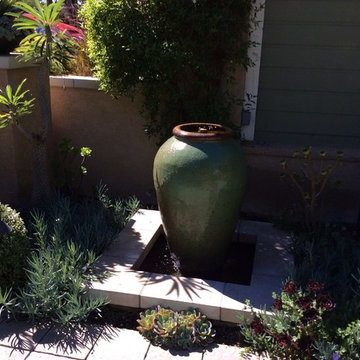
Outdoor water fountain water feature by Matt Agostino
Design ideas for a small contemporary backyard patio in Los Angeles with a water feature, concrete pavers and no cover.
Design ideas for a small contemporary backyard patio in Los Angeles with a water feature, concrete pavers and no cover.
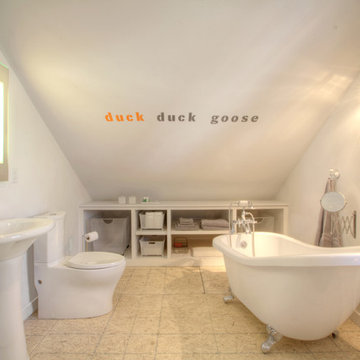
Bonus Room Bathroom shares open space with Loft Bedroom - Interior Architecture: HAUS | Architecture + BRUSFO - Construction Management: WERK | Build - Photo: HAUS | Architecture
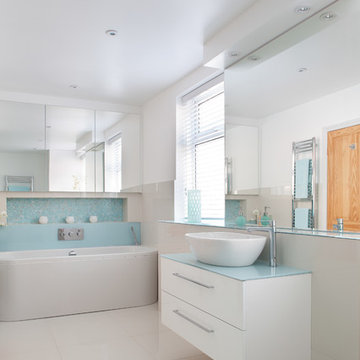
Paul Craig - www.pcraig.co.uk
Photo of a mid-sized contemporary bathroom in Other with a vessel sink, glass benchtops, a freestanding tub, a wall-mount toilet, white tile, blue tile, porcelain floors, flat-panel cabinets, white cabinets, white walls and blue benchtops.
Photo of a mid-sized contemporary bathroom in Other with a vessel sink, glass benchtops, a freestanding tub, a wall-mount toilet, white tile, blue tile, porcelain floors, flat-panel cabinets, white cabinets, white walls and blue benchtops.
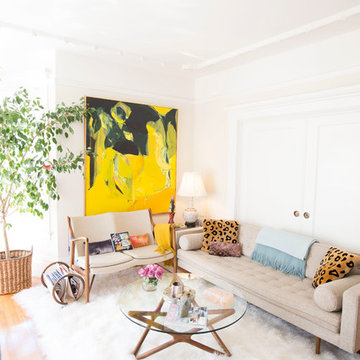
Claire Callagy
Photo of a small midcentury formal enclosed living room in Los Angeles with beige walls and light hardwood floors.
Photo of a small midcentury formal enclosed living room in Los Angeles with beige walls and light hardwood floors.
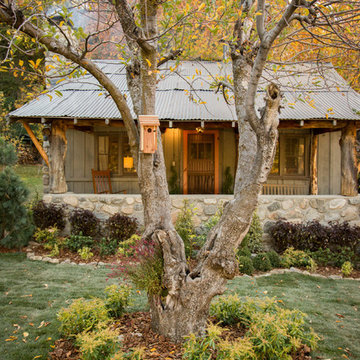
Jana Bishop
Design ideas for a small country front yard garden for fall in Los Angeles.
Design ideas for a small country front yard garden for fall in Los Angeles.
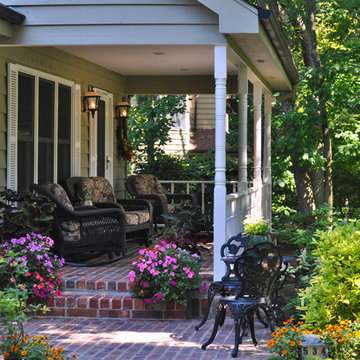
Design ideas for a mid-sized traditional front yard verandah in Chicago with a container garden and brick pavers.
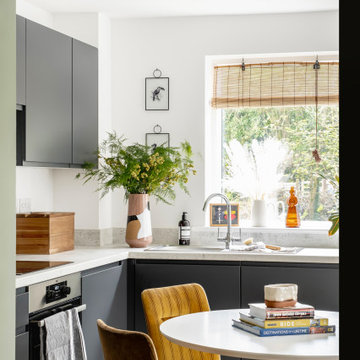
Design ideas for an eclectic l-shaped open plan kitchen in Gloucestershire with a drop-in sink and stainless steel appliances.
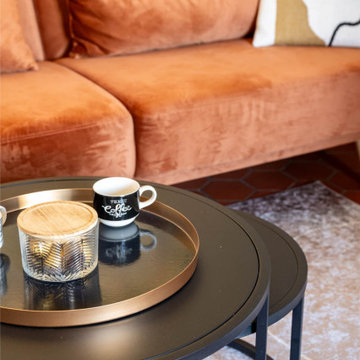
Aménagement d'un appartement pour la location saisonnière. Réalisation et suivi de A à Z en 1 mois (choix et achats des mobiliers, pose de papier peints etc).

A visual artist and his fiancée’s house and studio were designed with various themes in mind, such as the physical context, client needs, security, and a limited budget.
Six options were analyzed during the schematic design stage to control the wind from the northeast, sunlight, light quality, cost, energy, and specific operating expenses. By using design performance tools and technologies such as Fluid Dynamics, Energy Consumption Analysis, Material Life Cycle Assessment, and Climate Analysis, sustainable strategies were identified. The building is self-sufficient and will provide the site with an aquifer recharge that does not currently exist.
The main masses are distributed around a courtyard, creating a moderately open construction towards the interior and closed to the outside. The courtyard contains a Huizache tree, surrounded by a water mirror that refreshes and forms a central part of the courtyard.
The house comprises three main volumes, each oriented at different angles to highlight different views for each area. The patio is the primary circulation stratagem, providing a refuge from the wind, a connection to the sky, and a night sky observatory. We aim to establish a deep relationship with the site by including the open space of the patio.

Mid-sized traditional master bathroom in Las Vegas with flat-panel cabinets, brown cabinets, an alcove shower, a one-piece toilet, gray tile, ceramic tile, beige walls, dark hardwood floors, an integrated sink, granite benchtops, brown floor, a sliding shower screen, beige benchtops, a niche, a double vanity, a floating vanity and coffered.

Product styling photoshoot for Temple and Webster
Design ideas for a small scandinavian enclosed living room in Adelaide with blue walls, medium hardwood floors and panelled walls.
Design ideas for a small scandinavian enclosed living room in Adelaide with blue walls, medium hardwood floors and panelled walls.
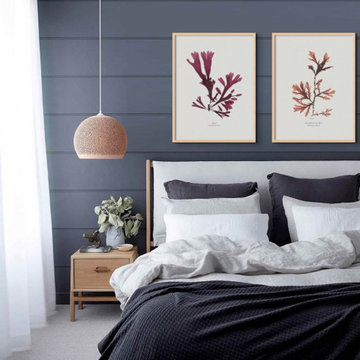
Seaweed Prints above bed. These are hand pressed in our studio and then high resolution scanned and we sell prints of them.
Photo of a beach style bedroom in Other.
Photo of a beach style bedroom in Other.
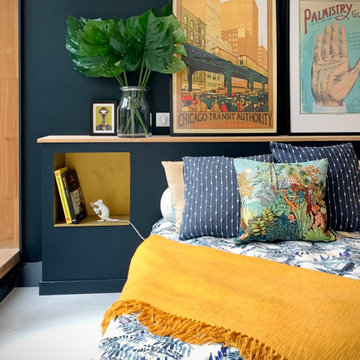
Projet de home-staging: transformation de bureau en chambre pour photos et visites immobilières. Peinture murs en bleu carbone; installation et aménagement de lit, décoration de la pièce. Style: collectionneur chic / éclectique
193,688 Home Design Photos
3



















