193,647 Home Design Photos
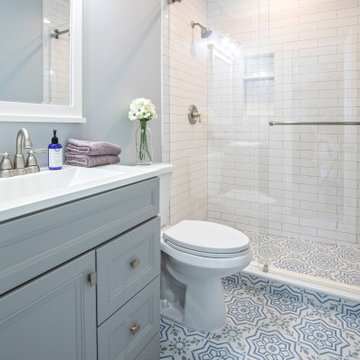
Photo of a small country 3/4 bathroom in Dallas with grey cabinets, an alcove shower, a two-piece toilet, white tile, ceramic tile, blue walls, porcelain floors, an integrated sink, solid surface benchtops, multi-coloured floor, a sliding shower screen, white benchtops, a niche, a single vanity, a freestanding vanity and recessed-panel cabinets.
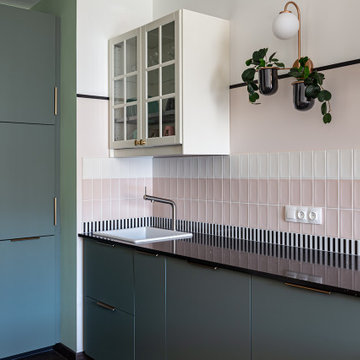
Дизайн - Юлия Лаузер, декоратор - Наталья Вебер
This is an example of a mid-sized scandinavian single-wall eat-in kitchen in Saint Petersburg with a drop-in sink, flat-panel cabinets, green cabinets, granite benchtops, pink splashback, ceramic splashback, black appliances, porcelain floors, no island, brown floor and black benchtop.
This is an example of a mid-sized scandinavian single-wall eat-in kitchen in Saint Petersburg with a drop-in sink, flat-panel cabinets, green cabinets, granite benchtops, pink splashback, ceramic splashback, black appliances, porcelain floors, no island, brown floor and black benchtop.
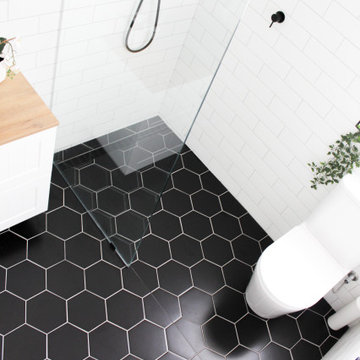
Hexagon Bathroom, Small Bathrooms Perth, Small Bathroom Renovations Perth, Bathroom Renovations Perth WA, Open Shower, Small Ensuite Ideas, Toilet In Shower, Shower and Toilet Area, Small Bathroom Ideas, Subway and Hexagon Tiles, Wood Vanity Benchtop, Rimless Toilet, Black Vanity Basin
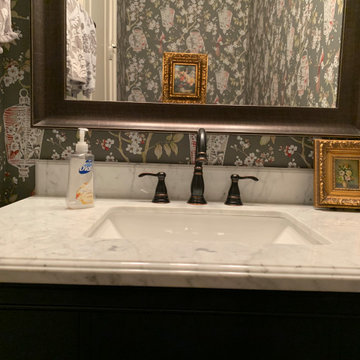
Replaced small pedestal sink in powder room with a manufactured vanity cabinet in blue with a white marble top. Oil rubbed bronze faucet and white undermount sink,

Inspiration for a small country u-shaped separate kitchen in Indianapolis with a drop-in sink, shaker cabinets, white cabinets, wood benchtops, white splashback, subway tile splashback, stainless steel appliances, ceramic floors, black floor and brown benchtop.
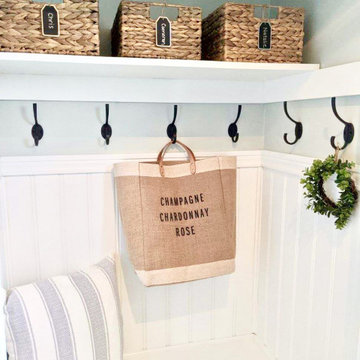
Small entry foyer closet remodeled into coastal modern farmhouse mud room nook.
Photo of a small beach style built-in wardrobe in Cleveland with porcelain floors and grey floor.
Photo of a small beach style built-in wardrobe in Cleveland with porcelain floors and grey floor.
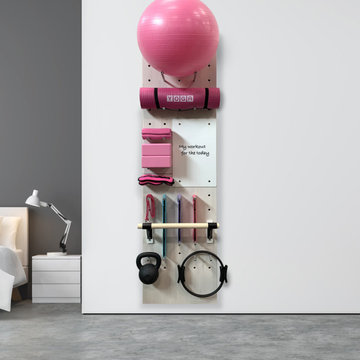
The myWall system is the perfect fit for anyone working out from home. The system provides a fully customizable workout area with limited space requirements. The myWall panels are perfect for Yoga and Barre enthusiasts.
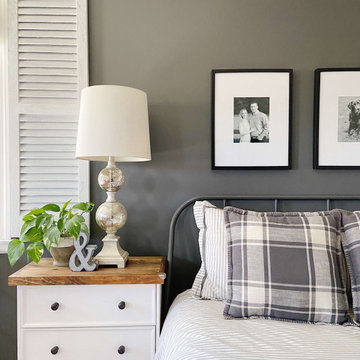
Master Bedroom Design. Kendall Charcoal walls by Benjamin Moore. Framed photos above headboard with golden pothos potted on side table. Neutral colors and textures create a cozy master bedroom escape.
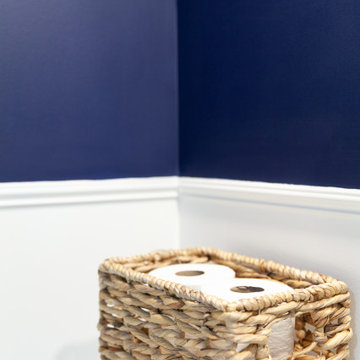
Clean and fresh, budget friendly small two piece powder room.
Design ideas for a small modern bathroom in Toronto with flat-panel cabinets, white cabinets, a one-piece toilet, blue walls, ceramic floors, an integrated sink, quartzite benchtops, white floor, white benchtops, an enclosed toilet, a single vanity, a freestanding vanity and decorative wall panelling.
Design ideas for a small modern bathroom in Toronto with flat-panel cabinets, white cabinets, a one-piece toilet, blue walls, ceramic floors, an integrated sink, quartzite benchtops, white floor, white benchtops, an enclosed toilet, a single vanity, a freestanding vanity and decorative wall panelling.
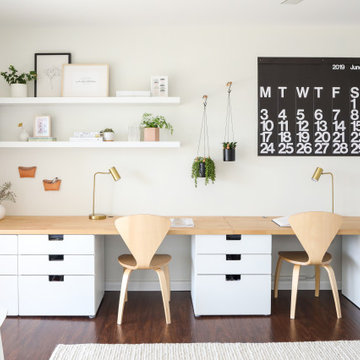
We were asked to help transform a cluttered, half-finished common area to an organized, multi-functional homework/play/lounge space for this family of six. They were so pleased with the desk setup for the kids, that we created a similar workspace for their office. In the midst of designing these living areas, they had a leak in their kitchen, so we jumped at the opportunity to give them a brand new one. This project was a true collaboration between owner and designer, as it was done completely remotely.
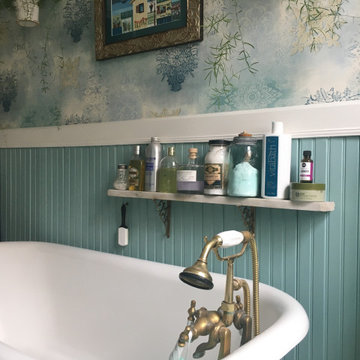
Re fresh of hall bath in 1898 home
Photo of a small traditional 3/4 bathroom in Denver with shaker cabinets, white cabinets, a claw-foot tub, a curbless shower, green walls, porcelain floors, an undermount sink, marble benchtops, white floor, white benchtops, a single vanity, a freestanding vanity and wallpaper.
Photo of a small traditional 3/4 bathroom in Denver with shaker cabinets, white cabinets, a claw-foot tub, a curbless shower, green walls, porcelain floors, an undermount sink, marble benchtops, white floor, white benchtops, a single vanity, a freestanding vanity and wallpaper.
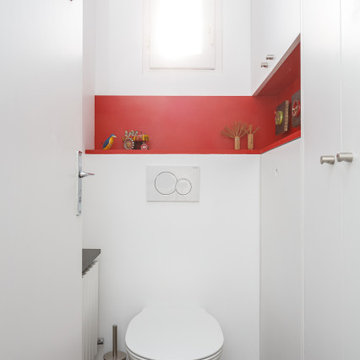
Afin de cacher le bâti-support Géberit du WC suspendu, un rebord de couleur a été créé et prolongé en niche dans 2 placards faits sur-mesure, ce qui permet d'optimiser l'espace.
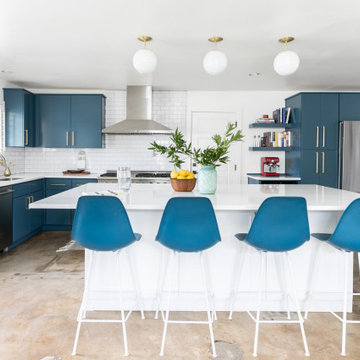
Mid-sized contemporary l-shaped open plan kitchen in Austin with an undermount sink, flat-panel cabinets, blue cabinets, quartz benchtops, white splashback, subway tile splashback, stainless steel appliances, concrete floors, with island, grey floor and white benchtop.
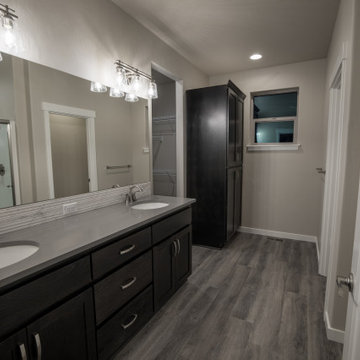
Traditional Style Bathroom Remodel on a budget. Quartz countertops, undermount sinks, brushed nickel hardware, vinyl plank flooring, oak cabinetry in peppercorn stain. Milgard Style Line windows. Fiberglass shower.
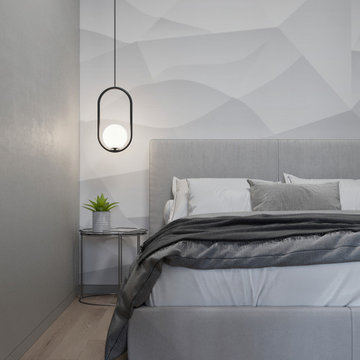
This is an example of a small industrial master bedroom in Other with grey walls, laminate floors and beige floor.
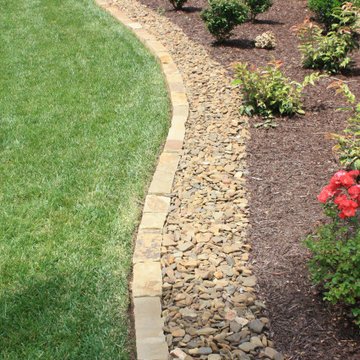
4x4 stone edging will not rust like metal edging.
Photo of a garden in Other with with lawn edging.
Photo of a garden in Other with with lawn edging.
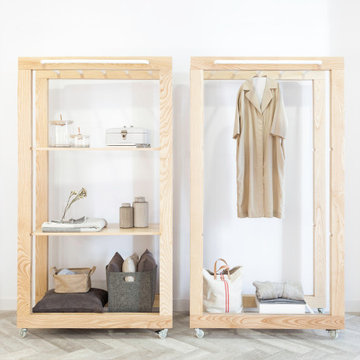
A Multidisciplinary space in Lugo, Galicia.
Inspiration for a mid-sized industrial gender-neutral built-in wardrobe in Madrid with open cabinets, light wood cabinets, porcelain floors and grey floor.
Inspiration for a mid-sized industrial gender-neutral built-in wardrobe in Madrid with open cabinets, light wood cabinets, porcelain floors and grey floor.
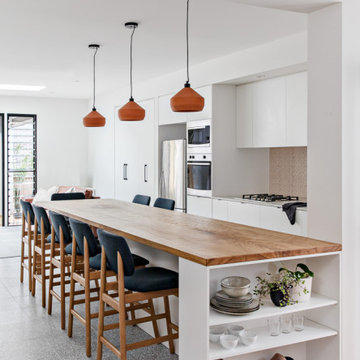
Photo of a small scandinavian galley open plan kitchen in Sydney with an undermount sink, white cabinets, wood benchtops, pink splashback, ceramic splashback, stainless steel appliances, terrazzo floors, with island, grey floor and brown benchtop.
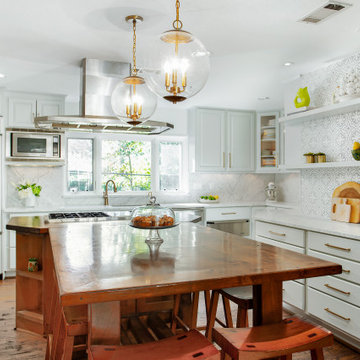
We originally remodeled this 1939 Preston Hollow home in 2004, but after 15 years it needed a bit of an aesthetic update for our homeowners. Enter our Revive process. We take a kitchen (or bathroom) where the overall layout is already functional, but it still seems to be looking dated. We bring it back to life with new colors and some materials to really amp up the look.
The homeowners wanted a "lighter and brighter" space which we achieved by painting the perimeter cabinets a crisp grey/white color and having 2cm Bianco Carrara Honed Marble counter installed on the perimeter as well as a majority of the splash. We did remove one open shelf cabinet and installed floating shelves in its place to create a fun accent wall. There we installed Handmade 8×8 Cement Tiles in Laurent Gray from Renaissance Tile.
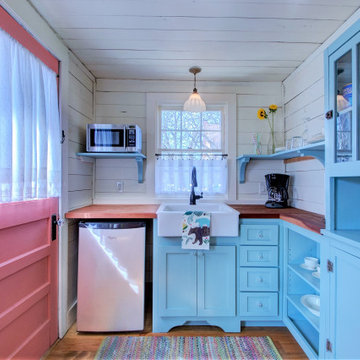
This project was a rehabilitation from a 1926 maid's quarters into a guesthouse. Tiny house.
Photo of a small traditional l-shaped kitchen in Little Rock with a farmhouse sink, shaker cabinets, blue cabinets, wood benchtops, white splashback, medium hardwood floors, no island, brown floor, brown benchtop, timber, timber splashback and stainless steel appliances.
Photo of a small traditional l-shaped kitchen in Little Rock with a farmhouse sink, shaker cabinets, blue cabinets, wood benchtops, white splashback, medium hardwood floors, no island, brown floor, brown benchtop, timber, timber splashback and stainless steel appliances.
193,647 Home Design Photos
8


















