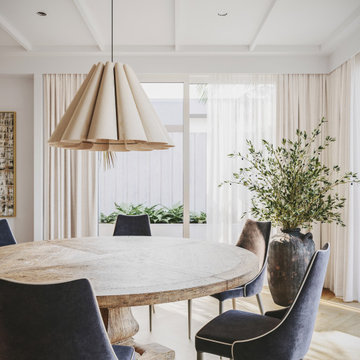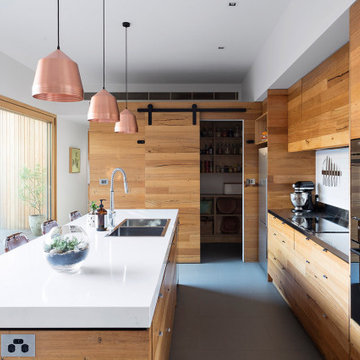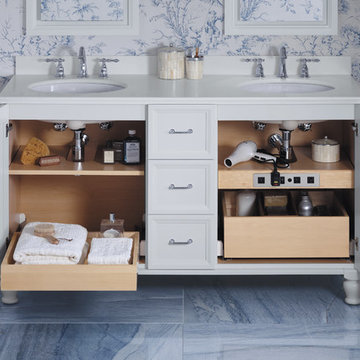1,170,022 Home Design Photos

Gatherings filled with family, cherished memories, and heartwarming laughter, all set against the backdrop of a meticulously crafted, serene yet carefully curated dining space.

Large beach style master bathroom in Newcastle - Maitland with flat-panel cabinets, medium wood cabinets, a corner shower, a one-piece toilet, beige tile, a vessel sink, wood benchtops, beige floor, a hinged shower door, a single vanity and a floating vanity.

This is an example of a mid-sized beach style open concept living room in Sydney with white walls, concrete floors, a corner fireplace, grey floor and planked wall panelling.

Concrete block walls provide thermal mass for heating and defence agains hot summer. The subdued colours create a quiet and cosy space focussed around the fire. Timber joinery adds warmth and texture , framing the collections of books and collected objects.

Design ideas for a large midcentury l-shaped eat-in kitchen in Sydney with a double-bowl sink, flat-panel cabinets, white cabinets, marble benchtops, window splashback, light hardwood floors, with island, brown floor and white benchtop.

Photo of a mid-sized beach style u-shaped eat-in kitchen in Melbourne with a farmhouse sink, open cabinets, distressed cabinets, concrete benchtops, white splashback, shiplap splashback, coloured appliances, light hardwood floors, brown floor and grey benchtop.

Design ideas for a mid-sized contemporary open concept living room in Melbourne with white walls, concrete floors, a two-sided fireplace, a stone fireplace surround and grey floor.

Design ideas for a mid-sized modern wood curved staircase in Brisbane with wood risers and mixed railing.

Design ideas for a small contemporary l-shaped eat-in kitchen in Sydney with an undermount sink, blue cabinets, quartz benchtops, white splashback, ceramic splashback, black appliances, concrete floors, with island, grey floor and white benchtop.

Photo of a large contemporary master bathroom in Geelong with flat-panel cabinets, a freestanding tub, white tile, ceramic tile, ceramic floors, engineered quartz benchtops, grey floor, white benchtops, a single vanity, a floating vanity, medium wood cabinets and a vessel sink.

A selection of images showcasing some of the various Kitchen renovation projects that Look Design Group have had the pleasure of working on.
This is an example of a contemporary l-shaped kitchen in Sydney with a double-bowl sink, grey cabinets, quartzite benchtops, grey splashback, marble splashback, black appliances, medium hardwood floors, with island and grey benchtop.
This is an example of a contemporary l-shaped kitchen in Sydney with a double-bowl sink, grey cabinets, quartzite benchtops, grey splashback, marble splashback, black appliances, medium hardwood floors, with island and grey benchtop.

Small contemporary powder room in Sydney with black cabinets, black tile, porcelain tile, white walls, terrazzo floors, a vessel sink, engineered quartz benchtops, black floor, white benchtops and a floating vanity.

Mid-sized contemporary l-shaped utility room in Sydney with a drop-in sink, flat-panel cabinets, black cabinets, laminate benchtops, multi-coloured splashback, porcelain splashback, white walls, ceramic floors, a side-by-side washer and dryer, beige floor and beige benchtop.

Recycled messmate timber cupboards, smartstone and stainless stell benchtop, V-zug appliances, original Les Arks vintage leather stools, barn door to walk in pantry.

The bathroom is minimalist. It has neutral tone such as white and very light grey. The texture of the mosaic tiles, marble tiles and terrazzo floor tiles create variation and interest in different surfaces.

The floor plan of the powder room was left unchanged and the focus was directed at refreshing the space. The green slate vanity ties the powder room to the laundry, creating unison within this beautiful South-East Melbourne home. With brushed nickel features and an arched mirror, Jeyda has left us swooning over this timeless and luxurious bathroom

The kitchen sits under the low ceiling of the existing house and acts as a separation between living and dining. The benchtops and cupboards are made from solid plywood with white laminate veneer and exposed ply edges. The lower doors and draws feature cut-out handles, while the upper ones are touch-catch to maintain the clean modern aesthetic.

Large eat-in kitchen in DC Metro with shaker cabinets, white cabinets, marble benchtops, white splashback, with island, white benchtop, granite splashback, stainless steel appliances, light hardwood floors and brown floor.

Andrea Rugg Photography
Small traditional kids bathroom in Minneapolis with blue cabinets, a corner shower, a two-piece toilet, black and white tile, ceramic tile, blue walls, marble floors, an undermount sink, engineered quartz benchtops, grey floor, a hinged shower door, white benchtops and shaker cabinets.
Small traditional kids bathroom in Minneapolis with blue cabinets, a corner shower, a two-piece toilet, black and white tile, ceramic tile, blue walls, marble floors, an undermount sink, engineered quartz benchtops, grey floor, a hinged shower door, white benchtops and shaker cabinets.

White Damask Kohler Tailored Vanity with chrome Kelston faucet. Nothing adds elegance to a bathroom like a furniture-style bathroom cabinet. Especially when they’re available in a huge range of sizes and every wood finish you can imagine.
1,170,022 Home Design Photos
6


















