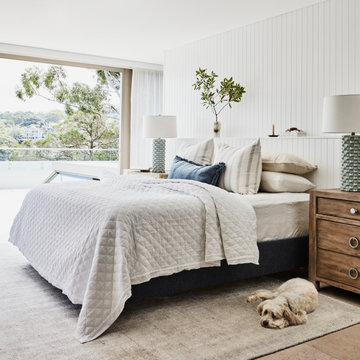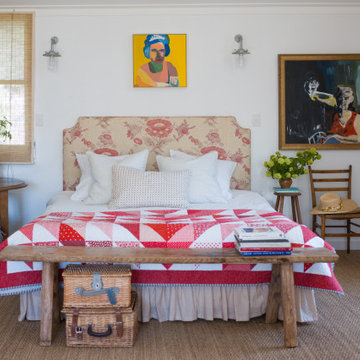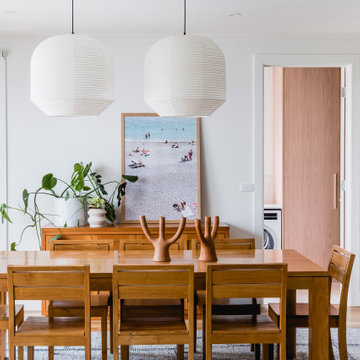1,169,081 Home Design Photos

Inspiration for a mid-sized contemporary study room in Melbourne with grey walls, concrete floors and a built-in desk.

A fun corner of a attic playroom for crafting and drawing
Photo of a mid-sized contemporary kids' playroom for kids 4-10 years old and girls in Sydney with pink walls, carpet, beige floor, vaulted and wallpaper.
Photo of a mid-sized contemporary kids' playroom for kids 4-10 years old and girls in Sydney with pink walls, carpet, beige floor, vaulted and wallpaper.

Lovingly called the ‘white house’, this stunning Queenslander was given a contemporary makeover with oak floors, custom joinery and modern furniture and artwork. Creative detailing and unique finish selections reference the period details of a traditional home, while bringing it into modern times.

The bathroom brief for this project was simple - the
ensuite was to be 'His Bathroom' with masculine finishes whilst the family bathroom was to become 'Her Bathroom' with a soft luxury feel.

Front yard
Expansive contemporary one-storey house exterior in Melbourne with a gable roof, a metal roof and a black roof.
Expansive contemporary one-storey house exterior in Melbourne with a gable roof, a metal roof and a black roof.

With inspiration gathered from both historical and contemporary references, this contemporary master ensuite is truly unique.
Photo of a mid-sized contemporary master bathroom in Sunshine Coast with brown cabinets, white tile, ceramic tile, a vessel sink, engineered quartz benchtops, white benchtops, a double vanity and a built-in vanity.
Photo of a mid-sized contemporary master bathroom in Sunshine Coast with brown cabinets, white tile, ceramic tile, a vessel sink, engineered quartz benchtops, white benchtops, a double vanity and a built-in vanity.

Stunning bathroom designed with modern aesthetics and a focus on luxurious functionality. The standout feature in this space is the floating vanity, which adds a touch of contemporary elegance. A mirrored shaving cabinet is strategically placed above the vanity, providing ample storage and serving as a practical and stylish addition.

Mid-sized contemporary l-shaped utility room in Sydney with a drop-in sink, flat-panel cabinets, black cabinets, laminate benchtops, multi-coloured splashback, porcelain splashback, white walls, ceramic floors, a side-by-side washer and dryer, beige floor and beige benchtop.

Photo of a large contemporary two-storey multi-coloured house exterior in Brisbane with a flat roof, a metal roof and a black roof.

To meet the client‘s brief and maintain the character of the house it was decided to retain the existing timber framed windows and VJ timber walling above tiles.
The client loves green and yellow, so a patterned floor tile including these colours was selected, with two complimentry subway tiles used for the walls up to the picture rail. The feature green tile used in the back of the shower. A playful bold vinyl wallpaper was installed in the bathroom and above the dado rail in the toilet. The corner back to wall bath, brushed gold tapware and accessories, wall hung custom vanity with Davinci Blanco stone bench top, teardrop clearstone basin, circular mirrored shaving cabinet and antique brass wall sconces finished off the look.
The picture rail in the high section was painted in white to match the wall tiles and the above VJ‘s were painted in Dulux Triamble to match the custom vanity 2 pak finish. This colour framed the small room and with the high ceilings softened the space and made it more intimate. The timber window architraves were retained, whereas the architraves around the entry door were painted white to match the wall tiles.
The adjacent toilet was changed to an in wall cistern and pan with tiles, wallpaper, accessories and wall sconces to match the bathroom
Overall, the design allowed open easy access, modernised the space and delivered the wow factor that the client was seeking.

Design ideas for a mid-sized contemporary bathroom in Melbourne with black cabinets, gray tile, a vessel sink, grey floor, grey benchtops, a double vanity, a floating vanity and flat-panel cabinets.

‘Oh What A Ceiling!’ ingeniously transformed a tired mid-century brick veneer house into a suburban oasis for a multigenerational family. Our clients, Gabby and Peter, came to us with a desire to reimagine their ageing home such that it could better cater to their modern lifestyles, accommodate those of their adult children and grandchildren, and provide a more intimate and meaningful connection with their garden. The renovation would reinvigorate their home and allow them to re-engage with their passions for cooking and sewing, and explore their skills in the garden and workshop.

Light-filled kitchen and dining.
This is an example of a mid-sized contemporary galley eat-in kitchen in Sydney with an undermount sink, flat-panel cabinets, dark wood cabinets, quartz benchtops, mosaic tile splashback, black appliances, light hardwood floors, with island, grey splashback, beige floor, grey benchtop and wood.
This is an example of a mid-sized contemporary galley eat-in kitchen in Sydney with an undermount sink, flat-panel cabinets, dark wood cabinets, quartz benchtops, mosaic tile splashback, black appliances, light hardwood floors, with island, grey splashback, beige floor, grey benchtop and wood.

Master bedroom featuring vj panelled wall and bedhead ledge in Dulux Snowy Mountains Quarter
Photo of a large beach style master bedroom in Sydney with white walls, travertine floors and panelled walls.
Photo of a large beach style master bedroom in Sydney with white walls, travertine floors and panelled walls.

Design ideas for a small contemporary l-shaped eat-in kitchen in Sydney with an undermount sink, blue cabinets, quartz benchtops, white splashback, ceramic splashback, black appliances, concrete floors, with island, grey floor and white benchtop.

House of Delapre were honoured to create all the beautiful custom made soft furnishings for this master bedroom. Designed by Lisa Burdus for Annabelle Hickson.

Lovingly called the ‘white house’, this stunning Queenslander was given a contemporary makeover with oak floors, custom joinery and modern furniture and artwork. Creative detailing and unique finish selections reference the period details of a traditional home, while bringing it into modern times.

Design ideas for a mid-sized beach style entry hall in Brisbane with white walls, medium hardwood floors, a single front door and grey floor.

Small contemporary 3/4 bathroom in Central Coast with medium wood cabinets, an open shower, a two-piece toilet, green tile, white tile, a vessel sink, an open shower, white benchtops, a niche, a single vanity and a floating vanity.

Mid-sized contemporary open plan dining in Melbourne with medium hardwood floors, white walls and brown floor.
1,169,081 Home Design Photos
5


















