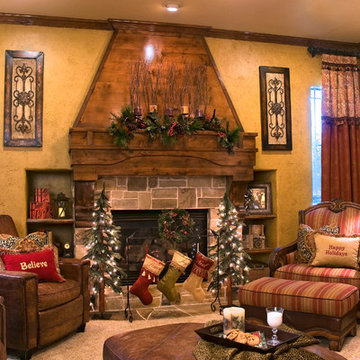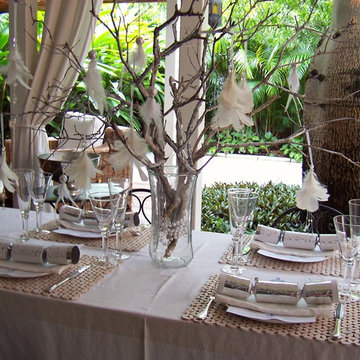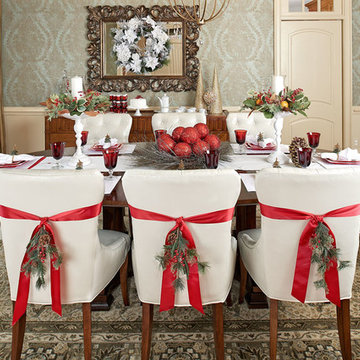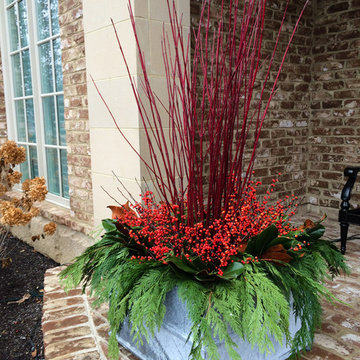Christmas Decor 1,184 Home Design Photos
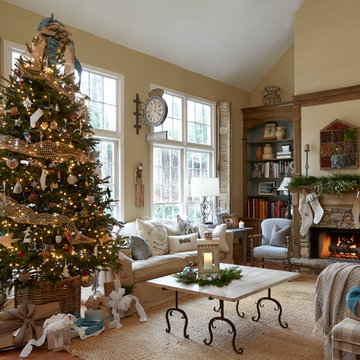
Although this great room has 20' ceilings, it feels comfy and cozy thanks to the neutral colors, natural textures, architectural elements, and mix of vintage furniture.
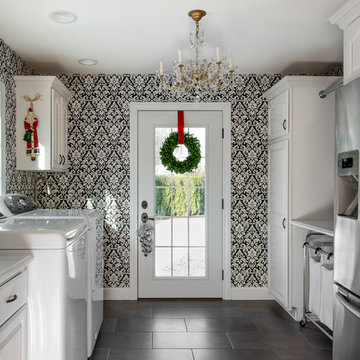
On April 22, 2013, MainStreet Design Build began a 6-month construction project that ended November 1, 2013 with a beautiful 655 square foot addition off the rear of this client's home. The addition included this gorgeous custom kitchen, a large mudroom with a locker for everyone in the house, a brand new laundry room and 3rd car garage. As part of the renovation, a 2nd floor closet was also converted into a full bathroom, attached to a child’s bedroom; the formal living room and dining room were opened up to one another with custom columns that coordinated with existing columns in the family room and kitchen; and the front entry stairwell received a complete re-design.
KateBenjamin Photography
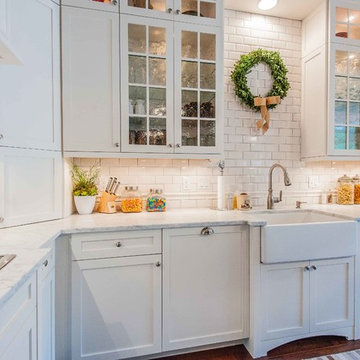
Marcie Fry
Traditional kitchen in Orlando with a farmhouse sink, white cabinets, white splashback, subway tile splashback and shaker cabinets.
Traditional kitchen in Orlando with a farmhouse sink, white cabinets, white splashback, subway tile splashback and shaker cabinets.
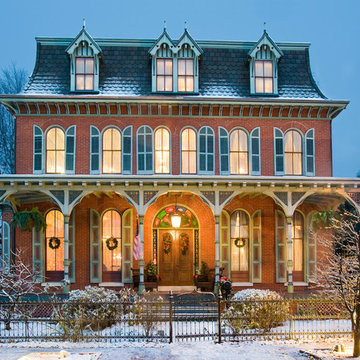
Jay Greene Photography
Large traditional three-storey brick exterior in Philadelphia.
Large traditional three-storey brick exterior in Philadelphia.
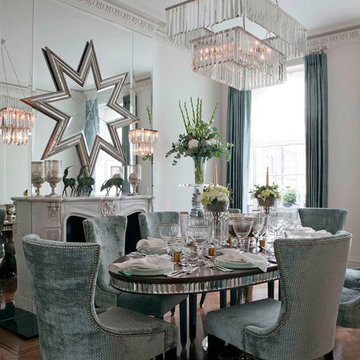
Formal dining room
Large contemporary dining room in London with grey walls, dark hardwood floors, a standard fireplace and a stone fireplace surround.
Large contemporary dining room in London with grey walls, dark hardwood floors, a standard fireplace and a stone fireplace surround.
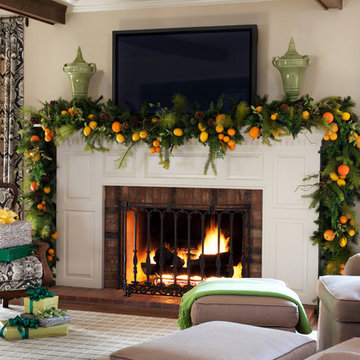
This is an example of a traditional living room in Little Rock with beige walls and a standard fireplace.
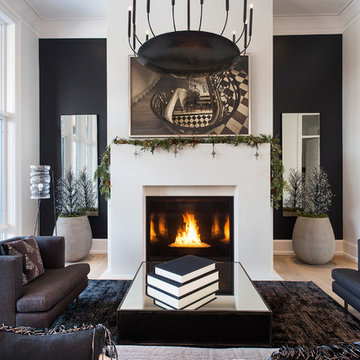
GILLIAN JACKSON, STAN SWITALSKI
Photo of a contemporary formal enclosed living room in Toronto with black walls, light hardwood floors, a standard fireplace and no tv.
Photo of a contemporary formal enclosed living room in Toronto with black walls, light hardwood floors, a standard fireplace and no tv.
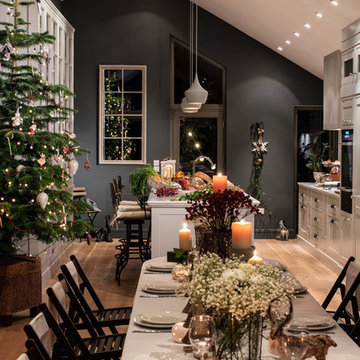
This is a beautiful kitchen I had the opportunity to photograph for Rhatigan & Hick. They do the coolest kitchens I have ever been in. I love the fact that the home owners are always so enthusiastic about the work these guys do. This is a little different as it is Gary Hicks Kitchen part of the duo.
With vaulted ceilings this kitchen started with the New York Loft Style extra tall book Case with hand draw glass fronted doors. The unit is 10ft tall and 10 ft wide.
Bespoke Solid Wood Cabinetry from the New York Loft Collection- handprinted in Little Green from the Colour Scales range, French Grey (Island and oven run) and French Grey Dark (bookcase) Work Surface in Carrara Marble.
Brian MacLochlainn www.BMLmedia.ie
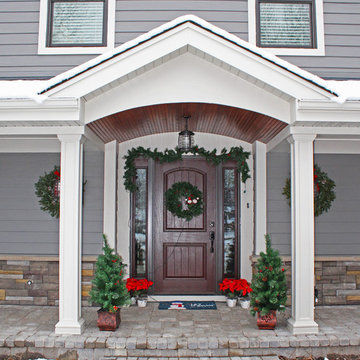
Photo of a large traditional front door in Chicago with a single front door and a dark wood front door.
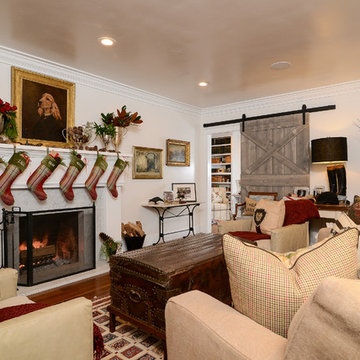
Brian Kellogg Photography
Inspiration for a mid-sized country formal enclosed living room in Sacramento with white walls, dark hardwood floors, a standard fireplace, a stone fireplace surround and no tv.
Inspiration for a mid-sized country formal enclosed living room in Sacramento with white walls, dark hardwood floors, a standard fireplace, a stone fireplace surround and no tv.
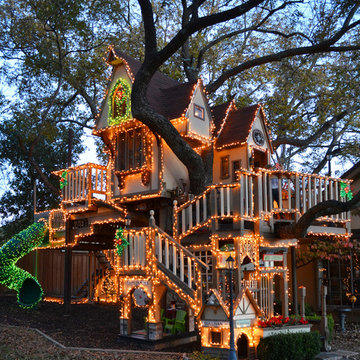
Photo: Sarah Greenman © 2013 Houzz
Design: James Curvan
Read the Houzz article about this kids' tree house: http://www.houzz.com/ideabooks/20845319/list/A-Magical-Tree-House-Lights-Up-for-Christmas
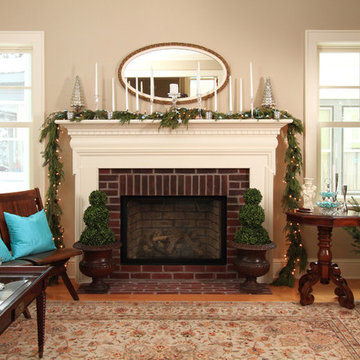
The large mantel is a great place for seasonal or holiday displays. Even though this is gas fireplace, the brick veneer was laid out and installed to emulate an aged soot pattern of an old wood burning fireplace.
(Seth Benn Photography)
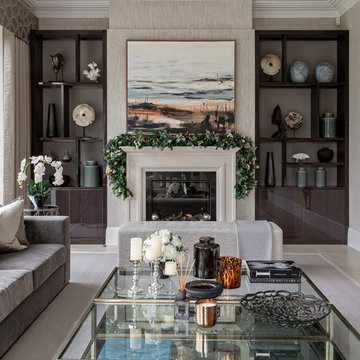
A verdant garland gracefully dresses the mantlepiece in our Christmas family room design, the vivid greenery bringing a touch of winter wonderland indoors.
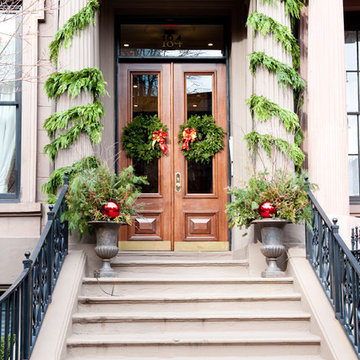
This home's large pillars create a dramatic look wrapped in lush bows of evergreens and the large red ornaments are perfectly in scale.
Mary Prince © 2012 Houzz
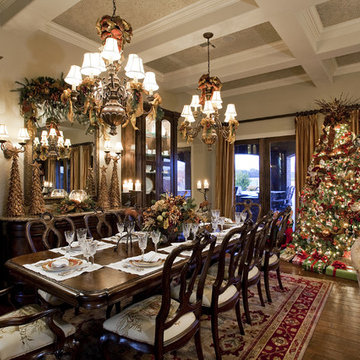
This Great Room features beautiful holiday decorations. Dining Room table centerpiece, chandelier bows, mirror greenery spray, Christmas tree, mantle garland, rose bowls...
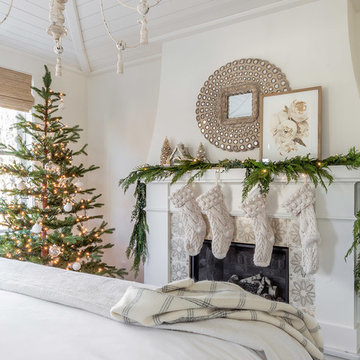
Cozy all year round in this sun-soaked primary suite!
•
Whole Home Renovation + Addition, 1879 Built Home
Wellesley, MA
Photo of a large country master bedroom in Boston with white walls, a standard fireplace, a tile fireplace surround, dark hardwood floors and timber.
Photo of a large country master bedroom in Boston with white walls, a standard fireplace, a tile fireplace surround, dark hardwood floors and timber.
Christmas Decor 1,184 Home Design Photos
1



















