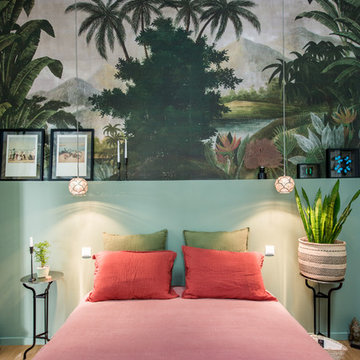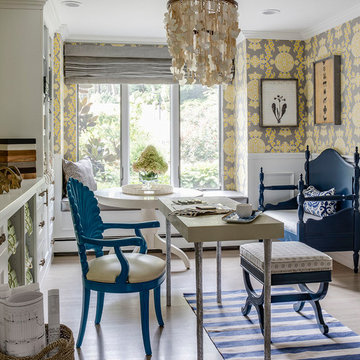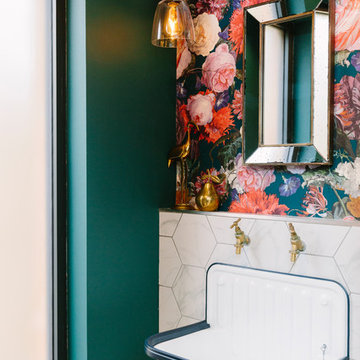Whimsical Wallpaper 6,950 Home Design Photos
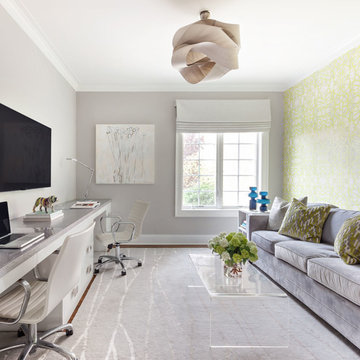
Regan Wood Photography
This is an example of a transitional study room in New York with grey walls, no fireplace and a built-in desk.
This is an example of a transitional study room in New York with grey walls, no fireplace and a built-in desk.
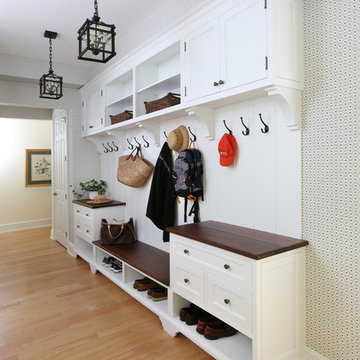
This is an example of a traditional mudroom in Philadelphia with multi-coloured walls, light hardwood floors and beige floor.
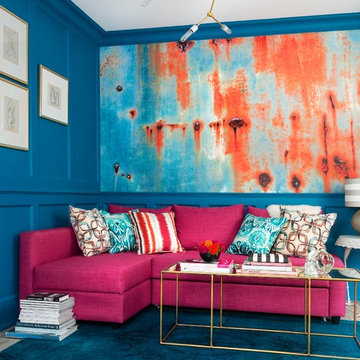
Donna Griffith
This is an example of a contemporary living room in Toronto with blue walls.
This is an example of a contemporary living room in Toronto with blue walls.
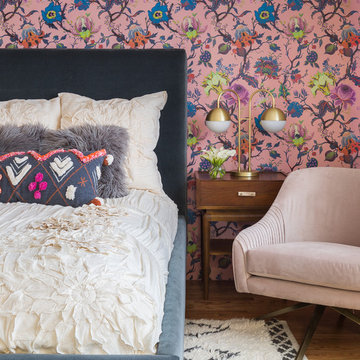
photo credit: Haris Kenjar
Rejuvenation light.
Anthropologie bed + nightstand.
West Elm chair + rug.
Photo of an eclectic bedroom in Albuquerque with multi-coloured walls and medium hardwood floors.
Photo of an eclectic bedroom in Albuquerque with multi-coloured walls and medium hardwood floors.
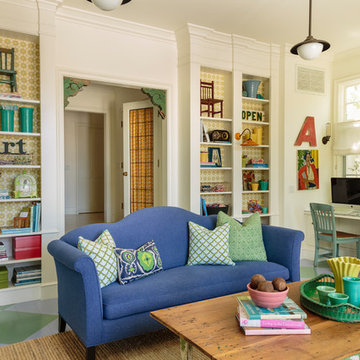
Mark Lohman
Design ideas for a large eclectic open concept family room in Los Angeles with white walls, painted wood floors, a wall-mounted tv and multi-coloured floor.
Design ideas for a large eclectic open concept family room in Los Angeles with white walls, painted wood floors, a wall-mounted tv and multi-coloured floor.
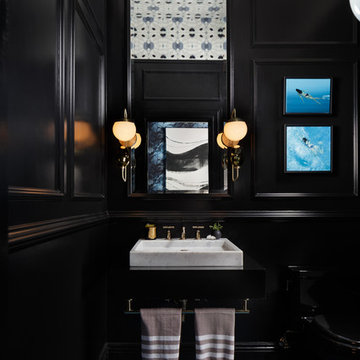
Photo: Christopher Stark
Design ideas for a traditional powder room in San Francisco with a two-piece toilet, multi-coloured walls, a wall-mount sink and blue floor.
Design ideas for a traditional powder room in San Francisco with a two-piece toilet, multi-coloured walls, a wall-mount sink and blue floor.
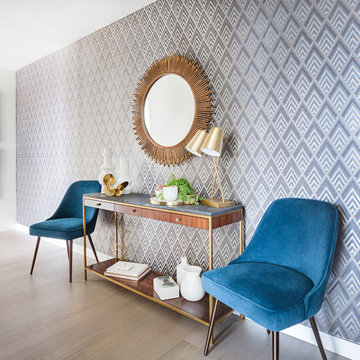
Photo of a mid-sized midcentury entry hall in Los Angeles with grey walls, light hardwood floors and beige floor.
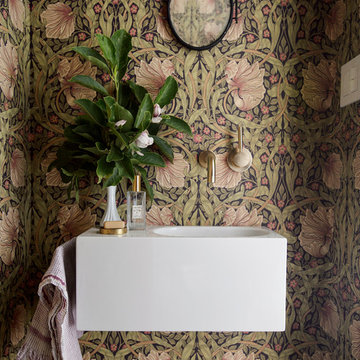
Photo Credit: Matthew Williams
This is an example of a contemporary powder room in New York with multi-coloured walls and an integrated sink.
This is an example of a contemporary powder room in New York with multi-coloured walls and an integrated sink.
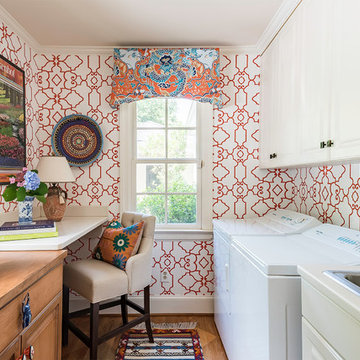
Jenny Melick
Design ideas for a small traditional galley laundry room in Charlotte with solid surface benchtops, a side-by-side washer and dryer, raised-panel cabinets, a drop-in sink, white cabinets, red walls, medium hardwood floors and brown floor.
Design ideas for a small traditional galley laundry room in Charlotte with solid surface benchtops, a side-by-side washer and dryer, raised-panel cabinets, a drop-in sink, white cabinets, red walls, medium hardwood floors and brown floor.
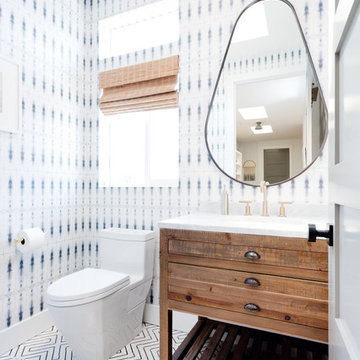
this modern bohemian bathroom vibrates with california cool. our favorite zenith pattern, which is exclusive to clé, gives the airy LA home a linear and rhythmic quality that you can't find anywhere else! we love the look paired with this fun wallpaper. shop here: https://www.cletile.com/products/zenith-8x8-stock
designed by veneer design, photographed by amy bartlam
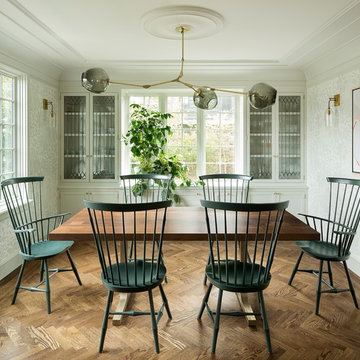
This is an example of a mid-sized transitional separate dining room in Portland with dark hardwood floors, brown floor and white walls.
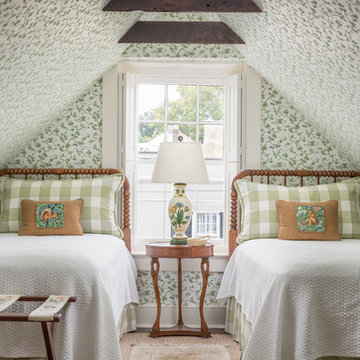
Ellis Creek Photography
Photo of a traditional guest bedroom in Charleston with multi-coloured walls, carpet and beige floor.
Photo of a traditional guest bedroom in Charleston with multi-coloured walls, carpet and beige floor.
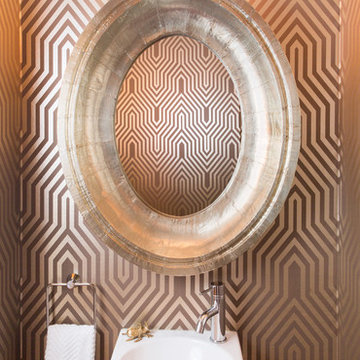
Designed by Beth Dotolo at Pulp Design Studios ( http://www.houzz.com/pro/bethdotolo/beth-dotolo-asid-rid-ncidq)
Photography by Alex Crook ( http://www.alexcrook.com/)
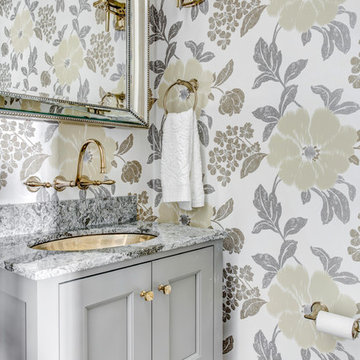
Cabinets: This powder bath features WWWoods Shiloh cabinetry in maple wood, Aspen door style with a Dovetail Gray painted finish.
Countertop: The 3cm countertops are a Cambria quartz in Galloway, paired with a matching splashlette.
Fixtures and Fittings: From Kohler, we have an oval undermount vanity sink in Mirrored French Gold. The faucet, also from Kohler, is a Finial Traditional Wall-Mount Bath sink faucet trim with lever handles and 9-3/4” spout in French Gold.
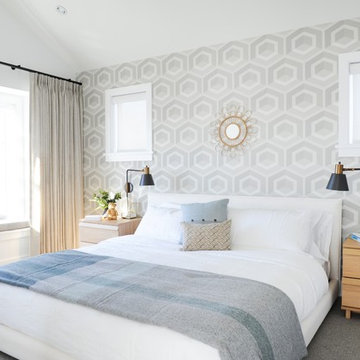
Photo of a transitional bedroom in Vancouver with grey walls, carpet and grey floor.
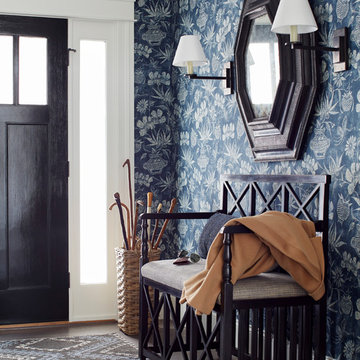
Gorgeous room designed by John De Bastiani and published in New England Home
Photography by Laura Moss Photography
Inspiration for a traditional foyer in Boston with blue walls, dark hardwood floors, a single front door and a black front door.
Inspiration for a traditional foyer in Boston with blue walls, dark hardwood floors, a single front door and a black front door.
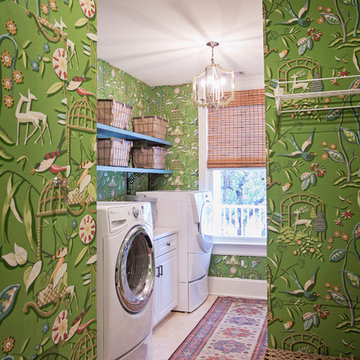
Abby Caroline Photography
This is an example of a mid-sized traditional single-wall dedicated laundry room in Atlanta with a side-by-side washer and dryer, beige floor, raised-panel cabinets, white cabinets, multi-coloured walls and travertine floors.
This is an example of a mid-sized traditional single-wall dedicated laundry room in Atlanta with a side-by-side washer and dryer, beige floor, raised-panel cabinets, white cabinets, multi-coloured walls and travertine floors.
Whimsical Wallpaper 6,950 Home Design Photos
8



















